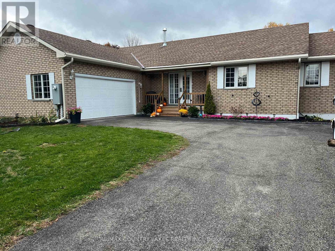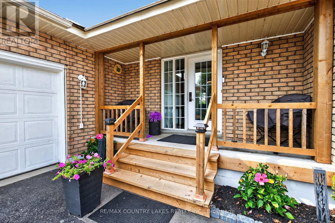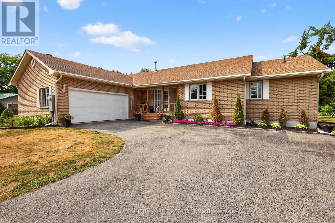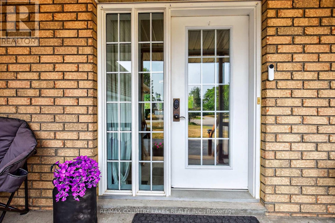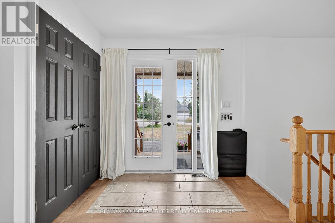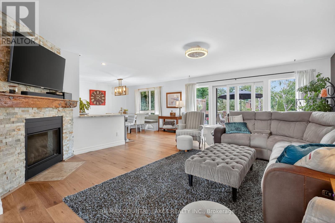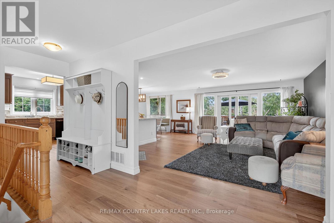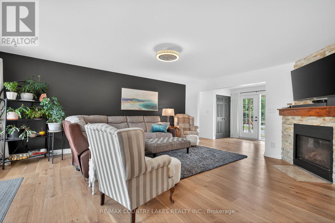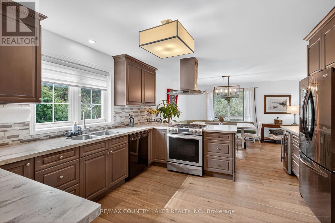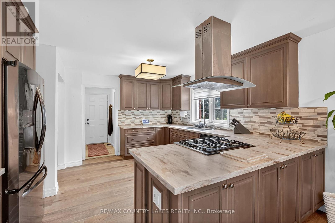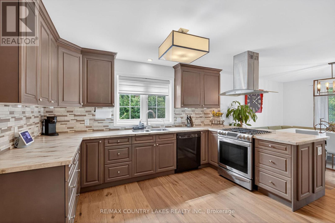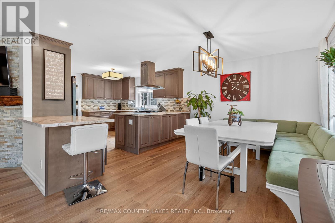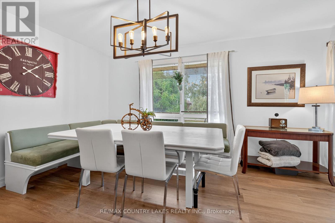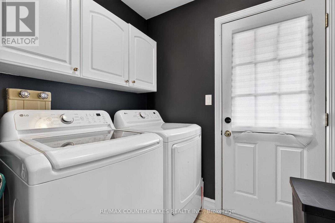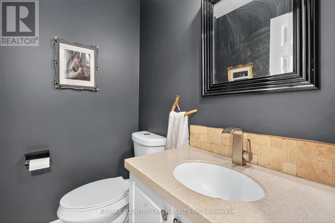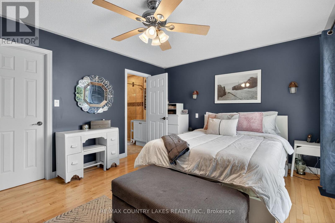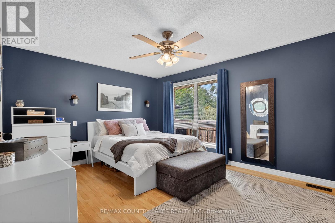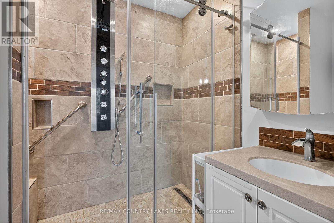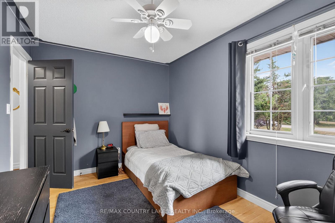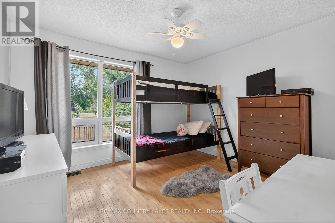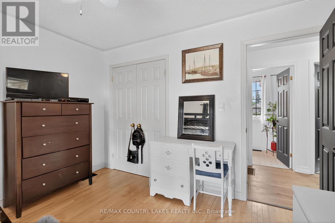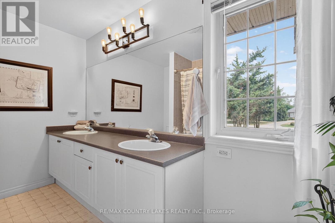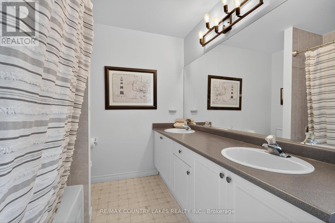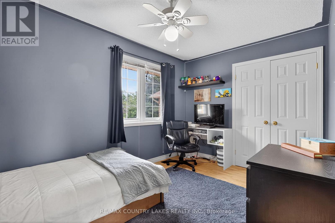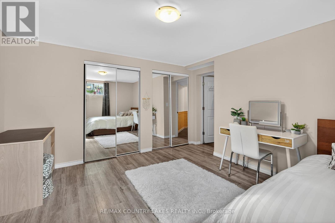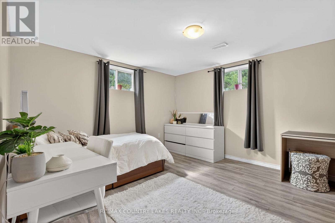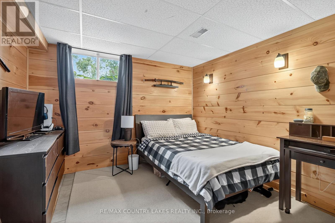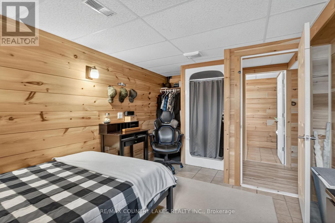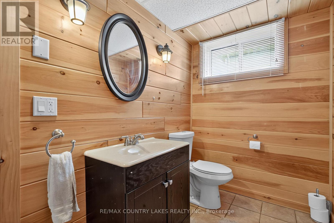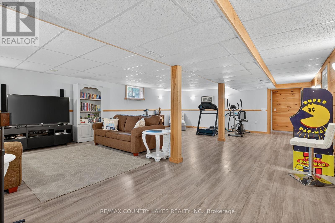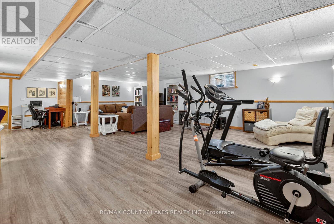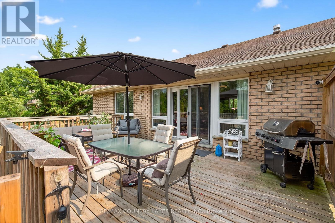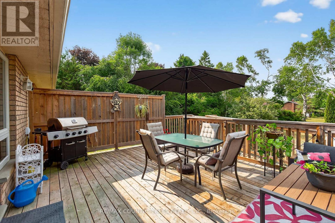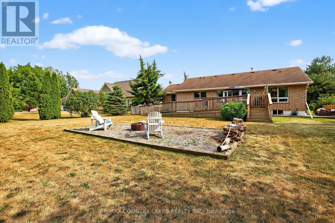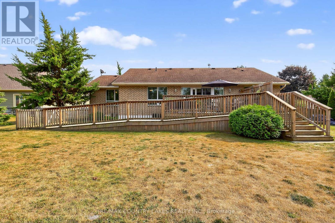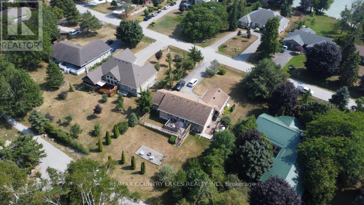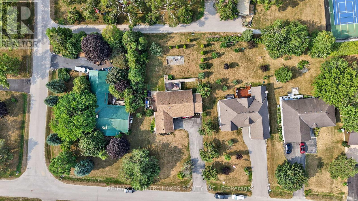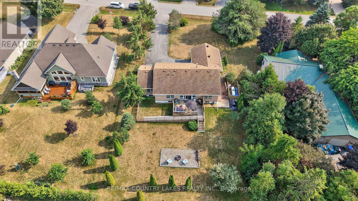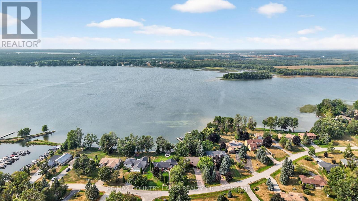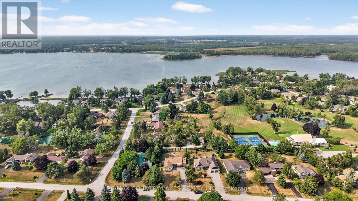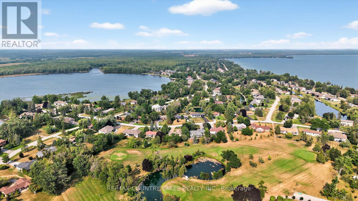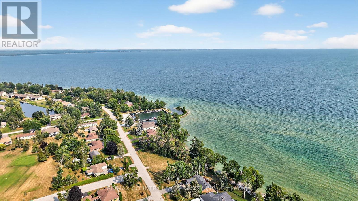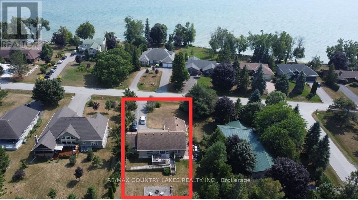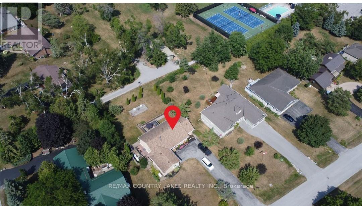141 Bayshore Drive Ramara, Ontario L0K 1B0
$965,000
Your search is over with this 5 bedroom, upgraded family home in Bayshore Village, on the shores of Lake Simcoe. Enter into the spacious foyer which leads to the large living room, open concept kitchen and dining rooms. Walk out to your large deck with wheelchair ramps for your convenience and a fenced in area for a dog run. Kitchen features include, granite counters, island with bar fridge, vinyl plank flooring, pot lights, gas stove. Relax in the living room overlooking your back deck and large patio with firepit for those cozy evenings, and a gas fireplace. 3 bedrooms on the main floor with 2 full baths. The lower level brings more entertaining or family room for games nights, movie nights or just for a separate area to relax. Tons of storage along with 2 bedrooms and bath for teenagers or guests. Primary bedroom offers an upgraded ensuite and large windows. Double heated garage for all your needs. Hardwood, vinyl plank and tile flooring throughout this home. Bayshore membership includes: golf, saltwater heated pool, tennis or pickleball, rec centre and Bell Fiber discount program. Association Fee of $1100.00 annually. (id:60365)
Property Details
| MLS® Number | S12337314 |
| Property Type | Single Family |
| Community Name | Brechin |
| AmenitiesNearBy | Beach, Marina, Park |
| CommunityFeatures | Community Centre |
| EquipmentType | Water Heater, Propane Tank |
| Features | Open Space, Wheelchair Access |
| ParkingSpaceTotal | 8 |
| RentalEquipmentType | Water Heater, Propane Tank |
Building
| BathroomTotal | 4 |
| BedroomsAboveGround | 3 |
| BedroomsBelowGround | 2 |
| BedroomsTotal | 5 |
| Age | 16 To 30 Years |
| Amenities | Fireplace(s) |
| Appliances | Garage Door Opener Remote(s), Central Vacuum, Dishwasher, Dryer, Stove, Washer, Water Treatment, Window Coverings, Refrigerator |
| ArchitecturalStyle | Bungalow |
| BasementDevelopment | Finished |
| BasementType | N/a (finished) |
| ConstructionStyleAttachment | Detached |
| CoolingType | Central Air Conditioning |
| ExteriorFinish | Brick |
| FireplacePresent | Yes |
| FlooringType | Wood, Vinyl |
| FoundationType | Concrete |
| HalfBathTotal | 1 |
| HeatingFuel | Propane |
| HeatingType | Forced Air |
| StoriesTotal | 1 |
| SizeInterior | 1500 - 2000 Sqft |
| Type | House |
| UtilityWater | Municipal Water |
Parking
| Attached Garage | |
| Garage |
Land
| Acreage | No |
| LandAmenities | Beach, Marina, Park |
| Sewer | Sanitary Sewer |
| SizeDepth | 195 Ft ,1 In |
| SizeFrontage | 95 Ft ,6 In |
| SizeIrregular | 95.5 X 195.1 Ft ; 95.45 Ft X 195.08 Ft X 99.99 Ft X 204.99 |
| SizeTotalText | 95.5 X 195.1 Ft ; 95.45 Ft X 195.08 Ft X 99.99 Ft X 204.99|under 1/2 Acre |
Rooms
| Level | Type | Length | Width | Dimensions |
|---|---|---|---|---|
| Lower Level | Other | 8.78 m | 1.45 m | 8.78 m x 1.45 m |
| Lower Level | Recreational, Games Room | 10.73 m | 6.99 m | 10.73 m x 6.99 m |
| Lower Level | Bedroom 4 | 4.24 m | 4.04 m | 4.24 m x 4.04 m |
| Lower Level | Bedroom 5 | 3.44 m | 4.55 m | 3.44 m x 4.55 m |
| Main Level | Kitchen | 4.1 m | 4.22 m | 4.1 m x 4.22 m |
| Main Level | Living Room | 4.84 m | 5.62 m | 4.84 m x 5.62 m |
| Main Level | Dining Room | 4.09 m | 3.25 m | 4.09 m x 3.25 m |
| Main Level | Primary Bedroom | 4.75 m | 5.25 m | 4.75 m x 5.25 m |
| Main Level | Bedroom 2 | 3.44 m | 3.35 m | 3.44 m x 3.35 m |
| Main Level | Bedroom 3 | 3.97 m | 2.7 m | 3.97 m x 2.7 m |
| Main Level | Laundry Room | 1.83 m | 1.91 m | 1.83 m x 1.91 m |
Utilities
| Cable | Available |
| Electricity | Installed |
| Sewer | Installed |
https://www.realtor.ca/real-estate/28717565/141-bayshore-drive-ramara-brechin-brechin
Kate Bassett
Salesperson
364 Simcoe St Box 638
Beaverton, Ontario L0K 1A0
Dawn Michelle Whiteside
Salesperson
364 Simcoe St Box 638
Beaverton, Ontario L0K 1A0

