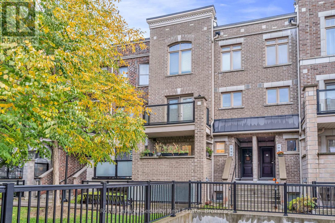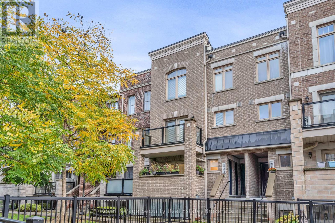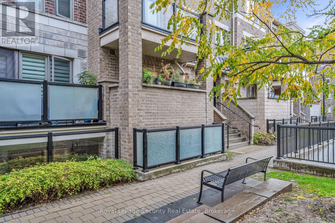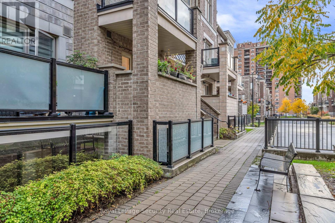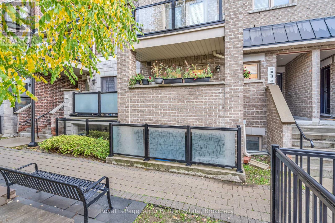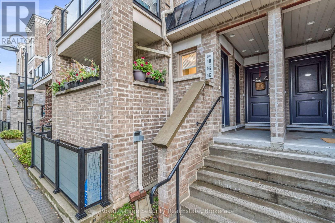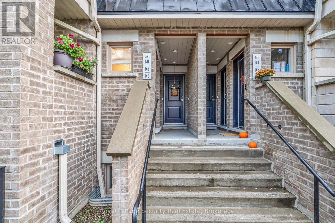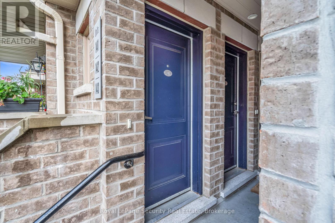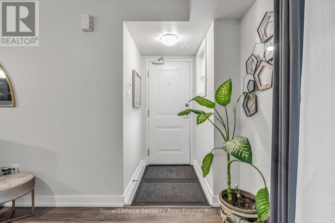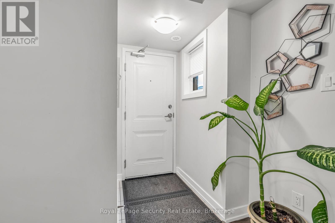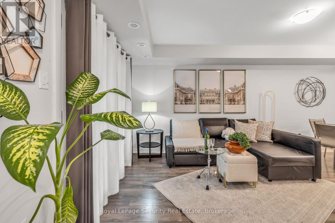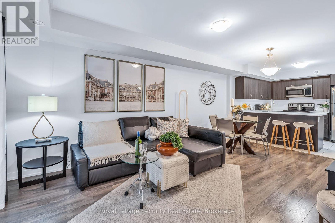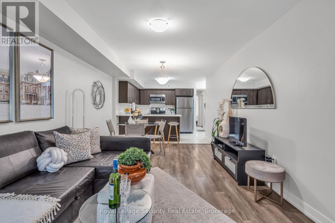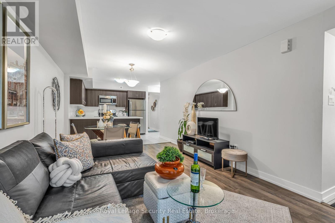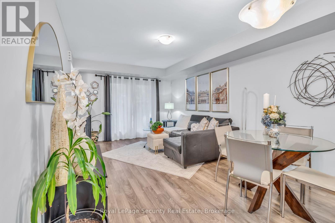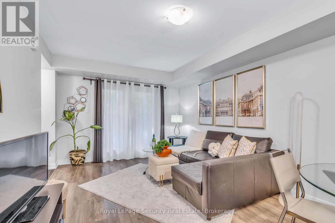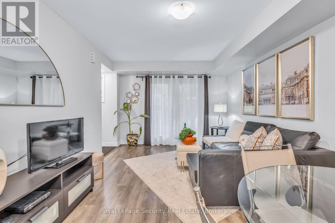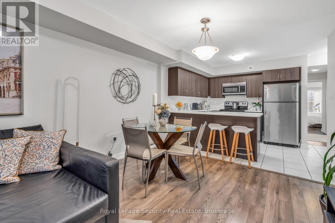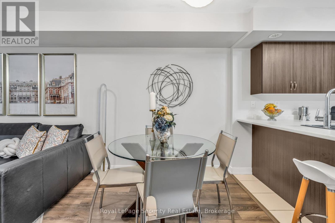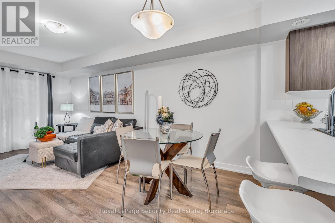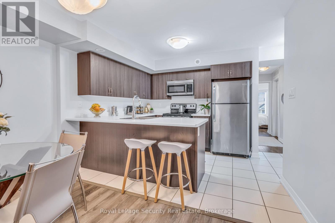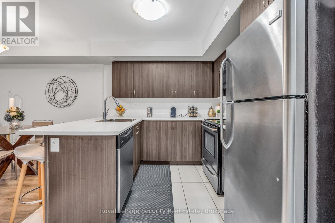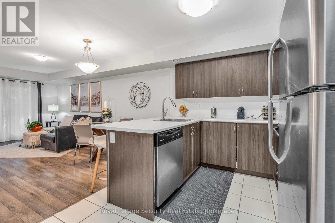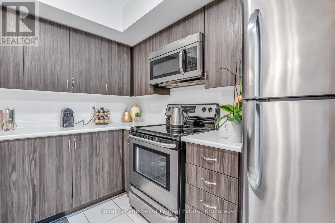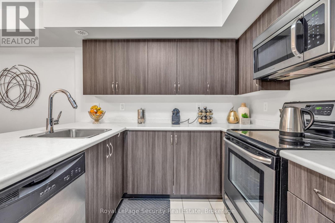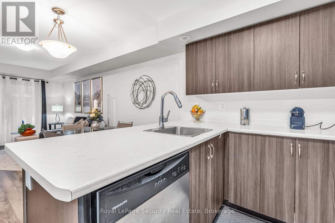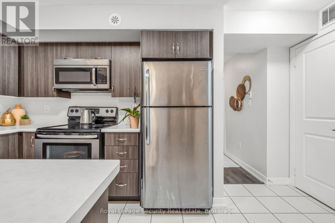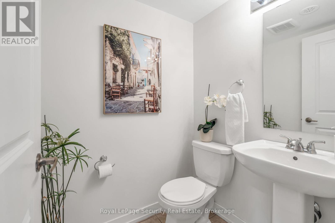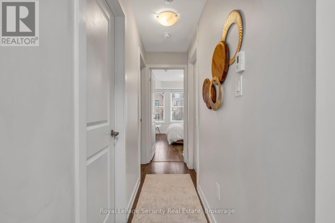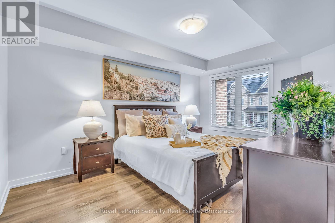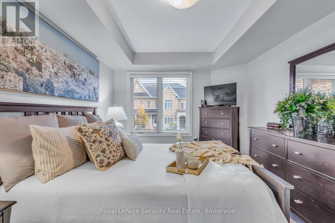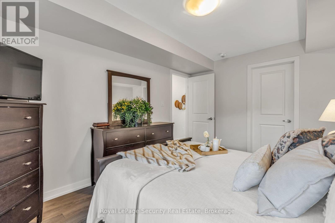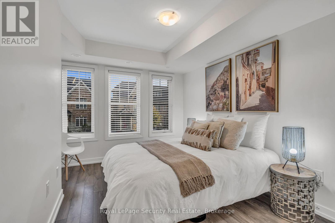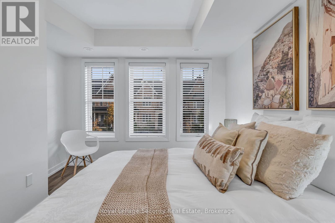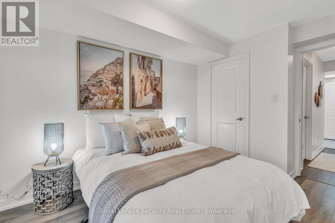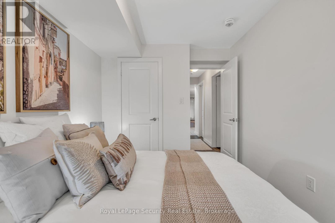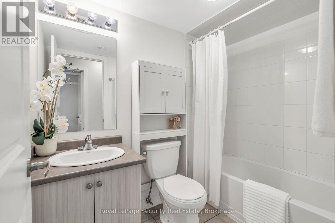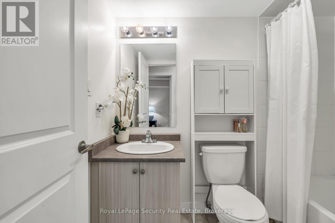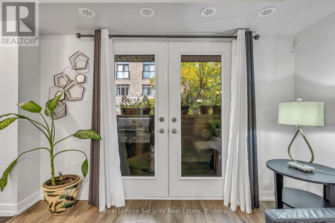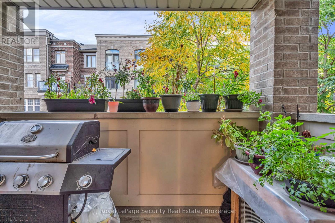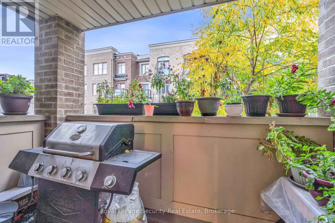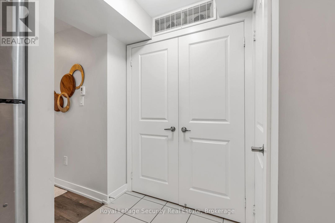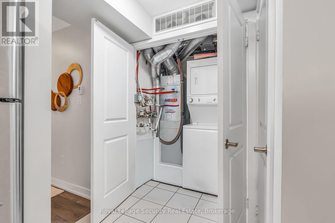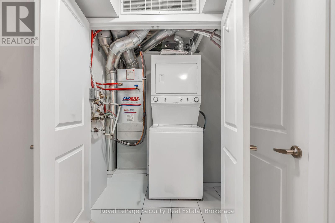141 - 80 Parrotta Drive Toronto, Ontario M9M 0E6
2 Bedroom
2 Bathroom
800 - 899 sqft
Central Air Conditioning
Forced Air
$629,000Maintenance, Common Area Maintenance, Insurance, Parking
$327.35 Monthly
Maintenance, Common Area Maintenance, Insurance, Parking
$327.35 MonthlyWelcome to Unit 141-80 Parrotta Dr, This *Main Floor* stacked townhouse shines with tasteful finishes, sunny south-facing bedrooms and an open-concept kitchen, living & dining that flows to your own balcony. Enjoy a dedicated locker, parking space and low condo fees - all just minutes from major highways (401/400) (id:60365)
Property Details
| MLS® Number | W12481108 |
| Property Type | Single Family |
| Community Name | Humberlea-Pelmo Park W5 |
| CommunityFeatures | Pets Allowed With Restrictions |
| EquipmentType | Water Heater |
| Features | Balcony |
| ParkingSpaceTotal | 1 |
| RentalEquipmentType | Water Heater |
Building
| BathroomTotal | 2 |
| BedroomsAboveGround | 2 |
| BedroomsTotal | 2 |
| Age | 6 To 10 Years |
| Amenities | Storage - Locker |
| Appliances | Dishwasher, Dryer, Stove, Washer, Refrigerator |
| BasementType | None |
| CoolingType | Central Air Conditioning |
| ExteriorFinish | Brick |
| FlooringType | Laminate |
| HalfBathTotal | 1 |
| HeatingFuel | Electric |
| HeatingType | Forced Air |
| SizeInterior | 800 - 899 Sqft |
| Type | Row / Townhouse |
Parking
| Underground | |
| Garage |
Land
| Acreage | No |
Rooms
| Level | Type | Length | Width | Dimensions |
|---|---|---|---|---|
| Main Level | Kitchen | 3.05 m | 2.44 m | 3.05 m x 2.44 m |
| Main Level | Living Room | 5.8 m | 3.34 m | 5.8 m x 3.34 m |
| Main Level | Dining Room | 5.8 m | 3.34 m | 5.8 m x 3.34 m |
| Main Level | Primary Bedroom | 4.27 m | 3.05 m | 4.27 m x 3.05 m |
| Main Level | Bedroom 2 | 3.51 m | 2.63 m | 3.51 m x 2.63 m |
Anabela Serra
Salesperson
Royal LePage Security Real Estate
2700 Dufferin Street Unit 47
Toronto, Ontario M6B 4J3
2700 Dufferin Street Unit 47
Toronto, Ontario M6B 4J3

