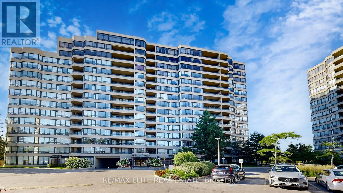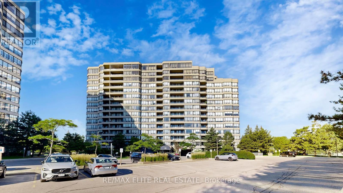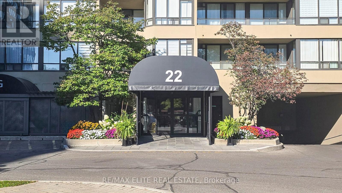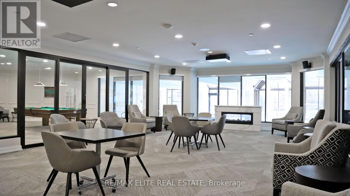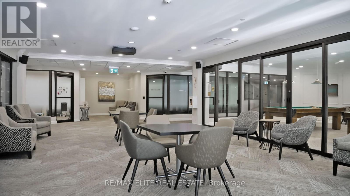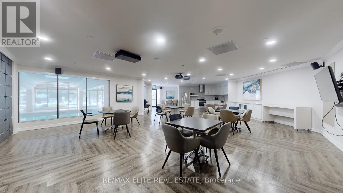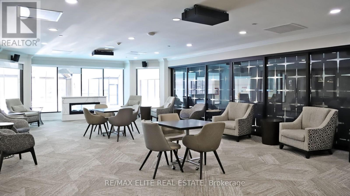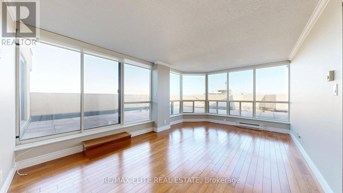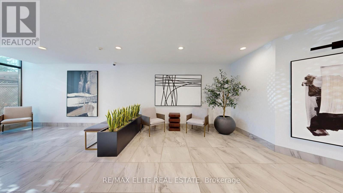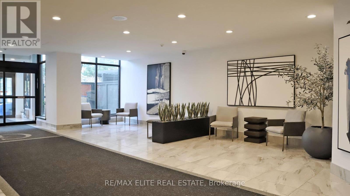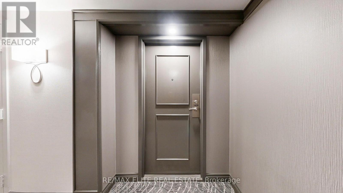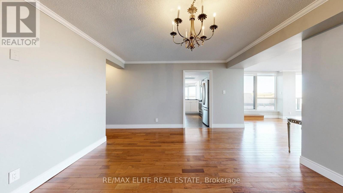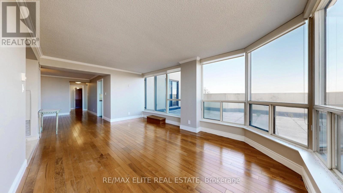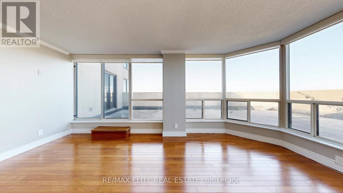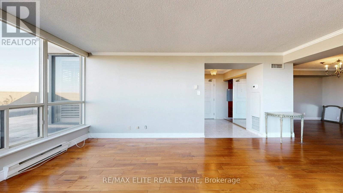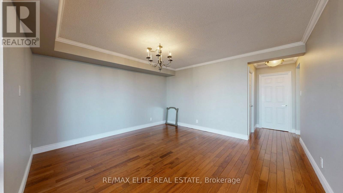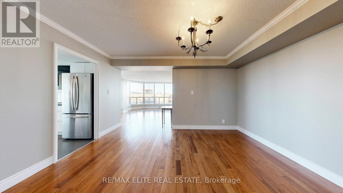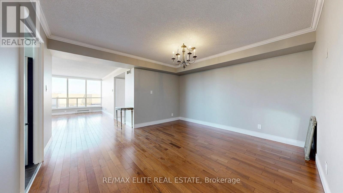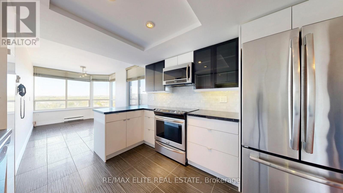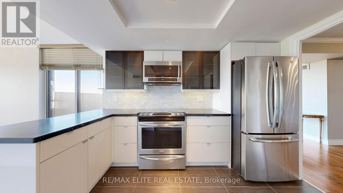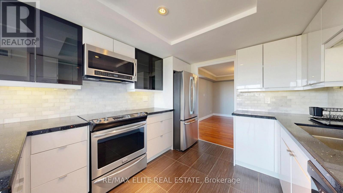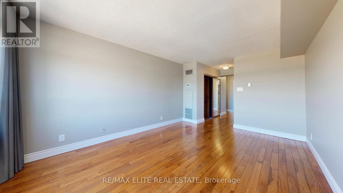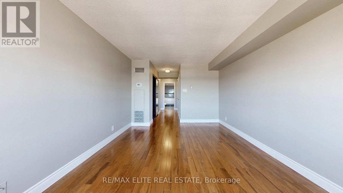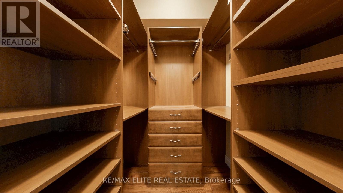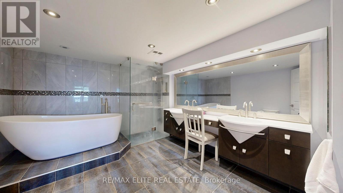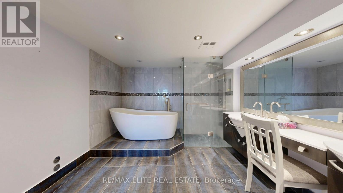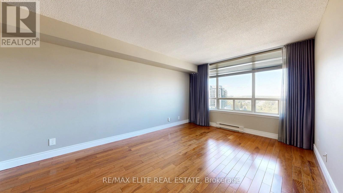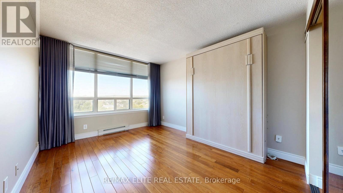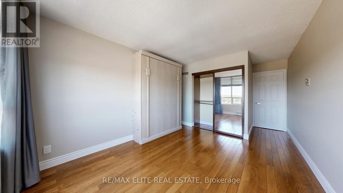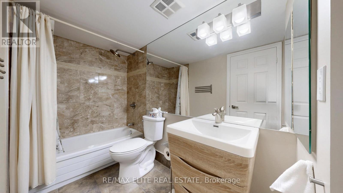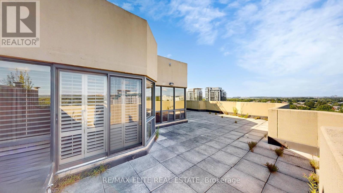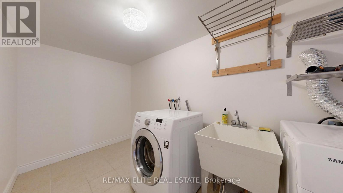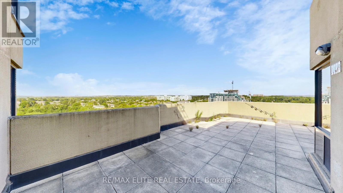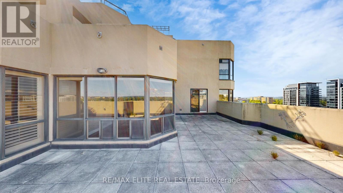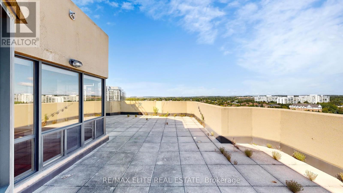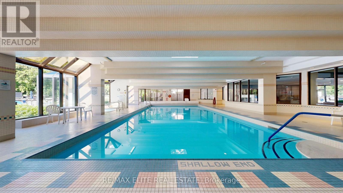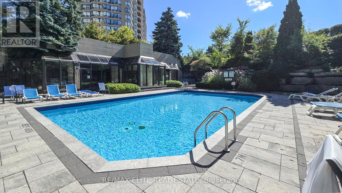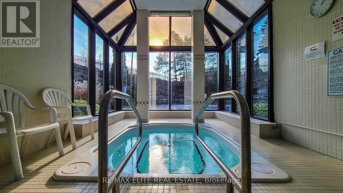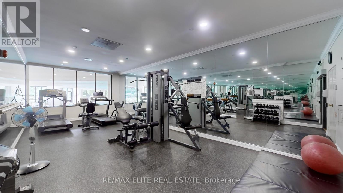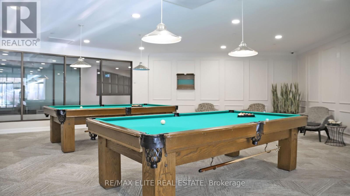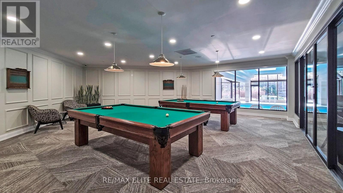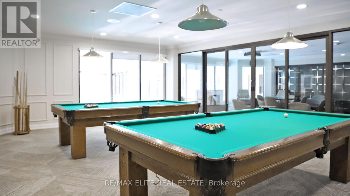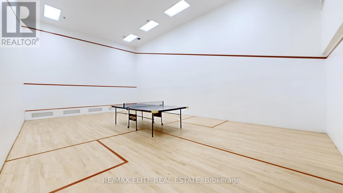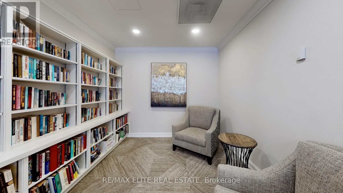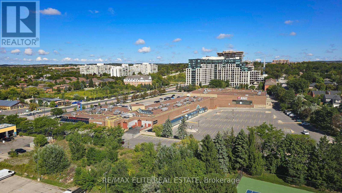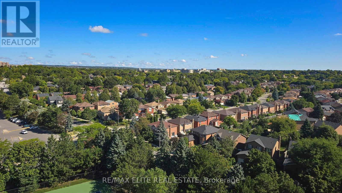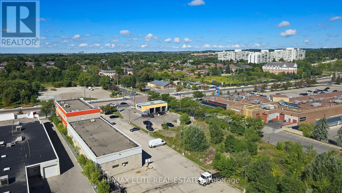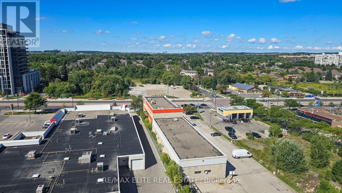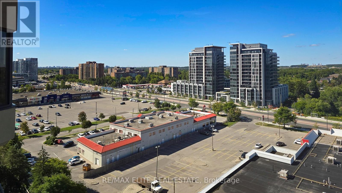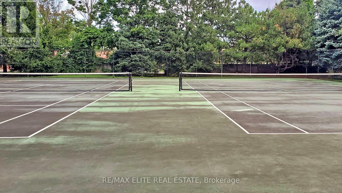1409 - 22 Clarissa Drive Richmond Hill, Ontario L4C 9R6
$4,500 Monthly
Welcome to one of the most coveted corner and Largest units in the building with Oversized Terrace & Stunning Views. Perched on the 14th floor with panoramic, unobstructed views and an expansive private terrace perfect for outdoor dining, entertaining, or simply relaxing in the open air. This beautifully maintained 3-bedroom, 2-bathroom executive offers Sun-filled open-concept living/dining space with hardwood floors throughout. Renovated kitchen with granite countertops, stainless steel appliances, and a cozy breakfast area. Spacious primary bedroom with two walk-in closets and a luxurious 5-piece ensuite featuring a freestanding tub and glass shower. All bedroom closets feature built-in organizers for maximum storage. Large ensuite laundry room with additional storage space. Bright and versatile third bedroom ideal for guests, a home office, or a den. Steps to Yonge Street for premium shopping, dining, and amenities. Easy access to transit walk to TTC subway, bus routes, and GO transit. Nearby parks, schools, cafés, and cultural spots (id:60365)
Property Details
| MLS® Number | N12373898 |
| Property Type | Single Family |
| Community Name | Harding |
| CommunityFeatures | Pets Not Allowed |
| Features | In-law Suite |
| ParkingSpaceTotal | 2 |
Building
| BathroomTotal | 2 |
| BedroomsAboveGround | 3 |
| BedroomsTotal | 3 |
| Amenities | Storage - Locker |
| BasementType | None |
| CoolingType | Central Air Conditioning |
| ExteriorFinish | Concrete |
| FireplacePresent | Yes |
| FlooringType | Hardwood, Ceramic |
| HeatingFuel | Natural Gas |
| HeatingType | Forced Air |
| SizeInterior | 1800 - 1999 Sqft |
| Type | Apartment |
Parking
| Underground | |
| Garage |
Land
| Acreage | No |
Rooms
| Level | Type | Length | Width | Dimensions |
|---|---|---|---|---|
| Flat | Living Room | 4.3 m | 3.6 m | 4.3 m x 3.6 m |
| Flat | Dining Room | 4 m | 3.1 m | 4 m x 3.1 m |
| Flat | Kitchen | 3.4 m | 2.9 m | 3.4 m x 2.9 m |
| Flat | Eating Area | 4.1 m | 2.4 m | 4.1 m x 2.4 m |
| Flat | Primary Bedroom | 5.5 m | 3.55 m | 5.5 m x 3.55 m |
| Flat | Bedroom 2 | 3.4 m | 3.1 m | 3.4 m x 3.1 m |
| Flat | Bedroom 3 | 4.6 m | 3.4 m | 4.6 m x 3.4 m |
https://www.realtor.ca/real-estate/28798480/1409-22-clarissa-drive-richmond-hill-harding-harding
Shi Jun Zhang
Salesperson
165 East Beaver Creek Rd #18
Richmond Hill, Ontario L4B 2N2
Ivy Zhang
Salesperson
165 East Beaver Creek Rd #18
Richmond Hill, Ontario L4B 2N2

