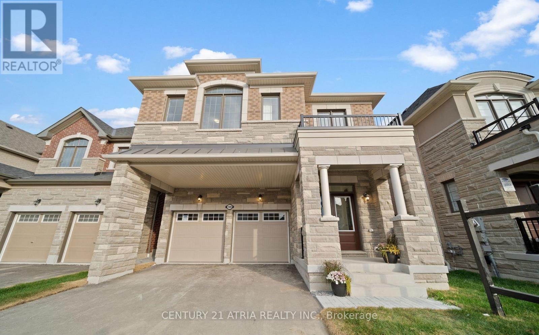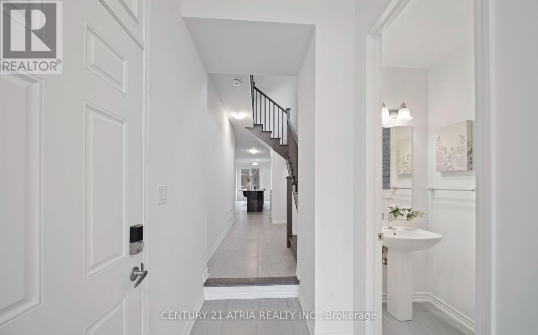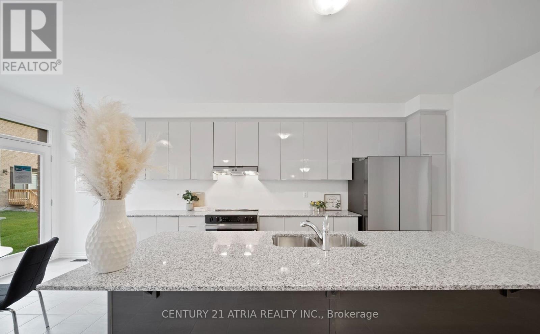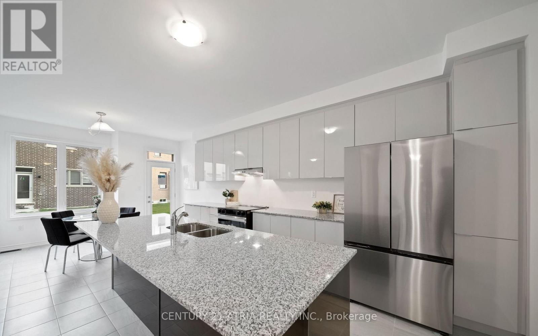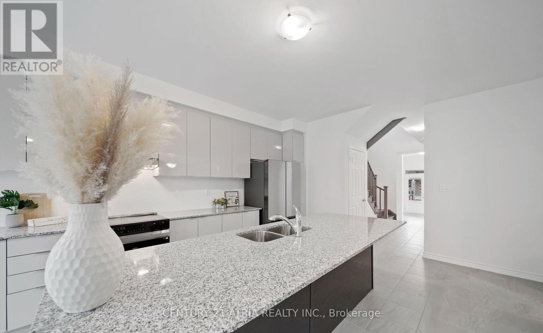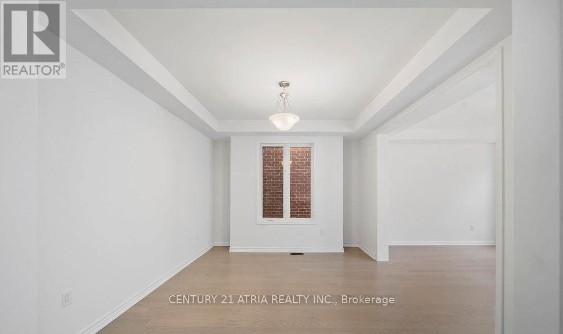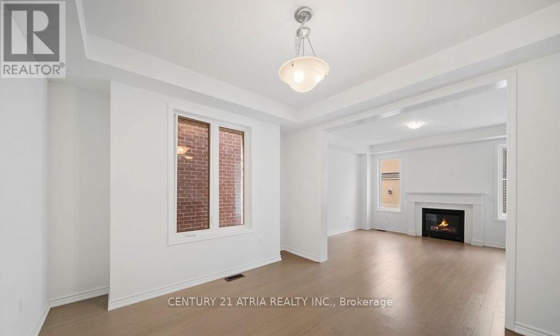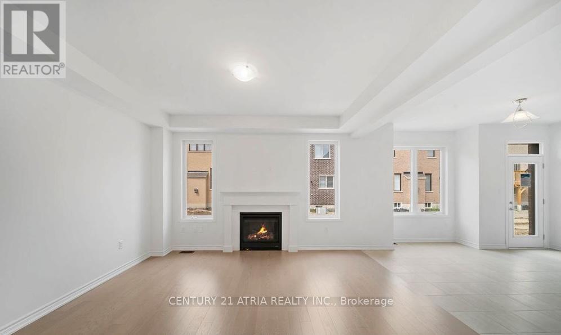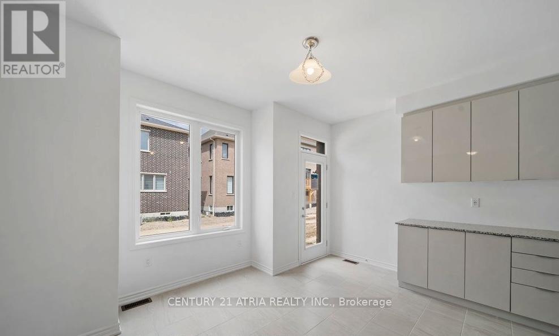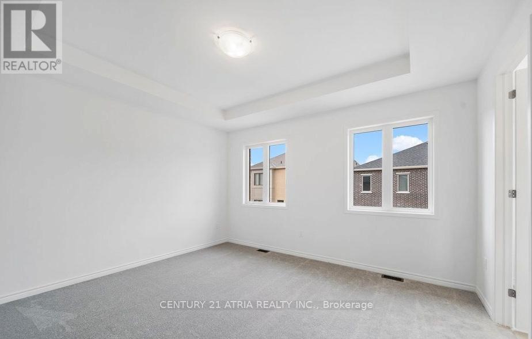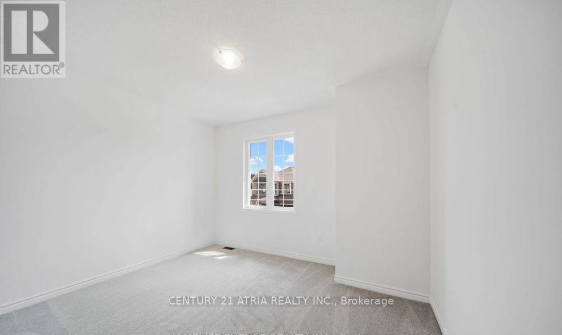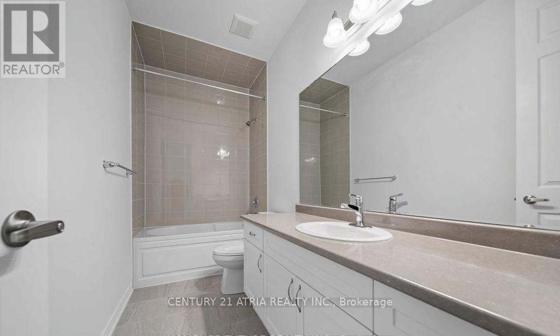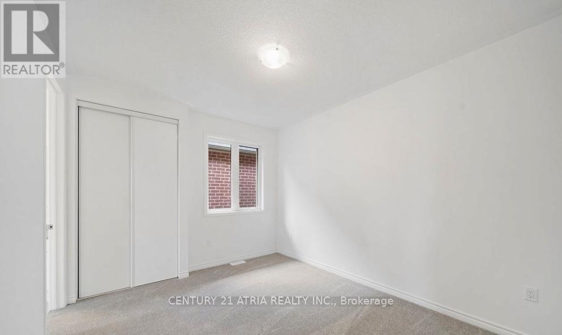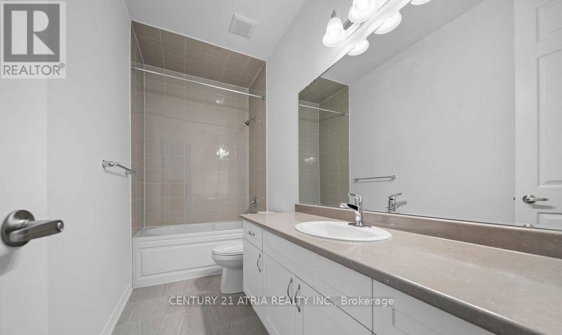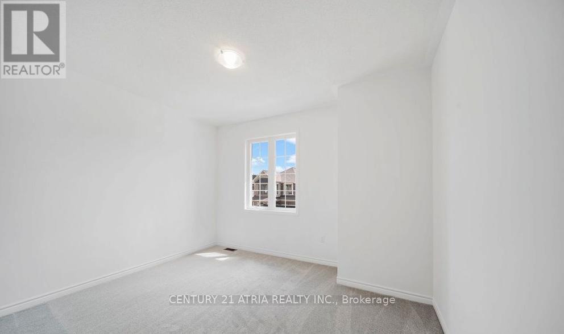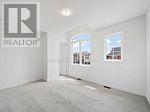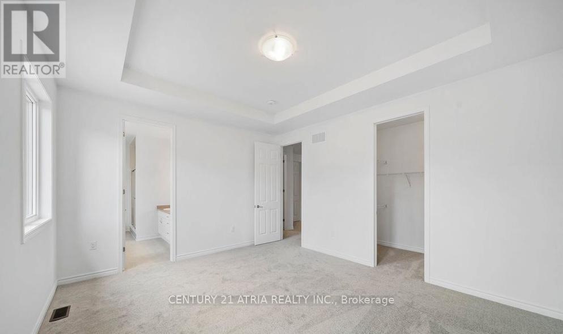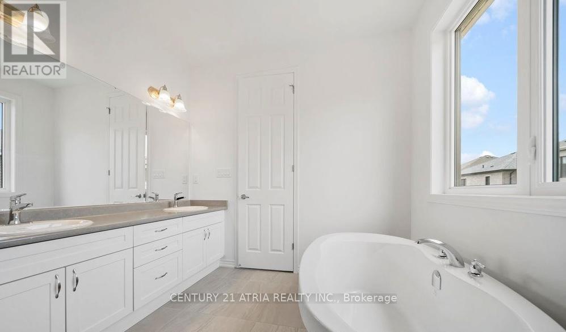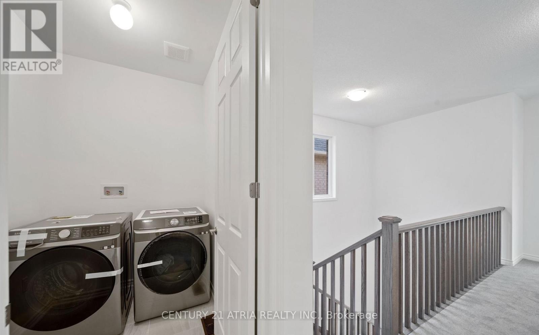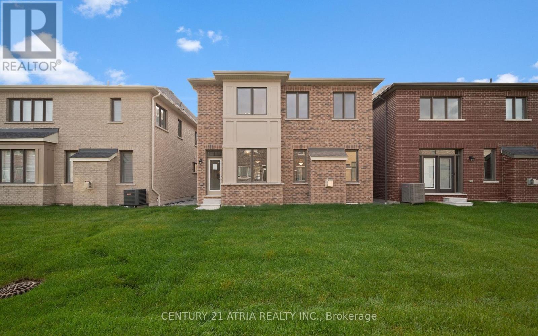1408 Mockingbird Square Pickering, Ontario L0H 1J0
$3,500 Monthly
Live in this beautiful and contemporary 5-bedroom, 4-bathroom detached home offering 4 parking spaces in the highly sought-after New Seaton community. Step inside and experience a bright, open-concept main floor featuring 9-foot ceilings on both the main and second levels, expansive windows that fill the home with natural light, and spacious living and dining areas designed for entertaining and everyday living. The modern kitchen is a true showpiece, showcasing a granite countertop island, stainless steel appliances, elegant cabinetry, and plenty of storage. Upstairs, you'll find five generously sized bedrooms, offering ample space for the entire family. The primary suite serves as a private retreat with a walk-in closet and a modern ensuite bathroom featuring high-end finishes. Each additional bedroom is bright, comfortable, and thoughtfully designed, ideal for children, guests, or a home office. With four well-appointed bathrooms, convenience and style meet seamlessly in every corner of this home. The functional floor plan ensures a smooth flow between open communal areas and quiet private spaces, making it perfect for today's modern lifestyle. Outside, enjoy a large driveway and double garage providing parking for up to 4 vehicles, a rare and valuable feature that offers both convenience and added functionality. Located in the vibrant New Seaton community, this home provides easy access to parks, shopping centers, restaurants, and major highways, ensuring everything you need is just minutes away. This is your chance to live in a growing, family-friendly neighbourhood that perfectly balances modern living with community charm. (id:60365)
Property Details
| MLS® Number | E12483681 |
| Property Type | Single Family |
| Community Name | Rural Pickering |
| AmenitiesNearBy | Park, Place Of Worship, Marina |
| EquipmentType | Water Heater |
| ParkingSpaceTotal | 4 |
| RentalEquipmentType | Water Heater |
Building
| BathroomTotal | 4 |
| BedroomsAboveGround | 5 |
| BedroomsTotal | 5 |
| Appliances | Dishwasher, Dryer, Stove, Washer, Refrigerator |
| BasementType | None |
| ConstructionStyleAttachment | Detached |
| CoolingType | Central Air Conditioning |
| ExteriorFinish | Brick, Stone |
| FireplacePresent | Yes |
| FlooringType | Ceramic, Hardwood, Carpeted |
| FoundationType | Concrete |
| HalfBathTotal | 1 |
| HeatingFuel | Natural Gas |
| HeatingType | Forced Air |
| StoriesTotal | 2 |
| SizeInterior | 2500 - 3000 Sqft |
| Type | House |
| UtilityWater | Municipal Water |
Parking
| Attached Garage | |
| Garage |
Land
| Acreage | No |
| LandAmenities | Park, Place Of Worship, Marina |
| Sewer | Sanitary Sewer |
Rooms
| Level | Type | Length | Width | Dimensions |
|---|---|---|---|---|
| Second Level | Primary Bedroom | 4.97 m | 3.96 m | 4.97 m x 3.96 m |
| Second Level | Bedroom 2 | 3.96 m | 3.35 m | 3.96 m x 3.35 m |
| Second Level | Bedroom 3 | 4.51 m | 3.65 m | 4.51 m x 3.65 m |
| Second Level | Bedroom 4 | 3.16 m | 2.74 m | 3.16 m x 2.74 m |
| Second Level | Bedroom 5 | 3.96 m | 3.53 m | 3.96 m x 3.53 m |
| Main Level | Kitchen | 4.26 m | 3.77 m | 4.26 m x 3.77 m |
| Main Level | Eating Area | 4.26 m | 3.62 m | 4.26 m x 3.62 m |
| Main Level | Great Room | 4.26 m | 3.74 m | 4.26 m x 3.74 m |
| Main Level | Dining Room | 3.53 m | 3.53 m | 3.53 m x 3.53 m |
https://www.realtor.ca/real-estate/29035437/1408-mockingbird-square-pickering-rural-pickering
Reegan Thavayogarajah
Salesperson
C200-1550 Sixteenth Ave Bldg C South
Richmond Hill, Ontario L4B 3K9

