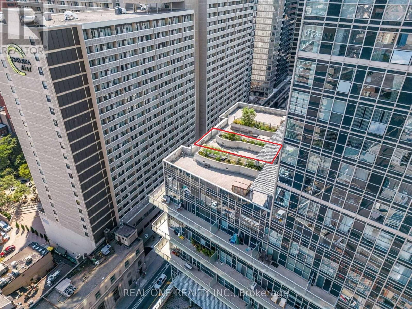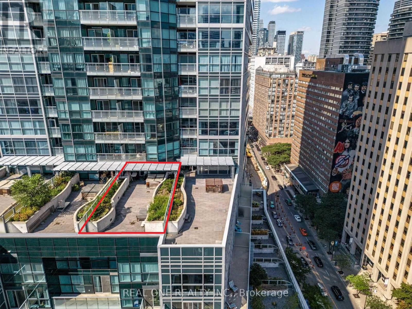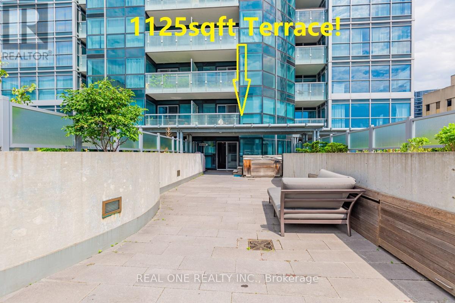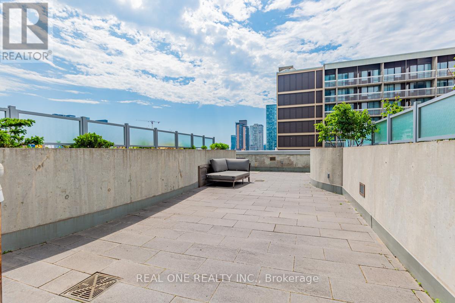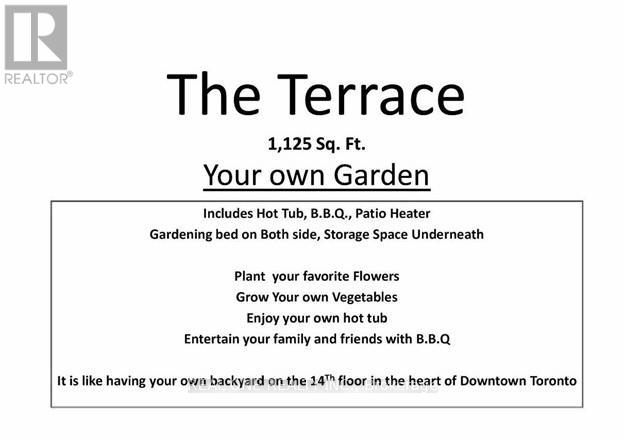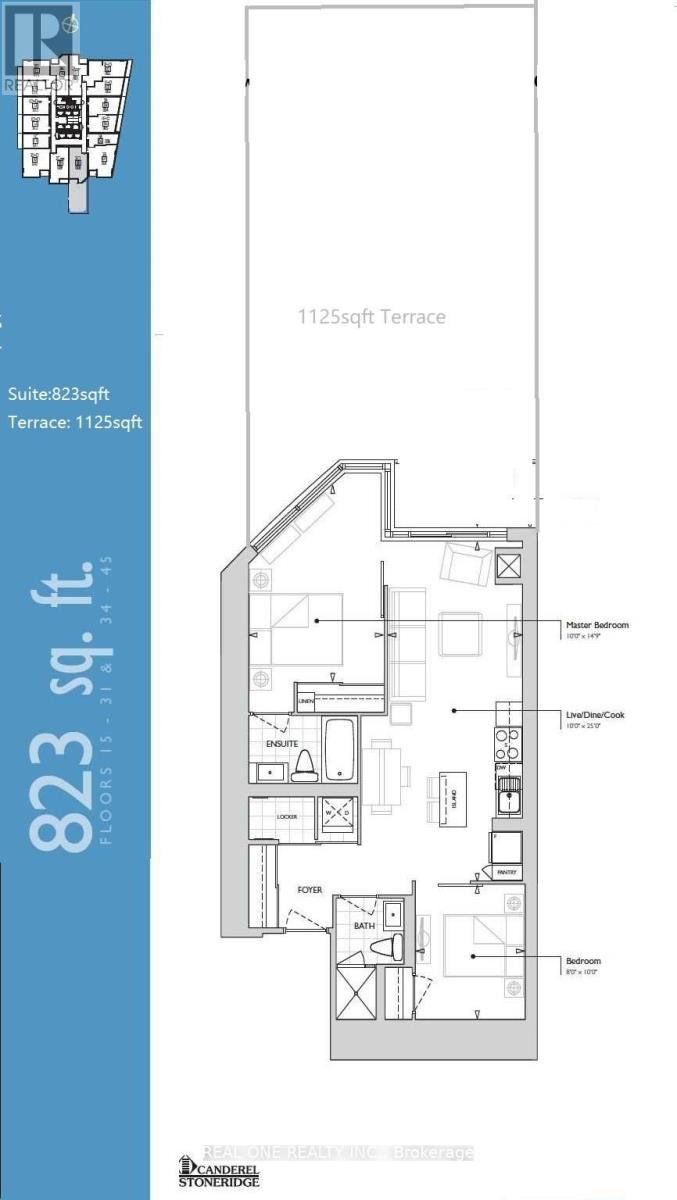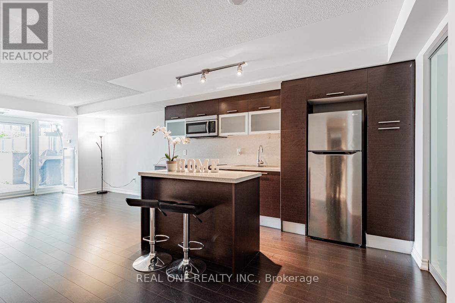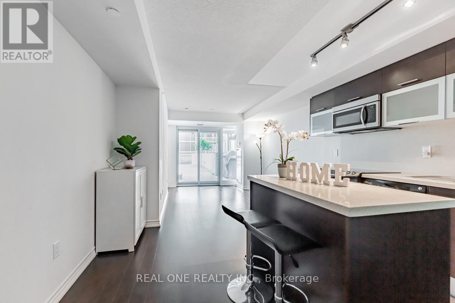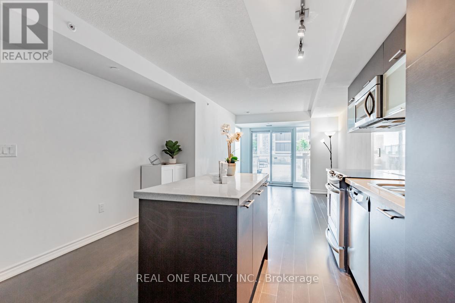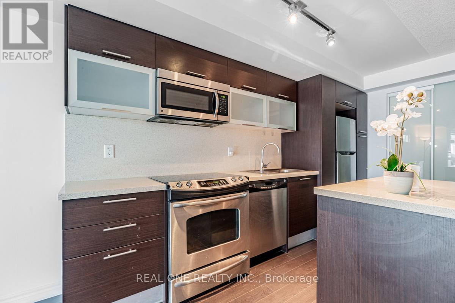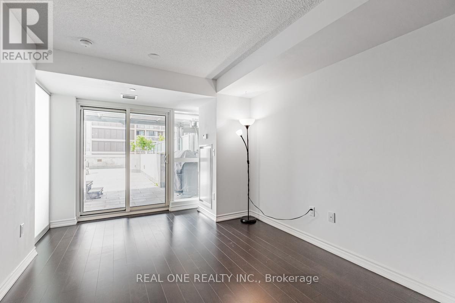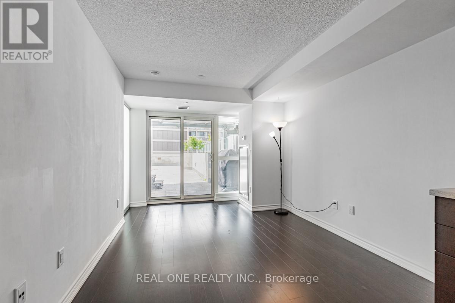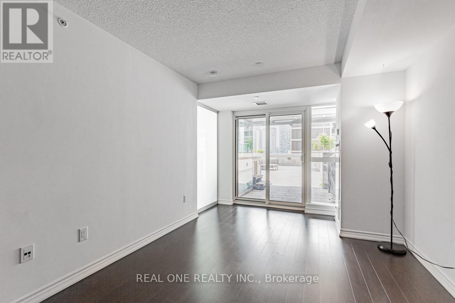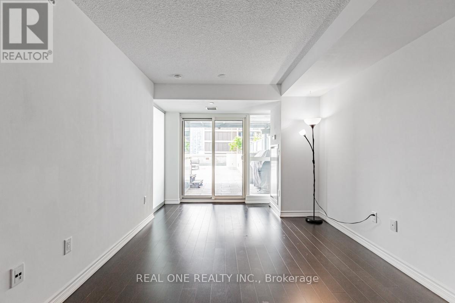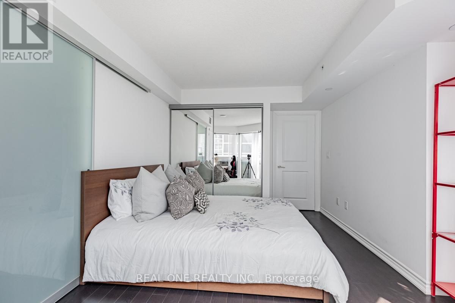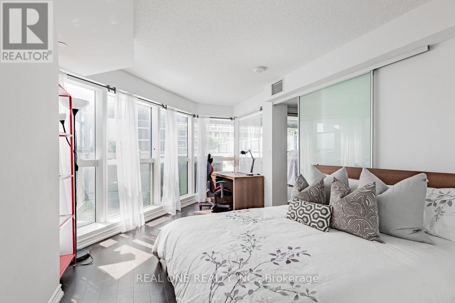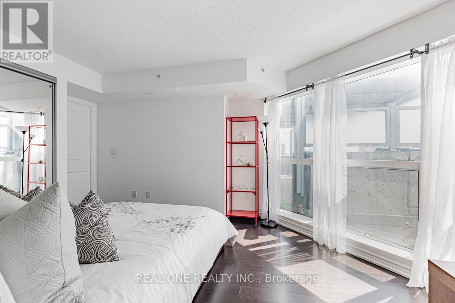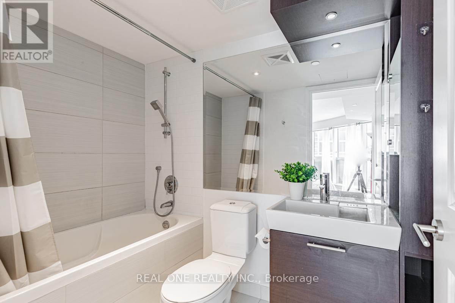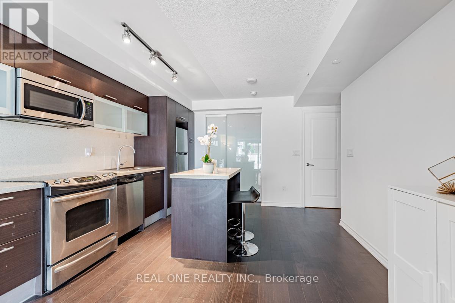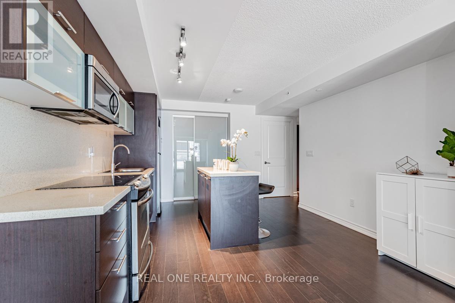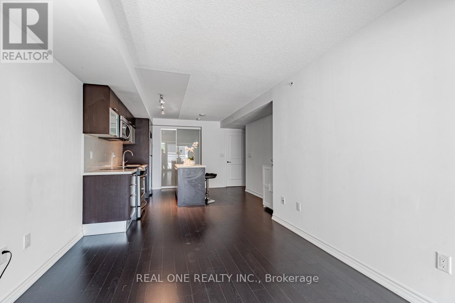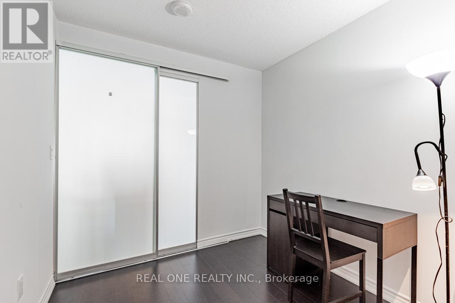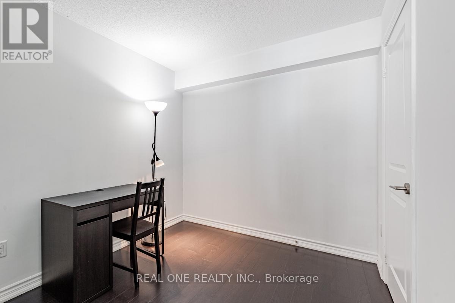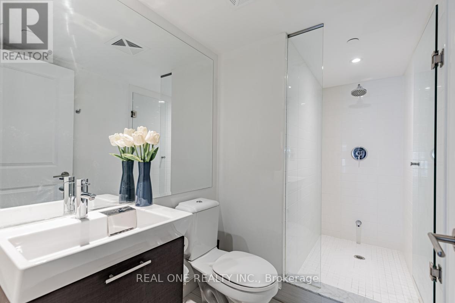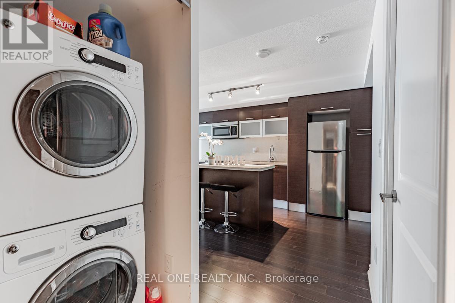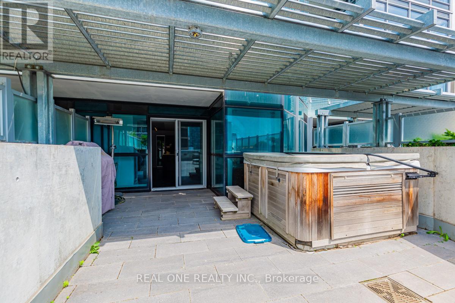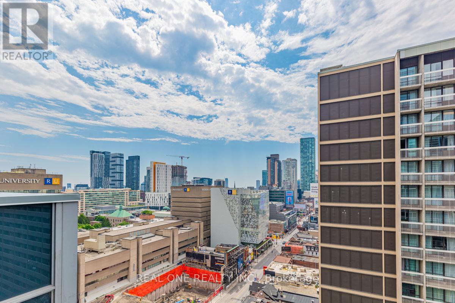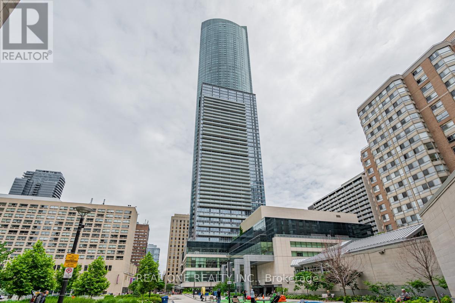1408 - 386 Yonge Street Toronto, Ontario M5B 0A5
$1,090,000Maintenance, Common Area Maintenance, Insurance, Parking, Water
$757.29 Monthly
Maintenance, Common Area Maintenance, Insurance, Parking, Water
$757.29 MonthlyTruly Rare Find! Prestigious Aura @ College Park Absolutely One-Of-A-Kind 2 Bedroom, 2 Bath Suite Featuring A Spectacular 1,125 Sq.Ft. Private South-Facing Terrace Among The Largest In All Of Downtown Toronto! Only 4 units with large Terraces in entire building! Your Own Outdoor Oasis With Hot Tub, Gas BBQ, Patio Heater And Flower/Vegetable Beds, Perfect For Entertaining Or Relaxing In The Heart Of The City. Inside Boasts 823sqft Living Space With 9 Ceilings, Smart Split-Bedroom Layout And No Wasted Space. Enjoy Direct Underground Access To College Subway, The Shops At Aura And College Park Mall, With Food Courts, Shopping And Transit At Your Door. Unbeatable Location Steps To Eaton Centre, U Of T, Toronto Metropolitan University, Hospitals, Bloor/Yorkville Shops, Restaurants And Barbara Ann Scott Park. A Truly Rare Offering For End Users Or Investors Seeking A Downtown Home That Stands Out From The Crowd. (id:60365)
Property Details
| MLS® Number | C12384987 |
| Property Type | Single Family |
| Neigbourhood | Toronto Centre |
| Community Name | Bay Street Corridor |
| AmenitiesNearBy | Hospital, Park, Schools |
| CommunityFeatures | Pets Allowed With Restrictions |
| Features | Carpet Free |
| ParkingSpaceTotal | 1 |
| ViewType | View |
Building
| BathroomTotal | 2 |
| BedroomsAboveGround | 2 |
| BedroomsTotal | 2 |
| Age | 11 To 15 Years |
| Amenities | Exercise Centre, Party Room, Recreation Centre, Visitor Parking, Storage - Locker |
| Appliances | Stove, Window Coverings, Refrigerator |
| BasementType | None |
| CoolingType | Central Air Conditioning |
| ExteriorFinish | Concrete |
| FlooringType | Laminate |
| HeatingFuel | Natural Gas |
| HeatingType | Forced Air |
| SizeInterior | 800 - 899 Sqft |
| Type | Apartment |
Parking
| Underground | |
| Garage |
Land
| Acreage | No |
| LandAmenities | Hospital, Park, Schools |
Rooms
| Level | Type | Length | Width | Dimensions |
|---|---|---|---|---|
| Ground Level | Living Room | 3.04 m | 7.62 m | 3.04 m x 7.62 m |
| Ground Level | Kitchen | 3.04 m | 7.62 m | 3.04 m x 7.62 m |
| Ground Level | Dining Room | 3.04 m | 7.62 m | 3.04 m x 7.62 m |
| Ground Level | Bedroom | 3.04 m | 4.57 m | 3.04 m x 4.57 m |
| Ground Level | Bedroom 2 | 2.44 m | 3.04 m | 2.44 m x 3.04 m |
Cherry Yang
Broker
15 Wertheim Court Unit 302
Richmond Hill, Ontario L4B 3H7

