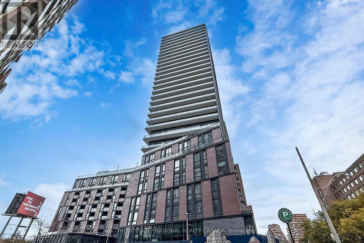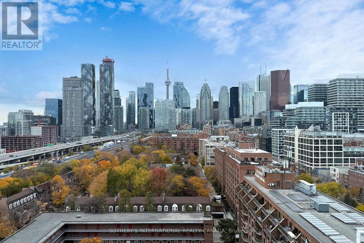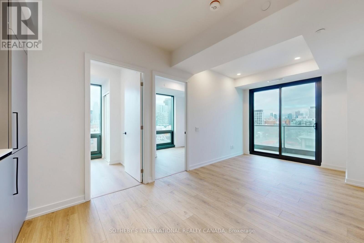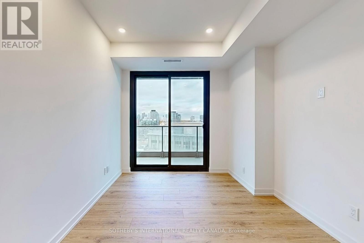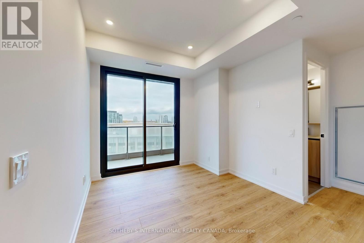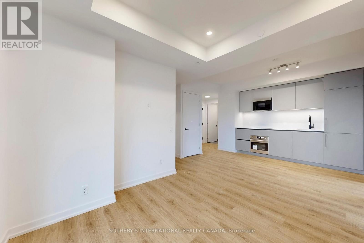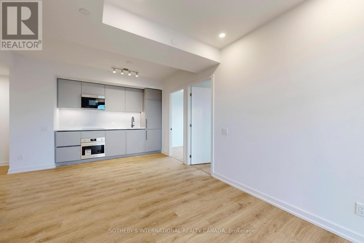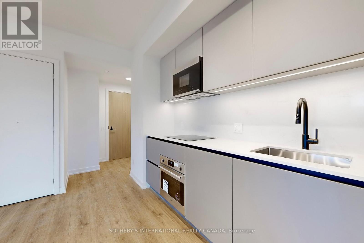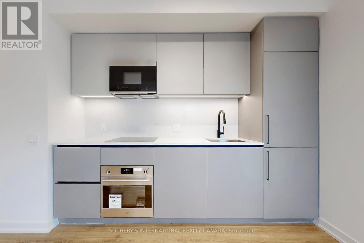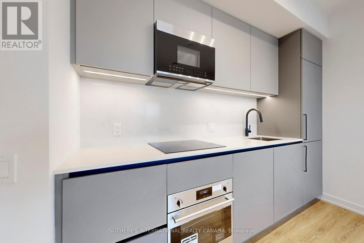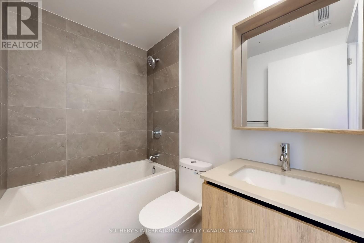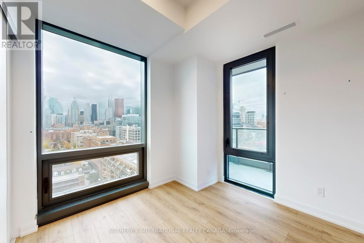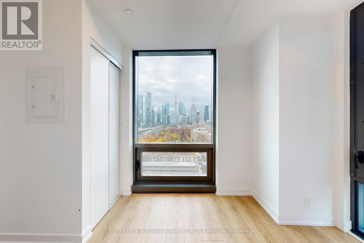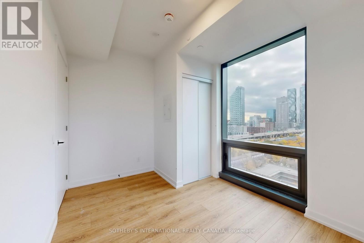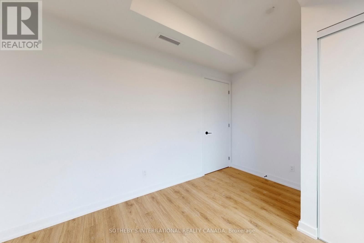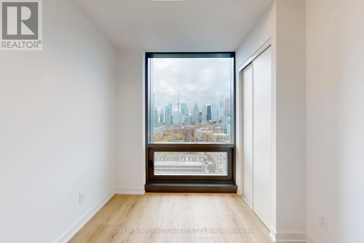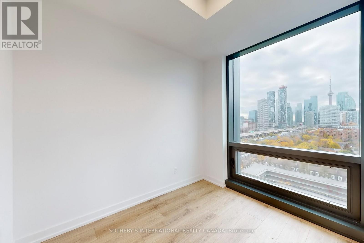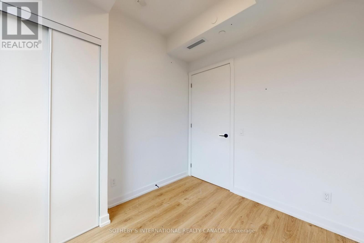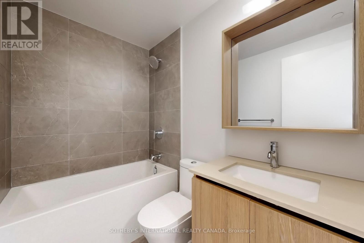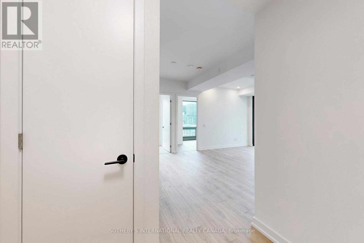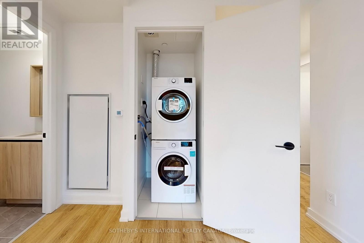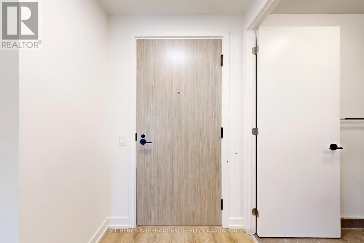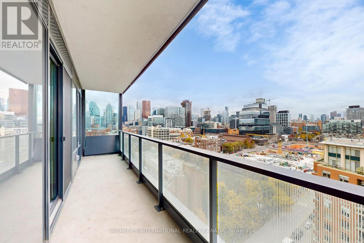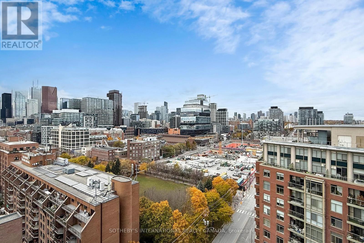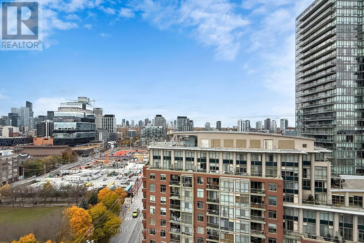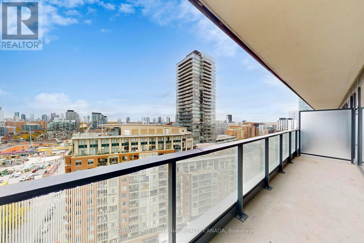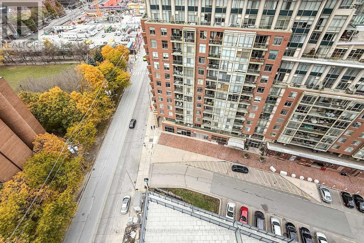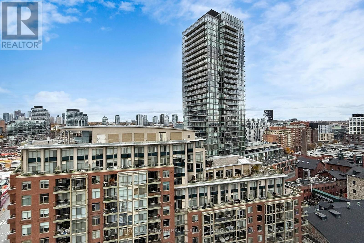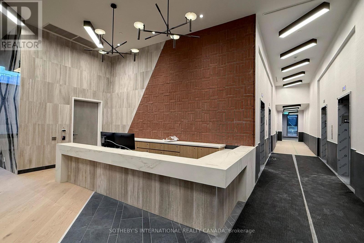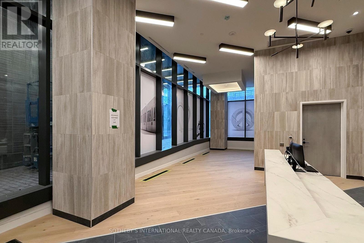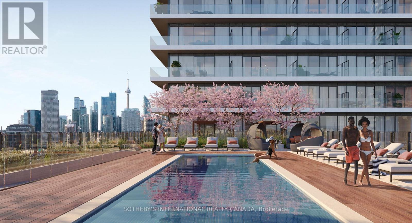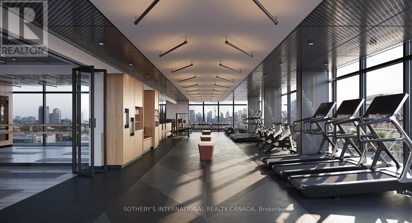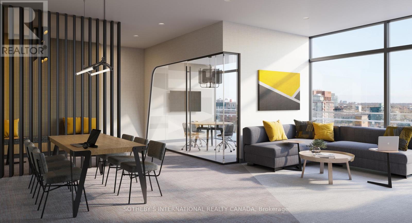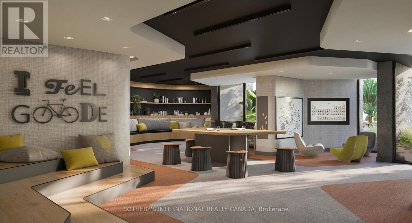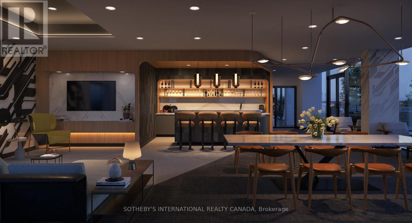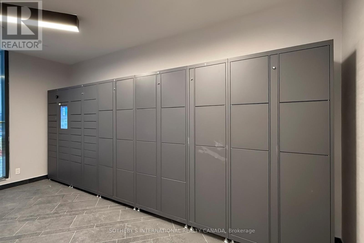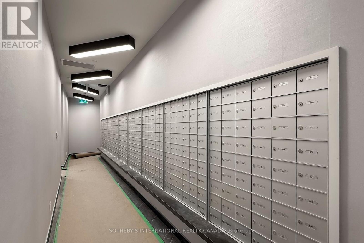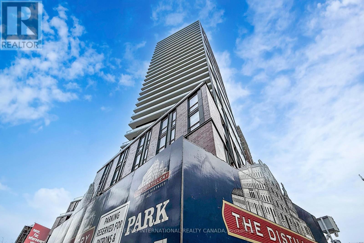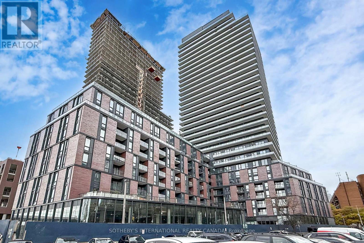1408 - 35 Parliament Street Toronto, Ontario M5A 0Z5
$2,700 Monthly
Easy to view with immediate occupancy. Features: corner two bedroom on high floor with locker! Brand new two bedroom, north-west corner suite with two full washrooms plus one storage locker! Modern finishes throughout. Beautiful unobstructed city views. Open concept kitchen with integrated appliances and quartz countertops. Walkout balcony from the living room. Primary bedroom features two picture windows and closet. Extensive amenities on the 2nd and 10th floor: concierge, fully-automated parcel system, gym, rooftop gardens and fire pit, BBQ area, outdoor pool, lounge, gaming area, work stations, yoga studio, party room. Note: new build, amenities are artist renderings and not open until building is finished. Conveniently located in the Distillery District with easy access to TTC/Streetcar & the financial district. Steps to restaurants, cafes, shops and more. Easy access to Gardiner Expressway and DVP. Walk score 96, transit 93, bike 98! (id:60365)
Property Details
| MLS® Number | C12537678 |
| Property Type | Single Family |
| Community Name | Waterfront Communities C8 |
| AmenitiesNearBy | Public Transit |
| CommunityFeatures | Pets Not Allowed |
| Features | Balcony, Carpet Free, In Suite Laundry |
| PoolType | Outdoor Pool |
| ViewType | View |
| WaterFrontType | Waterfront |
Building
| BathroomTotal | 2 |
| BedroomsAboveGround | 2 |
| BedroomsTotal | 2 |
| Age | New Building |
| Amenities | Security/concierge, Exercise Centre, Party Room, Storage - Locker |
| Appliances | Oven - Built-in, Blinds, Cooktop, Dishwasher, Dryer, Microwave, Oven, Stove, Washer, Refrigerator |
| BasementType | None |
| CoolingType | Central Air Conditioning |
| ExteriorFinish | Concrete, Brick |
| FlooringType | Laminate |
| HeatingFuel | Electric, Natural Gas |
| HeatingType | Heat Pump, Not Known |
| SizeInterior | 600 - 699 Sqft |
| Type | Apartment |
Parking
| Underground | |
| Garage |
Land
| Acreage | No |
| LandAmenities | Public Transit |
Rooms
| Level | Type | Length | Width | Dimensions |
|---|---|---|---|---|
| Flat | Living Room | 5.56 m | 3.99 m | 5.56 m x 3.99 m |
| Flat | Dining Room | Measurements not available | ||
| Flat | Kitchen | Measurements not available | ||
| Flat | Primary Bedroom | 4.15 m | 2.74 m | 4.15 m x 2.74 m |
| Flat | Bedroom 2 | 3.27 m | 2.6 m | 3.27 m x 2.6 m |
Brent Park
Broker
1867 Yonge Street Ste 100
Toronto, Ontario M4S 1Y5

