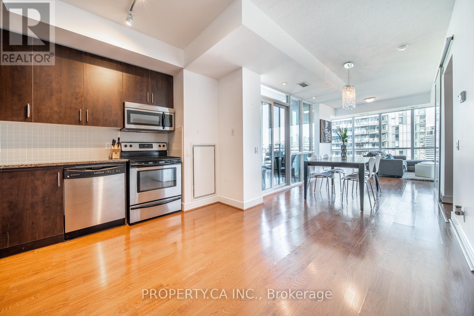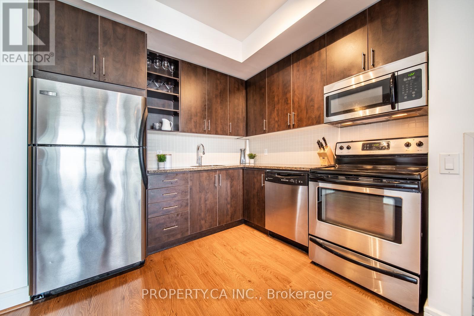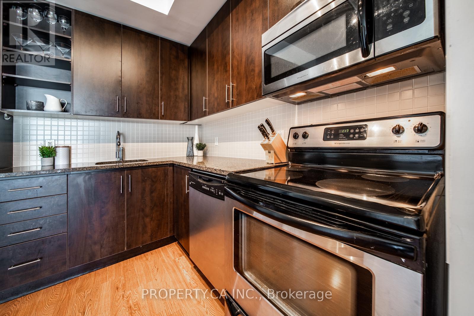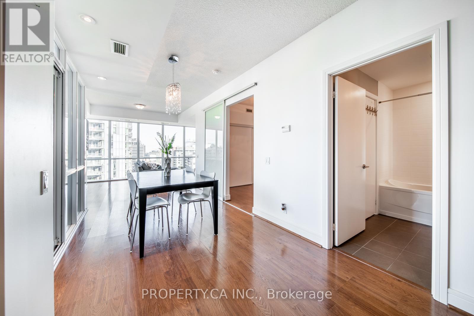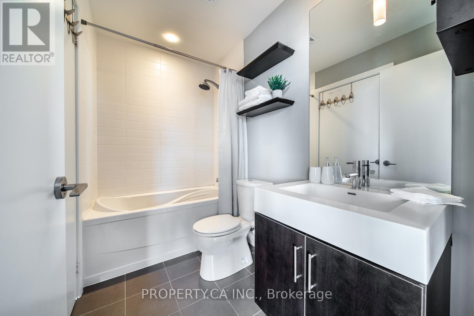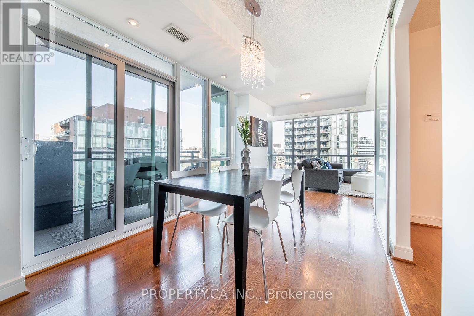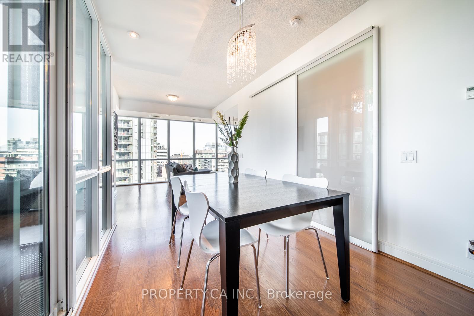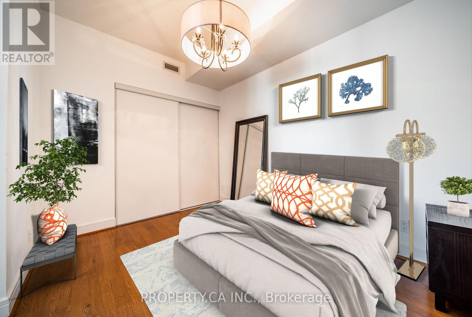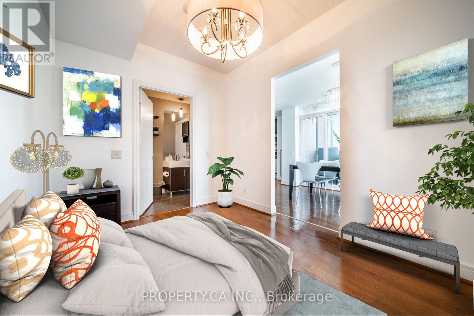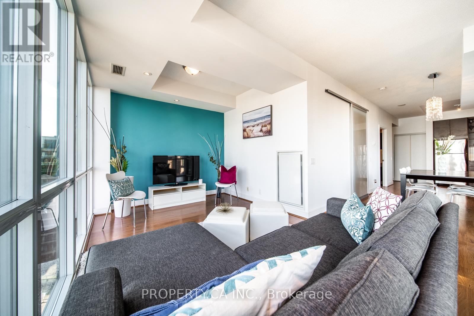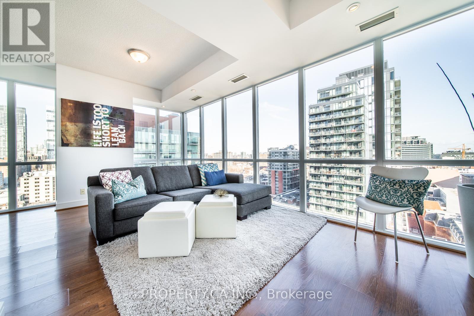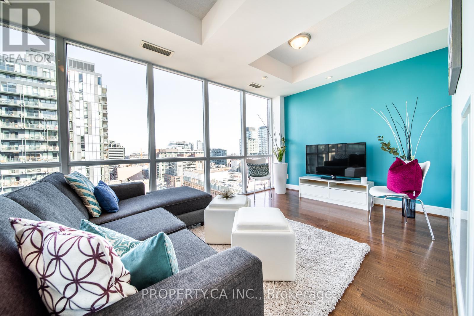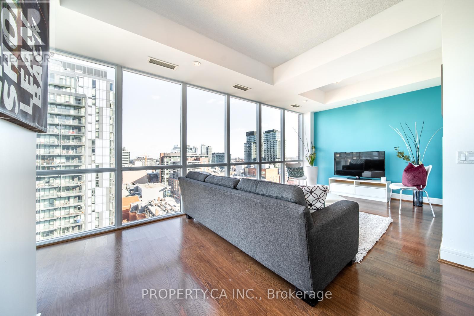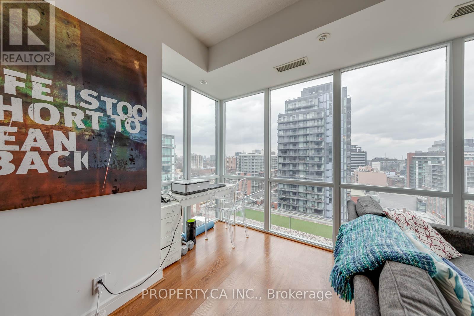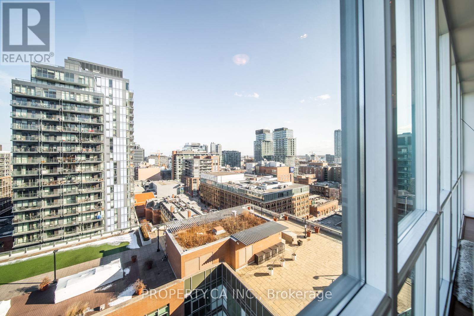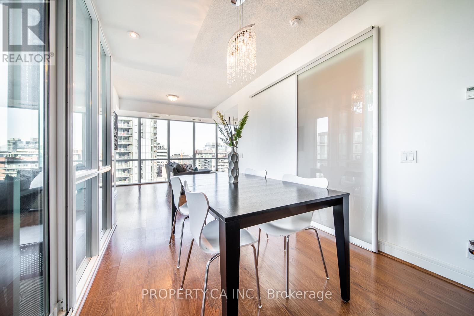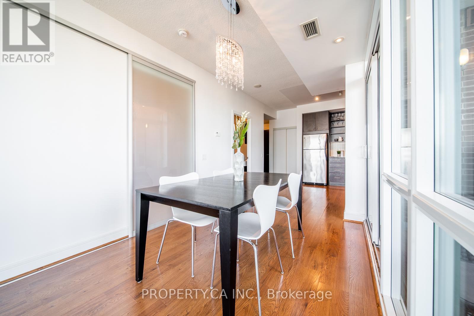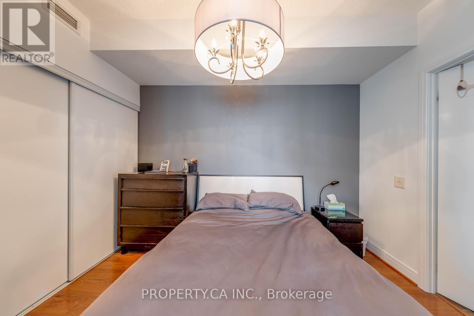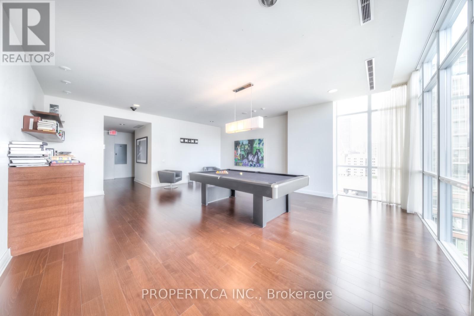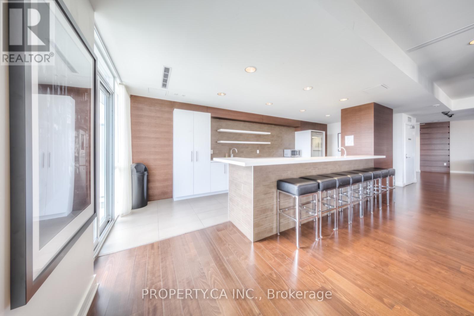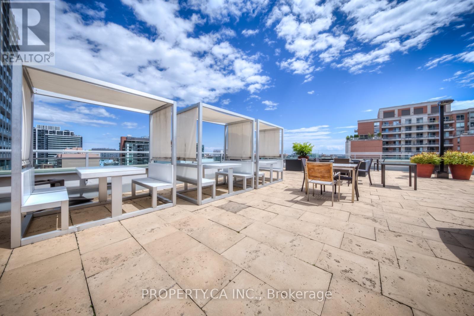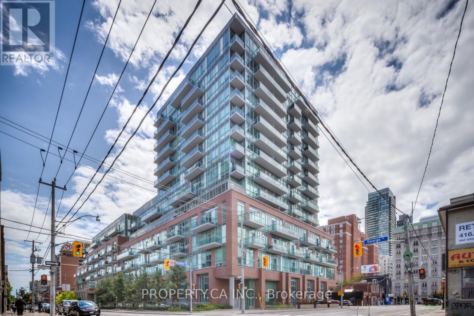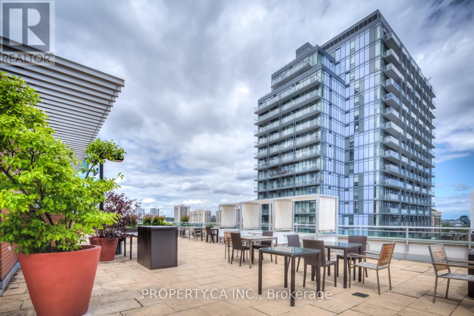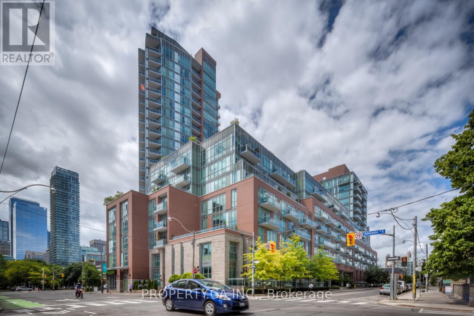1408 - 112 George Street Toronto, Ontario M5A 4C8
2 Bedroom
1 Bathroom
700 - 799 sqft
Central Air Conditioning
Heat Pump, Not Known
$2,700 Monthly
Welcome To The Vu. This Award Winning Building Designed By Ciconni Simone Is Nestled In The Heart Of St. Lawrence Market. This Furnished Unit Features Amazing Views And Of The City And The Lake To The East. This Unit Boasts 9 Ft Ceilings And Two Thirds Of The Unit As Windows. Enjoy Morning Coffee With The Sunrise. Located In The St. Lawrence Market Area, The Building Is Close To The Downtown Core And Subway. Perfect For Young Professionals. (id:60365)
Property Details
| MLS® Number | C12554564 |
| Property Type | Single Family |
| Community Name | Waterfront Communities C8 |
| AmenitiesNearBy | Hospital, Place Of Worship, Schools |
| CommunityFeatures | Pets Allowed With Restrictions |
| Features | Balcony |
| ParkingSpaceTotal | 1 |
| ViewType | View |
Building
| BathroomTotal | 1 |
| BedroomsAboveGround | 1 |
| BedroomsBelowGround | 1 |
| BedroomsTotal | 2 |
| Amenities | Security/concierge, Exercise Centre, Recreation Centre, Visitor Parking |
| Appliances | Dishwasher, Dryer, Stove, Washer, Refrigerator |
| BasementFeatures | Apartment In Basement |
| BasementType | N/a |
| CoolingType | Central Air Conditioning |
| ExteriorFinish | Brick |
| FlooringType | Laminate |
| HeatingFuel | Electric |
| HeatingType | Heat Pump, Not Known |
| SizeInterior | 700 - 799 Sqft |
| Type | Apartment |
Parking
| Underground | |
| Garage |
Land
| Acreage | No |
| LandAmenities | Hospital, Place Of Worship, Schools |
Rooms
| Level | Type | Length | Width | Dimensions |
|---|---|---|---|---|
| Flat | Living Room | 3.45 m | 2.78 m | 3.45 m x 2.78 m |
| Flat | Dining Room | 6.7 m | 2.69 m | 6.7 m x 2.69 m |
| Flat | Primary Bedroom | 3.5 m | 3.43 m | 3.5 m x 3.43 m |
| Flat | Den | 2.71 m | 2.78 m | 2.71 m x 2.78 m |
Rob Ackerley
Salesperson
Property.ca Inc.
36 Distillery Lane Unit 500
Toronto, Ontario M5A 3C4
36 Distillery Lane Unit 500
Toronto, Ontario M5A 3C4

