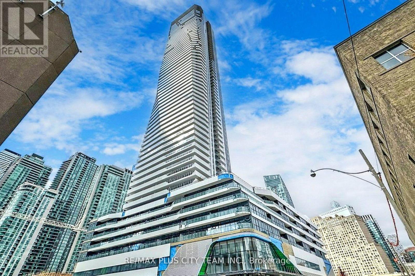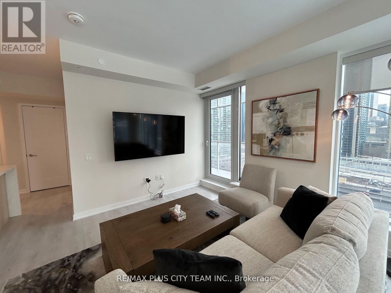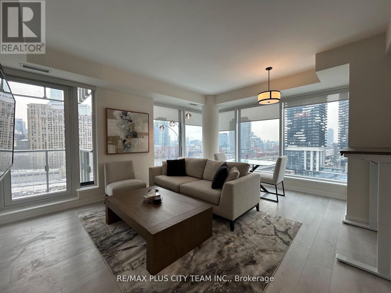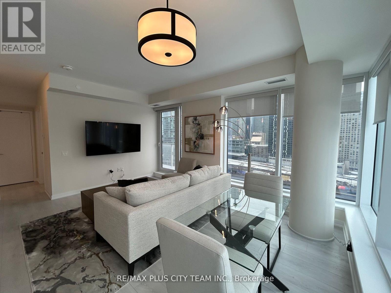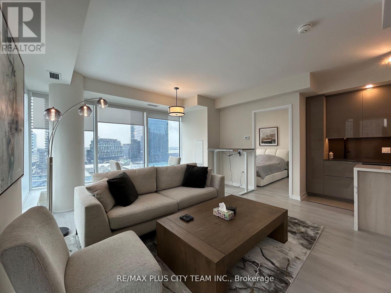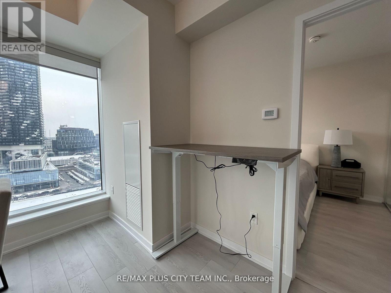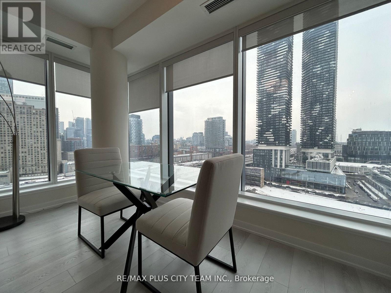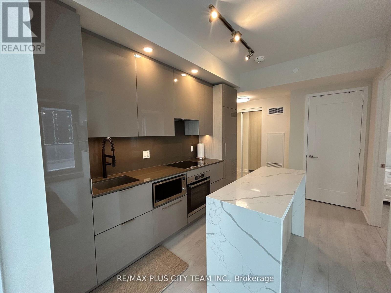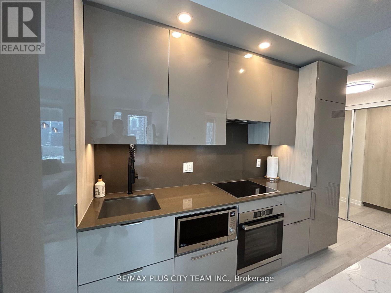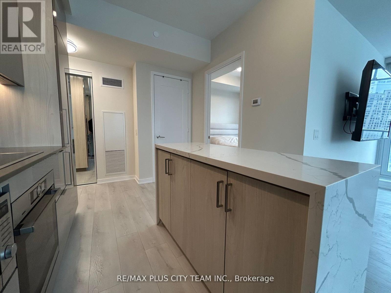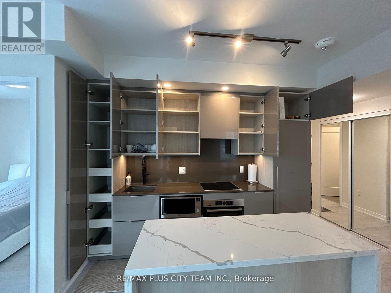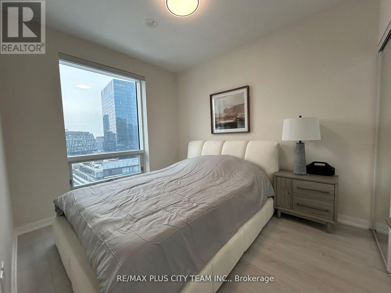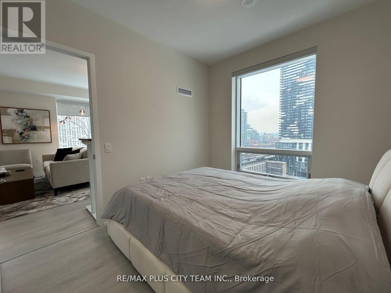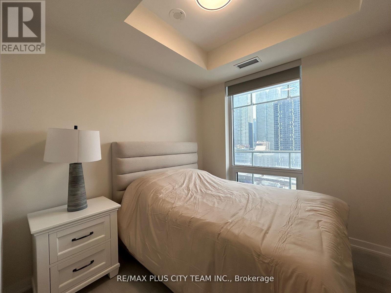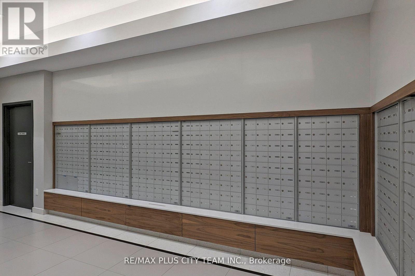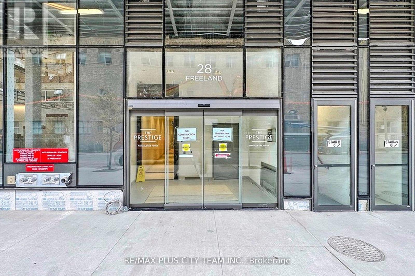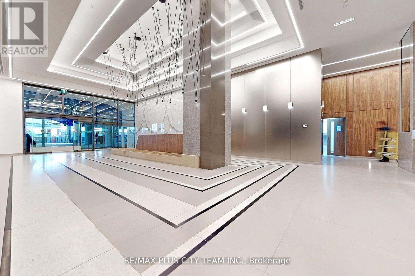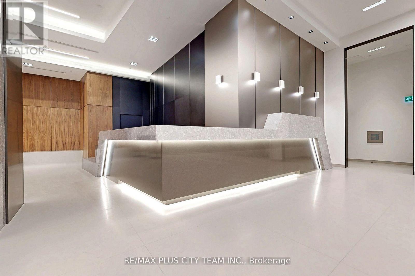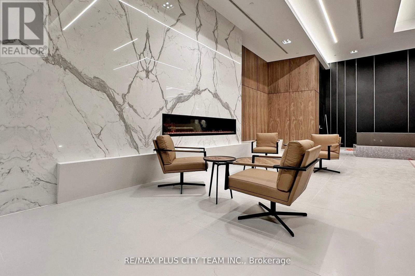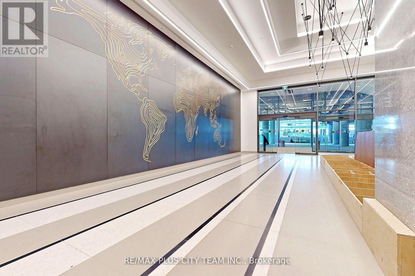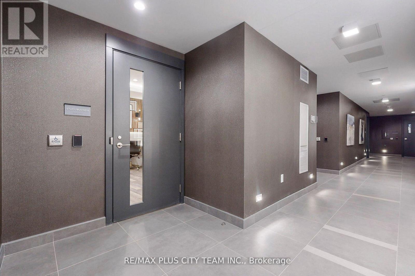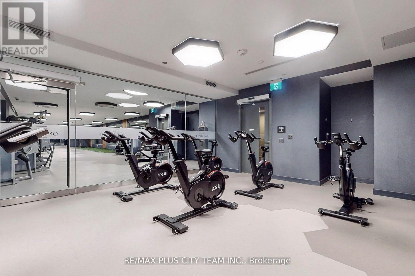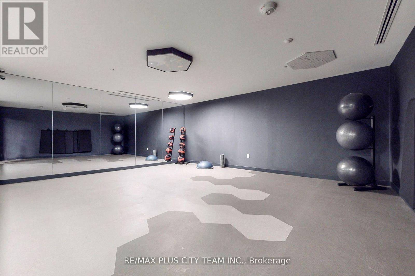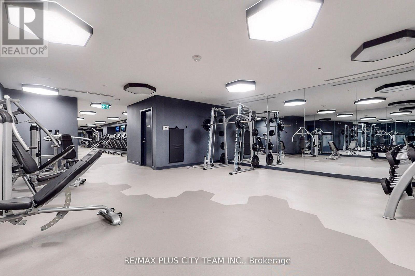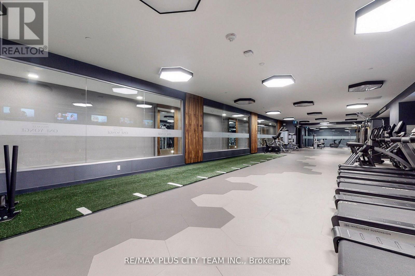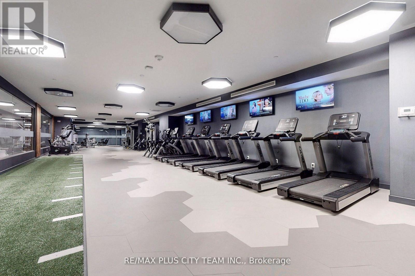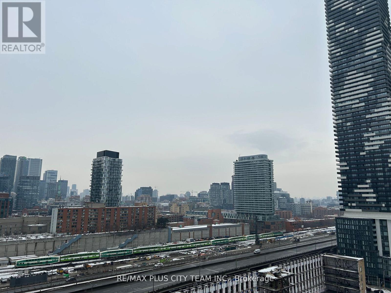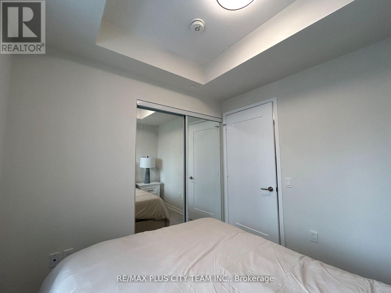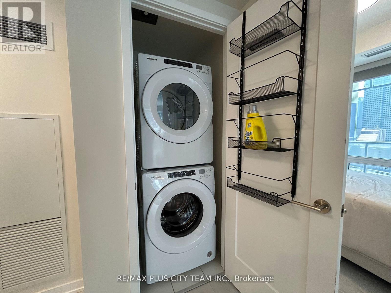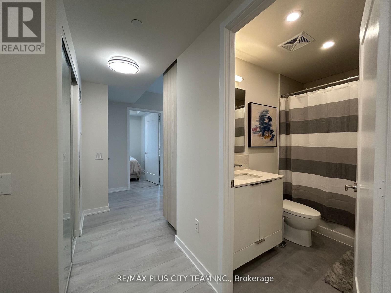1407 - 28 Freeland Street Toronto, Ontario M5E 0E3
$3,400 Monthly
Experience downtown living at its finest in this stunning 2-bedroom corner suite offering panoramic city views and a bright, open layout. With 759 sq. ft. of interior space plus an 84 sq. ft. balcony, this home provides the perfect balance of comfort and style - ideal for both relaxing and entertaining. The suite features 9-foot smooth ceilings, a modern kitchen with integrated high-end appliances, and clean, contemporary finishes throughout. Both bedrooms are spacious and thoughtfully designed, providing functionality and privacy. Residents enjoy access to an impressive array of amenities, including a rooftop walking track, pet-friendly facilities with a dog run and pet wash station, and a multi-purpose amenity room. Located in the heart of downtown Toronto, you're just steps from Union Station, Scotiabank Arena, the CN Tower, Rogers Centre, and the Harbourfront. With premier restaurants, entertainment venues, and public transit right outside your door, this residence offers the ultimate in convenience and urban sophistication. (id:60365)
Property Details
| MLS® Number | C12578990 |
| Property Type | Single Family |
| Community Name | Waterfront Communities C8 |
| AmenitiesNearBy | Public Transit |
| CommunityFeatures | Pets Not Allowed, Community Centre |
| Features | Balcony, Carpet Free |
| ParkingSpaceTotal | 1 |
| PoolType | Outdoor Pool |
| ViewType | View |
| WaterFrontType | Waterfront |
Building
| BathroomTotal | 1 |
| BedroomsAboveGround | 2 |
| BedroomsTotal | 2 |
| Amenities | Security/concierge, Exercise Centre, Party Room |
| Appliances | Dishwasher, Dryer, Microwave, Range, Stove, Washer, Refrigerator |
| BasementType | None |
| CoolingType | Central Air Conditioning |
| ExteriorFinish | Concrete |
| FlooringType | Laminate |
| HeatingFuel | Electric |
| HeatingType | Forced Air |
| SizeInterior | 700 - 799 Sqft |
| Type | Apartment |
Parking
| Underground | |
| Garage |
Land
| Acreage | No |
| LandAmenities | Public Transit |
| SurfaceWater | Lake/pond |
Rooms
| Level | Type | Length | Width | Dimensions |
|---|---|---|---|---|
| Flat | Living Room | 4.35 m | 4.75 m | 4.35 m x 4.75 m |
| Flat | Dining Room | 4.35 m | 4.75 m | 4.35 m x 4.75 m |
| Flat | Kitchen | 2.71 m | 3.23 m | 2.71 m x 3.23 m |
| Flat | Primary Bedroom | 2.83 m | 3.32 m | 2.83 m x 3.32 m |
| Flat | Bedroom 2 | 2.74 m | 2.92 m | 2.74 m x 2.92 m |
Sundeep Bahl
Salesperson
14b Harbour Street
Toronto, Ontario M5J 2Y4
Jackson Scarfe
Salesperson
14b Harbour Street
Toronto, Ontario M5J 2Y4

