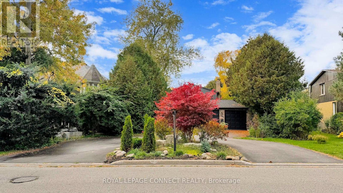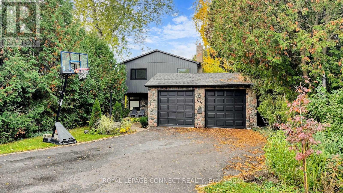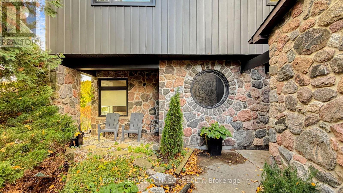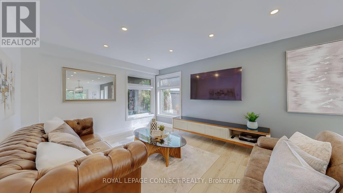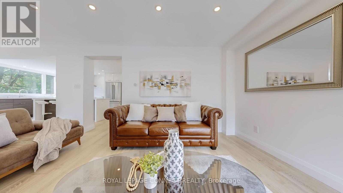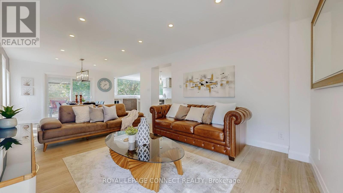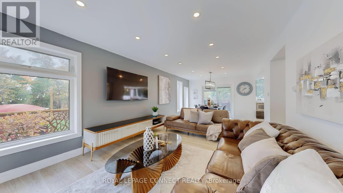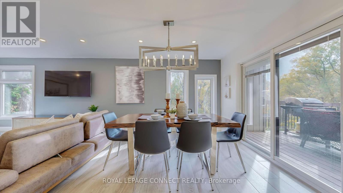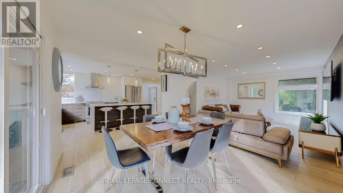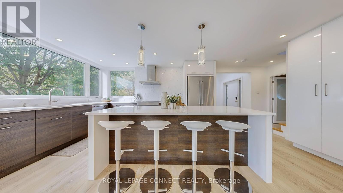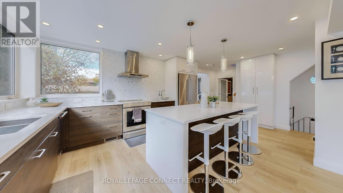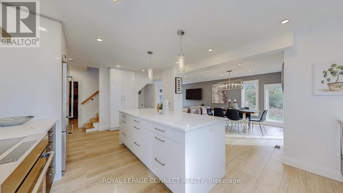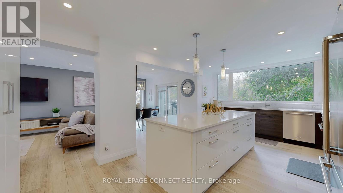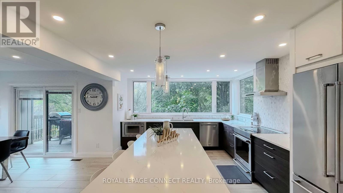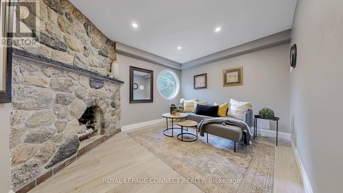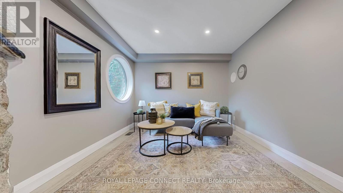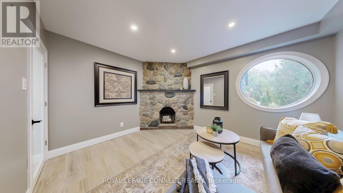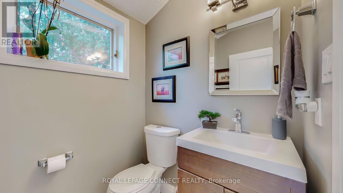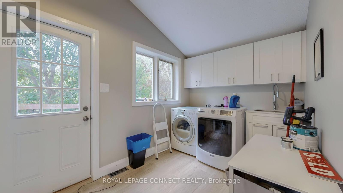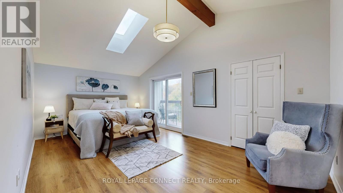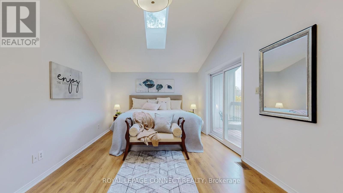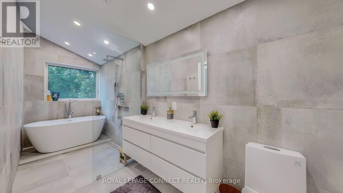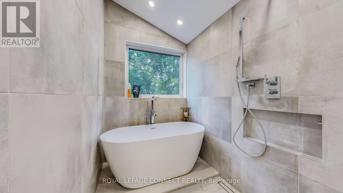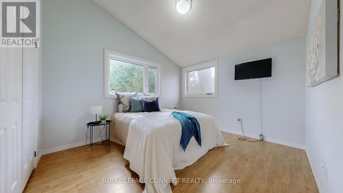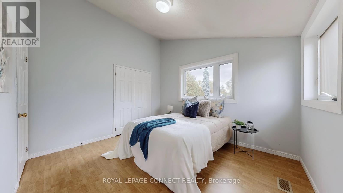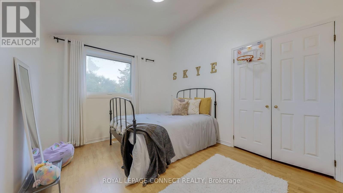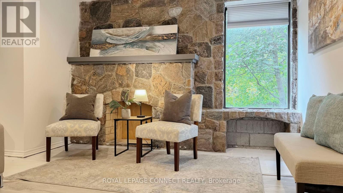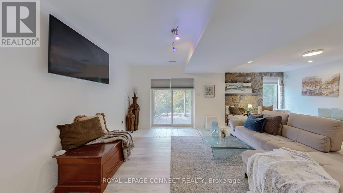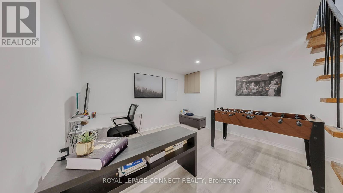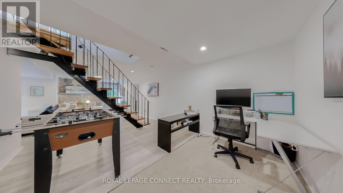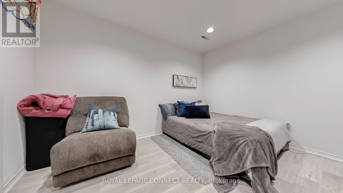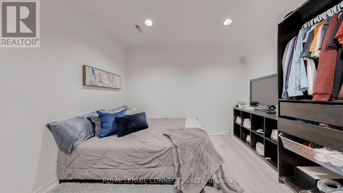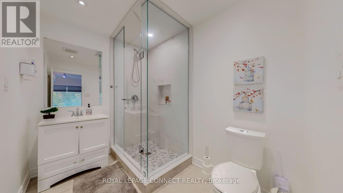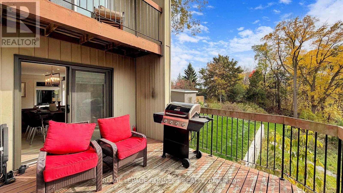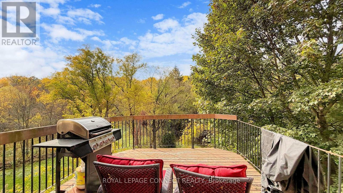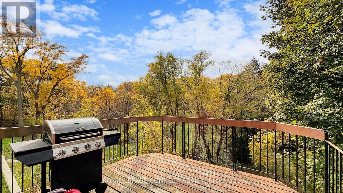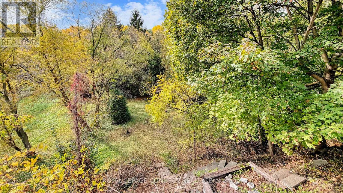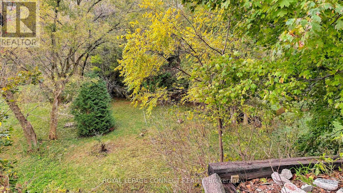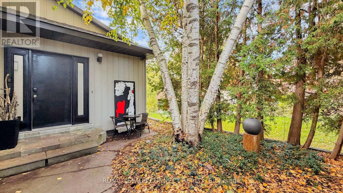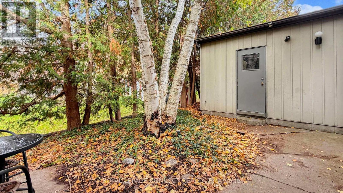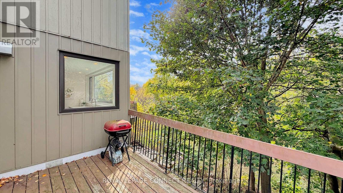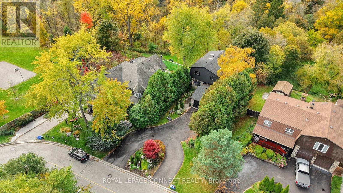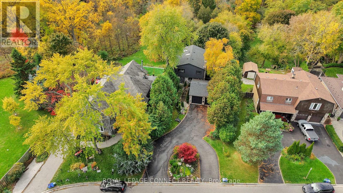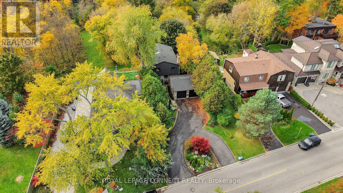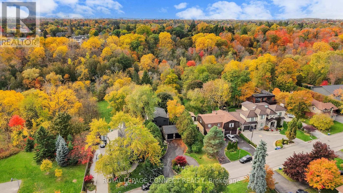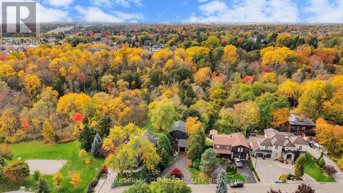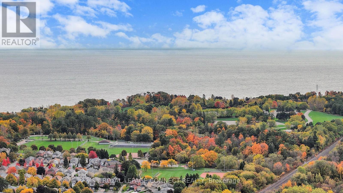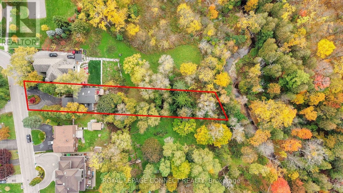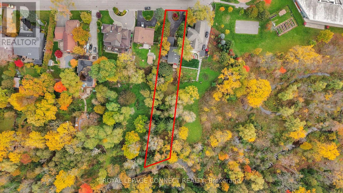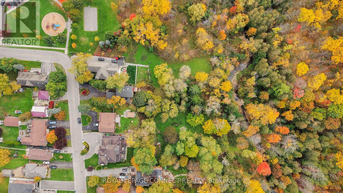1406 Old Forest Road Pickering, Ontario L1V 1N7
$1,395,000
If you're looking for something truly unique, this is it! A stunning stone home on nearly 1/2 acre, backing onto the Petticoat Creek Ravine. Set back from the street, the property features a landscaped 50 ft frontage, a circular driveway, and a double car garage. Inside, the home has been beautifully renovated with an open-concept kitchen, a large breakfast bar, oversized windows that offer a fantastic view and so much light, and a walk-out to a balcony overlooking a breathtaking 395 ft deep lot surrounded by nature. The main floor includes a cozy family room with a stone fireplace, a bright and open living and dining area, and a large laundry room as well as a 2 piece powder room. Upstairs offers three spacious bedrooms, including a primary suite with beamed ceilings, a luxurious ensuite with walk-in shower, and a private deck with panoramic views. The finished lower level features a walk-out to the garden, a beautifully renovated bathroom, laminate floors, and a versatile study currently used as a bedroom. There is more space currently being used for an office. This exceptional property combines character, charm, and privacy-offering the best of country living in the city. Move-in ready and truly one of a kind! Located in Pickering's sought-after Woodlands community, just minutes to Petticoat Creek Conservation Area, waterfront trails, parks, and schools. Enjoy quick access to Highway 401, GO Transit, shopping, and restaurants while living on a quiet, tree-lined street surrounded by nature-offering the perfect blend of convenience and tranquility. (id:60365)
Open House
This property has open houses!
2:00 pm
Ends at:4:00 pm
Property Details
| MLS® Number | E12478364 |
| Property Type | Single Family |
| Community Name | Woodlands |
| AmenitiesNearBy | Public Transit |
| EquipmentType | Water Heater |
| Features | Wooded Area, Ravine, Backs On Greenbelt, Conservation/green Belt |
| ParkingSpaceTotal | 8 |
| RentalEquipmentType | Water Heater |
| Structure | Deck |
Building
| BathroomTotal | 4 |
| BedroomsAboveGround | 3 |
| BedroomsBelowGround | 1 |
| BedroomsTotal | 4 |
| Appliances | Blinds, Dishwasher, Dryer, Stove, Washer, Refrigerator |
| BasementDevelopment | Finished |
| BasementFeatures | Walk Out |
| BasementType | N/a (finished) |
| ConstructionStyleAttachment | Detached |
| CoolingType | Central Air Conditioning |
| ExteriorFinish | Stone |
| FireplacePresent | Yes |
| FlooringType | Laminate |
| FoundationType | Block |
| HalfBathTotal | 1 |
| HeatingFuel | Natural Gas |
| HeatingType | Forced Air |
| StoriesTotal | 2 |
| SizeInterior | 1500 - 2000 Sqft |
| Type | House |
| UtilityWater | Municipal Water |
Parking
| Detached Garage | |
| Garage |
Land
| Acreage | No |
| LandAmenities | Public Transit |
| Sewer | Septic System |
| SizeDepth | 385 Ft |
| SizeFrontage | 50 Ft |
| SizeIrregular | 50 X 385 Ft |
| SizeTotalText | 50 X 385 Ft |
Rooms
| Level | Type | Length | Width | Dimensions |
|---|---|---|---|---|
| Second Level | Primary Bedroom | 5.55 m | 3.35 m | 5.55 m x 3.35 m |
| Second Level | Bedroom 2 | 3.75 m | 3.1 m | 3.75 m x 3.1 m |
| Second Level | Bedroom 3 | 3.84 m | 3 m | 3.84 m x 3 m |
| Basement | Recreational, Games Room | 5.8 m | 5.8 m | 5.8 m x 5.8 m |
| Basement | Office | 3.33 m | 3.6 m | 3.33 m x 3.6 m |
| Basement | Study | 3.38 m | 3.74 m | 3.38 m x 3.74 m |
| Ground Level | Kitchen | 5.81 m | 3.4 m | 5.81 m x 3.4 m |
| Ground Level | Dining Room | 3.6 m | 3.06 m | 3.6 m x 3.06 m |
| Ground Level | Living Room | 4.52 m | 3.58 m | 4.52 m x 3.58 m |
| Ground Level | Family Room | 3.25 m | 3.87 m | 3.25 m x 3.87 m |
https://www.realtor.ca/real-estate/29024565/1406-old-forest-road-pickering-woodlands-woodlands
Georgiana Joyce Woods
Salesperson
4525 Kingston Rd Unit 2202
Toronto, Ontario M1E 2P1

