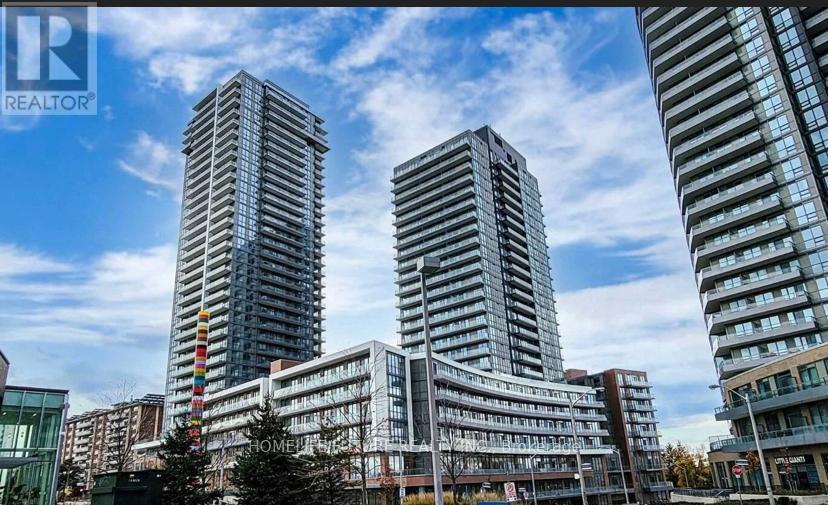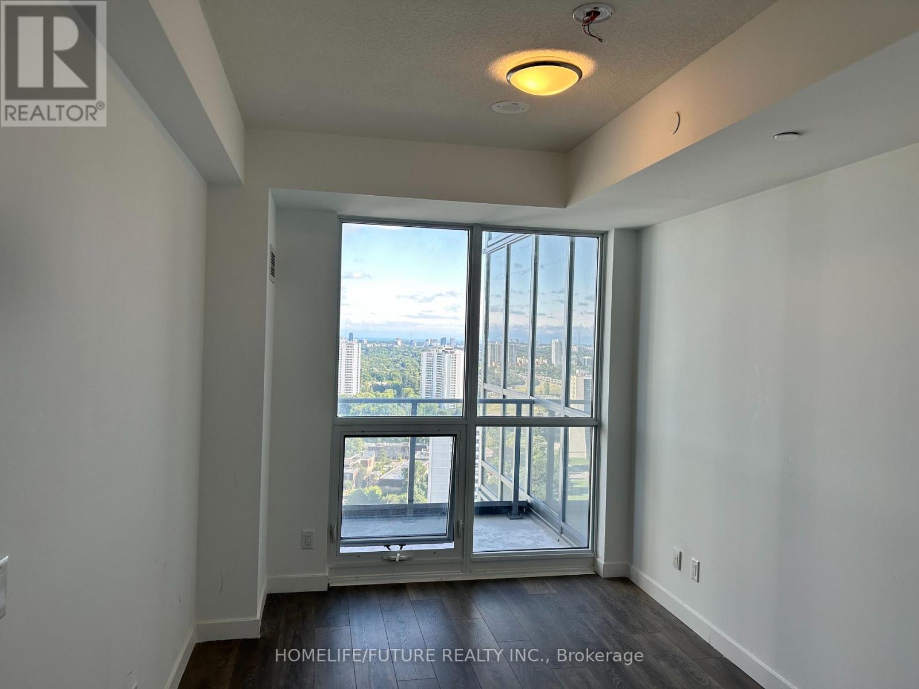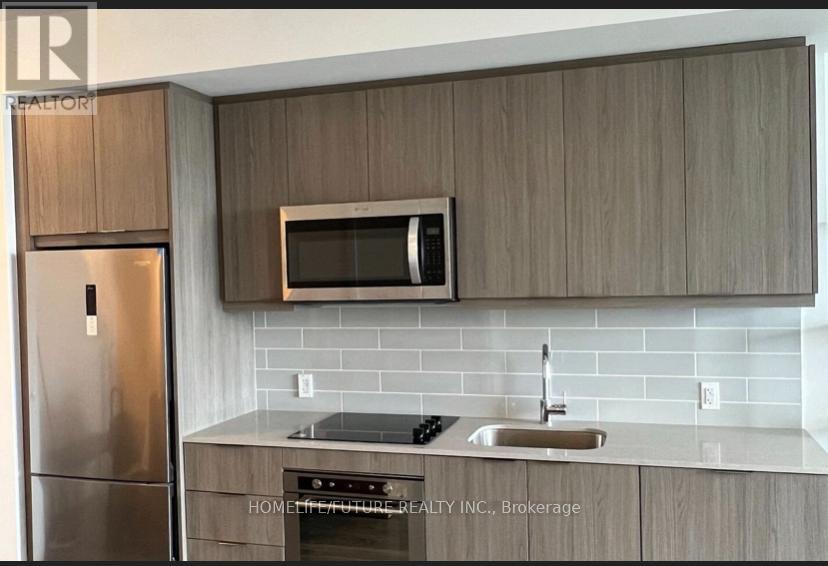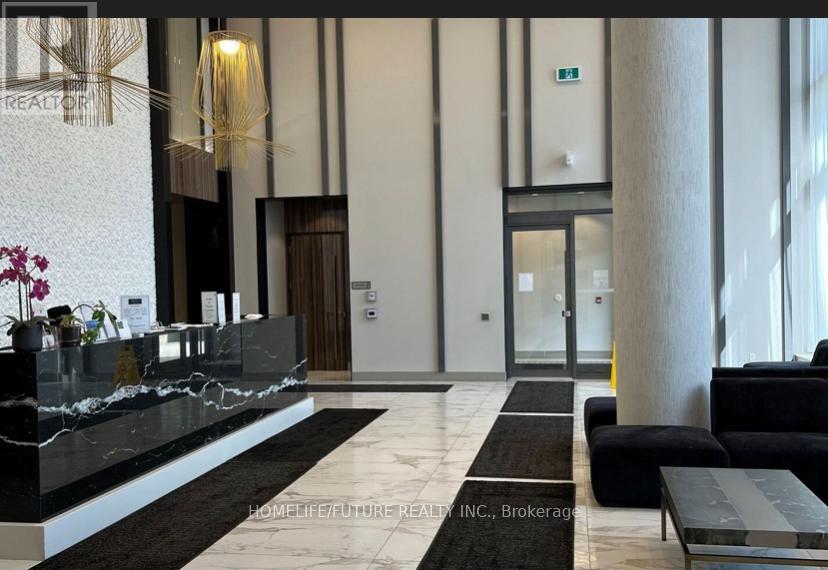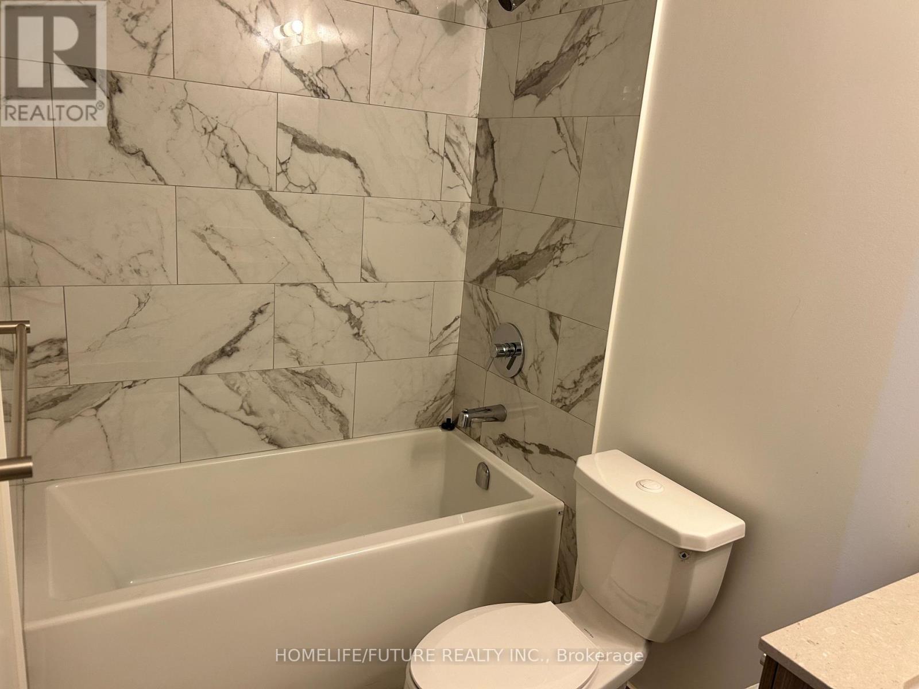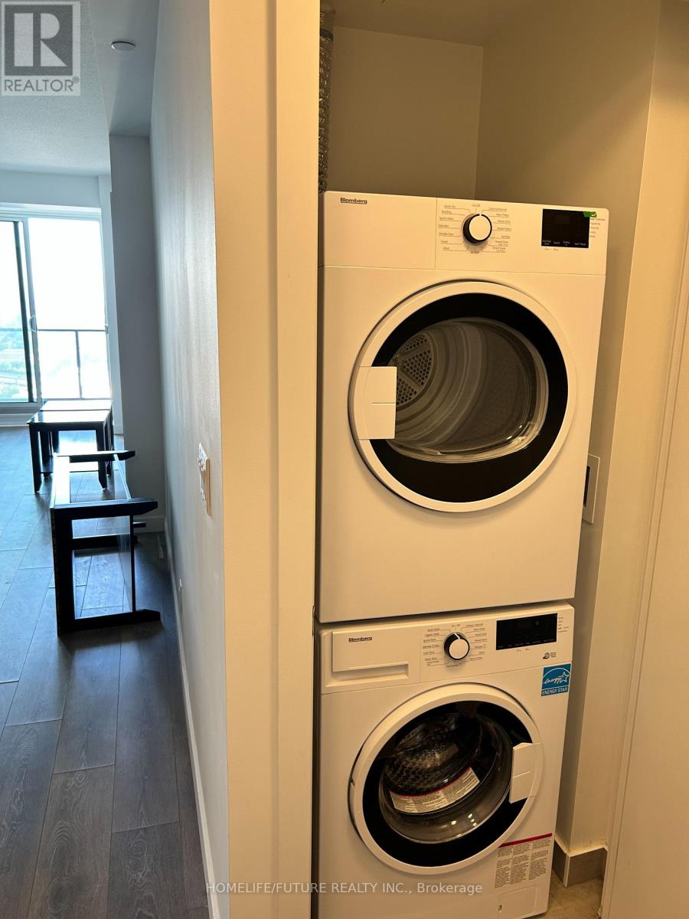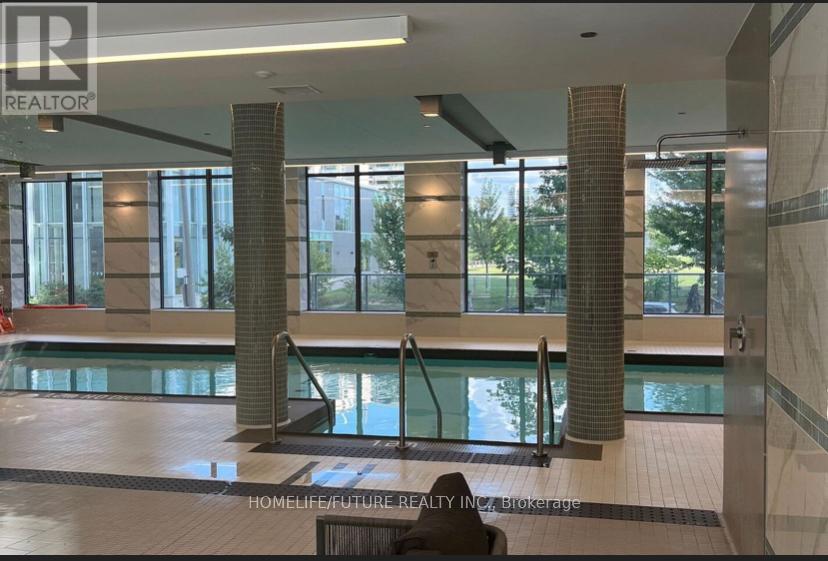1406 - 38 Forest Manor Road Toronto, Ontario M2J 1M1
$2,590 Monthly
Here Is The Text From The Image With The First Letter Of Every Word Capitalized:Few Years Old 1 Br Plus Den ( Den, Can Be Use As Second Br ). Bright Luxury Condo, Located At Don Mills & Sheppard. Excellent Layout Overlooking South, Unobstructed View. Resident Can Enjoy The Five-Star Kind Of Amenities Including Access To Indoor Pool, Well Equipped Gym, Lounge/Party Room, 24/7 Concierge, Outdoor Terrace With Bbq Facilities, Yoga Studio And Many More. Super Convenient Location. Direct Underground Access To Freshco Supermarket. Walking To Library, Ttc, Subway, Community Center, Schools, Park, Medical Centre And More. Mins To Dvp/401/404 (id:60365)
Property Details
| MLS® Number | C12476561 |
| Property Type | Single Family |
| Community Name | Henry Farm |
| AmenitiesNearBy | Park, Schools |
| CommunityFeatures | Pets Allowed With Restrictions |
| Features | Balcony, Carpet Free |
| ParkingSpaceTotal | 1 |
Building
| BathroomTotal | 2 |
| BedroomsAboveGround | 1 |
| BedroomsBelowGround | 1 |
| BedroomsTotal | 2 |
| Age | 6 To 10 Years |
| BasementType | None |
| CoolingType | Central Air Conditioning |
| ExteriorFinish | Brick, Concrete |
| FlooringType | Laminate |
| FoundationType | Concrete |
| HeatingFuel | Natural Gas |
| HeatingType | Forced Air |
| SizeInterior | 600 - 699 Sqft |
| Type | Apartment |
Parking
| Underground | |
| Garage |
Land
| Acreage | No |
| LandAmenities | Park, Schools |
Rooms
| Level | Type | Length | Width | Dimensions |
|---|---|---|---|---|
| Main Level | Living Room | 6.17 m | 3.05 m | 6.17 m x 3.05 m |
| Main Level | Dining Room | 4.55 m | 3.05 m | 4.55 m x 3.05 m |
| Main Level | Kitchen | 4.55 m | 3.05 m | 4.55 m x 3.05 m |
| Main Level | Primary Bedroom | 3.81 m | 3.05 m | 3.81 m x 3.05 m |
| Main Level | Den | 2.59 m | 2.13 m | 2.59 m x 2.13 m |
https://www.realtor.ca/real-estate/29020586/1406-38-forest-manor-road-toronto-henry-farm-henry-farm
Md Anwar Kamal
Broker
7 Eastvale Drive Unit 205
Markham, Ontario L3S 4N8

