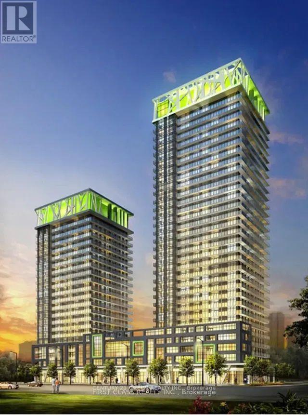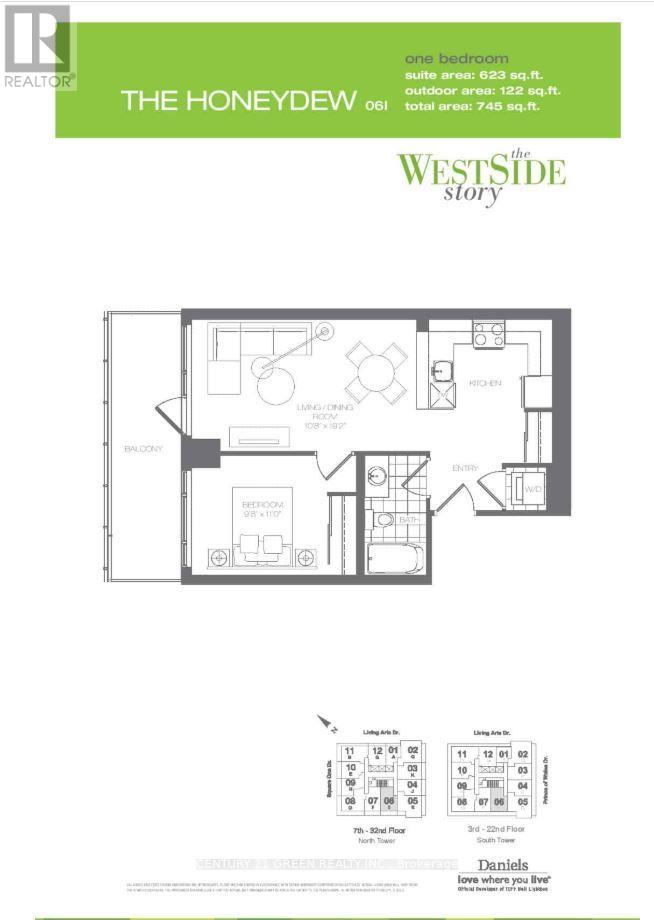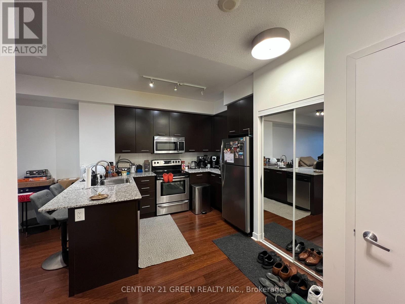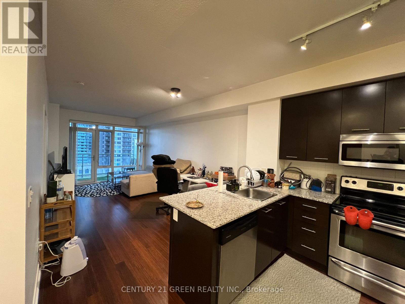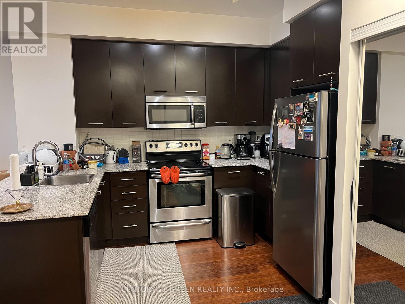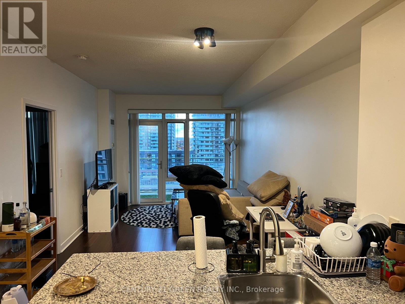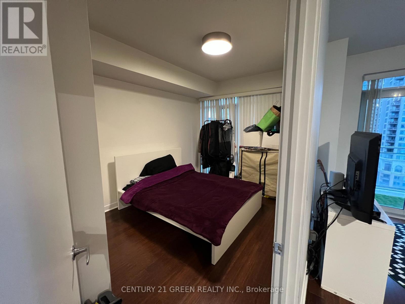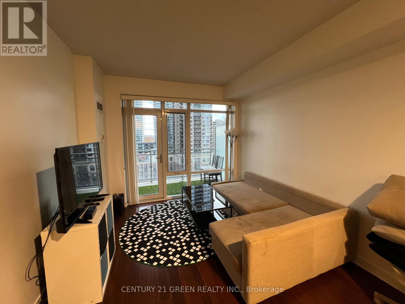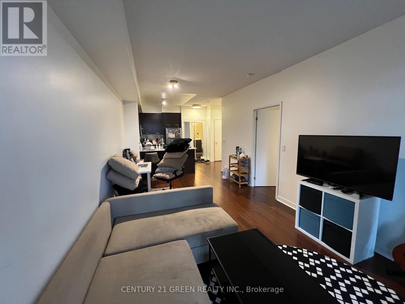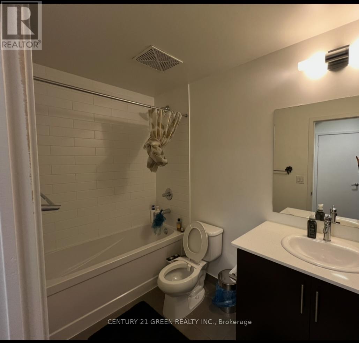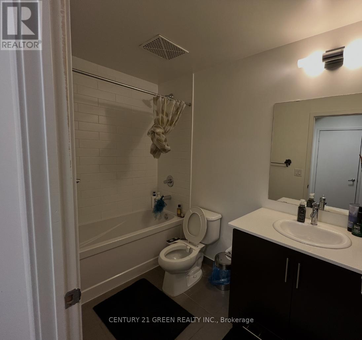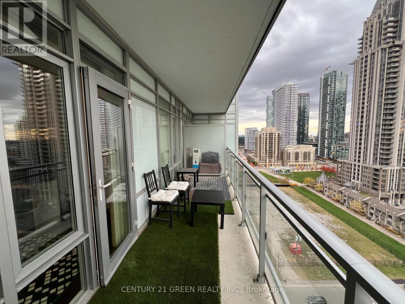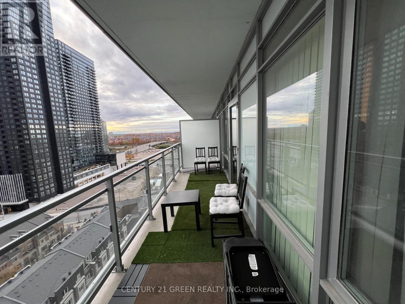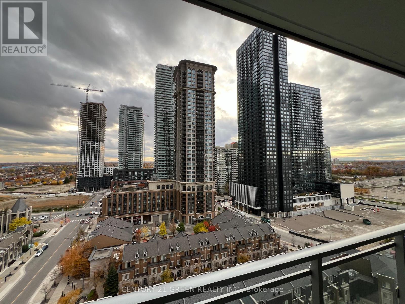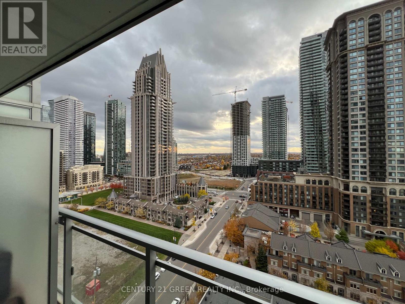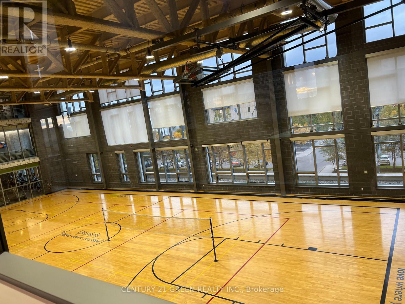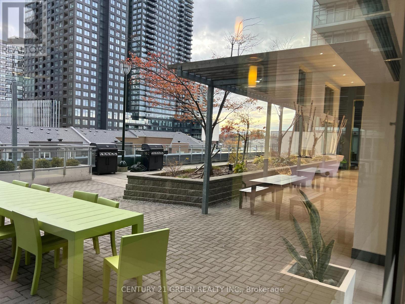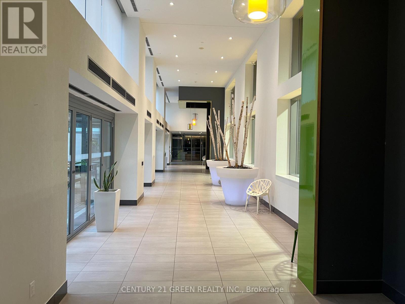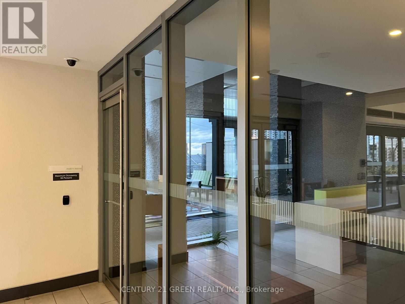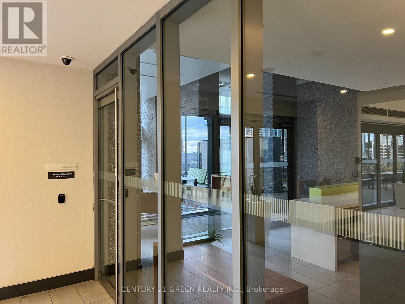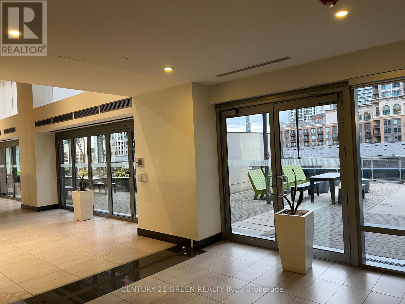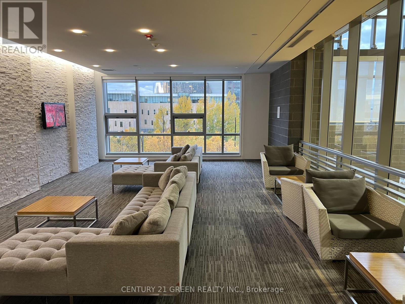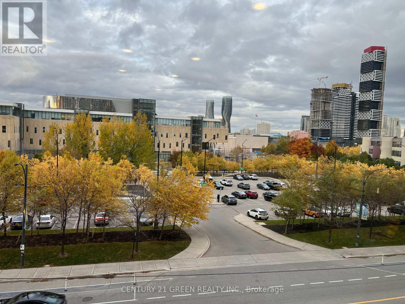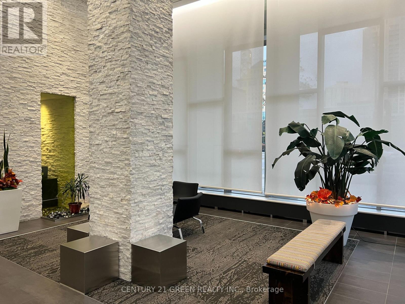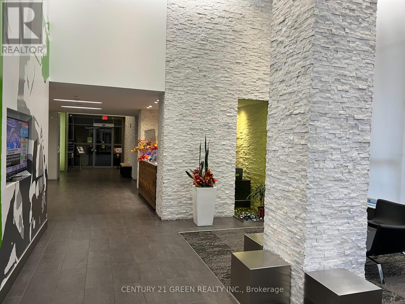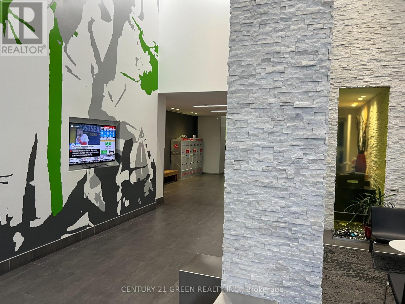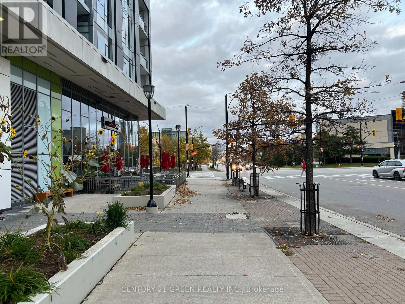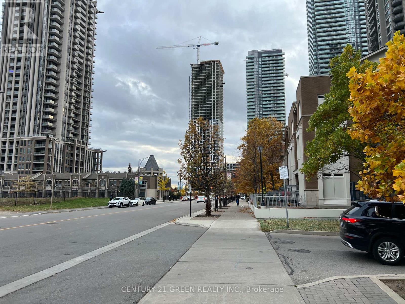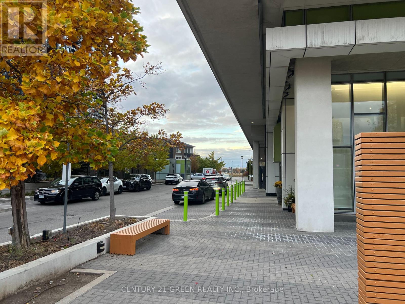1406 - 365 Prince Of Wales Drive Mississauga, Ontario L5B 0G6
$550,000Maintenance, Heat, Water, Common Area Maintenance, Insurance, Parking
$577.76 Monthly
Maintenance, Heat, Water, Common Area Maintenance, Insurance, Parking
$577.76 MonthlyWelcome to Mississauga's Prime Location in City Center The Limelight Residences by one of the Prestigious Builder Daniels! Located in the heart of Downtown Mississauga. This very popular Honeydew Model is offered with 623 sq.ft. and impressive layout features 9-ft ceilings and a large 122 sq.ft. balcony with unobstructed southwest views. Bright open-concept living/dining/kitchen, floor-to-ceiling windows, stainless steel appliances, premium bamboo Hardwood flooring, Building amenities include a basketball/volleyball court, fitness & cardio studios, outdoor terrace with BBQs, community garden, party room, and 24-hour concierge. Walking distance to the new LRT, Square One Mall, Sheridan College, Celebration Square, Living Arts Centre, library, restaurants, and shops. Easy access to HWY 403/401 & public transit. ***Do Not Miss This excellent Opportunity*** (id:60365)
Property Details
| MLS® Number | W12542822 |
| Property Type | Single Family |
| Community Name | City Centre |
| AmenitiesNearBy | Park, Public Transit |
| CommunityFeatures | Pets Allowed With Restrictions, Community Centre, School Bus |
| Features | Balcony, Carpet Free |
| ParkingSpaceTotal | 1 |
Building
| BathroomTotal | 1 |
| BedroomsAboveGround | 1 |
| BedroomsTotal | 1 |
| Age | 11 To 15 Years |
| Amenities | Security/concierge, Exercise Centre, Storage - Locker |
| Appliances | Dishwasher, Dryer, Microwave, Stove, Washer, Window Coverings, Refrigerator |
| BasementType | None |
| CoolingType | Central Air Conditioning |
| ExteriorFinish | Concrete, Steel |
| FireProtection | Security Guard, Smoke Detectors |
| FlooringType | Laminate |
| HeatingFuel | Natural Gas |
| HeatingType | Forced Air |
| SizeInterior | 600 - 699 Sqft |
| Type | Apartment |
Parking
| Underground | |
| Garage |
Land
| Acreage | No |
| LandAmenities | Park, Public Transit |
Rooms
| Level | Type | Length | Width | Dimensions |
|---|---|---|---|---|
| Flat | Living Room | 6.01 m | 3.27 m | 6.01 m x 3.27 m |
| Flat | Dining Room | 6.01 m | 3.27 m | 6.01 m x 3.27 m |
| Flat | Kitchen | 10 m | 3.27 m | 10 m x 3.27 m |
| Flat | Primary Bedroom | 4.21 m | 2.92 m | 4.21 m x 2.92 m |
Harvinder Puri
Salesperson

