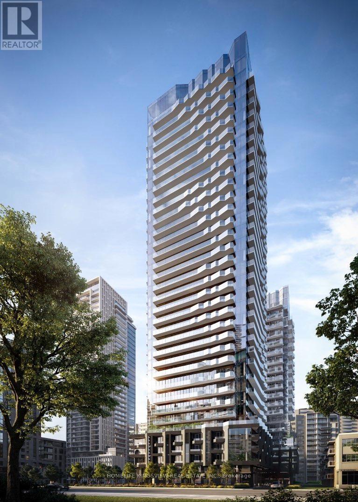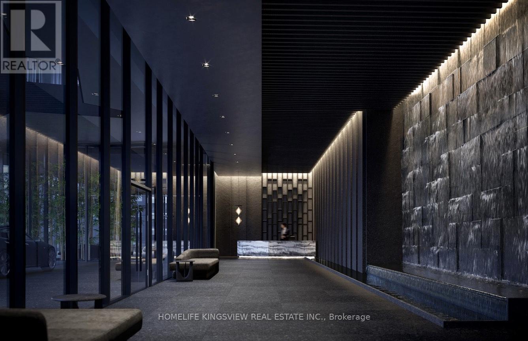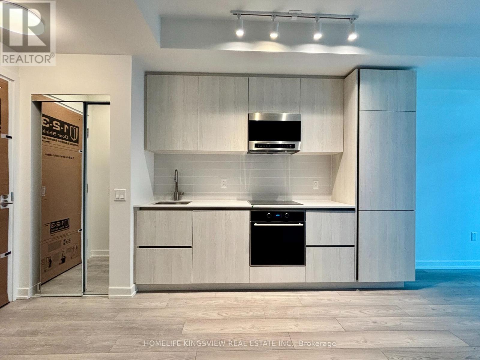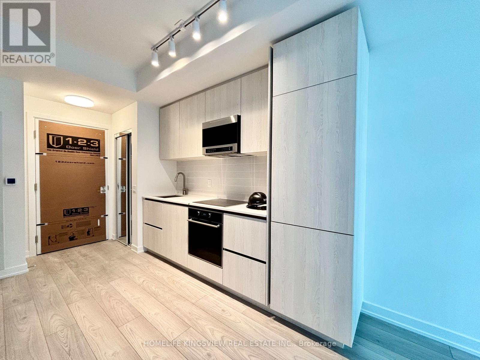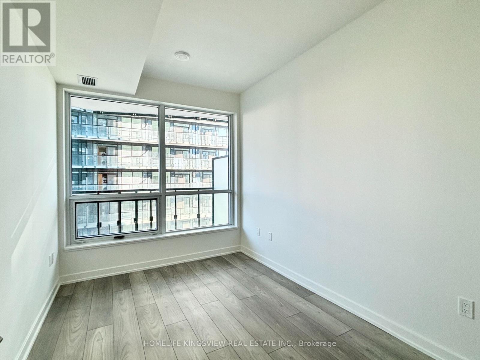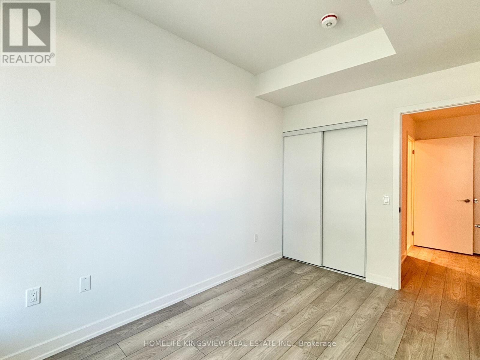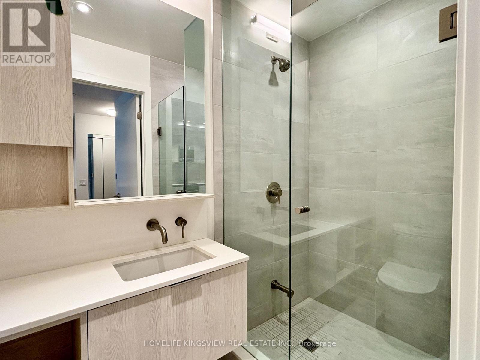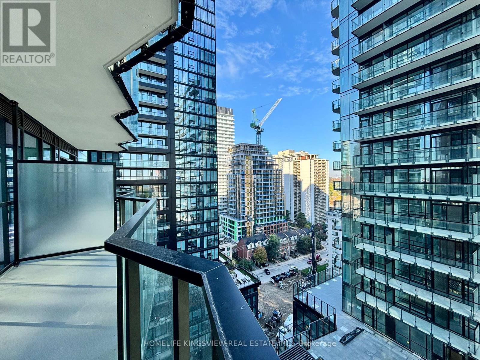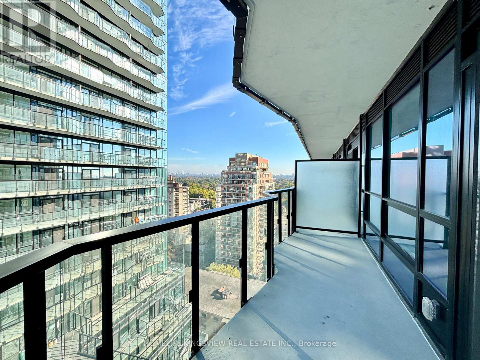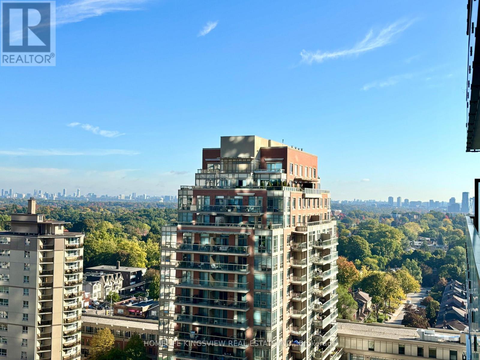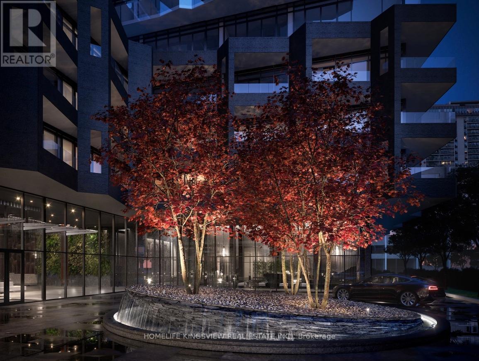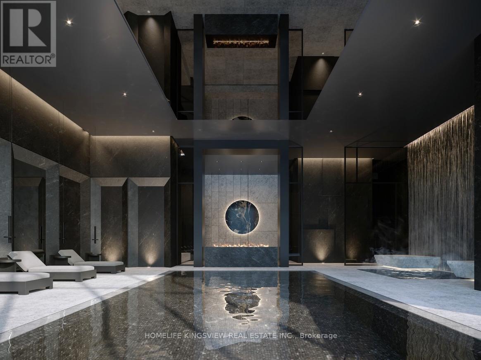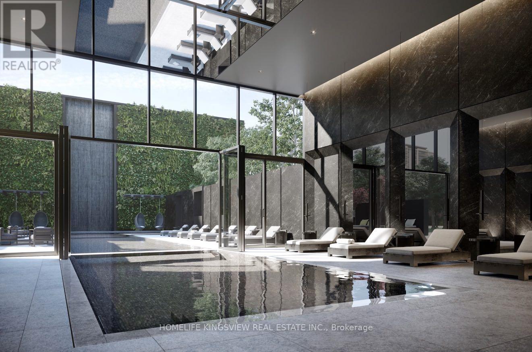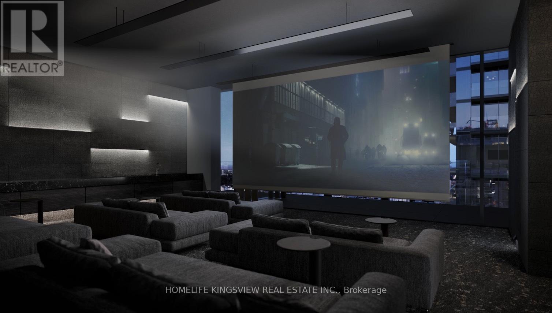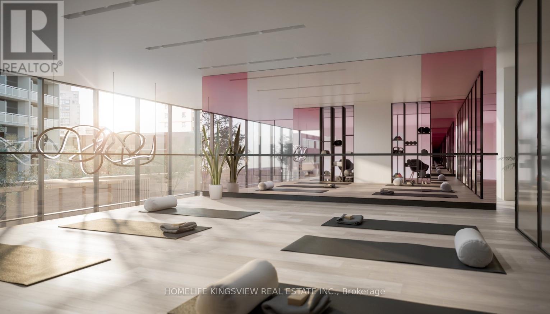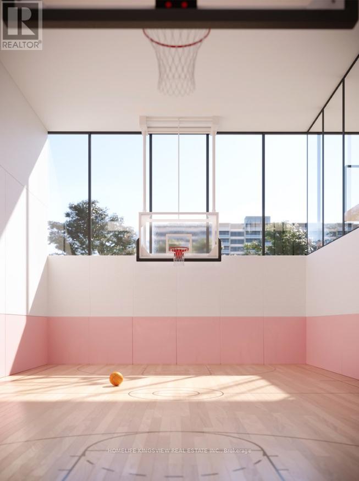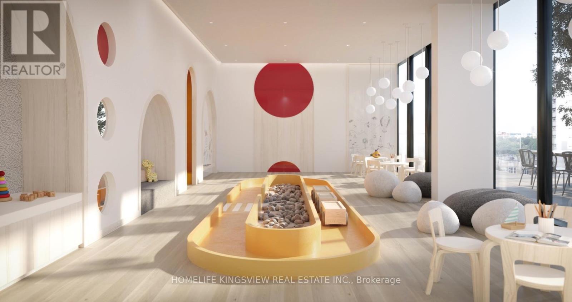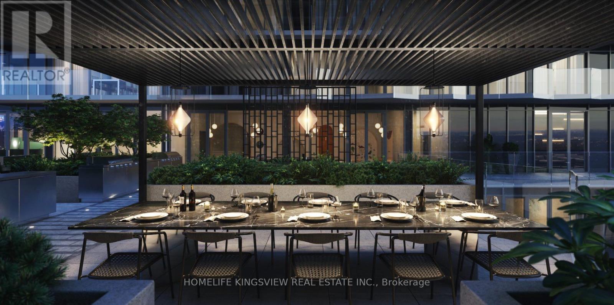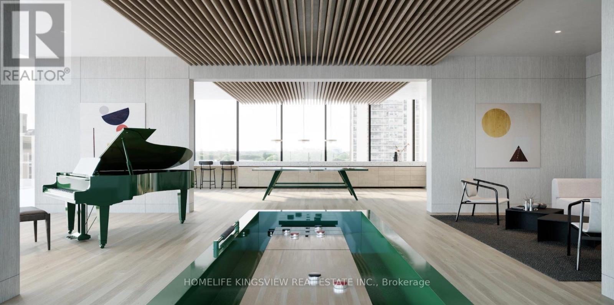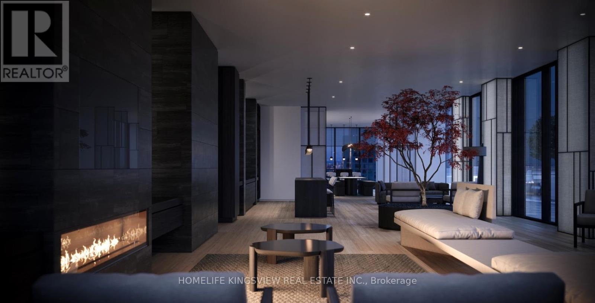1406 - 110 Broadway Avenue Toronto, Ontario M4P 1V7
$2,000 Monthly
Welcome to UNTITLED Condos in Collaboration with Pharrell Williams by Reserve and Westdale Properties! Located In The Most Desired Midtown Location at Yonge and Eglinton. UNTITLED Is Proud To Be One of The Most Luxurious Project In The Neighborhood. This Brand New Suite Comes With Beautiful Views of the City and Filled With Natural Sunlight. It Features Floor-to- Ceiling Windows, Open-concept layout Kitchen Living/Dining Area. Modern Kitchen With Stainless Steel Appliances, 3 PC Luxury Bathroom. Residents Will Enjoy World Class and Resort-Like Amenities Including Kids Play Room, Social Lounge, Game Room, Private Dining Room, BasketBall Court, Meditation Room, Screening Room. A Fully Equipped Gym, Yoga Room, Personal Training Room, Sauna, Steam Room, Indoor and Outdoor Pools, BBQ Area, Rooftop Deck, Guest Suites, Visitor Parking And 24/7 Concierge Service. Close To Parks, Top-Rated Schools in Toronto, Shops and Restaurants. Walking Distance to the Yonge-Eglinton Line 5 Subway Station and much more. (id:60365)
Property Details
| MLS® Number | C12522540 |
| Property Type | Single Family |
| Community Name | Mount Pleasant West |
| AmenitiesNearBy | Golf Nearby, Hospital, Park, Public Transit, Schools |
| CommunityFeatures | Pets Allowed With Restrictions |
| Features | Balcony, In Suite Laundry |
| PoolType | Indoor Pool, Outdoor Pool |
Building
| BathroomTotal | 1 |
| BedroomsAboveGround | 1 |
| BedroomsTotal | 1 |
| Age | New Building |
| Amenities | Security/concierge, Exercise Centre, Party Room |
| Appliances | Dryer, Freezer, Microwave, Oven, Washer, Refrigerator |
| BasementType | None |
| CoolingType | Central Air Conditioning |
| ExteriorFinish | Brick |
| FireProtection | Smoke Detectors |
| FlooringType | Laminate |
| HeatingFuel | Natural Gas |
| HeatingType | Forced Air |
| SizeInterior | 0 - 499 Sqft |
| Type | Apartment |
Parking
| Underground | |
| Garage |
Land
| Acreage | No |
| LandAmenities | Golf Nearby, Hospital, Park, Public Transit, Schools |
Rooms
| Level | Type | Length | Width | Dimensions |
|---|---|---|---|---|
| Main Level | Living Room | 2.66 m | 2.59 m | 2.66 m x 2.59 m |
| Main Level | Dining Room | 3 m | 2.57 m | 3 m x 2.57 m |
| Main Level | Kitchen | 3 m | 2.57 m | 3 m x 2.57 m |
| Main Level | Primary Bedroom | 3.6 m | 2.53 m | 3.6 m x 2.53 m |
Johnny Phan
Salesperson
111 Zenway Blvd Unit 6
Vaughan, Ontario L4H 3H9
Mario Dipalo
Broker of Record
111 Zenway Blvd Unit 6
Vaughan, Ontario L4H 3H9

