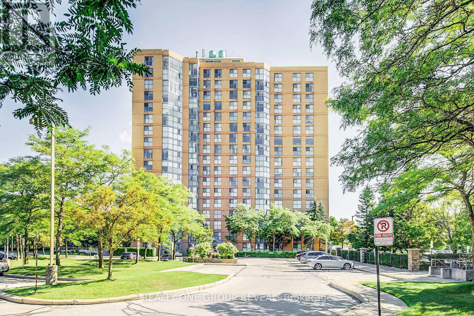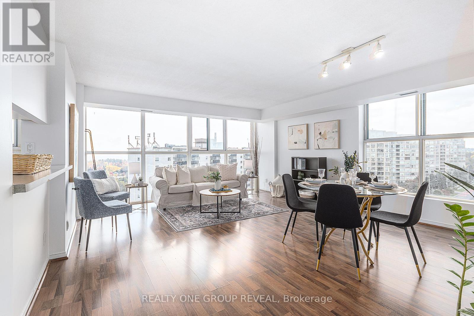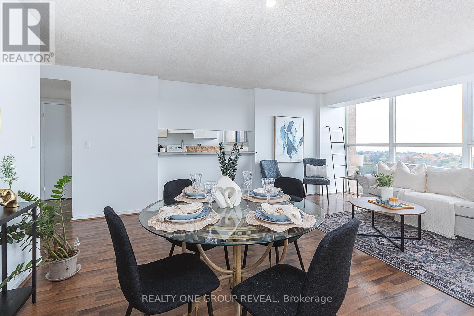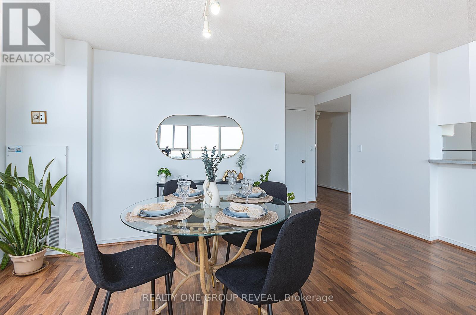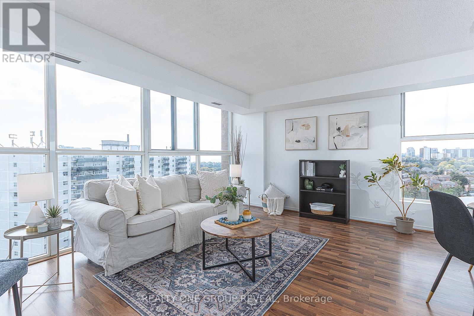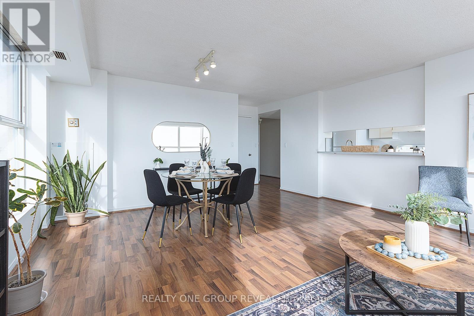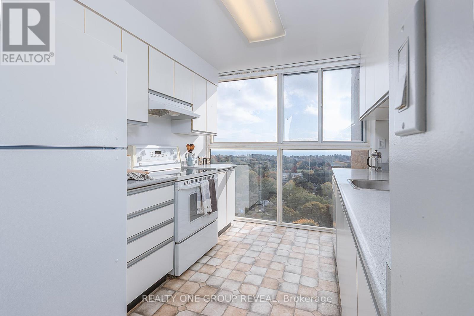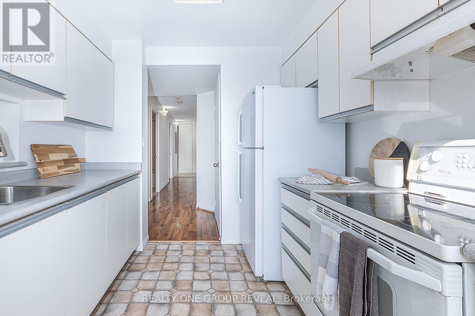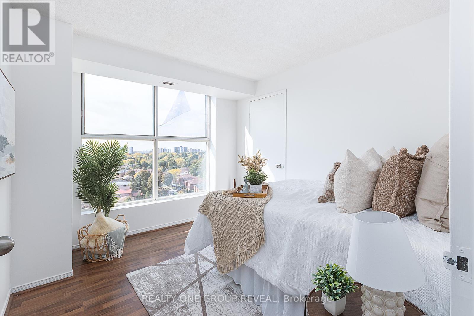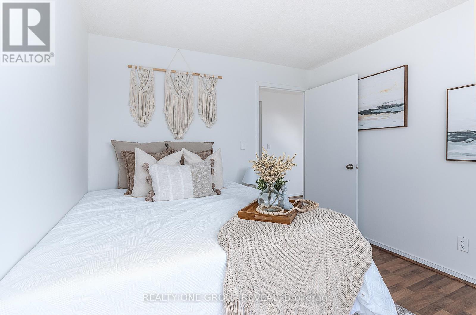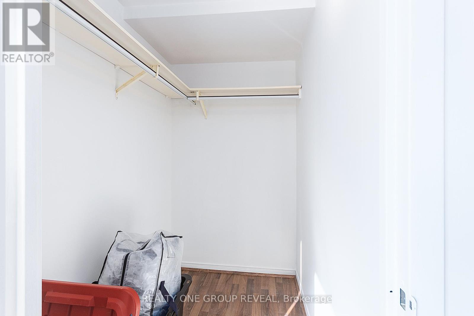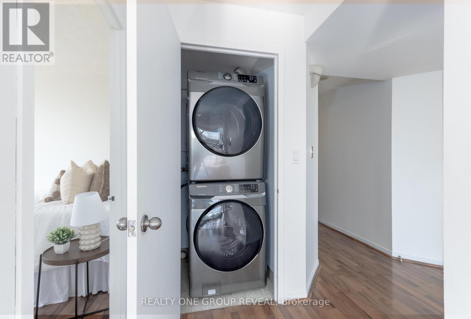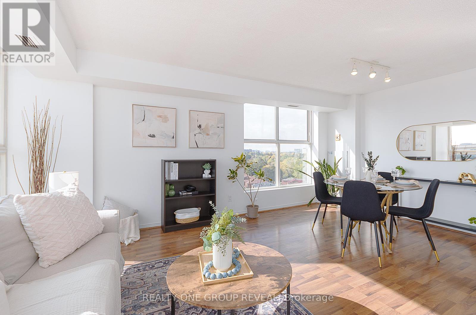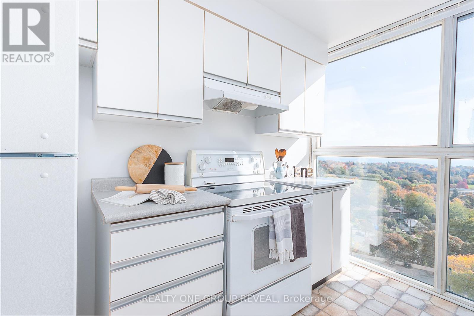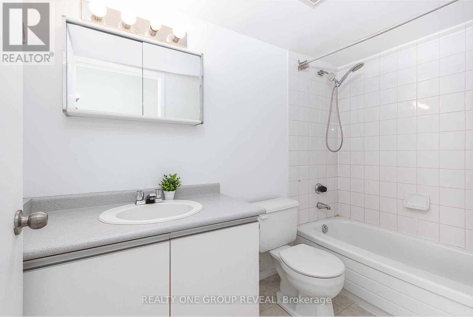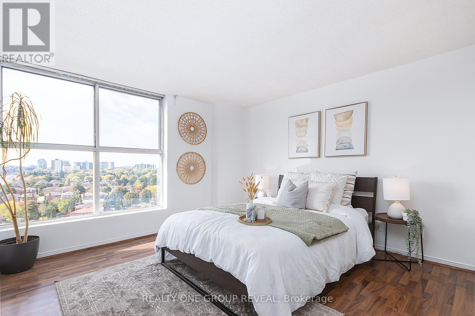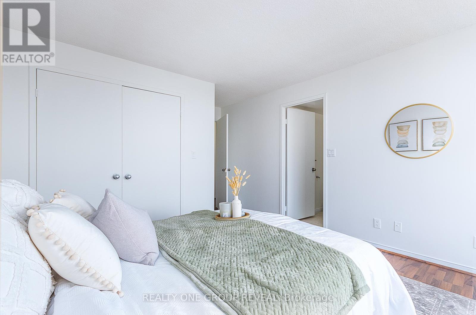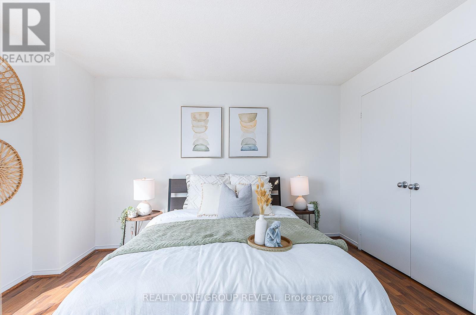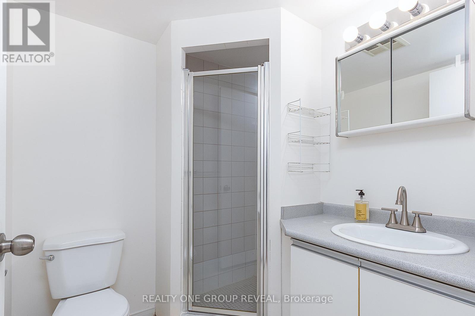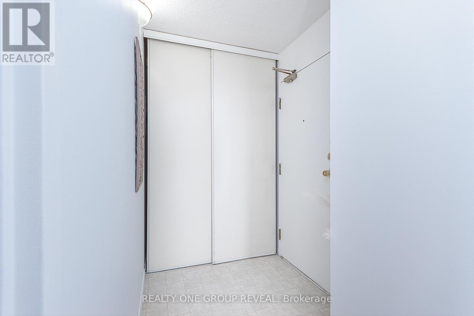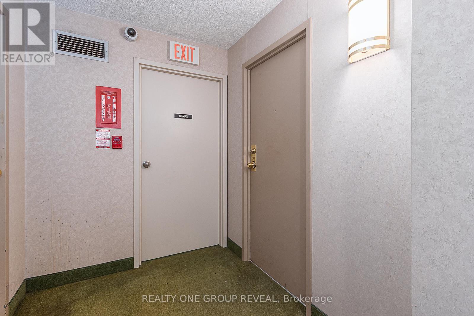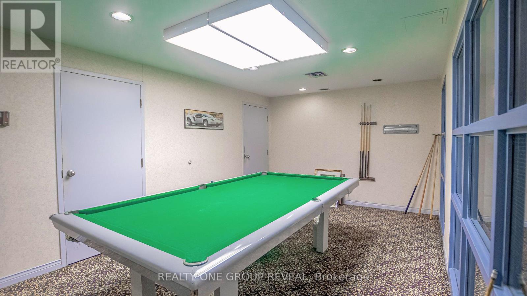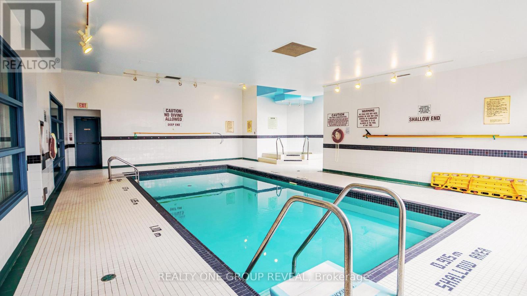1405 - 90 Dale Avenue Toronto, Ontario M1J 3N4
$479,900Maintenance, Heat, Water, Insurance, Common Area Maintenance, Parking, Electricity
$1,120.79 Monthly
Maintenance, Heat, Water, Insurance, Common Area Maintenance, Parking, Electricity
$1,120.79 MonthlyWelcome to 90 Dale Ave #1405 in the sought-after Guildwood community, a bright and spacious 2-bedroom, 2-bath condo featuring a desirable **southwest exposure** with partial views of Lake Ontario. The well-designed layout offers an open-concept living and dining area, a primary bedroom with a 3-piece ensuite and a walk-in closet, and a second bedroom with walk in closet served by a 4-piece bathroom. Enjoy sun-filled rooms, beautiful views from every window, and an unbeatable location just steps to the TTC, Guildwood GO Station, parks, and scenic walking trails-offering the perfect blend of comfort and convenience. (id:60365)
Property Details
| MLS® Number | E12545240 |
| Property Type | Single Family |
| Community Name | Guildwood |
| CommunityFeatures | Pets Allowed With Restrictions |
| Features | Carpet Free |
| ParkingSpaceTotal | 1 |
| ViewType | Lake View |
Building
| BathroomTotal | 2 |
| BedroomsAboveGround | 2 |
| BedroomsTotal | 2 |
| BasementType | None |
| CoolingType | Central Air Conditioning |
| ExteriorFinish | Brick |
| FlooringType | Laminate |
| HeatingFuel | Natural Gas |
| HeatingType | Forced Air |
| SizeInterior | 1000 - 1199 Sqft |
| Type | Apartment |
Parking
| Underground | |
| Garage |
Land
| Acreage | No |
Rooms
| Level | Type | Length | Width | Dimensions |
|---|---|---|---|---|
| Flat | Living Room | 5.5 m | 4.7 m | 5.5 m x 4.7 m |
| Flat | Dining Room | 5.5 m | 4.7 m | 5.5 m x 4.7 m |
| Flat | Primary Bedroom | 3.8 m | 3.63 m | 3.8 m x 3.63 m |
| Flat | Bedroom 2 | 3.43 m | 2.97 m | 3.43 m x 2.97 m |
https://www.realtor.ca/real-estate/29104042/1405-90-dale-avenue-toronto-guildwood-guildwood
Michael Emmanuel Beckford
Salesperson
813 Dundas St West #1
Whitby, Ontario L1N 2N6

