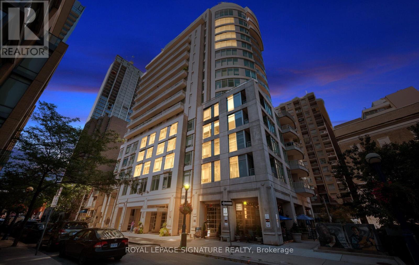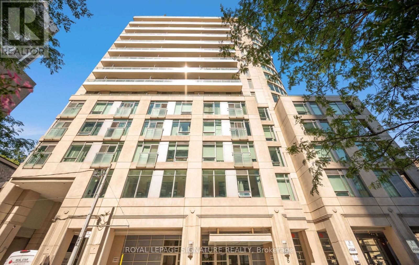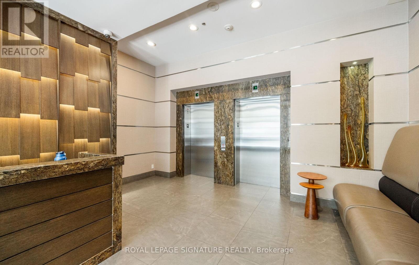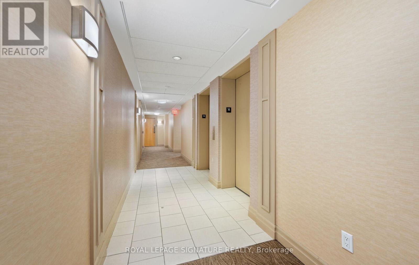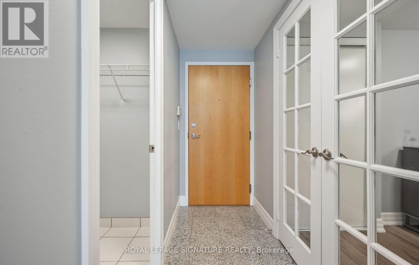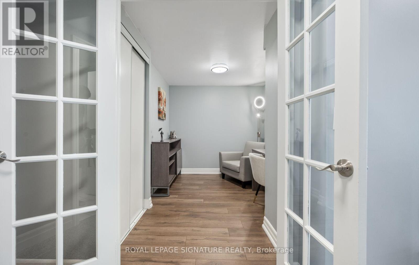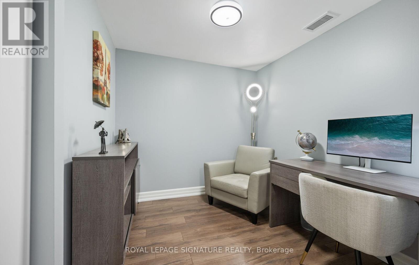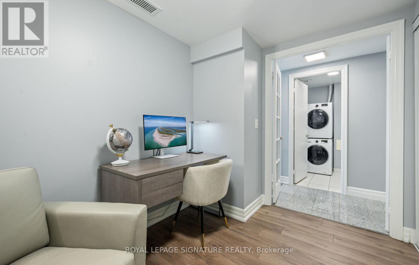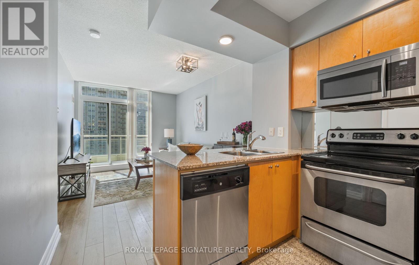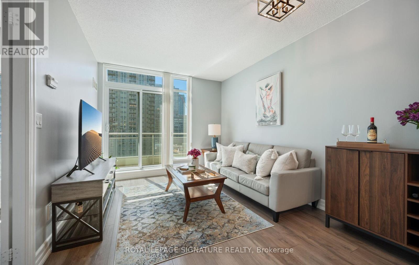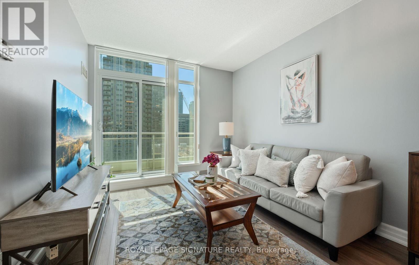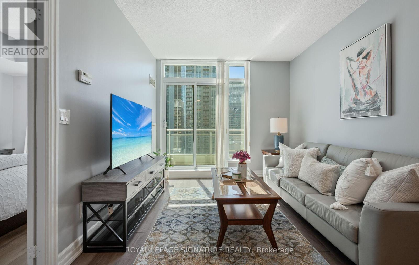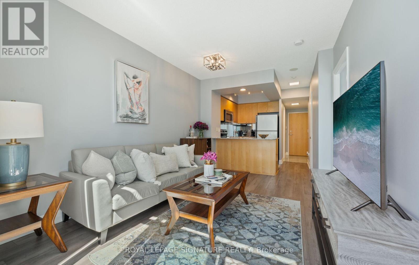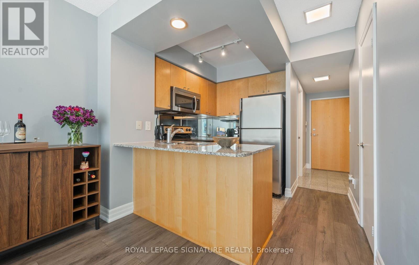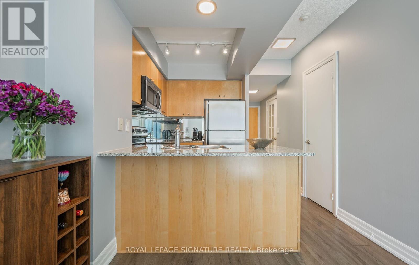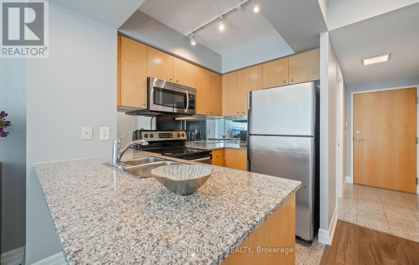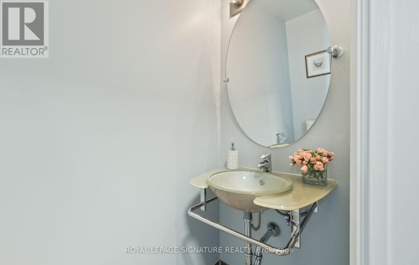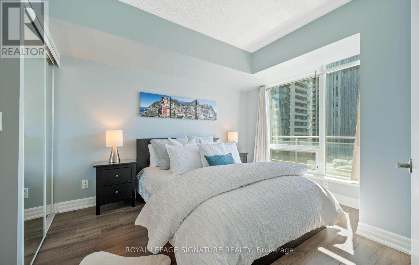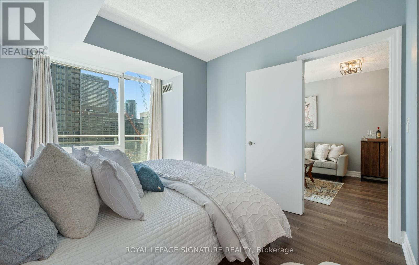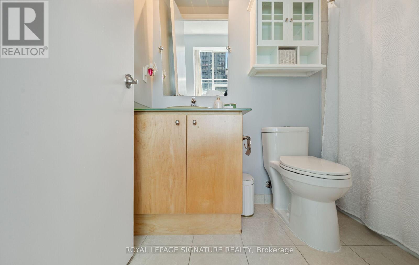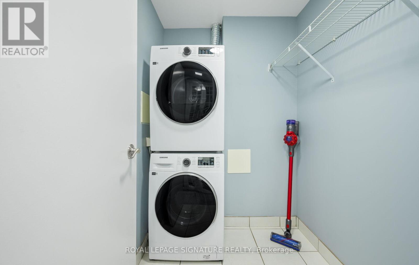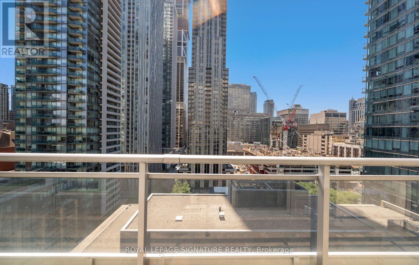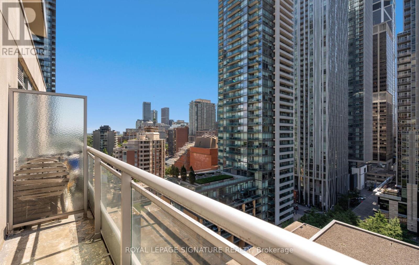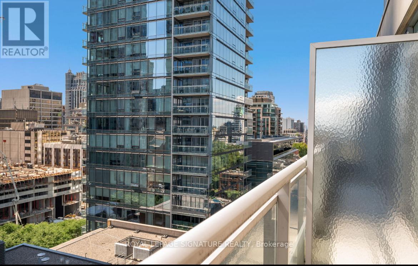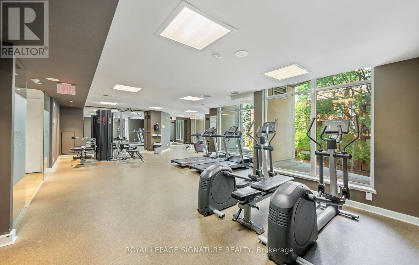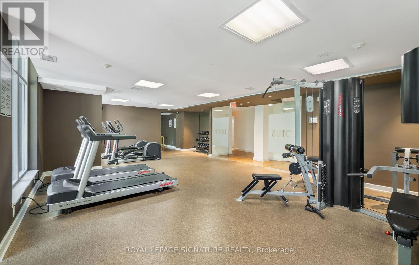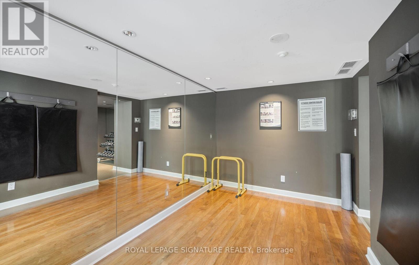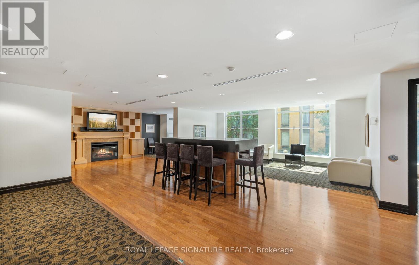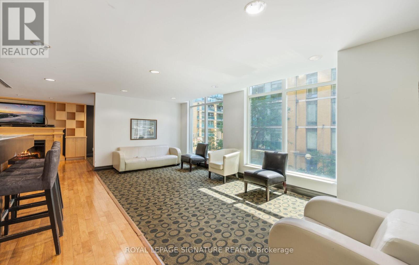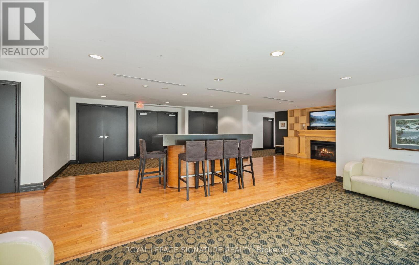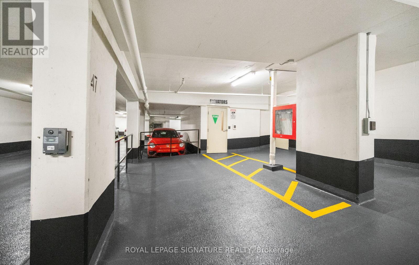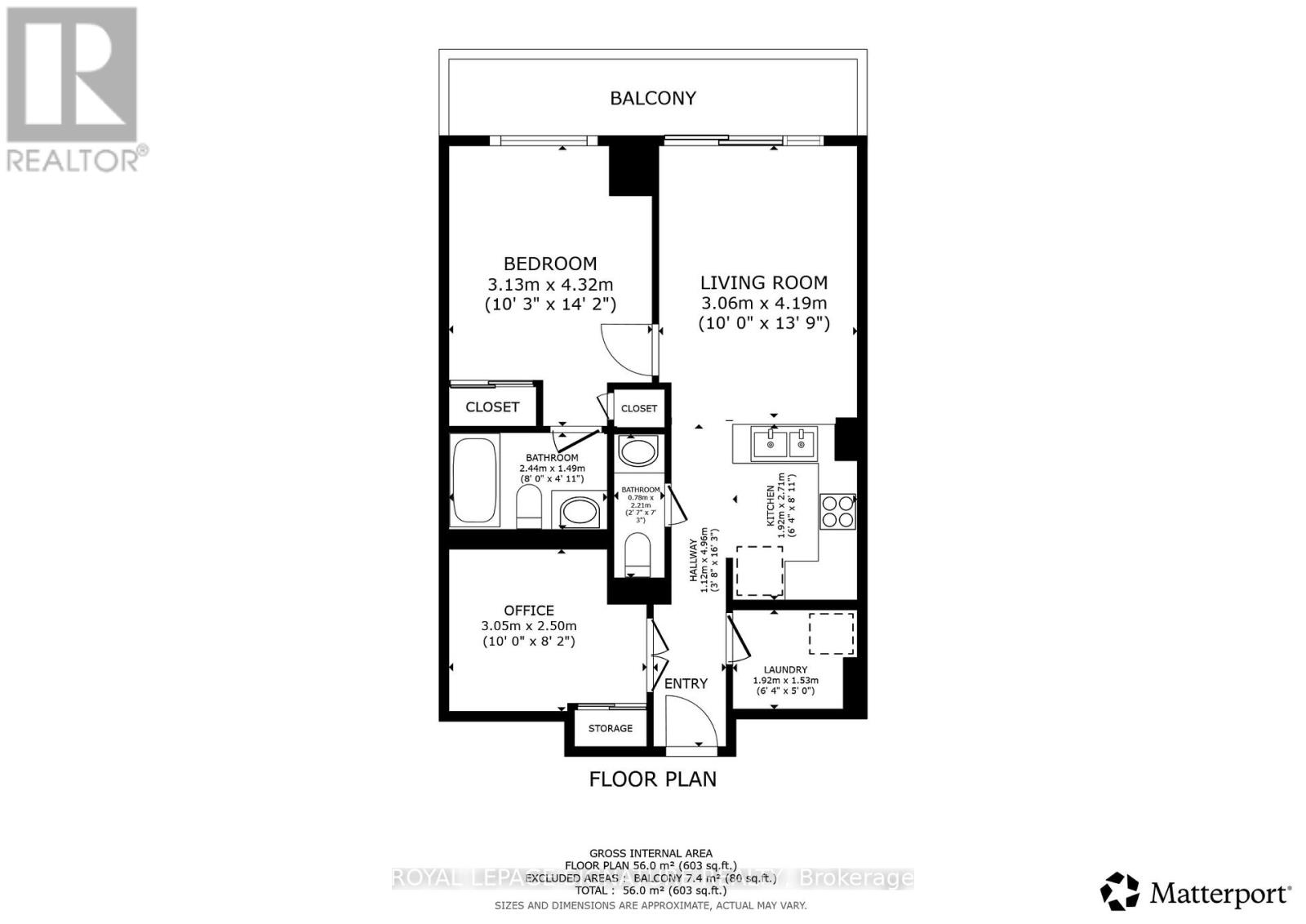1405 - 8 Scollard Street Toronto, Ontario M5R 1M2
$649,000Maintenance, Heat, Common Area Maintenance, Insurance, Water, Parking
$774.77 Monthly
Maintenance, Heat, Common Area Maintenance, Insurance, Water, Parking
$774.77 MonthlySituated in the sought-after neighbourhood of Yorkville, The Lotus offers a stunning condominium that is sure to impress. This rarely offered high floor 1-bedroom plus den, 2 bath suite includes parking and a locker in the very heart of Yorkville. Featuring a functional,open concept layout with 637 Sq Ft of interior living space, the unit boasts sweeping views of Yorkville and an unbeatable location steps from the iconic Four Seasons Hotel. Floor to ceiling windows flood the space with natural sunlight and offer beautiful, unobstructed south facing city views from the extra large balcony spanning the width of the entire unit. Enjoy smooth 9-ft ceilings, upgraded wide plank laminate flooring throughout, luxurious finishes, and a granite countertop. The contemporary kitchen is equipped with full size stainless steel appliances and a convenient breakfast bar. The spacious primary bedroom retreat easily fits a king size bed and features a large closet and a 4-piece ensuite, while the den serves perfectly as a home office or second bedroom. This triple-A location boast a perfect 100 Walk Score steps to the upscale shops of Bloor street and Yorkville, world class dining, Whole Foods,Longos, TTC, top schools, Hazelton Lanes, University of Toronto, Royal Ontario Museum, Ramsden Park, exclusive 2 subway lines (<5 Minute Walk) and the best of downtown core. Convenient Access to major highways, the Rosedale Valley and Yonge and St Clair. Building amenities include a fully equipped gym, meeting room, 24/7 concierge, party room, sauna and guest suite.The unit includes prime parking right next to the elevators for ultimate convenience. (id:60365)
Property Details
| MLS® Number | C12362406 |
| Property Type | Single Family |
| Community Name | Annex |
| AmenitiesNearBy | Park, Public Transit, Schools |
| CommunityFeatures | Pet Restrictions, Community Centre |
| Features | Balcony, Carpet Free |
| ParkingSpaceTotal | 1 |
| ViewType | View, City View, Valley View |
Building
| BathroomTotal | 2 |
| BedroomsAboveGround | 1 |
| BedroomsBelowGround | 1 |
| BedroomsTotal | 2 |
| Amenities | Security/concierge, Exercise Centre, Party Room, Sauna, Storage - Locker |
| Appliances | Dishwasher, Dryer, Microwave, Range, Stove, Washer, Window Coverings, Refrigerator |
| CoolingType | Central Air Conditioning |
| ExteriorFinish | Concrete |
| FlooringType | Laminate, Ceramic |
| HalfBathTotal | 1 |
| HeatingFuel | Natural Gas |
| HeatingType | Forced Air |
| SizeInterior | 600 - 699 Sqft |
| Type | Apartment |
Parking
| Underground | |
| Garage |
Land
| Acreage | No |
| LandAmenities | Park, Public Transit, Schools |
Rooms
| Level | Type | Length | Width | Dimensions |
|---|---|---|---|---|
| Flat | Living Room | 4.16 m | 3.09 m | 4.16 m x 3.09 m |
| Flat | Dining Room | 4.16 m | 3.09 m | 4.16 m x 3.09 m |
| Flat | Kitchen | 2.75 m | 2.05 m | 2.75 m x 2.05 m |
| Flat | Bedroom | 3.66 m | 3.09 m | 3.66 m x 3.09 m |
| Flat | Den | 3.03 m | 2.45 m | 3.03 m x 2.45 m |
| Flat | Laundry Room | 1.71 m | 1.53 m | 1.71 m x 1.53 m |
https://www.realtor.ca/real-estate/28772645/1405-8-scollard-street-toronto-annex-annex
Allen Torabi
Broker
8 Sampson Mews Suite 201 The Shops At Don Mills
Toronto, Ontario M3C 0H5

