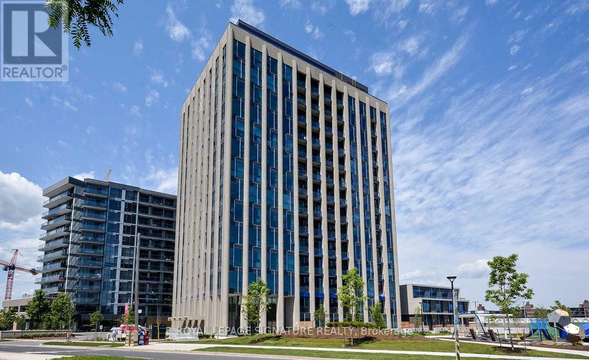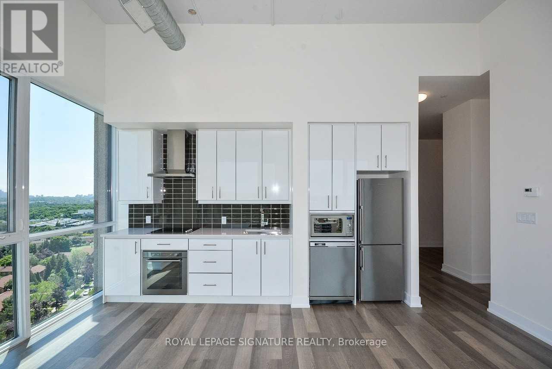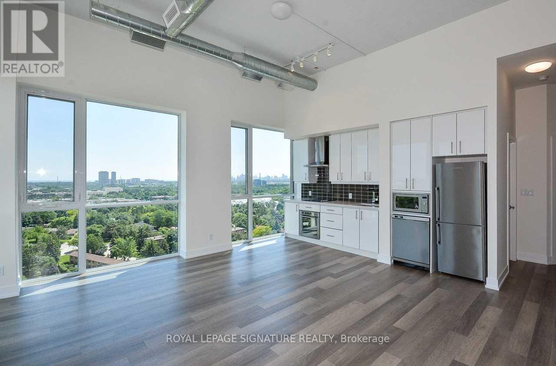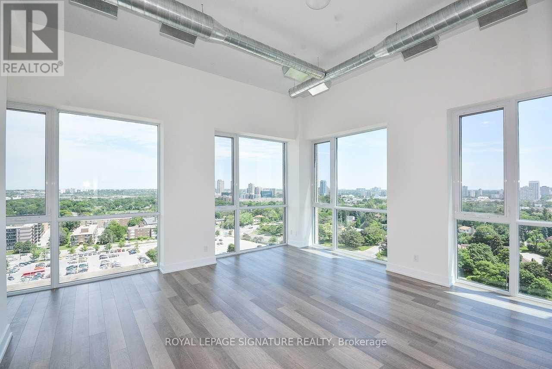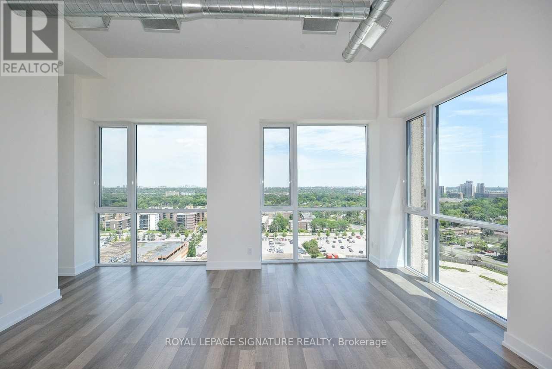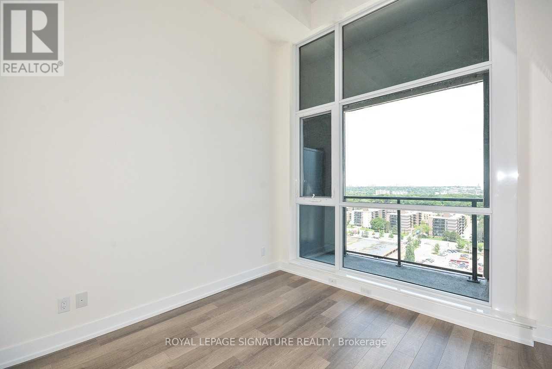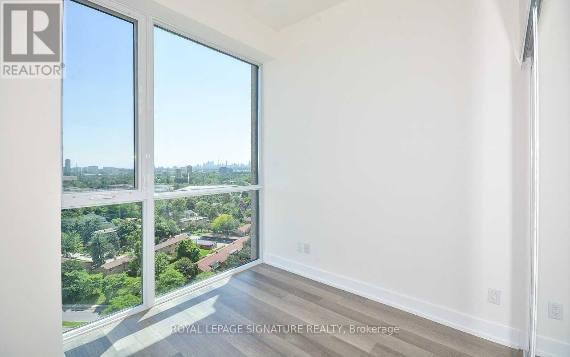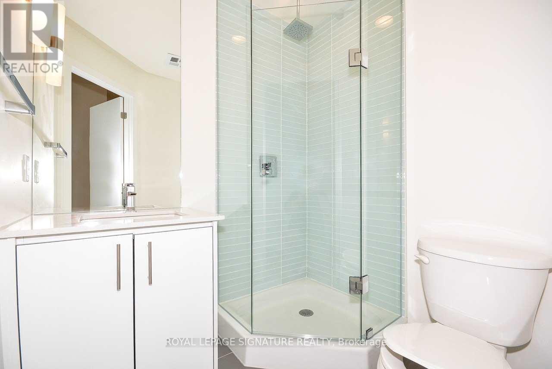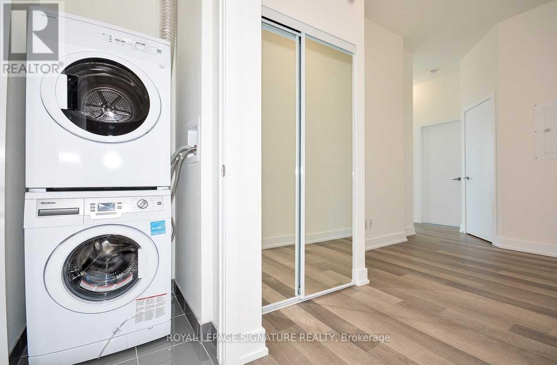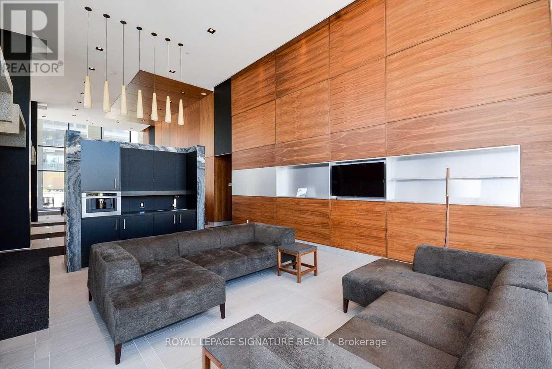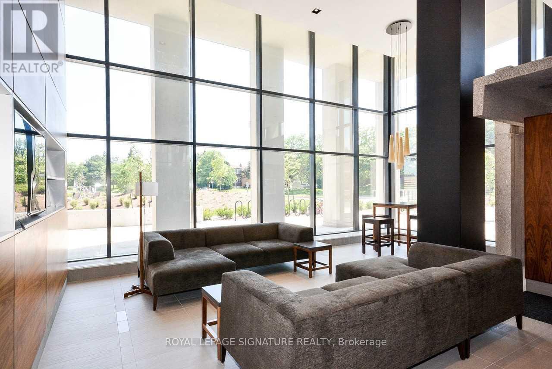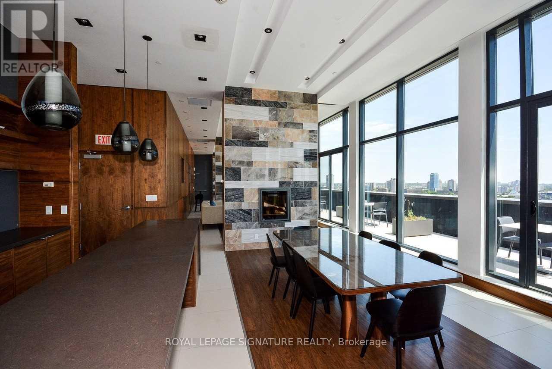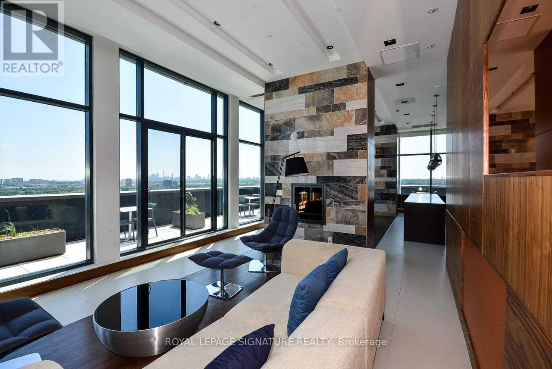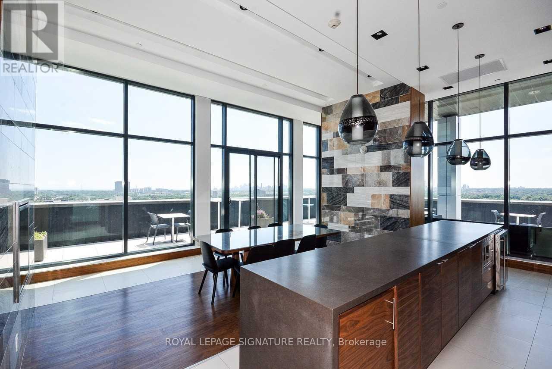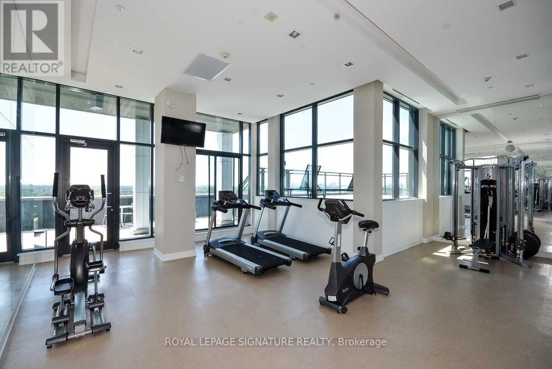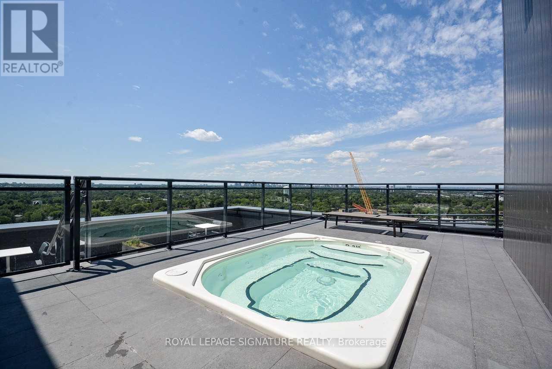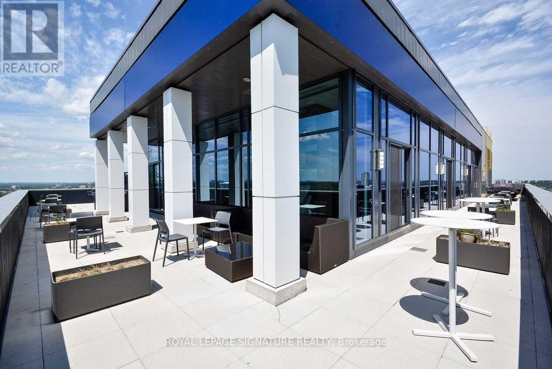1405 - 75 The Donway W Toronto, Ontario M3C 2E9
3 Bedroom
2 Bathroom
900 - 999 sqft
Central Air Conditioning
Forced Air
$3,500 Monthly
Welcome To Luxury Corner Penthouse At Liv Lofts Shops At Don Mills. Unique Loft Unit With 12Ft Ceilings And Over 950 Sqf Of Living Space, Beautiful South/East Views And All The Amenities Of A Luxury Home. Very Well Appointed Unit With Modern S/S Appliances,Murphy Bed In Den, Ensuite Laundry, Luxury Finishes & Practical Floor Plan. Amazing Location At Cf Shops At Don Mills.Building Has Great Amenities: Concierge, Wifi Lobby, Gym, Rooftop Party Room, Hot Tub, Visitor Parking. (id:60365)
Property Details
| MLS® Number | C12379799 |
| Property Type | Single Family |
| Community Name | Banbury-Don Mills |
| AmenitiesNearBy | Park, Place Of Worship, Public Transit, Schools |
| CommunityFeatures | Pet Restrictions |
| Features | Conservation/green Belt, Balcony |
| ParkingSpaceTotal | 1 |
Building
| BathroomTotal | 2 |
| BedroomsAboveGround | 2 |
| BedroomsBelowGround | 1 |
| BedroomsTotal | 3 |
| Age | 6 To 10 Years |
| Amenities | Security/concierge, Exercise Centre, Party Room, Visitor Parking, Storage - Locker |
| Appliances | Oven - Built-in, Dishwasher, Dryer, Microwave, Stove, Washer, Window Coverings, Refrigerator |
| CoolingType | Central Air Conditioning |
| ExteriorFinish | Concrete |
| FlooringType | Laminate |
| HeatingFuel | Natural Gas |
| HeatingType | Forced Air |
| SizeInterior | 900 - 999 Sqft |
| Type | Apartment |
Parking
| Underground | |
| Garage |
Land
| Acreage | No |
| LandAmenities | Park, Place Of Worship, Public Transit, Schools |
Rooms
| Level | Type | Length | Width | Dimensions |
|---|---|---|---|---|
| Main Level | Living Room | 5.09 m | 5.35 m | 5.09 m x 5.35 m |
| Main Level | Dining Room | 5.09 m | 5.35 m | 5.09 m x 5.35 m |
| Main Level | Kitchen | 5.09 m | 5.35 m | 5.09 m x 5.35 m |
| Main Level | Primary Bedroom | 2.83 m | 3.13 m | 2.83 m x 3.13 m |
| Main Level | Bedroom 2 | 2.8 m | 3.1 m | 2.8 m x 3.1 m |
| Main Level | Den | 1.85 m | 2.49 m | 1.85 m x 2.49 m |
Ricky Ristic
Broker
Royal LePage Signature Realty
8 Sampson Mews Suite 201 The Shops At Don Mills
Toronto, Ontario M3C 0H5
8 Sampson Mews Suite 201 The Shops At Don Mills
Toronto, Ontario M3C 0H5

