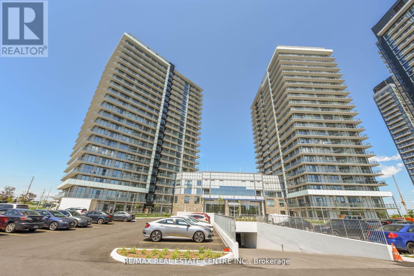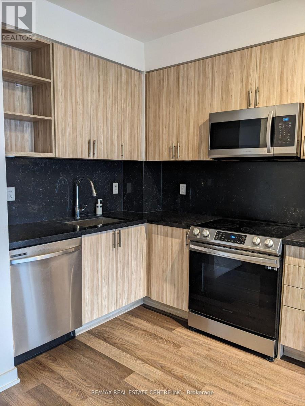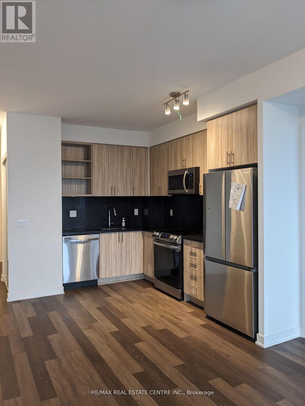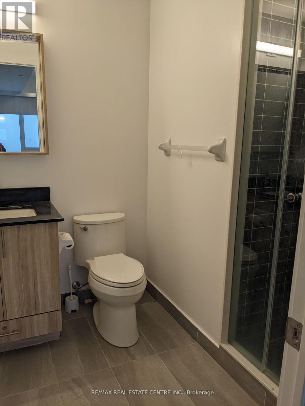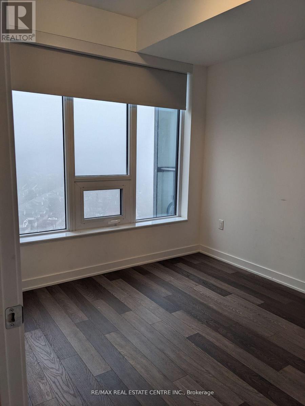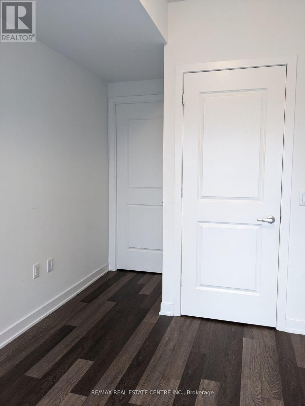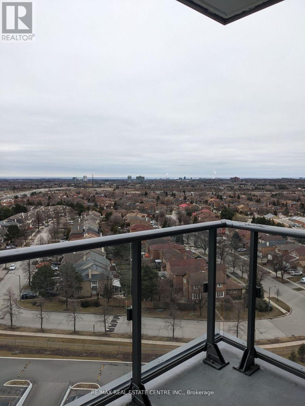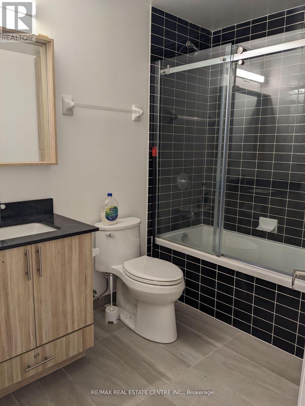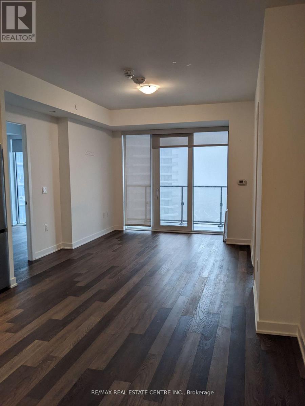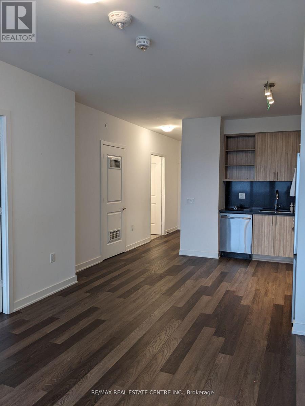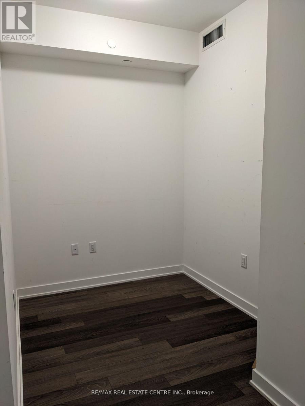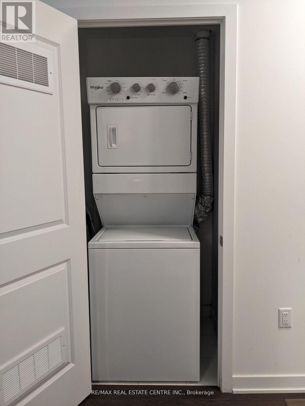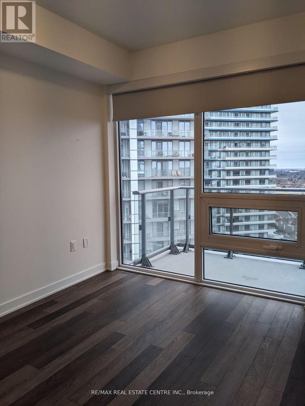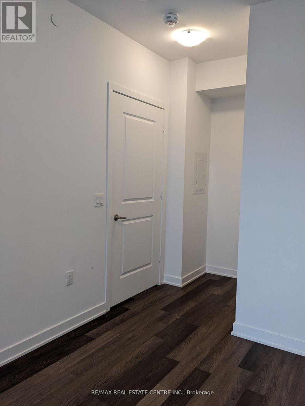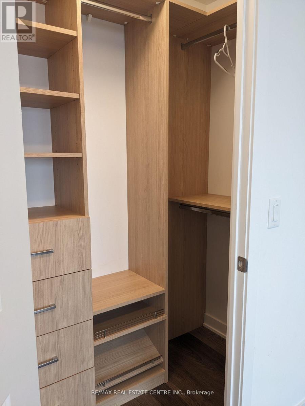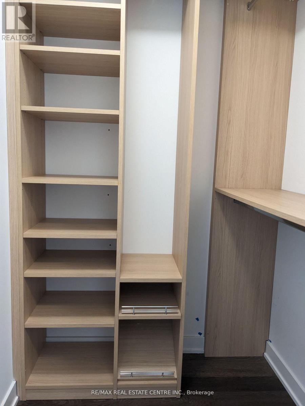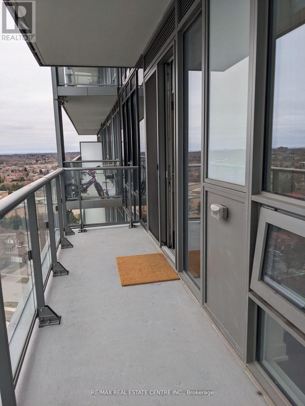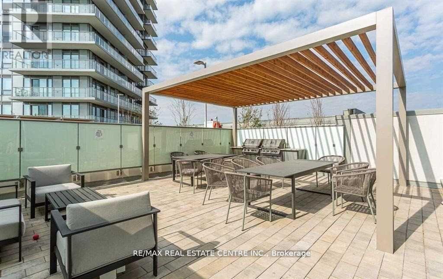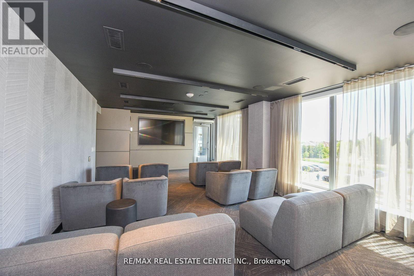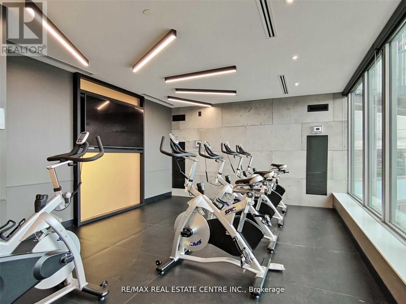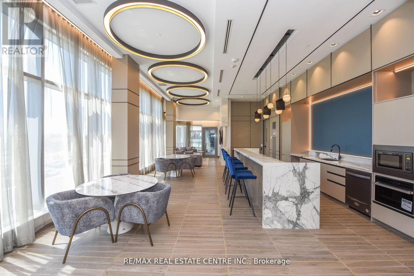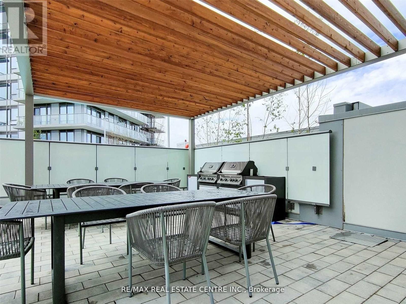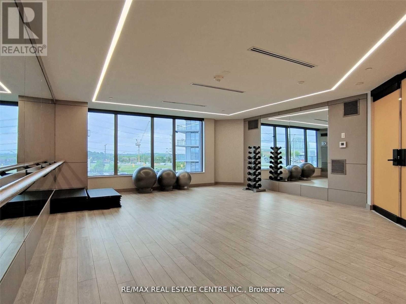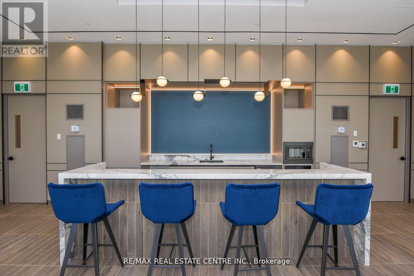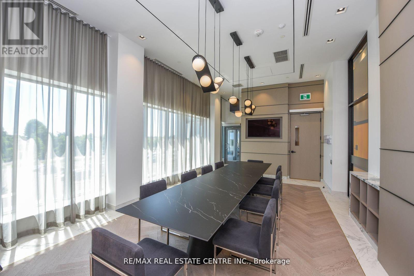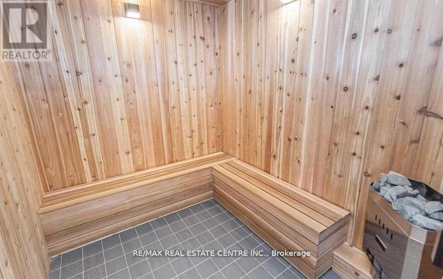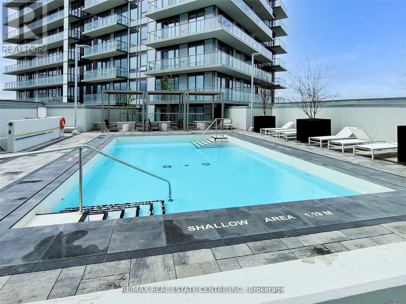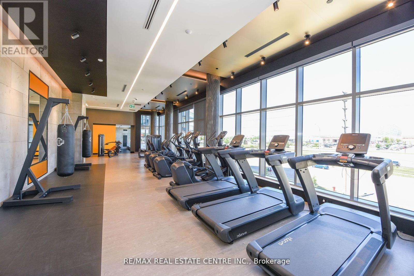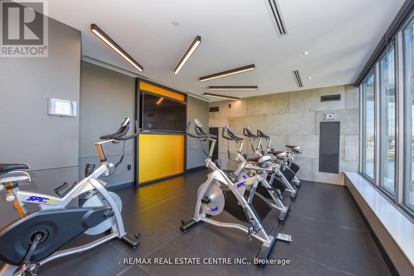1405 - 4655 Metcalfe Avenue Mississauga, Ontario L5M 0Z7
$2,895 Monthly
2 Bedrooms Plus Den with Parking and Locker Available Immediately at Erin Square Condos. Lease Rate is for 18 months plus. Split Bedroom Layout. Master Bedroom with 3 Piece Bath. Spacious Closet with Closet Organizers for Master and 2nd Bedroom. Stainless Steel Appliances. Open Concept Layout. State of the Arts Condo Amenities Located on the 3rd Floor. Rooftop Outdoor Pool, Terrace, Lounge And Barbecues. 24Hr Concierge, Guest Suite, Games Rm, Children's Playground And Fitness Club. Steps To Erin Mills Town Centre, Grocery, Hospital And Shopping. Easy Access to 403, QEW and 401. Showings Only On Monday to Wednesday 12pm to 2pm. 24 Hours notice. (id:60365)
Property Details
| MLS® Number | W12569992 |
| Property Type | Single Family |
| Community Name | Central Erin Mills |
| CommunityFeatures | Pets Allowed With Restrictions |
| Features | Balcony |
| ParkingSpaceTotal | 1 |
| PoolType | Outdoor Pool |
Building
| BathroomTotal | 2 |
| BedroomsAboveGround | 2 |
| BedroomsBelowGround | 1 |
| BedroomsTotal | 3 |
| Age | 0 To 5 Years |
| Amenities | Security/concierge, Exercise Centre, Recreation Centre, Visitor Parking, Storage - Locker |
| Appliances | All, Window Coverings |
| BasementType | None |
| CoolingType | Central Air Conditioning |
| ExteriorFinish | Brick Facing |
| FlooringType | Laminate, Ceramic |
| HeatingFuel | Natural Gas |
| HeatingType | Forced Air |
| SizeInterior | 800 - 899 Sqft |
| Type | Apartment |
Parking
| Underground | |
| Garage |
Land
| Acreage | No |
Rooms
| Level | Type | Length | Width | Dimensions |
|---|---|---|---|---|
| Main Level | Den | 1.9 m | 2.25 m | 1.9 m x 2.25 m |
| Main Level | Living Room | 4.5 m | 3.65 m | 4.5 m x 3.65 m |
| Main Level | Kitchen | 3.38 m | 3.65 m | 3.38 m x 3.65 m |
| Main Level | Primary Bedroom | 2.74 m | 4.23 m | 2.74 m x 4.23 m |
| Main Level | Bedroom 2 | 2.7 m | 3.84 m | 2.7 m x 3.84 m |
Froilan Berroya
Broker
1140 Burnhamthorpe Rd W #141-A
Mississauga, Ontario L5C 4E9

