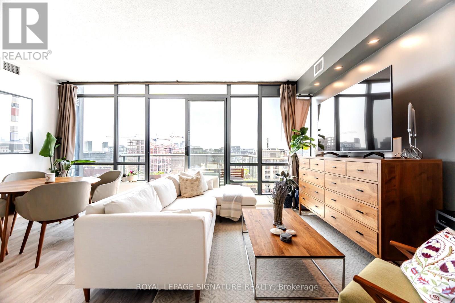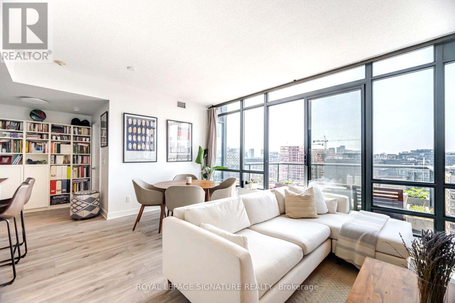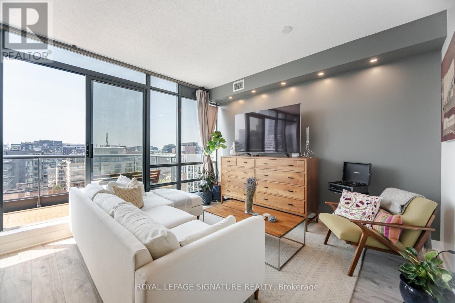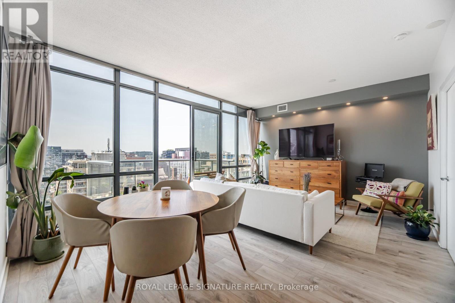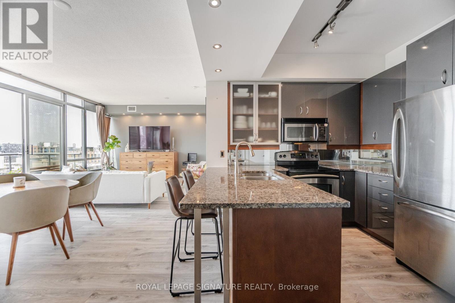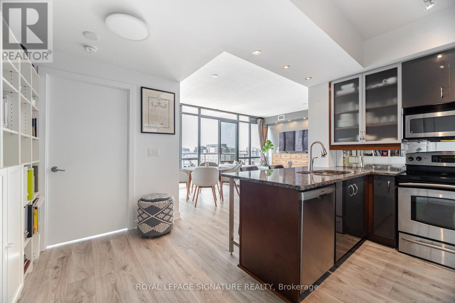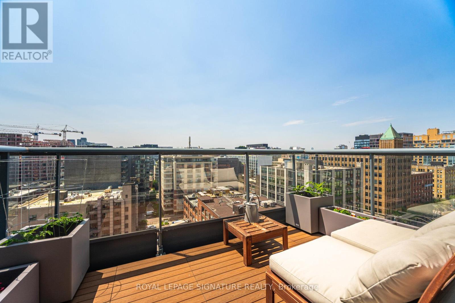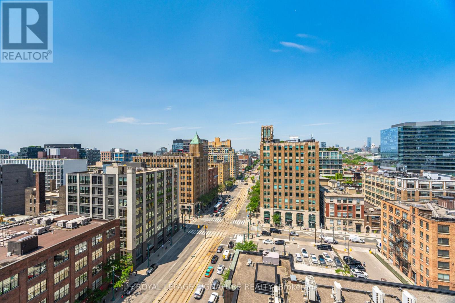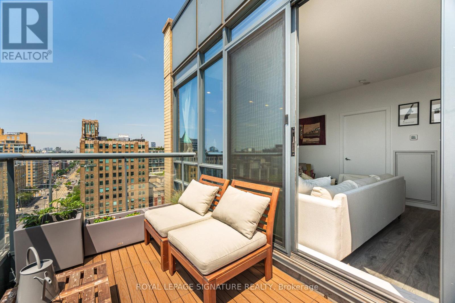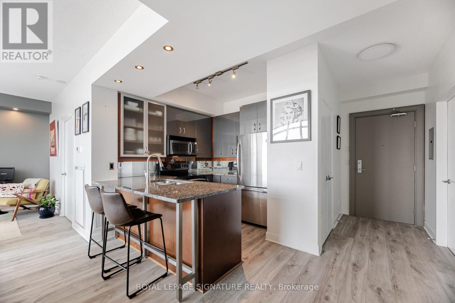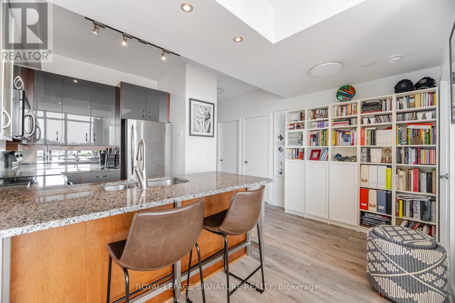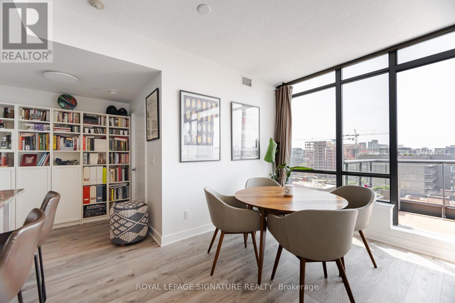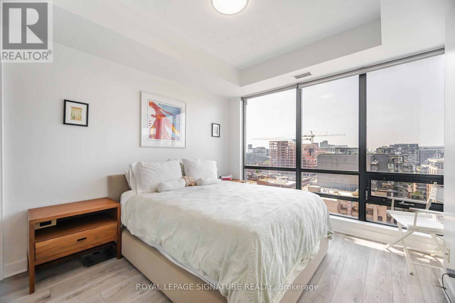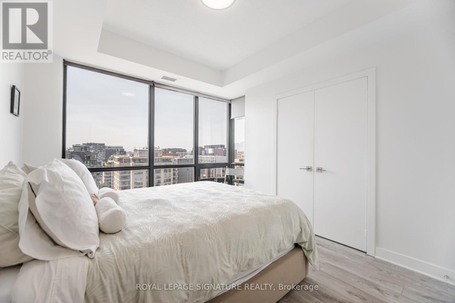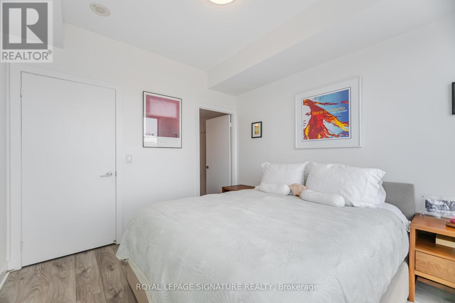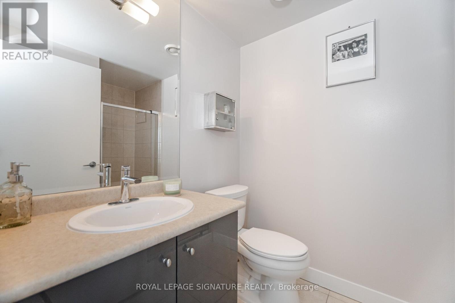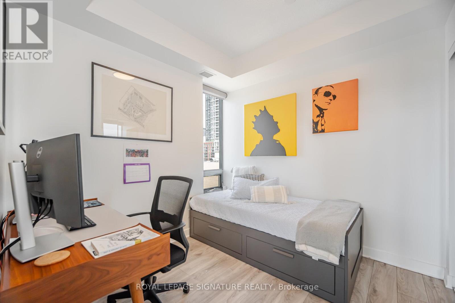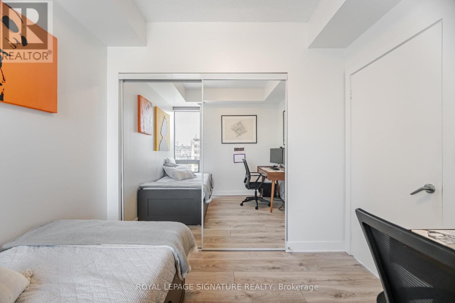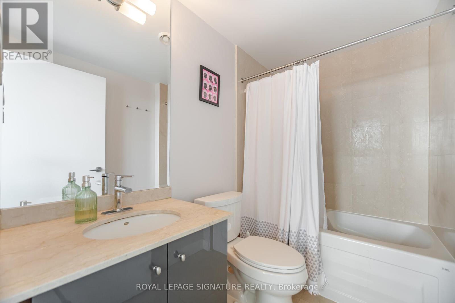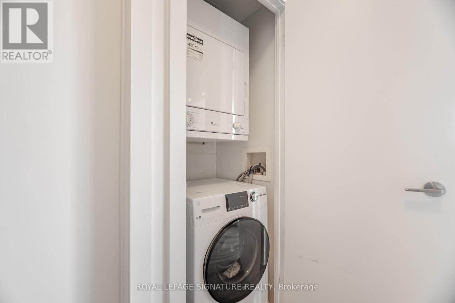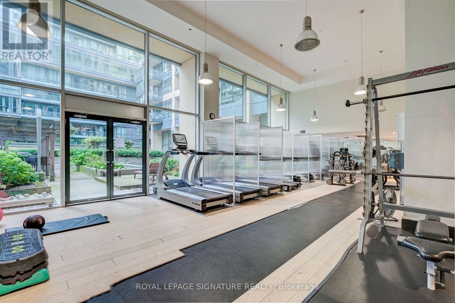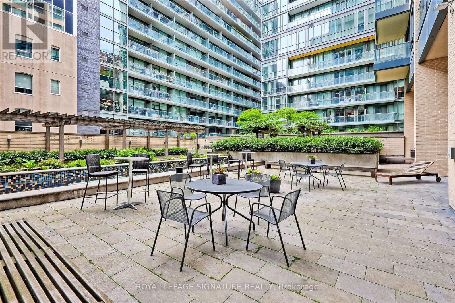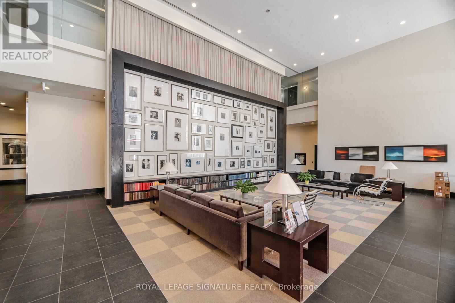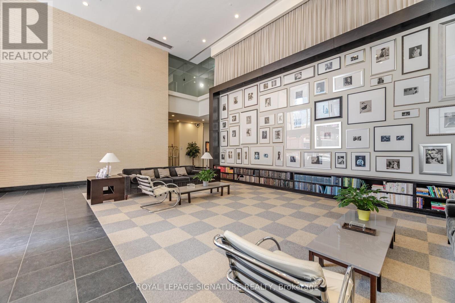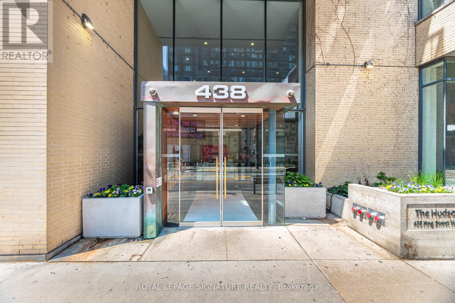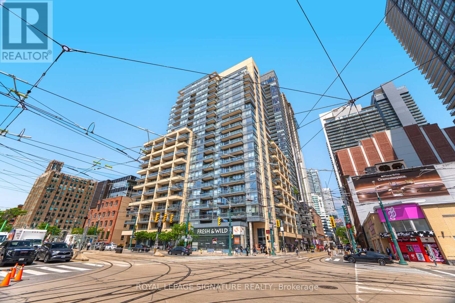1405 - 438 King Street W Toronto, Ontario M5V 3T9
$928,800Maintenance, Common Area Maintenance, Heat, Electricity, Insurance, Water, Parking
$802.25 Monthly
Maintenance, Common Area Maintenance, Heat, Electricity, Insurance, Water, Parking
$802.25 MonthlyThis stunning 2 beds, 2 baths corner unit is one of only two 05 suites in the building with this exceptional high floor layout. Offering 821 sqft of perfectly designed living space, the split bedroom plan features 9ft. floor to ceiling windows, upgraded wood flooring throughout, accent lighting, refreshed kitchen cabinetry, and window coverings. Enjoy expansive west facing views and spectacular sunsets from your private uncovered terrace with glass railings. Maintenance fees include all utilities, plus 1 underground parking space and 1 locker. A rare opportunity to own one of the coveted Stan Getz layouts, combining style, functionality, and unbeatable views. Available for LEASE! (id:60365)
Property Details
| MLS® Number | C12417798 |
| Property Type | Single Family |
| Community Name | Waterfront Communities C1 |
| AmenitiesNearBy | Public Transit |
| CommunityFeatures | Pets Allowed With Restrictions |
| Features | Balcony, Carpet Free, In Suite Laundry |
| ParkingSpaceTotal | 1 |
| ViewType | View |
Building
| BathroomTotal | 2 |
| BedroomsAboveGround | 2 |
| BedroomsTotal | 2 |
| Age | 16 To 30 Years |
| Amenities | Recreation Centre, Exercise Centre, Sauna, Storage - Locker |
| Appliances | All, Window Coverings |
| BasementType | None |
| CoolingType | Central Air Conditioning |
| ExteriorFinish | Brick |
| FlooringType | Laminate, Carpeted |
| HeatingFuel | Electric, Natural Gas |
| HeatingType | Heat Pump, Not Known |
| SizeInterior | 800 - 899 Sqft |
| Type | Apartment |
Parking
| Underground | |
| Garage |
Land
| Acreage | No |
| LandAmenities | Public Transit |
Rooms
| Level | Type | Length | Width | Dimensions |
|---|---|---|---|---|
| Main Level | Kitchen | 14.63 m | 4.51 m | 14.63 m x 4.51 m |
| Main Level | Living Room | 5.56 m | 3.81 m | 5.56 m x 3.81 m |
| Main Level | Dining Room | 5.56 m | 3.81 m | 5.56 m x 3.81 m |
| Main Level | Primary Bedroom | 3.18 m | 3.35 m | 3.18 m x 3.35 m |
| Main Level | Bedroom 2 | 2.84 m | 2.64 m | 2.84 m x 2.64 m |
Rasha Ghandour
Salesperson
8 Sampson Mews Suite 201 The Shops At Don Mills
Toronto, Ontario M3C 0H5

