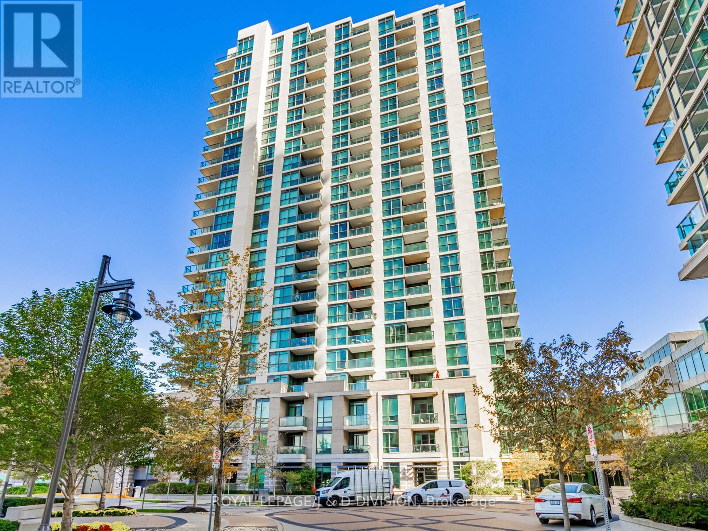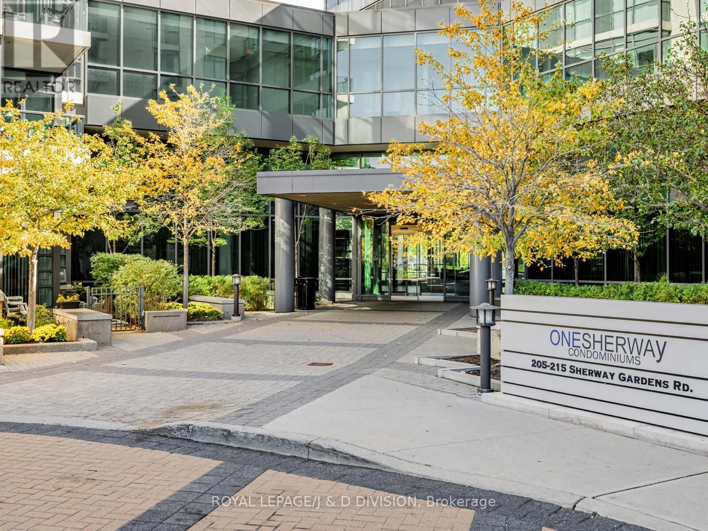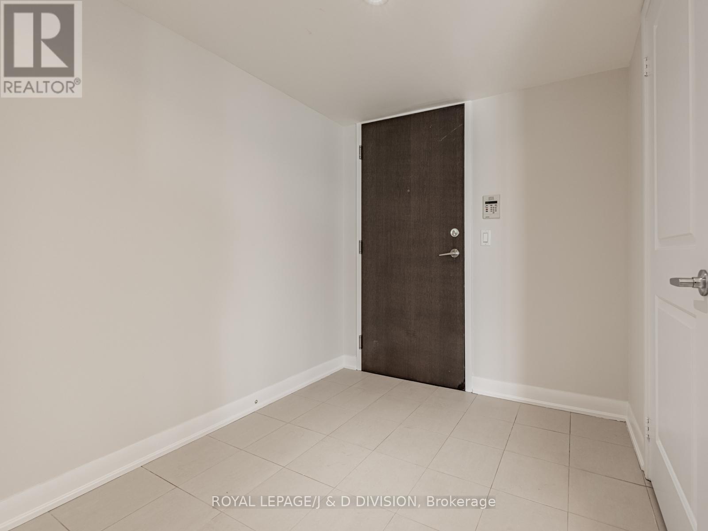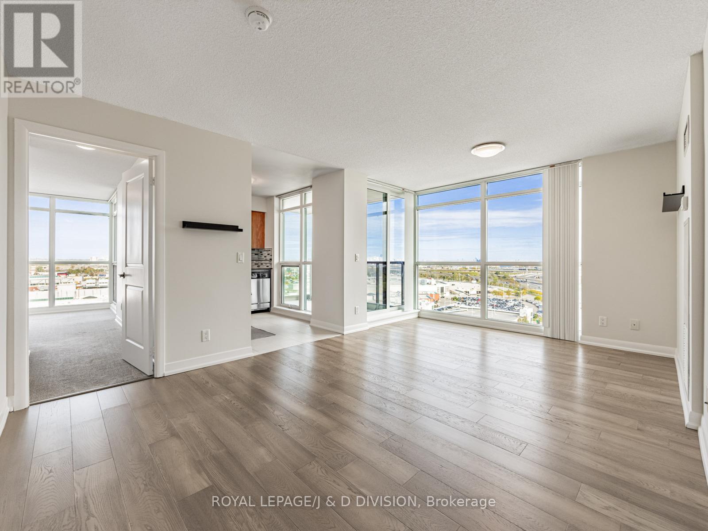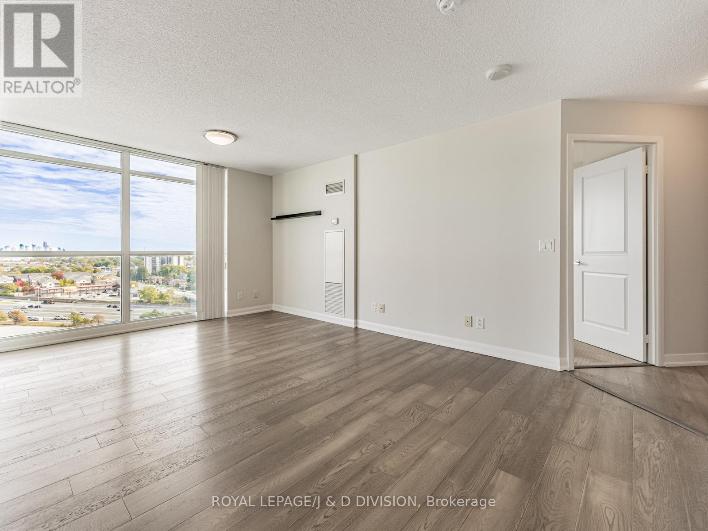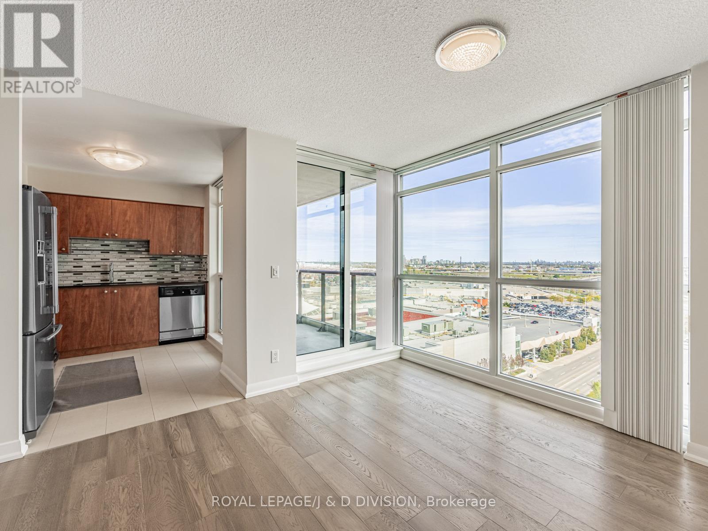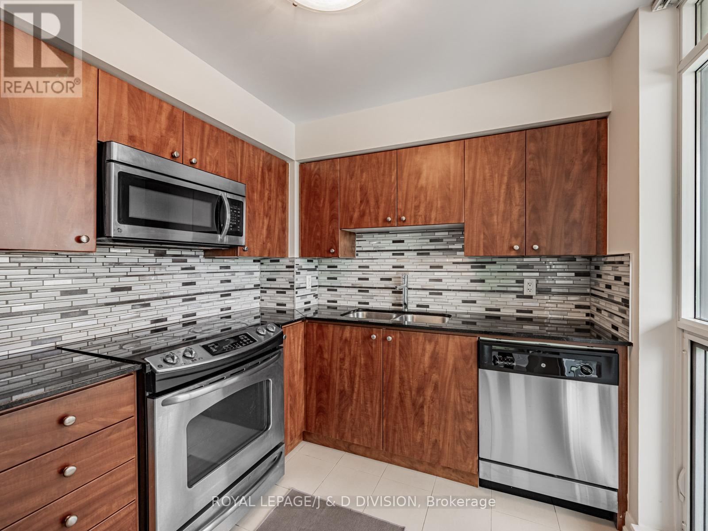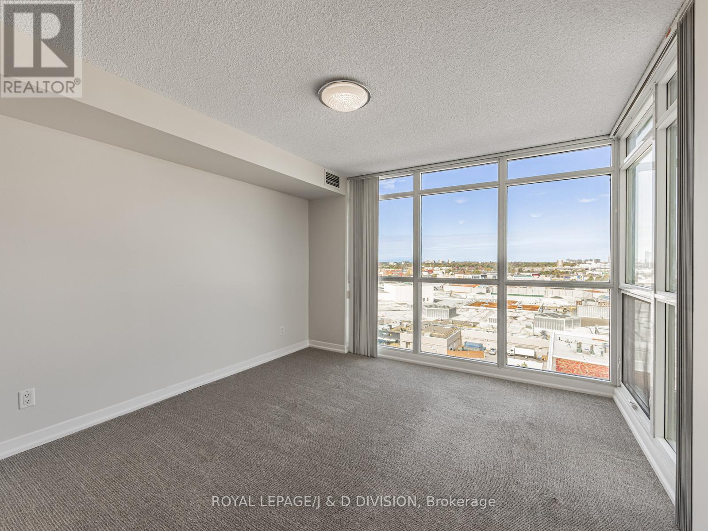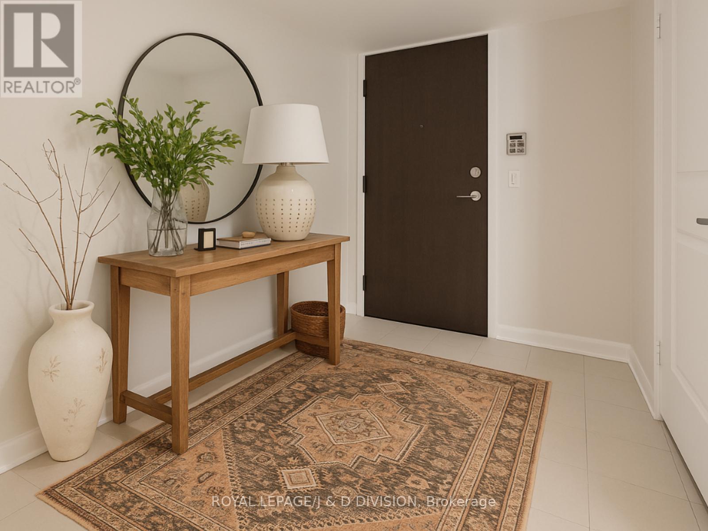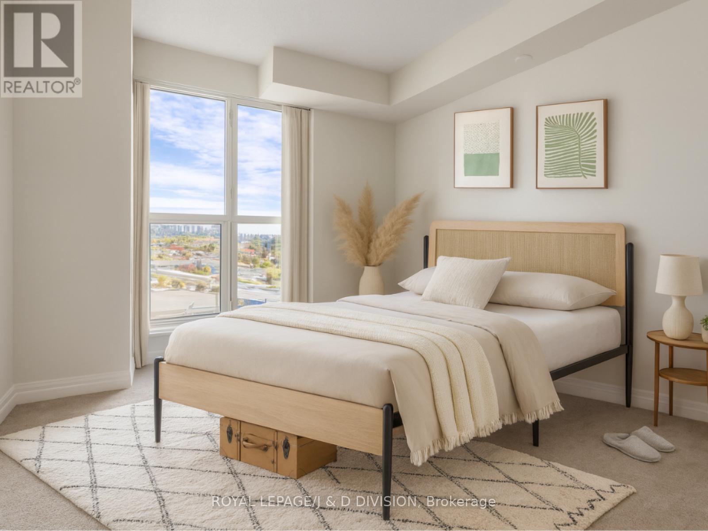1405 - 205 Sherway Gardens Road Toronto, Ontario M9C 0A5
2 Bedroom
2 Bathroom
800 - 899 sqft
Indoor Pool
Central Air Conditioning
Heat Pump
$3,000 Monthly
Luxury Living at One Sherway Tower Four! Sunlit 2 Bedroom, 2 Bathroom Suite with a CN Tower View. Main Bedroom with Ensuite, Huge Living-Dining Room with Walkout to Balcony, Second Bedroom or brilliant office space. Loads of closets PLUS a Locker and Convenient Parking Spot. Steps to Sherway Garden! Easily access TTC, Gardiner Expy, QEW & 427. (id:60365)
Property Details
| MLS® Number | W12472772 |
| Property Type | Single Family |
| Neigbourhood | Etobicoke City Centre |
| Community Name | Islington-City Centre West |
| AmenitiesNearBy | Public Transit |
| CommunityFeatures | Pet Restrictions |
| Features | Balcony |
| ParkingSpaceTotal | 1 |
| PoolType | Indoor Pool |
| ViewType | City View, Lake View |
Building
| BathroomTotal | 2 |
| BedroomsAboveGround | 2 |
| BedroomsTotal | 2 |
| Age | 11 To 15 Years |
| Amenities | Security/concierge, Exercise Centre, Visitor Parking, Storage - Locker |
| Appliances | Blinds, Dishwasher, Microwave, Range, Stove, Refrigerator |
| CoolingType | Central Air Conditioning |
| ExteriorFinish | Brick |
| FireProtection | Security Guard, Smoke Detectors |
| FlooringType | Tile, Hardwood, Carpeted |
| HeatingFuel | Natural Gas |
| HeatingType | Heat Pump |
| SizeInterior | 800 - 899 Sqft |
| Type | Apartment |
Parking
| Underground | |
| Garage |
Land
| Acreage | No |
| LandAmenities | Public Transit |
Rooms
| Level | Type | Length | Width | Dimensions |
|---|---|---|---|---|
| Flat | Foyer | 2.41 m | 2.1 m | 2.41 m x 2.1 m |
| Flat | Living Room | 6.83 m | 3.57 m | 6.83 m x 3.57 m |
| Flat | Kitchen | 3.05 m | 2.38 m | 3.05 m x 2.38 m |
| Flat | Primary Bedroom | 3.51 m | 3.47 m | 3.51 m x 3.47 m |
| Flat | Bathroom | 2.26 m | 1.52 m | 2.26 m x 1.52 m |
| Flat | Bedroom 2 | 3.69 m | 2.47 m | 3.69 m x 2.47 m |
| Flat | Bathroom | 2.26 m | 1.25 m | 2.26 m x 1.25 m |
| Flat | Laundry Room | Measurements not available |
Sarah Syrja
Salesperson
Royal LePage/j & D Division
477 Mt. Pleasant Road
Toronto, Ontario M4S 2L9
477 Mt. Pleasant Road
Toronto, Ontario M4S 2L9

