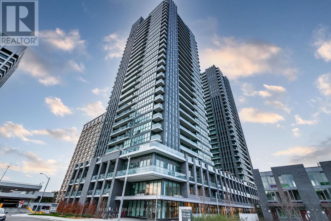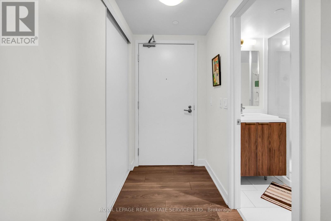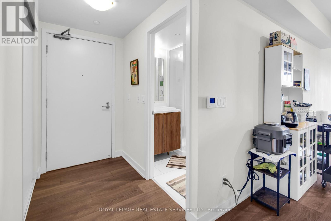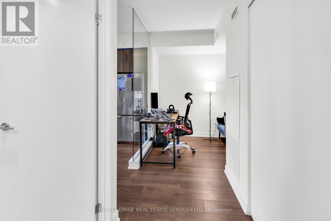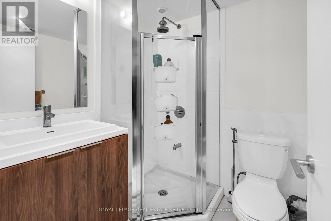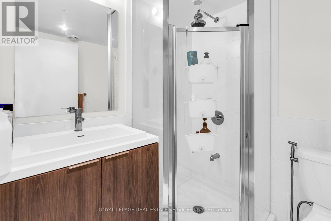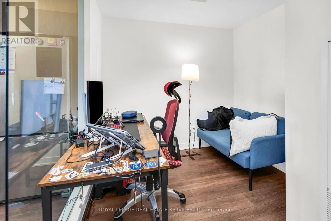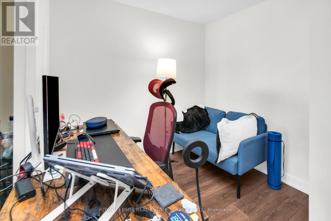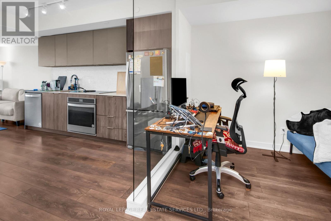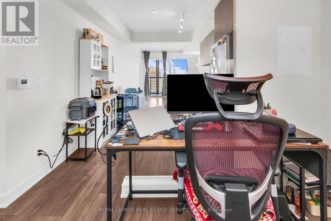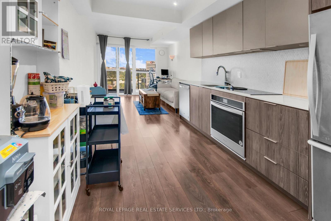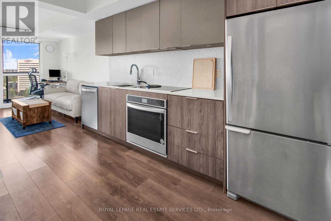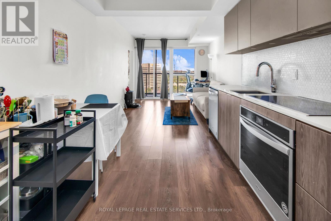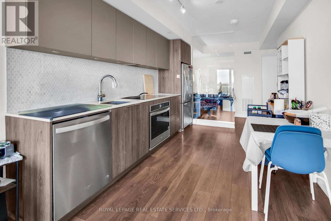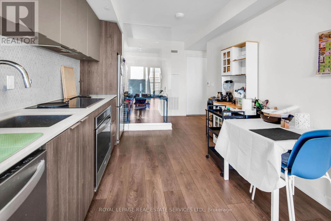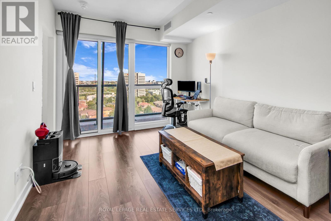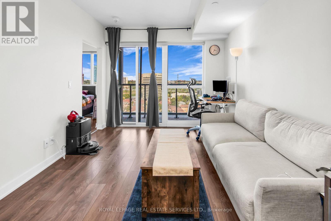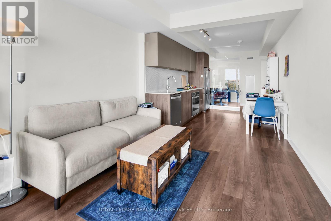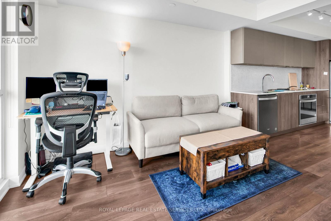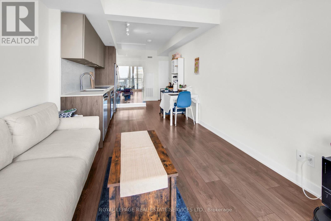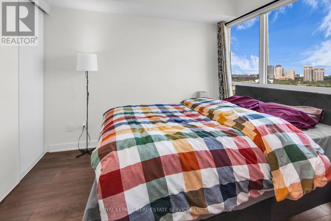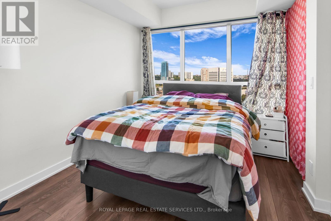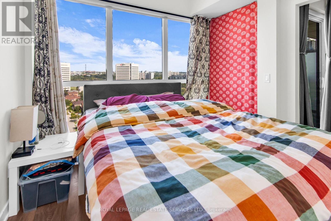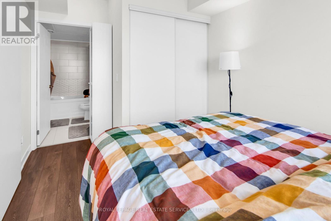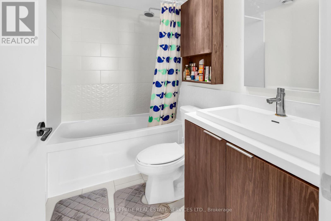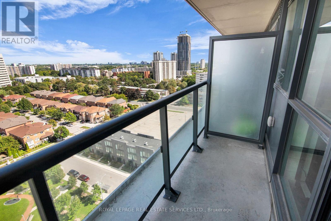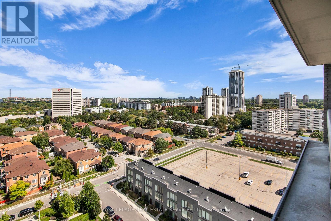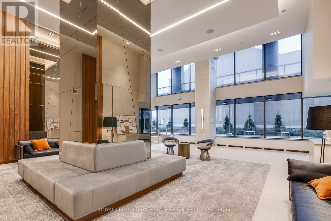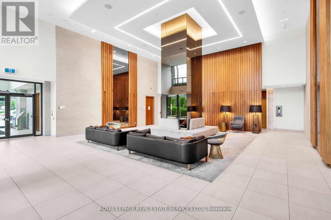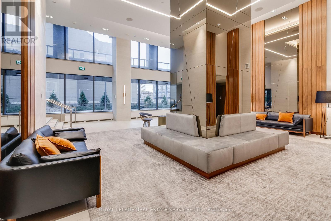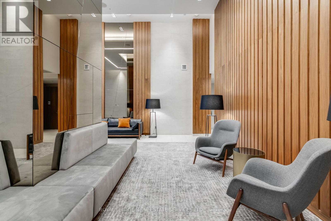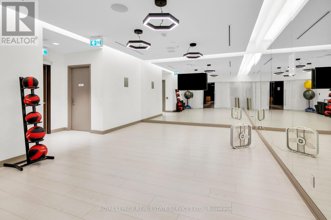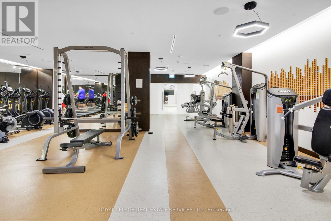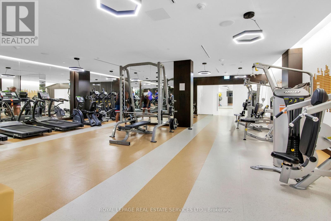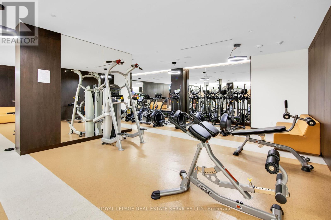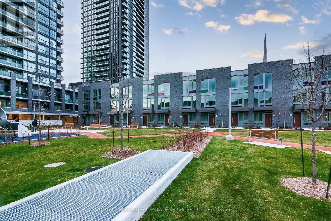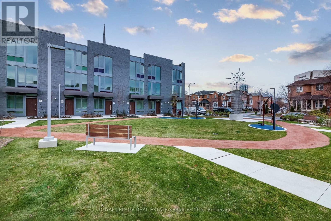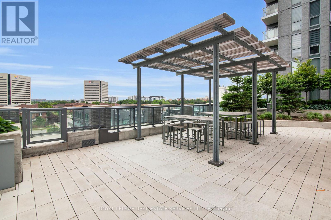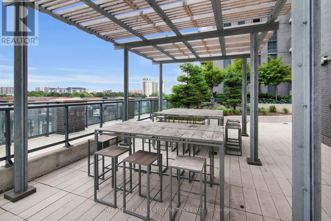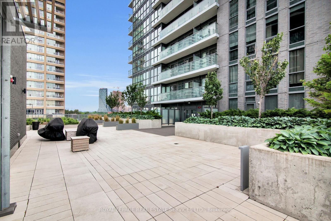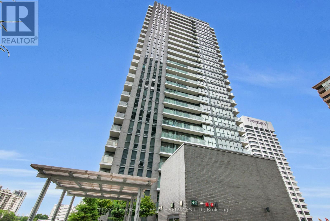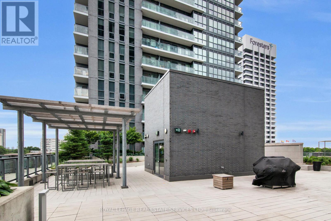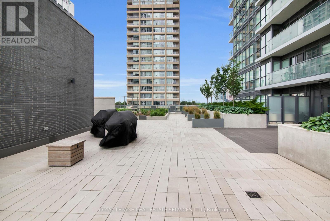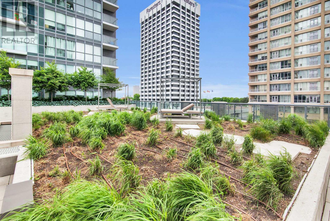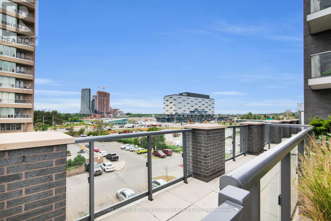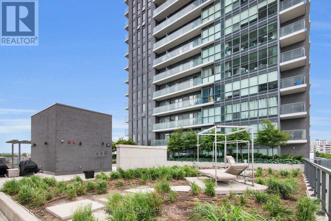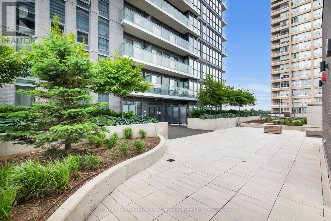1405 - 2 Sonic Way Toronto, Ontario M3C 0P2
$2,300 Monthly
Welcome to 2 Sonic Way, an impressive address in the heart of Toronto's emerging Crosstown community, where modern design & convenience come together to create an exceptional urban lifestyle. This thoughtfully designed one-bedroom plus den suite offers a bright and functional layout with sleek finishes and floor-to-ceiling windows that frame unobstructed east-facing views, filling the home with natural light from morning to midday. The contemporary kitchen features full-height cabinetry, quartz countertops, a stylish hexagon tile backsplash, and integrated stainless steel appliances, creating a seamless cooking and entertaining space that opens to the living and dining area. Wide-plank floors flow throughout, enhancing the modern aesthetic while providing a warm and inviting feel. The private bedroom is well proportioned with large windows a generous closet & 4-piece ensuite, while the den, partially enclosed by glass, offers versatile space ideal for a home office, studio, or guest room. Two contemporary bathrooms include sleek vanities, custom tile work, and a mix of a glass-enclosed shower and soaker tub, balancing both function and relaxation. Step outside to a private balcony and enjoy sweeping views of the surrounding neighbourhood, a perfect retreat to start or end your day. Residents of Sonic Condos enjoy access to a wealth of amenities, including a 24-hour concierge, fully equipped fitness centre, yoga studio, party and entertainment rooms, guest suites, and beautifully landscaped outdoor spaces. The building is ideally located with direct access to the future Eglinton Crosstown LRT, minutes to the DVP, Highway 401, and downtown Toronto. Everyday conveniences such as the Shops at Don Mills, Costco, grocery stores, dining options, and green parkland are within easy reach, offering the perfect balance of city living and community charm. This stylish residence combines comfort, connectivity, and modern design in one of Toronto's fastest-growing neighbourhoods. (id:60365)
Property Details
| MLS® Number | C12381027 |
| Property Type | Single Family |
| Community Name | Flemingdon Park |
| AmenitiesNearBy | Golf Nearby, Park, Public Transit, Schools |
| CommunityFeatures | Pet Restrictions, Community Centre |
| Features | Balcony, Carpet Free |
| ParkingSpaceTotal | 1 |
Building
| BathroomTotal | 2 |
| BedroomsAboveGround | 1 |
| BedroomsBelowGround | 1 |
| BedroomsTotal | 2 |
| Amenities | Security/concierge, Exercise Centre, Party Room, Visitor Parking, Storage - Locker |
| Appliances | Blinds, Cooktop, Dishwasher, Dryer, Freezer, Oven, Hood Fan, Washer, Refrigerator |
| CoolingType | Central Air Conditioning |
| ExteriorFinish | Brick, Concrete |
| FlooringType | Laminate |
| HeatingFuel | Natural Gas |
| HeatingType | Forced Air |
| SizeInterior | 600 - 699 Sqft |
| Type | Apartment |
Parking
| Underground | |
| Garage |
Land
| Acreage | No |
| LandAmenities | Golf Nearby, Park, Public Transit, Schools |
| SurfaceWater | River/stream |
Rooms
| Level | Type | Length | Width | Dimensions |
|---|---|---|---|---|
| Flat | Kitchen | Measurements not available | ||
| Flat | Living Room | Measurements not available | ||
| Flat | Dining Room | Measurements not available | ||
| Flat | Primary Bedroom | Measurements not available | ||
| Flat | Den | Measurements not available |
https://www.realtor.ca/real-estate/28813722/1405-2-sonic-way-toronto-flemingdon-park-flemingdon-park
Andrew J Coppola
Salesperson
55 St.clair Avenue West #255
Toronto, Ontario M4V 2Y7
Lauren Coppola
Salesperson
55 St.clair Avenue West #255
Toronto, Ontario M4V 2Y7

