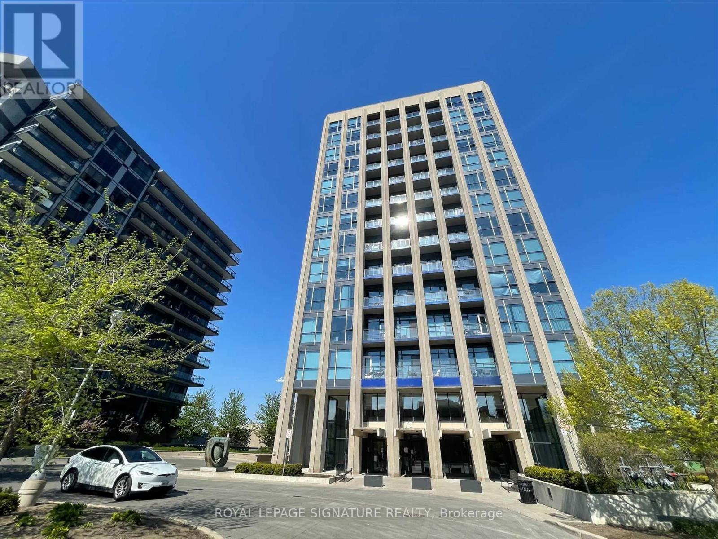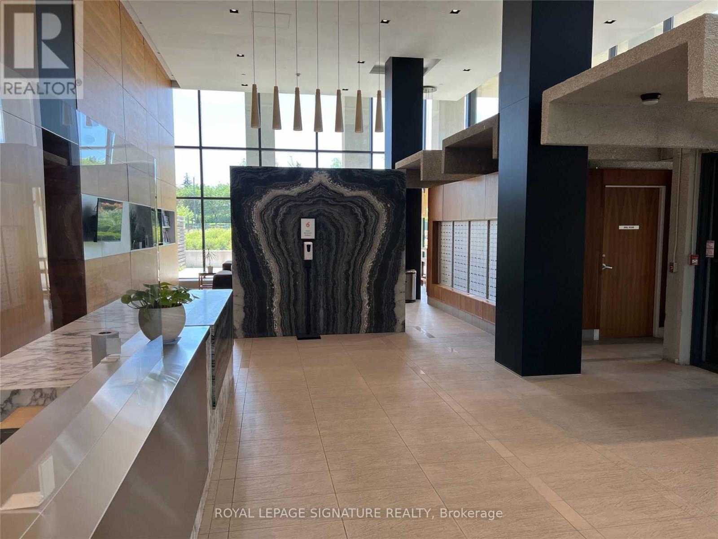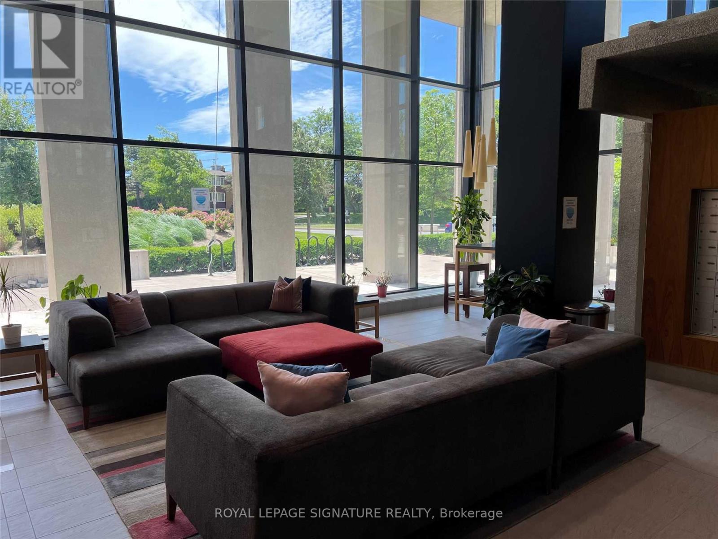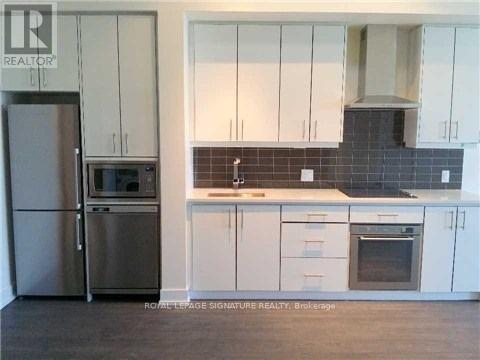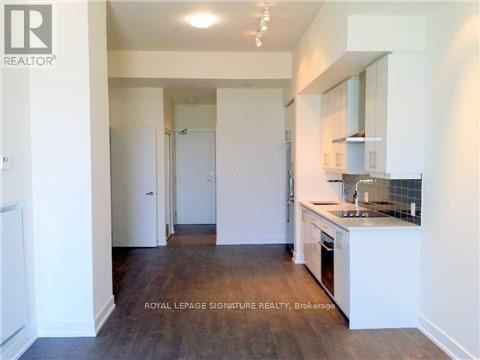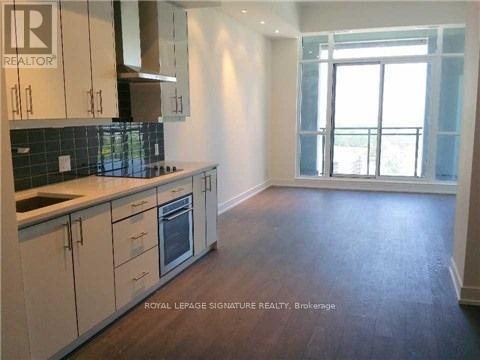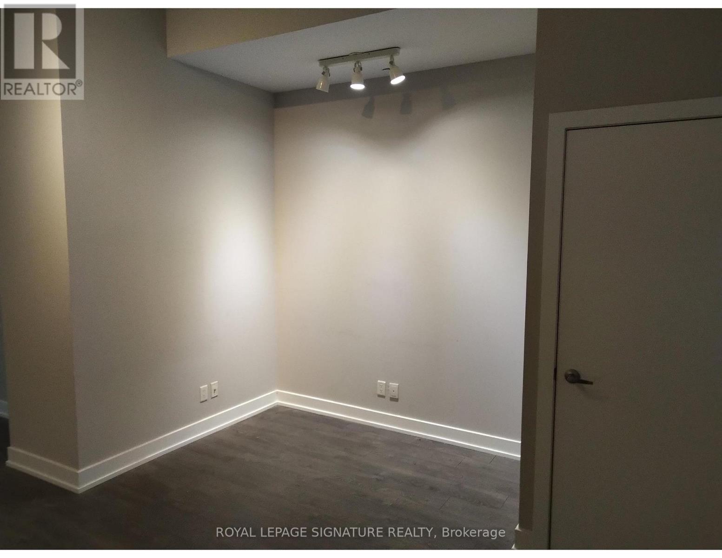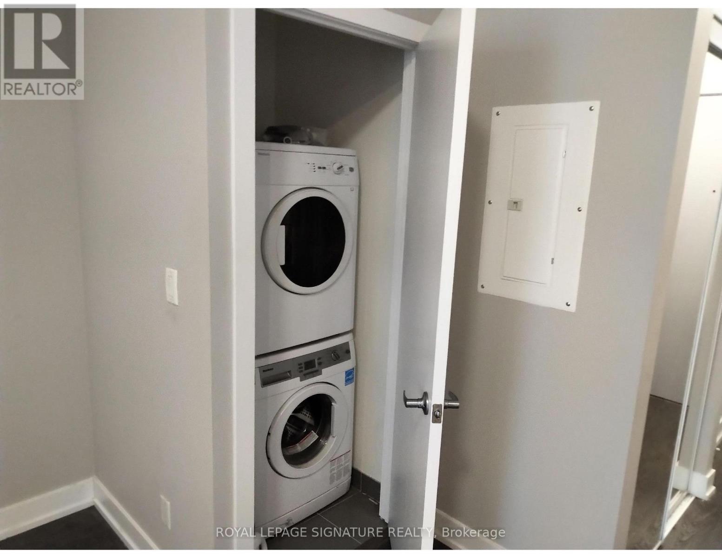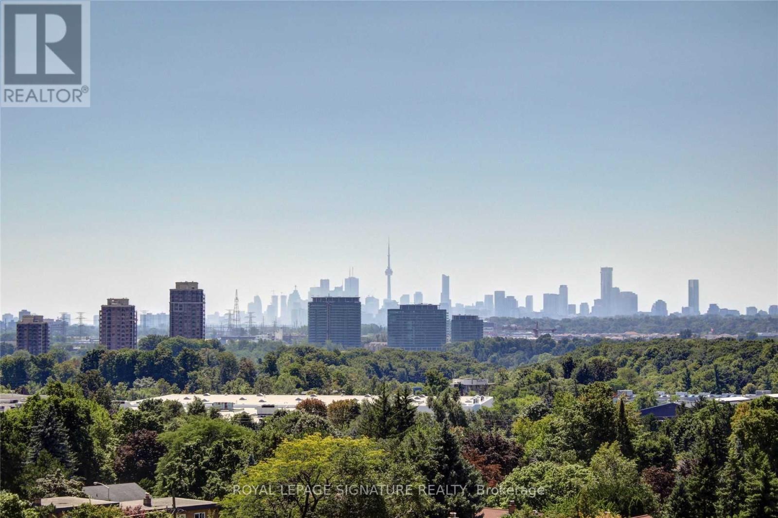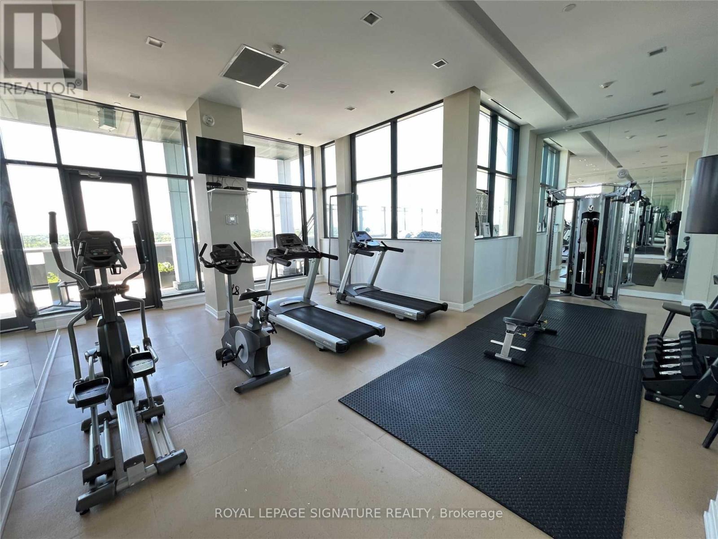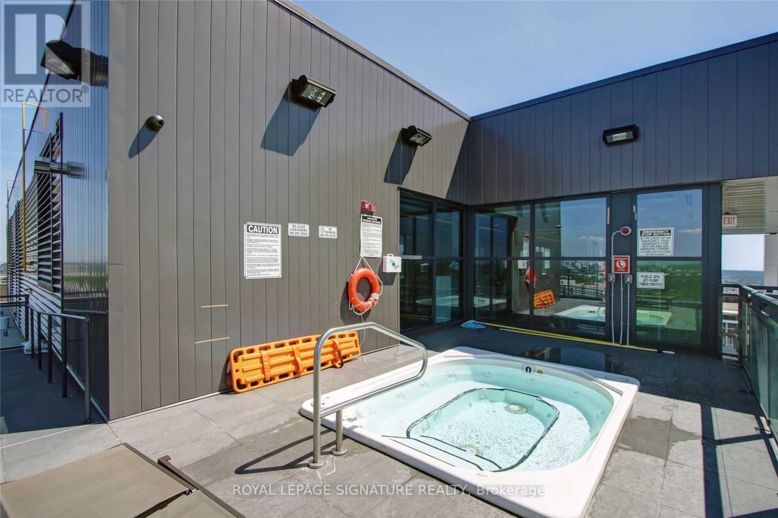1404 - 75 The Donway W Toronto, Ontario M3C 2E9
$2,450 Monthly
Urban Village Liv Loft @ Shops at Don Mills, Penthouse Suite. Features 10 Ft Ceilings, Wide Plank Laminate Flooring, Quartz Stone Countertop * Built-In Stainless Steel Appliances: Fridge,Stove, Cooktop, Oven, Dishwasher, Microwave Oven And Hood Fan. Washer & Dryer. One Parking Underground and One Locker. Steps to Great Shopping, Patios & Cafes, Boutiques, VIP Cineplex,Metro * Building Has An Abundance of Amenities: Concierge, Wifi In Lobby, Gym, Rooftop Party Room, Hot Tub, Guest Suite, Visitor Parking, B-B-Q Area. Easy Access To DVP and downtown * (id:60365)
Property Details
| MLS® Number | C12460068 |
| Property Type | Single Family |
| Community Name | Banbury-Don Mills |
| AmenitiesNearBy | Golf Nearby, Hospital, Park, Public Transit |
| CommunityFeatures | Pets Not Allowed |
| Features | Balcony, Carpet Free, In Suite Laundry |
| ParkingSpaceTotal | 1 |
Building
| BathroomTotal | 1 |
| BedroomsAboveGround | 1 |
| BedroomsBelowGround | 1 |
| BedroomsTotal | 2 |
| Amenities | Security/concierge, Recreation Centre, Exercise Centre, Storage - Locker |
| Appliances | Range |
| CoolingType | Central Air Conditioning |
| ExteriorFinish | Concrete |
| FlooringType | Laminate |
| HeatingFuel | Natural Gas |
| HeatingType | Forced Air |
| SizeInterior | 600 - 699 Sqft |
| Type | Apartment |
Parking
| Underground | |
| Garage |
Land
| Acreage | No |
| LandAmenities | Golf Nearby, Hospital, Park, Public Transit |
Rooms
| Level | Type | Length | Width | Dimensions |
|---|---|---|---|---|
| Flat | Living Room | 3.32 m | 4.29 m | 3.32 m x 4.29 m |
| Flat | Dining Room | 3.32 m | 4.29 m | 3.32 m x 4.29 m |
| Flat | Kitchen | 3.25 m | 4.03 m | 3.25 m x 4.03 m |
| Flat | Bedroom | 2.74 m | 3.27 m | 2.74 m x 3.27 m |
| Flat | Den | 1.42 m | 2.43 m | 1.42 m x 2.43 m |
Julie Boarder
Broker
8 Sampson Mews Suite 201 The Shops At Don Mills
Toronto, Ontario M3C 0H5
Carrie Swatman
Salesperson
8 Sampson Mews Suite 201 The Shops At Don Mills
Toronto, Ontario M3C 0H5

