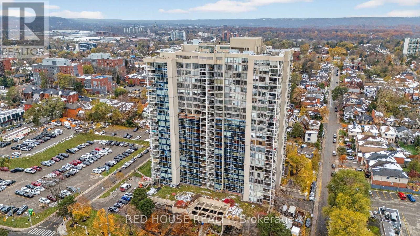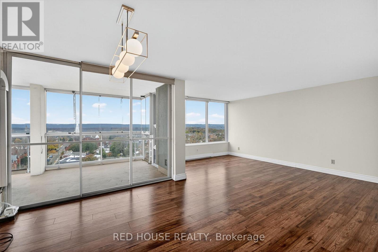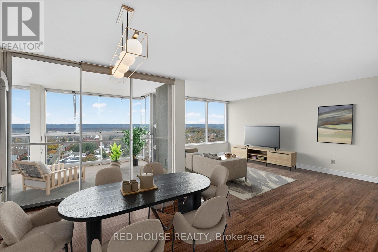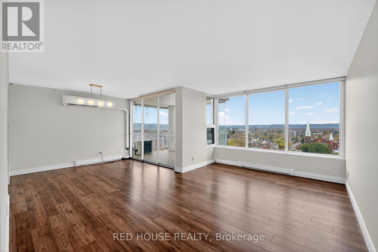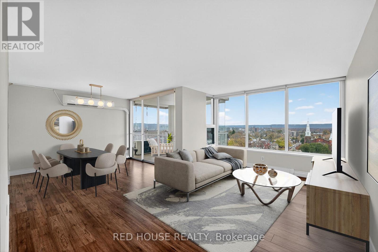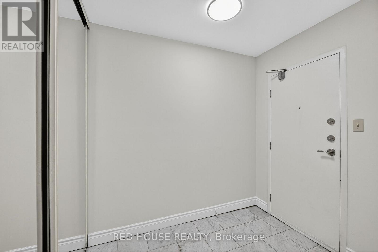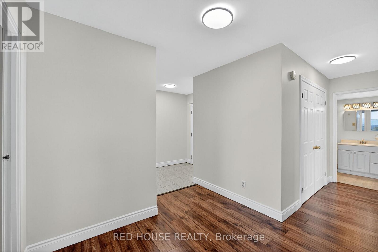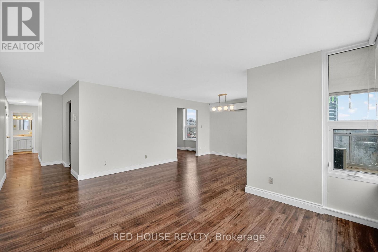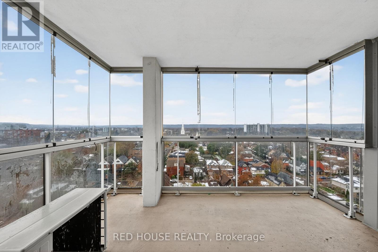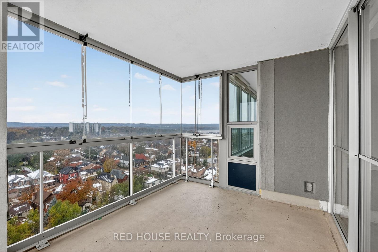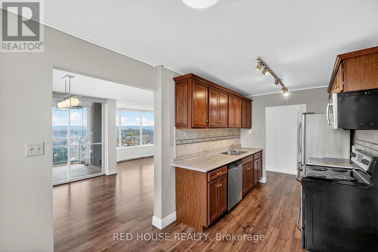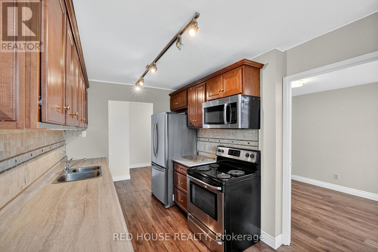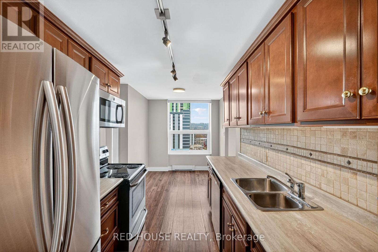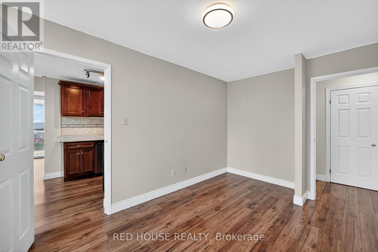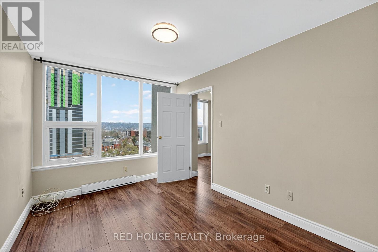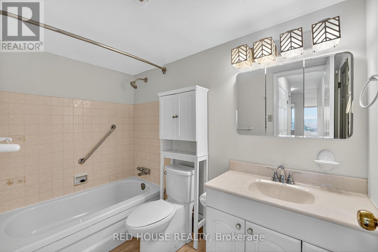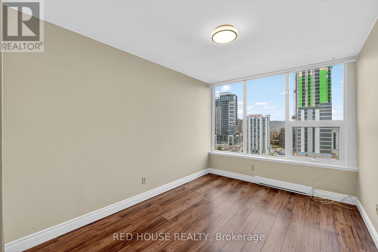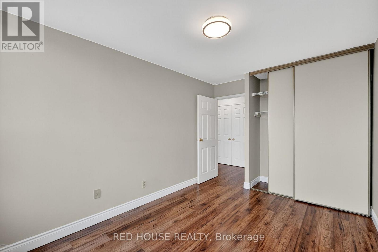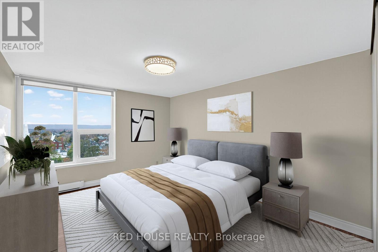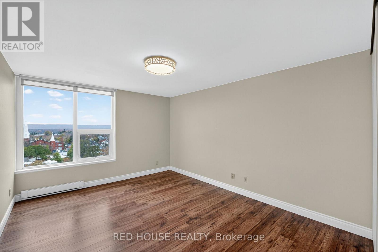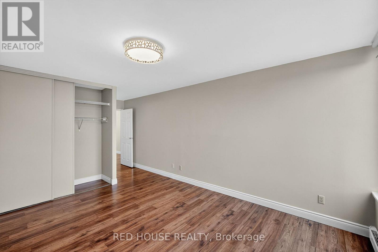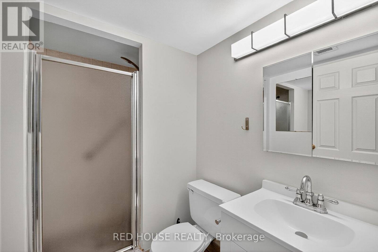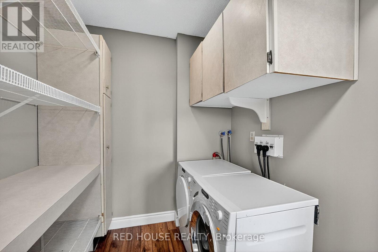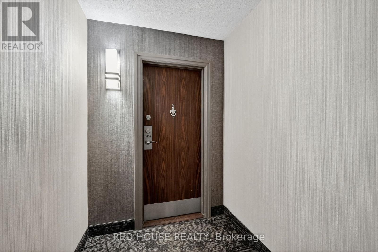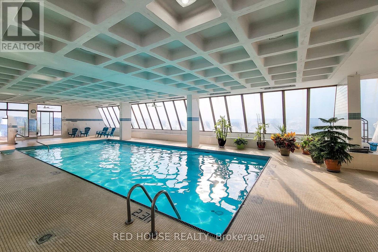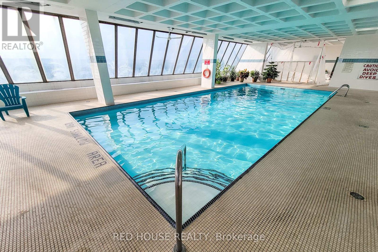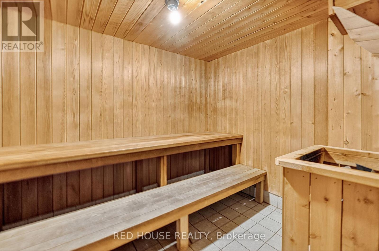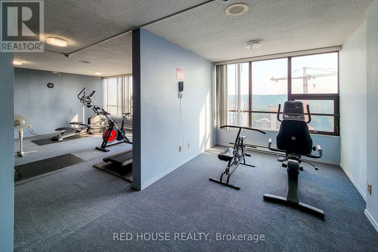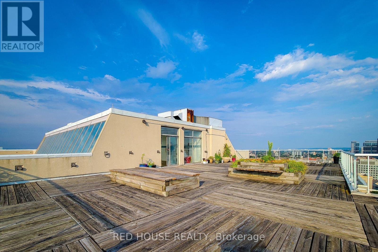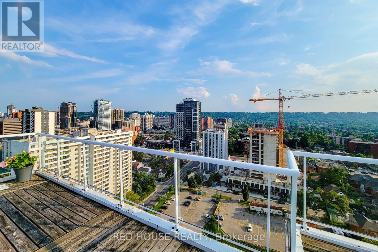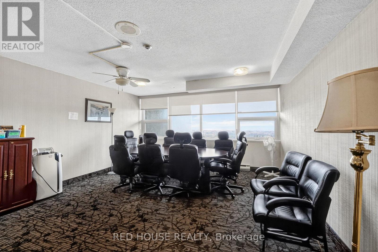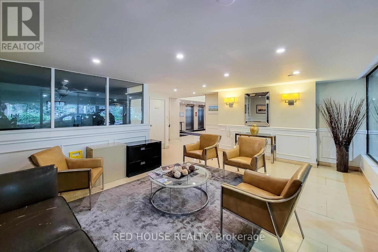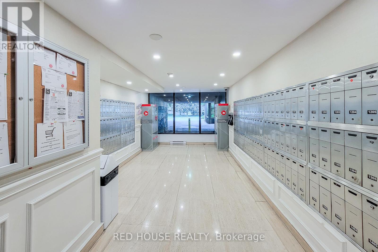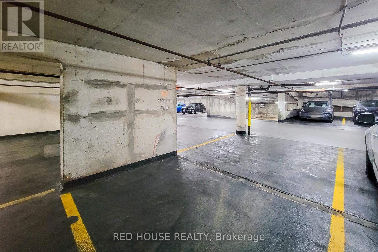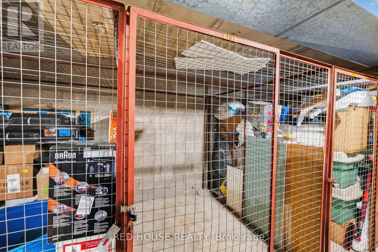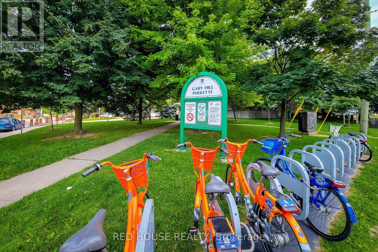1404 - 75 Queen Street N Hamilton, Ontario L8R 3J3
$465,000Maintenance, Water, Common Area Maintenance, Parking
$1,102.90 Monthly
Maintenance, Water, Common Area Maintenance, Parking
$1,102.90 MonthlySpacious and well designed 3-bedroom, 2 bath condo in prime Hamilton. Situated at 75 Queen St, this beautifully laid out unit offers incredible convenience just steps from Hess Village, shops, restaurants, cafés, transit, and all the best of the downtown core. Inside, enjoy brand new energy efficient windows throughout, updated light fixtures, fresh paint, and generously sized closets. Functional layout with plenty of natural light and stunning escarpment views! This suite offers plenty of potential to add your personal touch and create the perfect urban home. The well maintained building is loaded with amenities, including an indoor rooftop pool, sauna, tennis courts, BBQ area, walking paths, and more.. A Condo that feels like a home in the sky. space, value, and lifestyle in one of Hamilton's most connected neighbourhoods. (id:60365)
Property Details
| MLS® Number | X12550694 |
| Property Type | Single Family |
| Community Name | Strathcona |
| AmenitiesNearBy | Hospital, Park, Place Of Worship, Public Transit |
| CommunityFeatures | Pets Allowed With Restrictions, Community Centre |
| Features | Balcony |
| ParkingSpaceTotal | 1 |
| PoolType | Indoor Pool |
Building
| BathroomTotal | 2 |
| BedroomsAboveGround | 3 |
| BedroomsTotal | 3 |
| Age | 31 To 50 Years |
| Amenities | Exercise Centre, Party Room, Sauna, Visitor Parking, Storage - Locker |
| Appliances | Dishwasher, Dryer, Stove, Washer, Window Coverings, Refrigerator |
| BasementType | None |
| CoolingType | Wall Unit |
| ExteriorFinish | Concrete |
| FlooringType | Laminate |
| HeatingFuel | Electric |
| HeatingType | Baseboard Heaters |
| SizeInterior | 1200 - 1399 Sqft |
| Type | Apartment |
Parking
| Underground | |
| Garage |
Land
| Acreage | No |
| LandAmenities | Hospital, Park, Place Of Worship, Public Transit |
Rooms
| Level | Type | Length | Width | Dimensions |
|---|---|---|---|---|
| Main Level | Kitchen | 5.08 m | 2.31 m | 5.08 m x 2.31 m |
| Main Level | Living Room | 3.2 m | 6.47 m | 3.2 m x 6.47 m |
| Main Level | Dining Room | 3.2 m | 6.47 m | 3.2 m x 6.47 m |
| Main Level | Primary Bedroom | 5.02 m | 3.5 m | 5.02 m x 3.5 m |
| Main Level | Bathroom | 2.29 m | 1.5 m | 2.29 m x 1.5 m |
| Main Level | Bedroom | 2.81 m | 4.36 m | 2.81 m x 4.36 m |
| Main Level | Bathroom | 2.64 m | 1.5 m | 2.64 m x 1.5 m |
| Main Level | Bedroom | 3.78 m | 2.79 m | 3.78 m x 2.79 m |
| Main Level | Laundry Room | 1.2 m | 1.6 m | 1.2 m x 1.6 m |
https://www.realtor.ca/real-estate/29109826/1404-75-queen-street-n-hamilton-strathcona-strathcona
Mike Czerniecki
Salesperson
112 Avenue Rd Upper Level
Toronto, Ontario M5R 2H4

