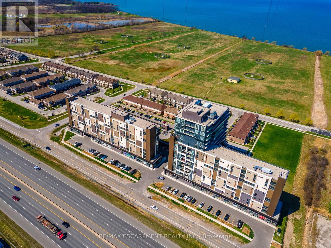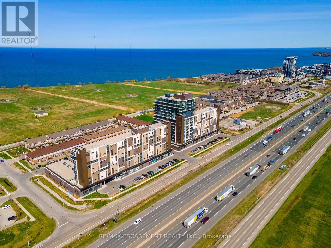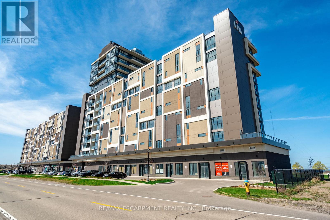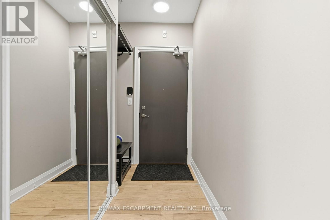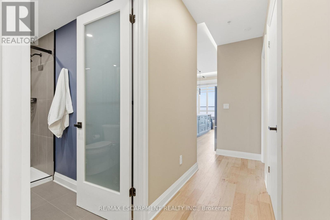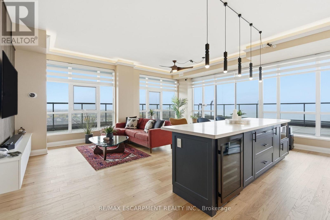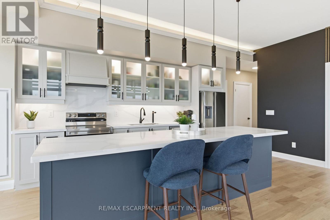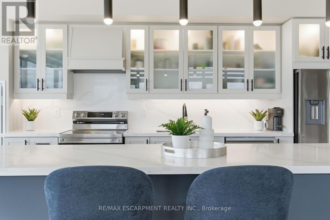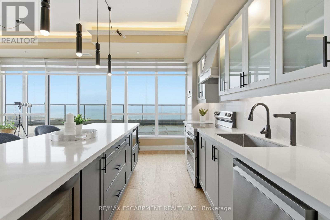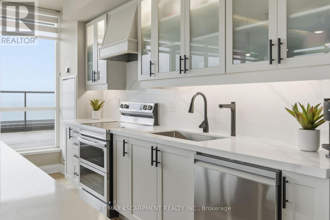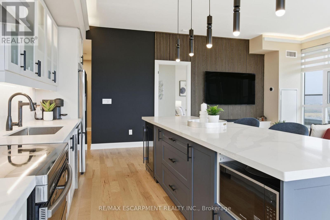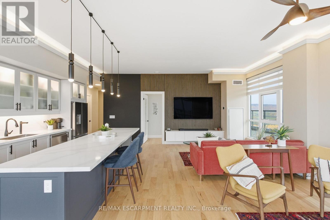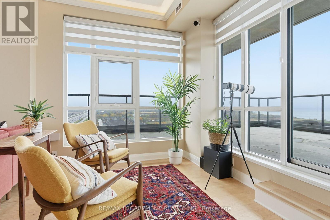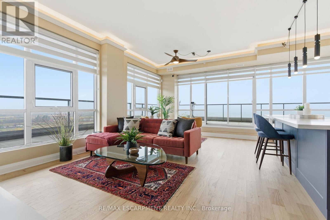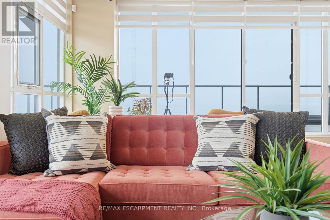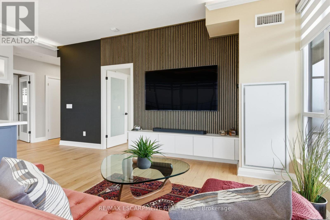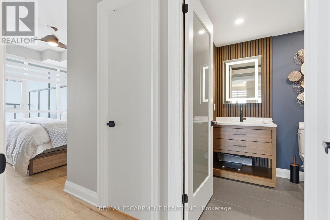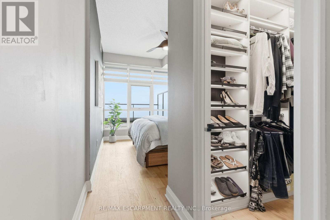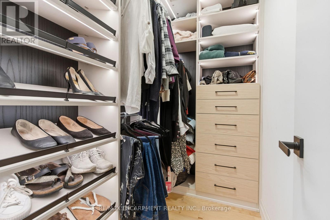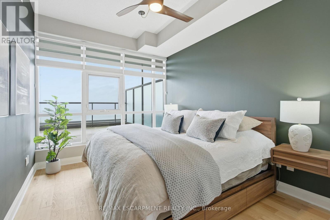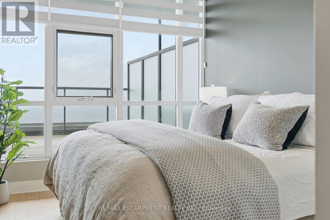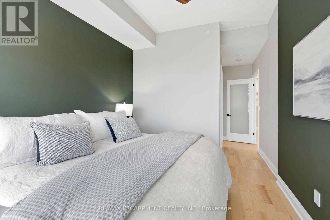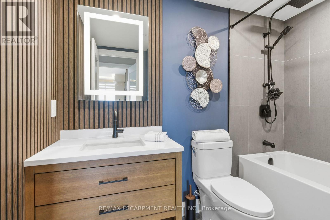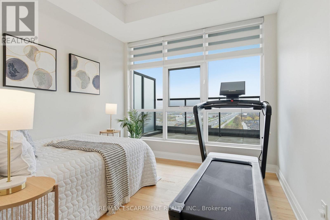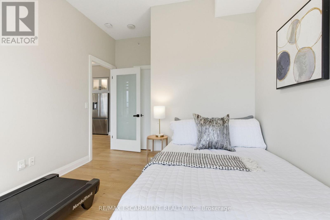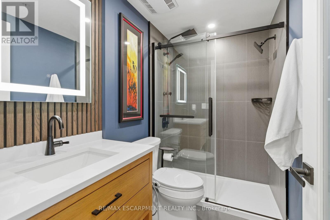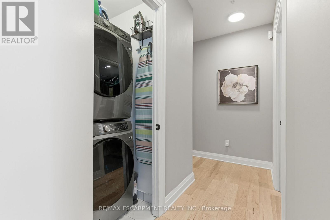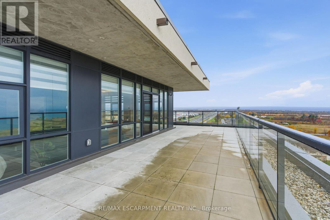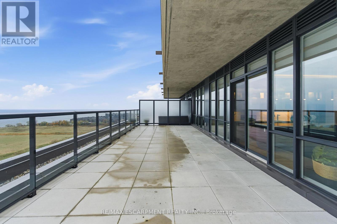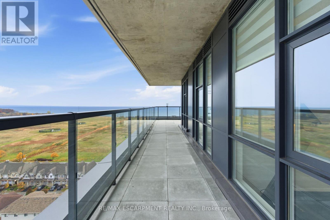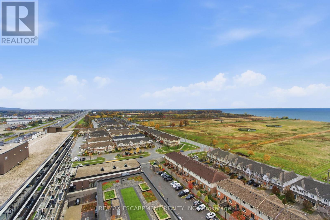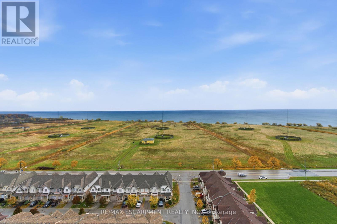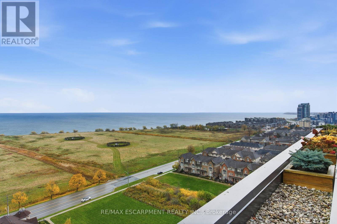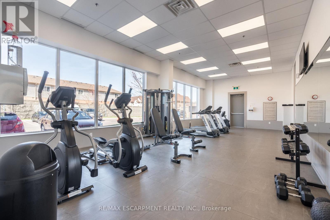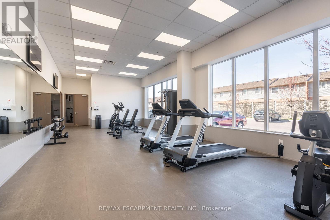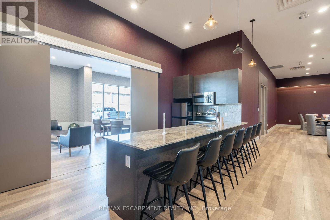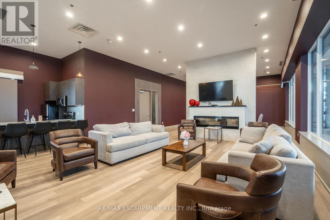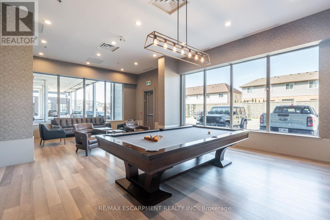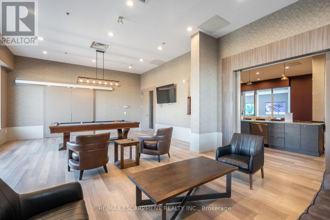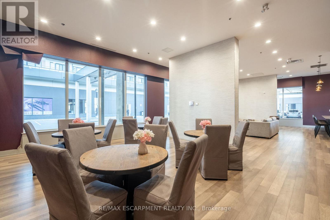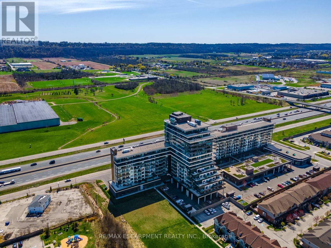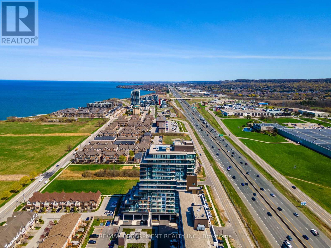1404 - 550 North Service Road Grimsby, Ontario L3M 0H9
$849,900Maintenance, Common Area Maintenance, Insurance, Water, Parking
$971.02 Monthly
Maintenance, Common Area Maintenance, Insurance, Water, Parking
$971.02 MonthlyExperience luxury lakeside living in this stunning, fully renovated corner-unit condo featuring two bedrooms, two bathrooms, and 1,035 square feet of open-concept space. Floor-to-ceiling windows flood the home with natural light while framing sweeping views of the Niagara Escarpment, Lake Ontario, and even the Toronto skyline. Step outside onto the incredible 700 square foot wraparound terrace - perfect for entertaining, relaxing, or simply taking in the breathtaking scenery. The heart of the home is a brand-new kitchen featuring a massive quartz island with seating for six, high-end stainless steel appliances, and sleek finishes that elevate everyday living. Engineered hardwood flooring, smooth ceilings, smart lighting, and custom roller blinds run throughout, adding a touch of modern sophistication. The primary suite includes a walk-in closet and a beautifully renovated ensuite, while the second full bathroom has also been tastefully updated. Enjoy the convenience of full-sized in-suite laundry, two parking spaces, and a storage locker. Residents have access to exceptional building amenities, including a party room, lounge, billiards room, gym, and rooftop patio. Located just steps from the waterfront trail and Grimsby on the Lake's charming shops and restaurants, this condo offers the perfect blend of comfort, style, and location. With quick highway access and a short drive to Hamilton, Niagara Falls, and all major shopping and entertainment, this home truly has it all. RSA. (id:60365)
Property Details
| MLS® Number | X12529616 |
| Property Type | Single Family |
| Community Name | 540 - Grimsby Beach |
| AmenitiesNearBy | Beach |
| CommunityFeatures | Pets Allowed With Restrictions |
| Features | Conservation/green Belt, Elevator, In Suite Laundry |
| ParkingSpaceTotal | 2 |
Building
| BathroomTotal | 2 |
| BedroomsAboveGround | 2 |
| BedroomsTotal | 2 |
| Age | 0 To 5 Years |
| Amenities | Security/concierge, Recreation Centre, Party Room, Visitor Parking, Storage - Locker |
| Appliances | Dryer, Microwave, Hood Fan, Stove, Washer, Wine Fridge, Refrigerator |
| BasementType | None |
| CoolingType | Central Air Conditioning |
| ExteriorFinish | Concrete |
| FoundationType | Poured Concrete |
| HeatingFuel | Electric, Natural Gas |
| HeatingType | Heat Pump, Not Known |
| SizeInterior | 1000 - 1199 Sqft |
| Type | Apartment |
Parking
| Underground | |
| Garage |
Land
| Acreage | No |
| LandAmenities | Beach |
| ZoningDescription | Cs |
Rooms
| Level | Type | Length | Width | Dimensions |
|---|---|---|---|---|
| Main Level | Kitchen | 3.4 m | 3.89 m | 3.4 m x 3.89 m |
| Main Level | Dining Room | 2.97 m | 3.89 m | 2.97 m x 3.89 m |
| Main Level | Living Room | 3.4 m | 3.89 m | 3.4 m x 3.89 m |
| Main Level | Foyer | 1.14 m | 3.48 m | 1.14 m x 3.48 m |
| Main Level | Primary Bedroom | 3.94 m | 3.1 m | 3.94 m x 3.1 m |
| Main Level | Bedroom | 3.1 m | 3.66 m | 3.1 m x 3.66 m |
Drew Woolcott
Broker

