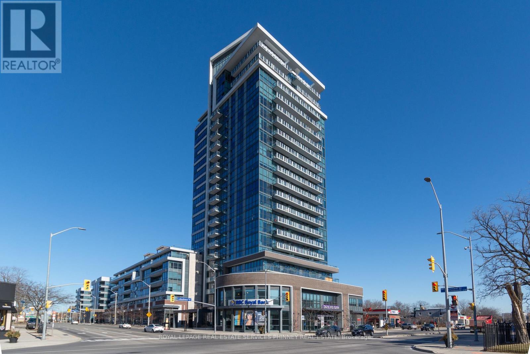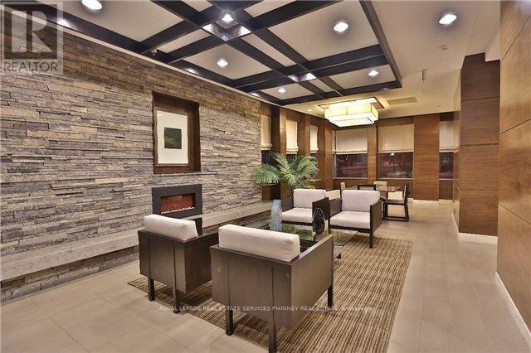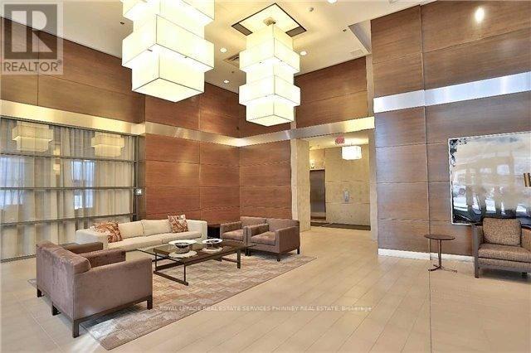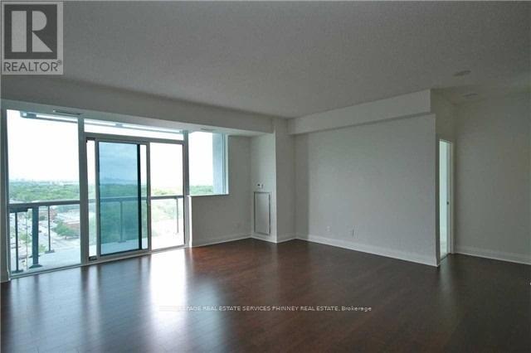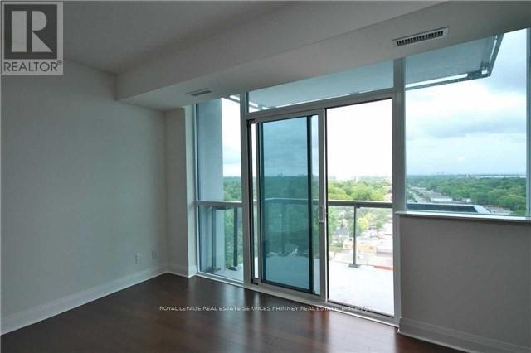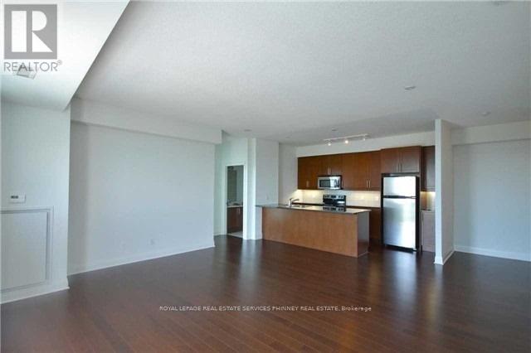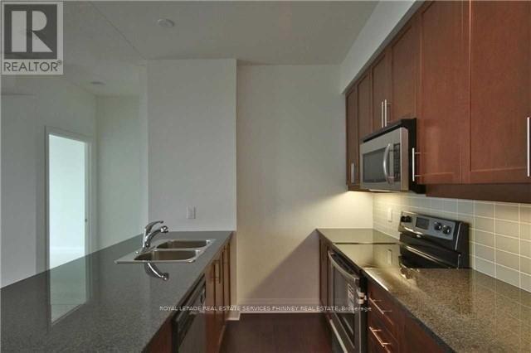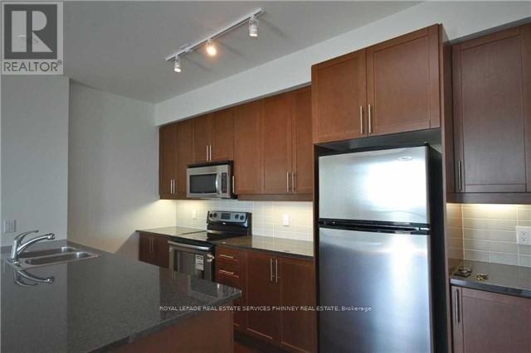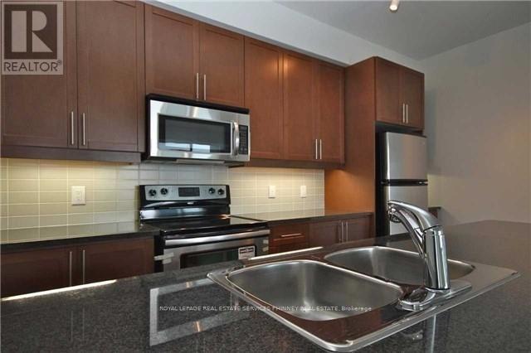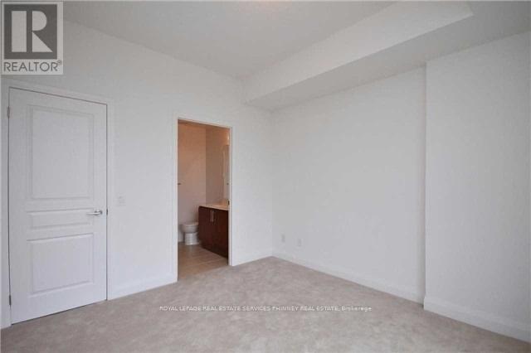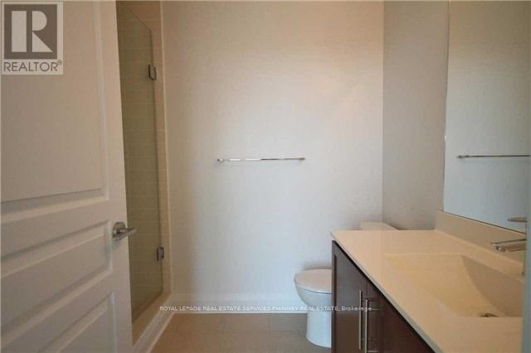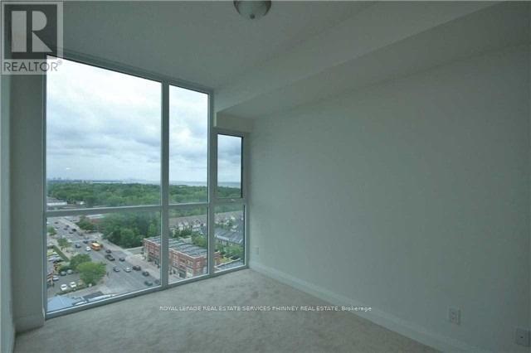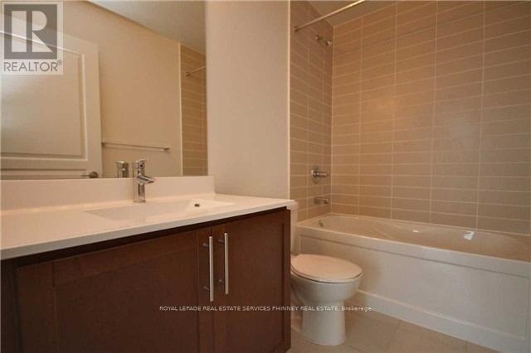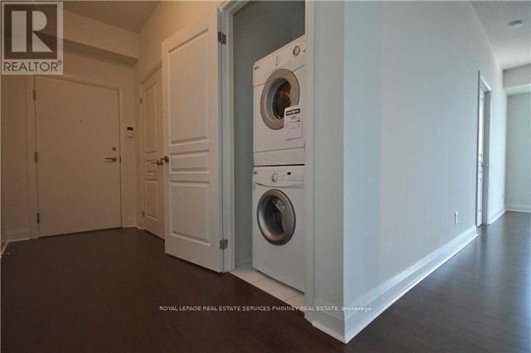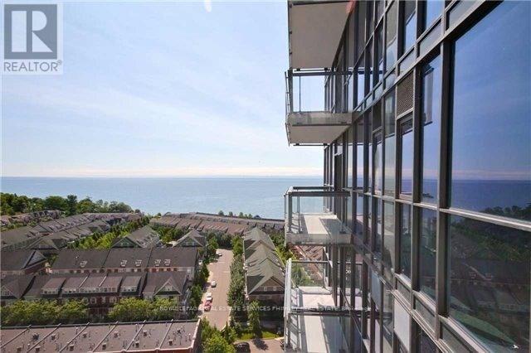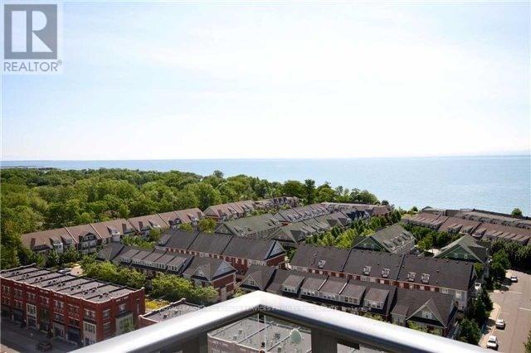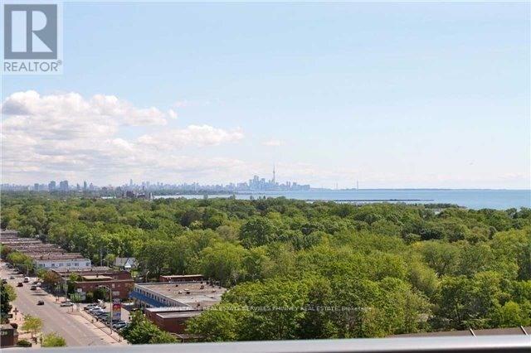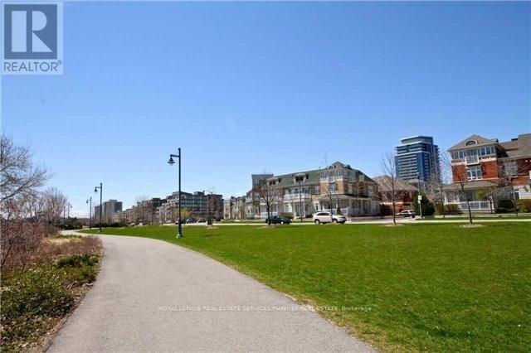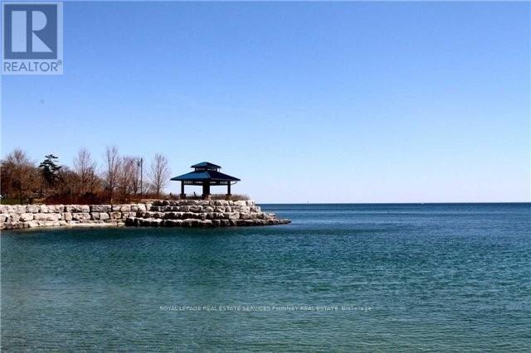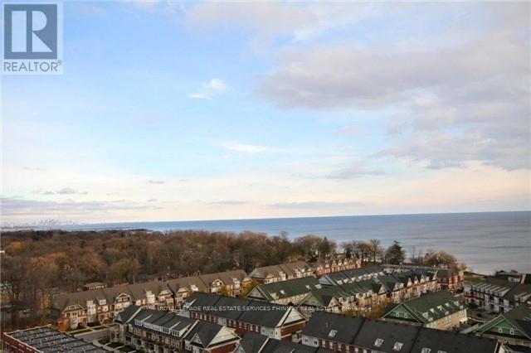1404 - 1 Hurontario Street Mississauga, Ontario L5G 0A2
2 Bedroom
2 Bathroom
1000 - 1199 sqft
Central Air Conditioning
Forced Air
$3,950 Monthly
Experience Endless Views Of Lake Ontario And the Toronto Skyline. Beautiful 2 Bedroom split layout with 2 Full Baths Walkout to balcony from the open concept living room, dining room and kitchen. 9 Foot Ceilings, Granite Kitchen Counter Tops. Fantastic Amenities: 24/7 Concierge, Exercise Room, Party Room, Visitor Parking And More. Walk To GO station, Restaurants, Shops And Waterfront Park. Great for downsizers or those who do not want to sacrifice space in a well-maintained established building! (id:60365)
Property Details
| MLS® Number | W12528902 |
| Property Type | Single Family |
| Community Name | Port Credit |
| AmenitiesNearBy | Park, Marina, Public Transit |
| CommunityFeatures | Pets Not Allowed |
| Features | Balcony |
| ParkingSpaceTotal | 1 |
| ViewType | View |
Building
| BathroomTotal | 2 |
| BedroomsAboveGround | 2 |
| BedroomsTotal | 2 |
| Amenities | Security/concierge, Exercise Centre, Party Room, Visitor Parking, Storage - Locker |
| Appliances | Garage Door Opener Remote(s), Dishwasher, Microwave, Stove, Window Coverings, Refrigerator |
| BasementType | None |
| CoolingType | Central Air Conditioning |
| ExteriorFinish | Brick |
| HeatingFuel | Natural Gas |
| HeatingType | Forced Air |
| SizeInterior | 1000 - 1199 Sqft |
| Type | Apartment |
Parking
| Underground | |
| Garage |
Land
| Acreage | No |
| LandAmenities | Park, Marina, Public Transit |
Rooms
| Level | Type | Length | Width | Dimensions |
|---|---|---|---|---|
| Ground Level | Living Room | 5.46 m | 4.76 m | 5.46 m x 4.76 m |
| Ground Level | Dining Room | 5.46 m | 4.76 m | 5.46 m x 4.76 m |
| Ground Level | Kitchen | 5.49 m | 2.76 m | 5.49 m x 2.76 m |
| Ground Level | Primary Bedroom | 3.53 m | 3.2 m | 3.53 m x 3.2 m |
| Ground Level | Bedroom 2 | 3.78 m | 2.75 m | 3.78 m x 2.75 m |
Michael Phinney
Salesperson
Royal LePage Real Estate Services Phinney Real Estate
169 Lakeshore Road West
Mississauga, Ontario L5H 1G3
169 Lakeshore Road West
Mississauga, Ontario L5H 1G3
Lillian Lem
Broker of Record
Royal LePage Real Estate Services Phinney Real Estate
169 Lakeshore Rd West
Mississauga, Ontario L5H 1G3
169 Lakeshore Rd West
Mississauga, Ontario L5H 1G3

