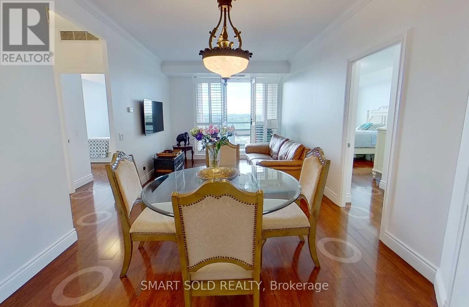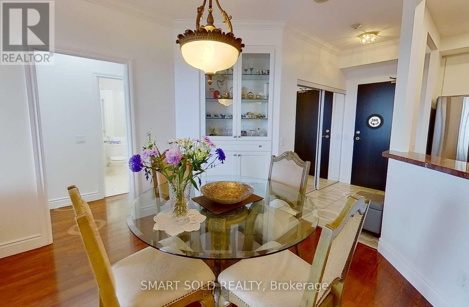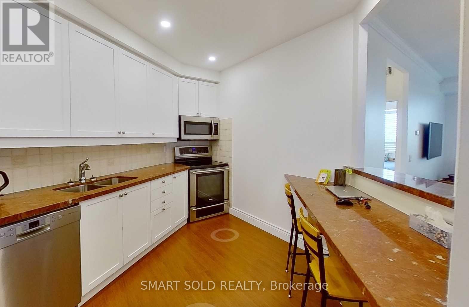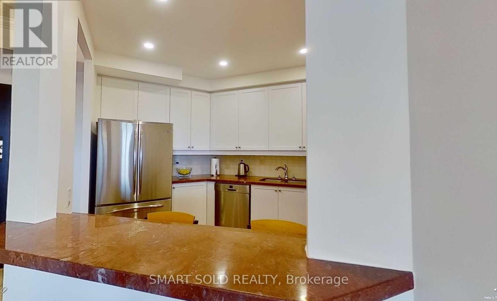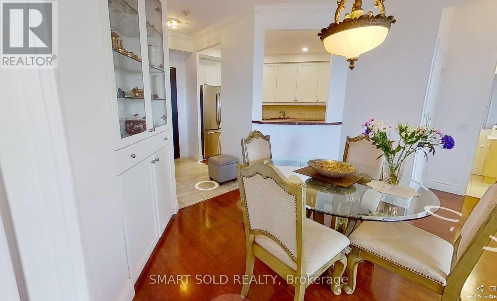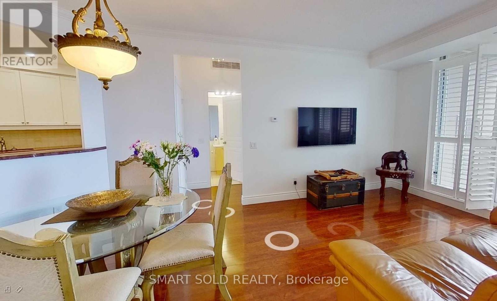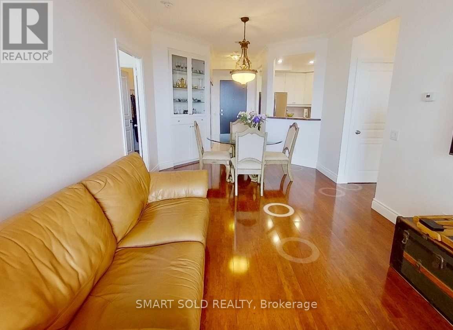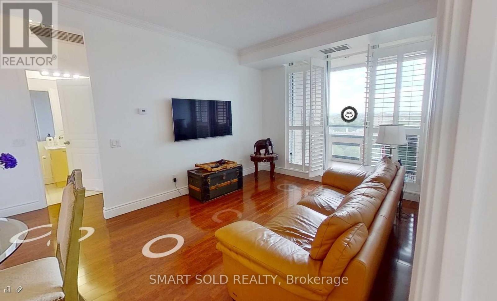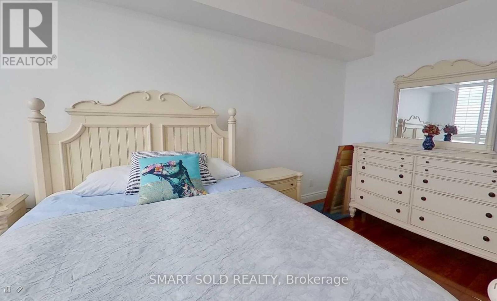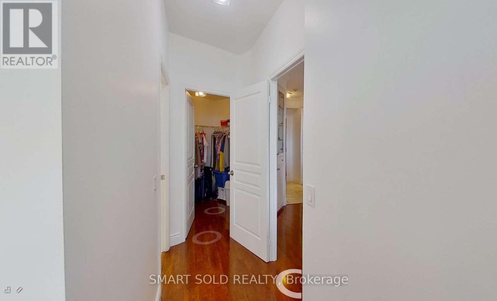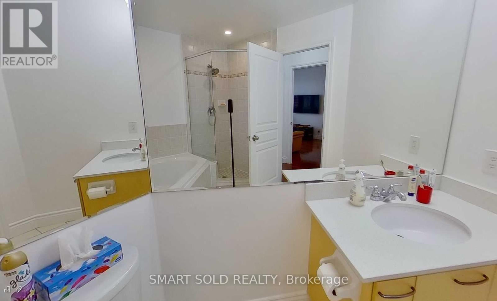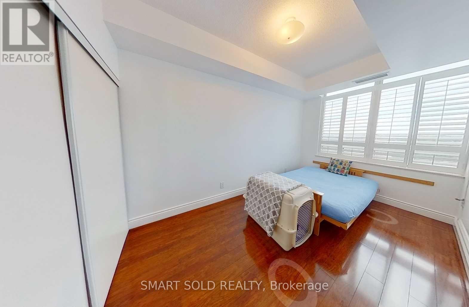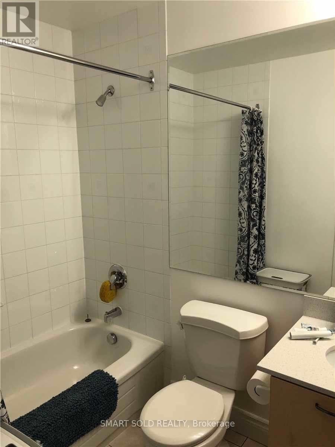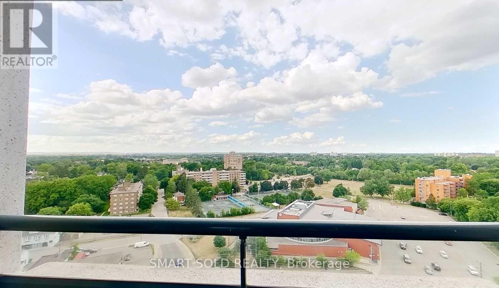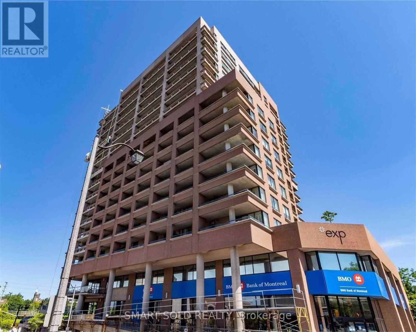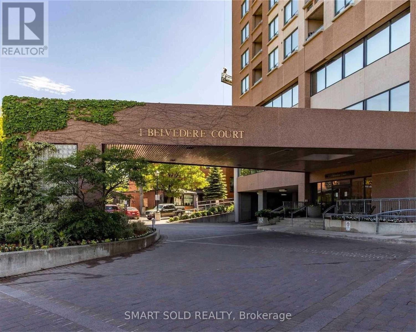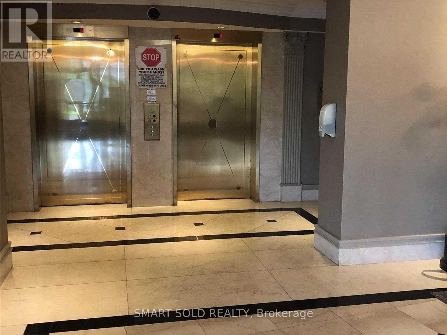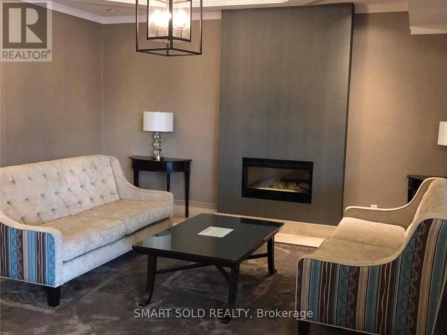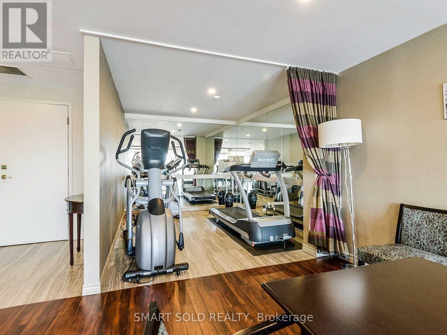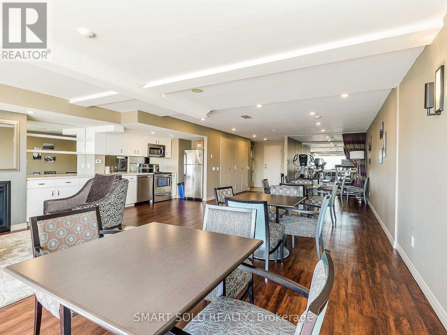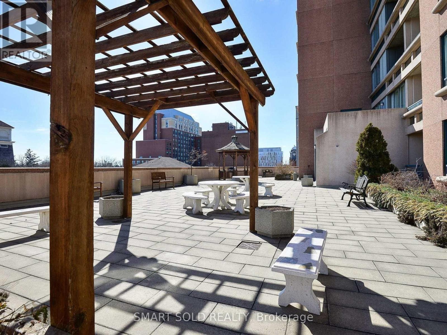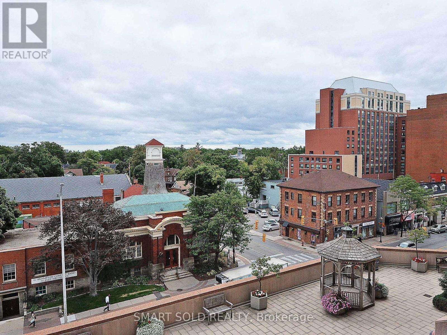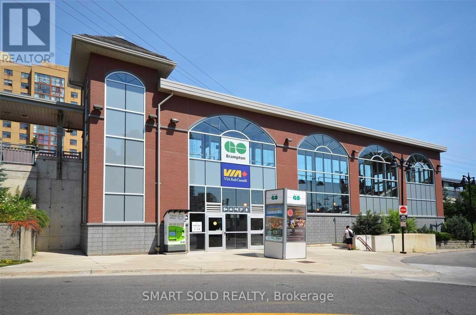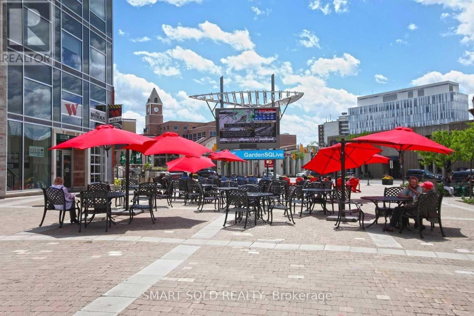1404 - 1 Belvedere Court Brampton, Ontario L6V 4M6
$559,000Maintenance, Common Area Maintenance, Insurance, Parking, Water
$734.53 Monthly
Maintenance, Common Area Maintenance, Insurance, Parking, Water
$734.53 MonthlyBeautifully Upgraded 1,000+ Sq Ft Open-Concept Suite!! Featuring 9 Ft Ceilings And Modern Laminate Flooring Throughout!! Thoughtfully Designed Split-Bedroom Layout Offers Privacy And Comfort!! With Two Generously Sized Bedrooms On Opposite Sides Of The Unit!! The Primary Suite Includes A Large Walk-In Closet And A Spa-Inspired Ensuite With A Relaxing Soaker Tub. The Second Bedroom Is Full-Sized And Conveniently Located Near The Second Full Bathroom The Kitchen Boasts Elegant Ceramic Tile Floors, Upgraded Cabinetry, Stainless Steel Appliances, And A Stylish Breakfast Bar Perfect For Casual Dining And Entertaining.The Sun-Filled Living And Dining Area Showcases A Custom Built-In Unit And Offers Ample Space For Gatherings, While Walk-Out Access To The Private Balcony (Laid With Ceramic Tile Flooring) Extends Your Living Space Outdoors. Every Inch Of This Home Has Been Lovingly Upgraded With Attention To Detail, Making It Truly Move-In Ready. (id:60365)
Property Details
| MLS® Number | W12334918 |
| Property Type | Single Family |
| Community Name | Downtown Brampton |
| AmenitiesNearBy | Hospital, Park, Place Of Worship, Public Transit, Schools |
| CommunityFeatures | Pet Restrictions, Community Centre |
| Features | Balcony, Carpet Free |
| ParkingSpaceTotal | 1 |
| ViewType | City View |
Building
| BathroomTotal | 2 |
| BedroomsAboveGround | 2 |
| BedroomsTotal | 2 |
| Appliances | Oven - Built-in, Dishwasher, Dryer, Microwave, Washer |
| CoolingType | Central Air Conditioning |
| ExteriorFinish | Brick, Concrete |
| FlooringType | Ceramic, Laminate |
| HeatingFuel | Natural Gas |
| HeatingType | Forced Air |
| SizeInterior | 1000 - 1199 Sqft |
| Type | Apartment |
Parking
| Underground | |
| Garage |
Land
| Acreage | No |
| LandAmenities | Hospital, Park, Place Of Worship, Public Transit, Schools |
Rooms
| Level | Type | Length | Width | Dimensions |
|---|---|---|---|---|
| Ground Level | Kitchen | 2.9 m | 2.8 m | 2.9 m x 2.8 m |
| Ground Level | Living Room | 6.1 m | 3.35 m | 6.1 m x 3.35 m |
| Ground Level | Dining Room | 6.1 m | 3.35 m | 6.1 m x 3.35 m |
| Ground Level | Primary Bedroom | 5.5 m | 3.5 m | 5.5 m x 3.5 m |
| Ground Level | Bedroom 2 | 4.8 m | 2.8 m | 4.8 m x 2.8 m |
Xiaofei Peng
Salesperson
275 Renfrew Dr Unit 209
Markham, Ontario L3R 0C8

