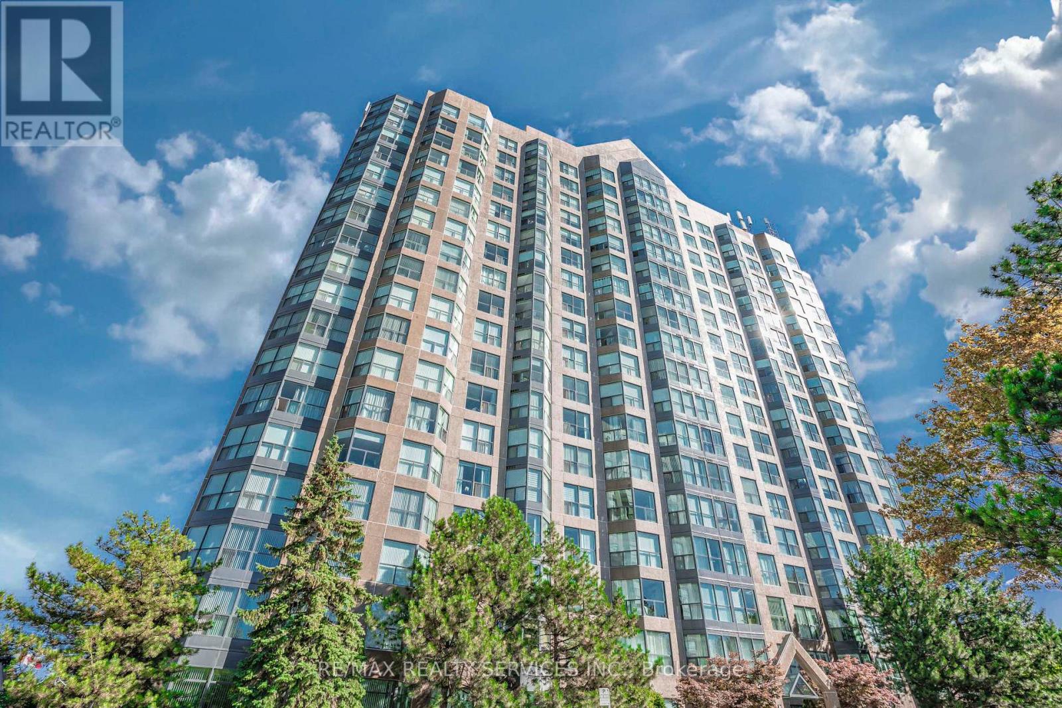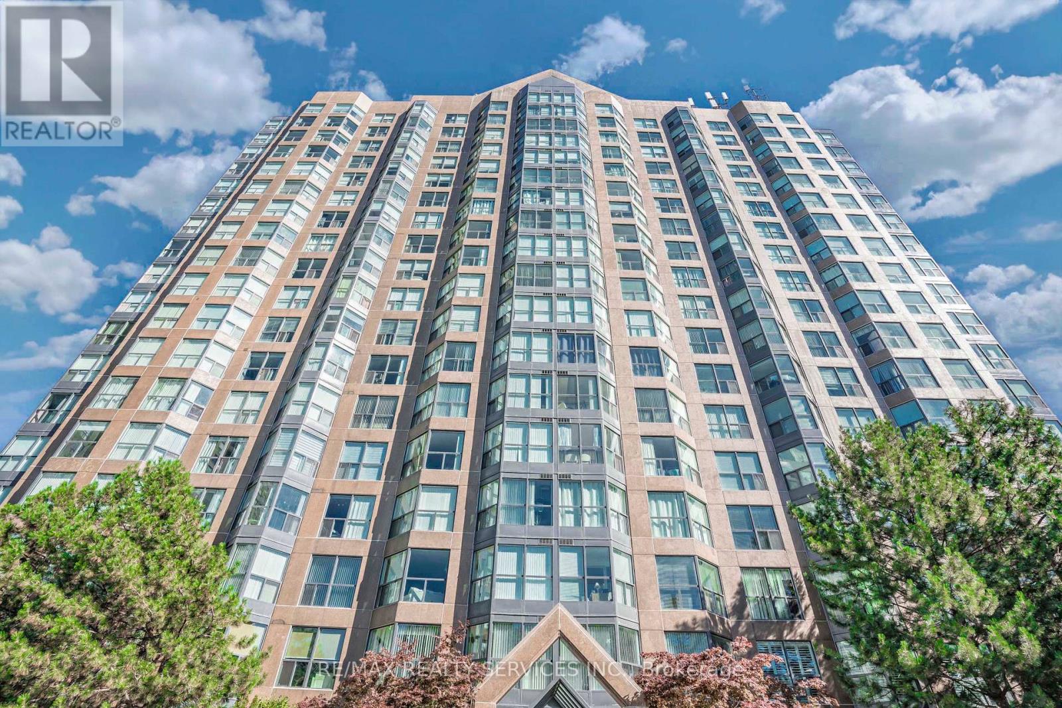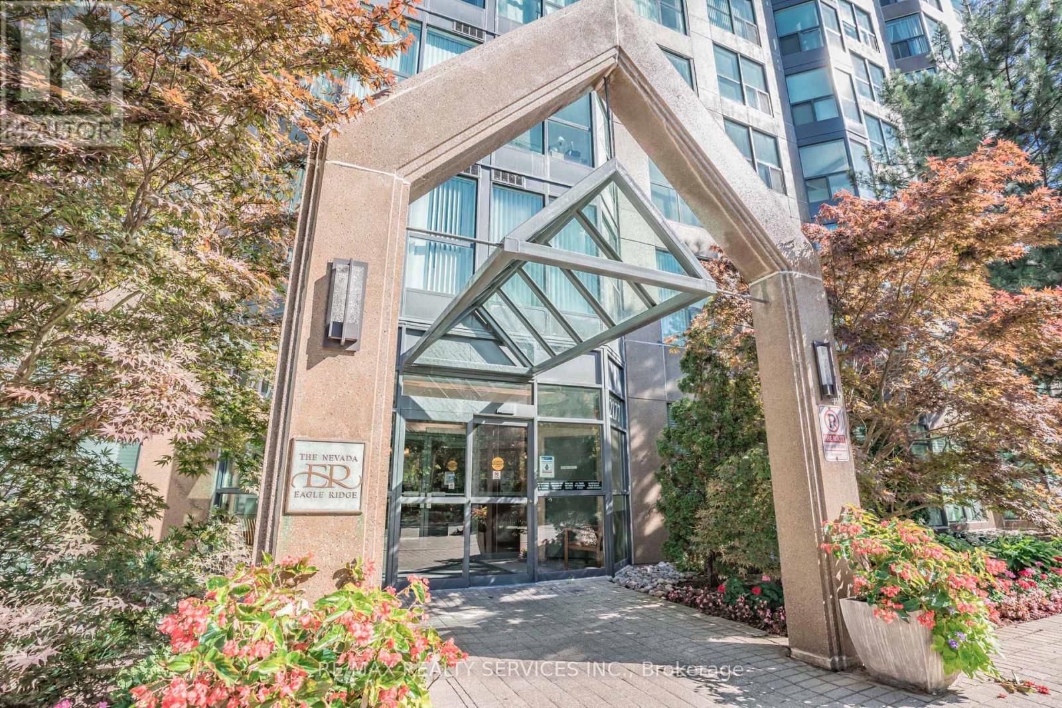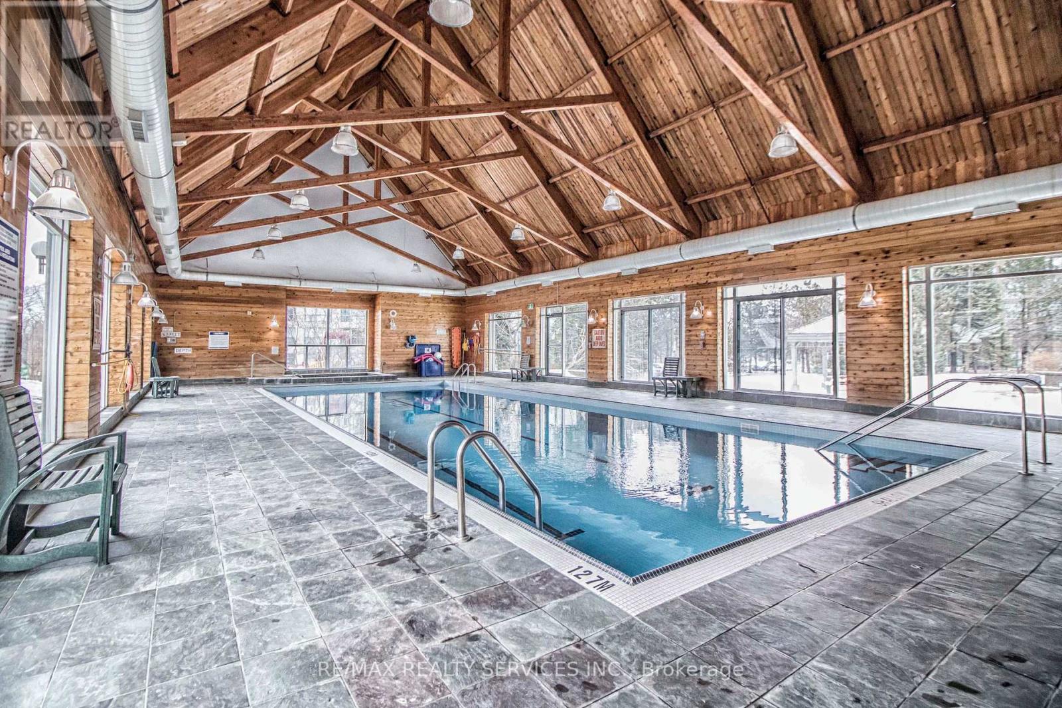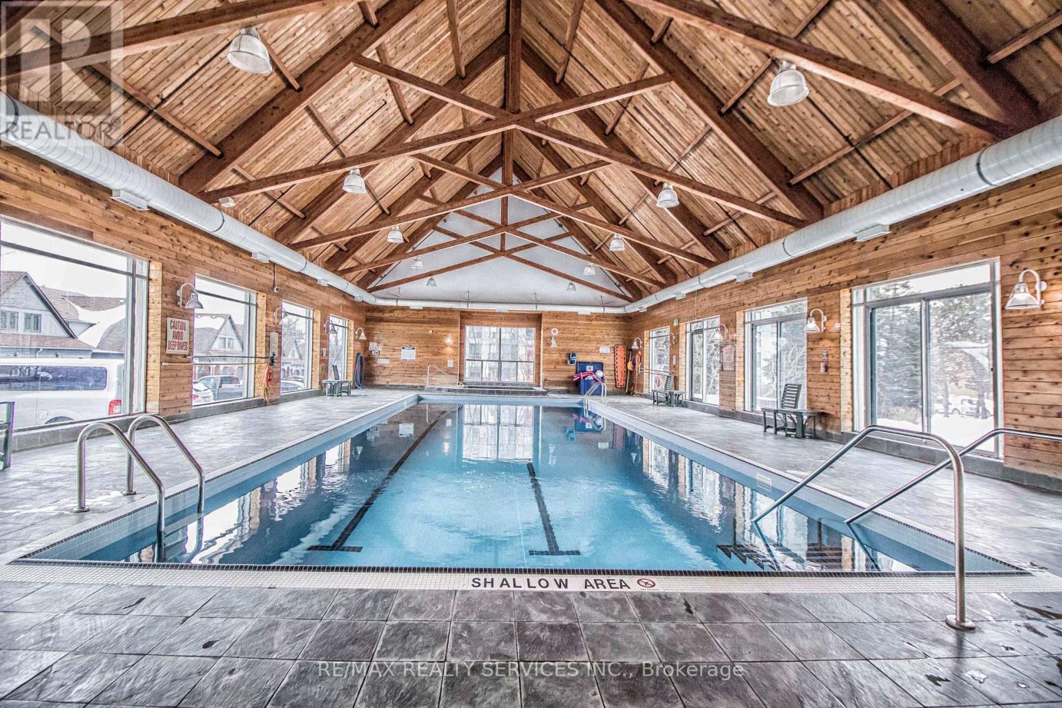1403 - 2177 Burnhamthorpe Road W Mississauga, Ontario L5L 5P9
2 Bedroom
2 Bathroom
1000 - 1199 sqft
Indoor Pool
Central Air Conditioning
Forced Air
$3,000 Monthly
Corner Unit With Views Of To Skyline, Lake And Sunsets! Resort Style Living In A Gated Community.1055 Sqft, Condo Fees Include Everything! Million Dollar Rec Centre With Fabulous Amenities! Stunning Unit With Neutral Broadloom, Tiles And Walls. Quartz Counters And Brkfst Bar In Kit! Close To Shopping/Hospital/Public Transit/Highways/Community,Don't Miss!2 Parking!Extras: All Elfs,All Window Coverings,Stove, Fridge,B/I Dishwasher, B/I Microwave, Stacked Washer And Dryer. One Locker And Two Parkings,Two Wall-Mounted Tvs (id:60365)
Property Details
| MLS® Number | W12517792 |
| Property Type | Single Family |
| Community Name | Erin Mills |
| AmenitiesNearBy | Hospital, Public Transit |
| CommunityFeatures | Pets Allowed With Restrictions, Community Centre |
| Features | Cul-de-sac, Level Lot, In Suite Laundry |
| ParkingSpaceTotal | 2 |
| PoolType | Indoor Pool |
| Structure | Squash & Raquet Court |
Building
| BathroomTotal | 2 |
| BedroomsAboveGround | 2 |
| BedroomsTotal | 2 |
| Age | 31 To 50 Years |
| Amenities | Exercise Centre, Recreation Centre, Storage - Locker |
| BasementType | None |
| CoolingType | Central Air Conditioning |
| ExteriorFinish | Concrete |
| FlooringType | Carpeted, Ceramic |
| HeatingFuel | Natural Gas |
| HeatingType | Forced Air |
| SizeInterior | 1000 - 1199 Sqft |
| Type | Apartment |
Parking
| Underground | |
| Garage |
Land
| Acreage | No |
| FenceType | Fenced Yard |
| LandAmenities | Hospital, Public Transit |
Rooms
| Level | Type | Length | Width | Dimensions |
|---|---|---|---|---|
| Main Level | Living Room | 4.42 m | 4.36 m | 4.42 m x 4.36 m |
| Main Level | Dining Room | 3.6 m | 3.1 m | 3.6 m x 3.1 m |
| Main Level | Kitchen | 3.1 m | 3.6 m | 3.1 m x 3.6 m |
| Main Level | Primary Bedroom | 4.6 m | 3.4 m | 4.6 m x 3.4 m |
| Main Level | Bedroom 2 | 3.43 m | 3.05 m | 3.43 m x 3.05 m |
Javeria Altamash Nagaria
Broker
RE/MAX Realty Services Inc.
10 Kingsbridge Gdn Cir #200
Mississauga, Ontario L5R 3K7
10 Kingsbridge Gdn Cir #200
Mississauga, Ontario L5R 3K7

