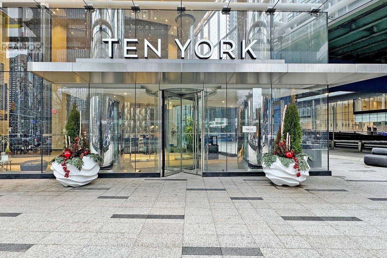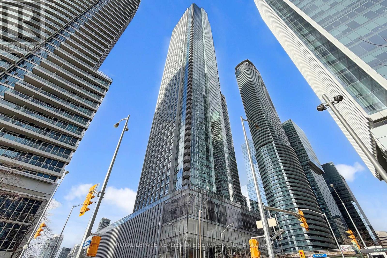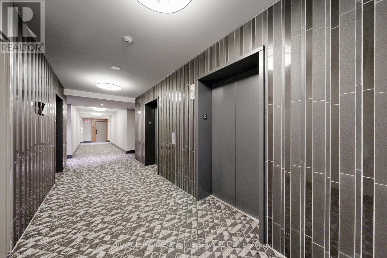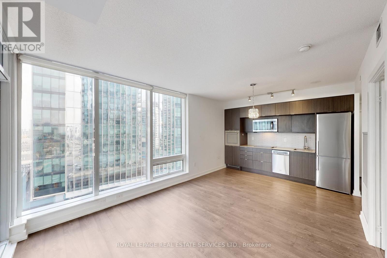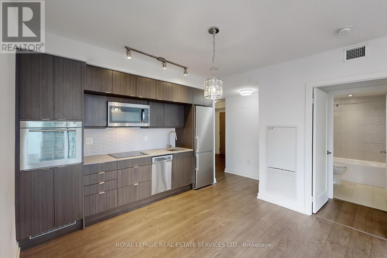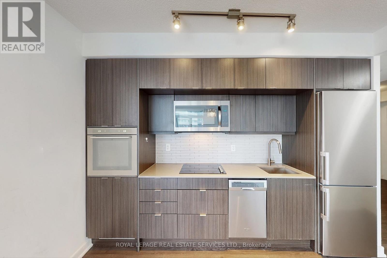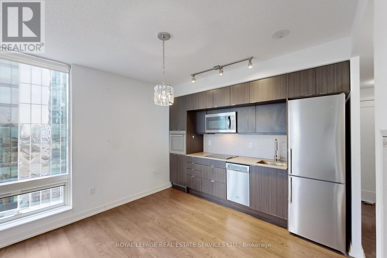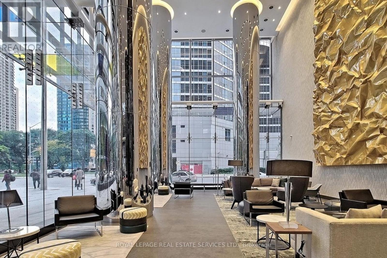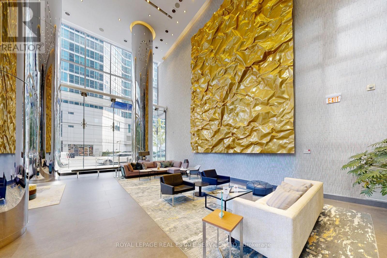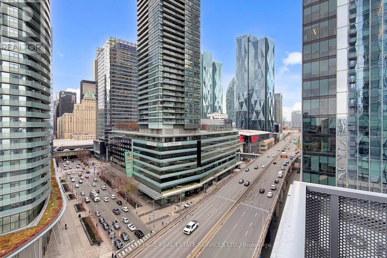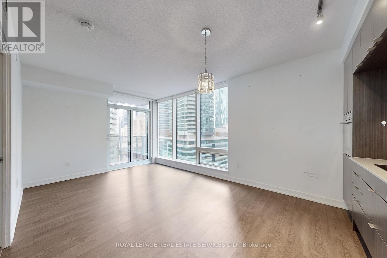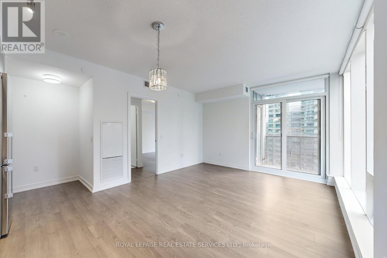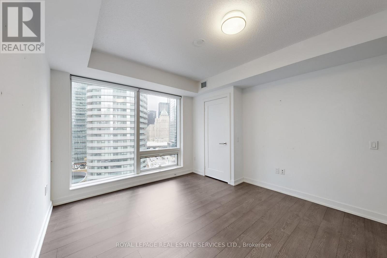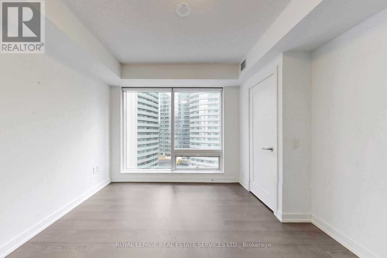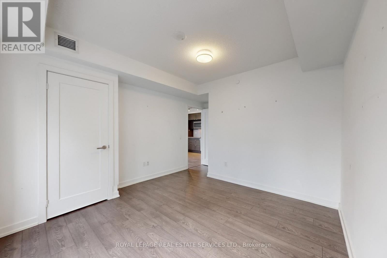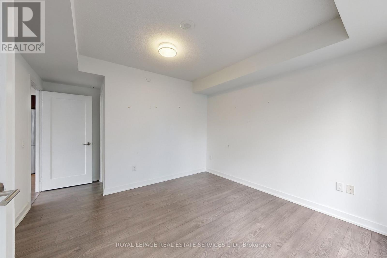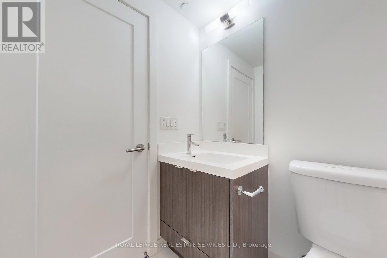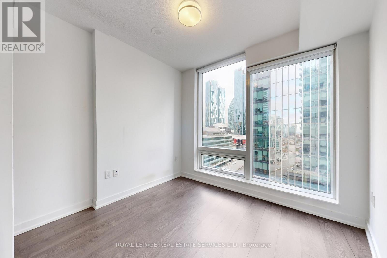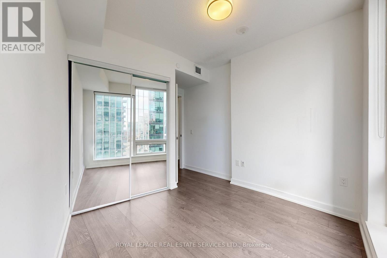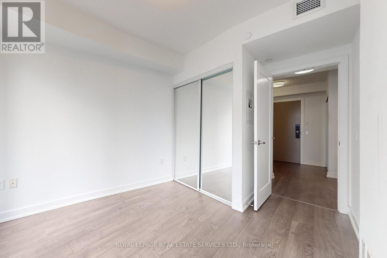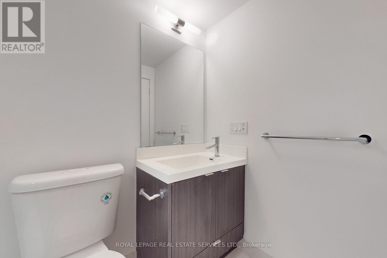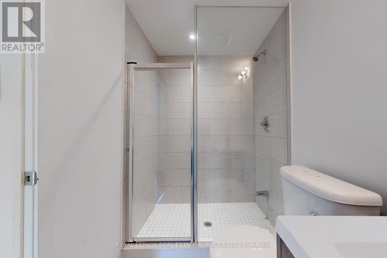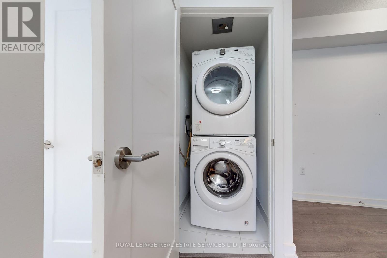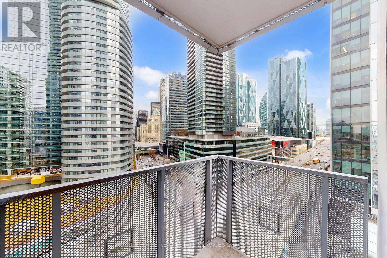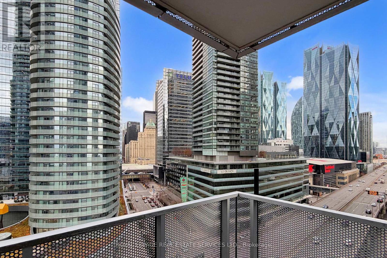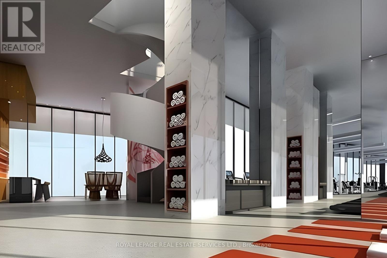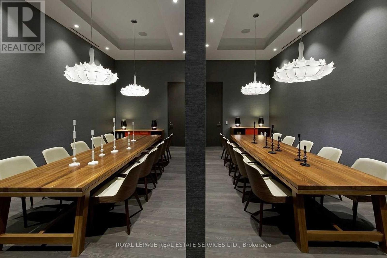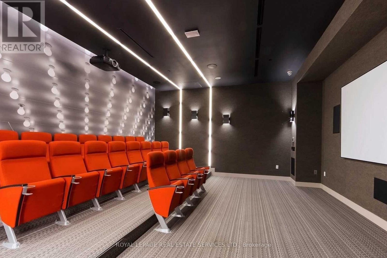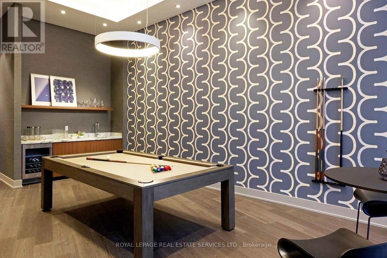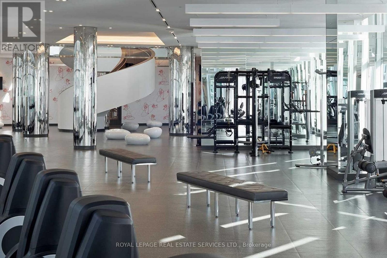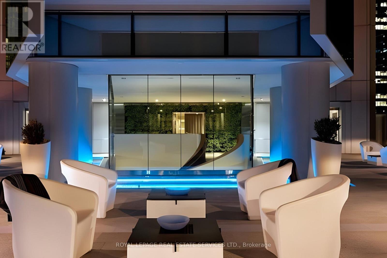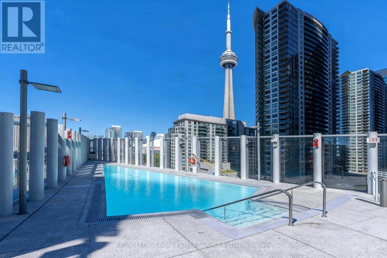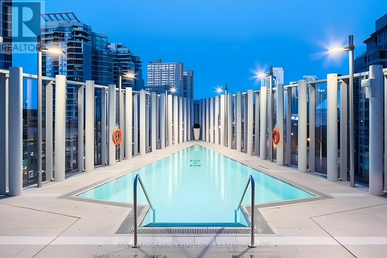1403 - 10 York Street Toronto, Ontario M5J 2Z2
$817,880Maintenance, Cable TV, Common Area Maintenance, Insurance, Parking
$628.39 Monthly
Maintenance, Cable TV, Common Area Maintenance, Insurance, Parking
$628.39 MonthlyWelcome to 10 York Street, a luxurious Tridel-built condo located in the heart of downtown Toronto. This bright and spacious unit is one of the larger 2-bedroom, 2-bathroom layouts in the building and offers an ideal blend of comfort and style. Featuring an open-concept design, the suite is filled with natural light through floor-to-ceiling windows and includes a private balcony with stunning city views. The modern kitchen boasts quartz countertops and a sleek backsplash, perfect for cooking and entertaining. The primary bedroom includes a walk-in closet, while the main bathroom is equipped with a contemporary standing shower. Ten York is one of Toronto's first fully smart buildings, offering advanced technology and top-tier security features such as keyless and NFC entry, 24/7 concierge, digital number pads, and security cameras. The building's extensive amenities include a state-of-the-art fitness centre, spin studio, Shore Club Spa with sauna and reflective pool, yoga room, sun deck, guest suites, theatre, party room, and game lounge. This unit comes with owned underground parking. Ideally located steps from the waterfront, Union Station, Scotiabank Arena, the Financial District, and Harbourfront Centre, this condo offers modern urban living at its best. (id:60365)
Property Details
| MLS® Number | C12585310 |
| Property Type | Single Family |
| Neigbourhood | Spadina—Fort York |
| Community Name | Waterfront Communities C1 |
| CommunityFeatures | Pets Allowed With Restrictions |
| EquipmentType | Water Heater |
| Features | Balcony, In Suite Laundry |
| ParkingSpaceTotal | 1 |
| PoolType | Outdoor Pool |
| RentalEquipmentType | Water Heater |
Building
| BathroomTotal | 2 |
| BedroomsAboveGround | 2 |
| BedroomsTotal | 2 |
| Amenities | Security/concierge, Exercise Centre, Sauna, Visitor Parking |
| Appliances | Intercom |
| BasementType | None |
| CoolingType | Central Air Conditioning |
| FlooringType | Laminate |
| HeatingFuel | Natural Gas |
| HeatingType | Forced Air |
| SizeInterior | 800 - 899 Sqft |
| Type | Apartment |
Parking
| Underground | |
| Garage |
Land
| Acreage | No |
Rooms
| Level | Type | Length | Width | Dimensions |
|---|---|---|---|---|
| Ground Level | Living Room | 3.37 m | 5.19 m | 3.37 m x 5.19 m |
| Ground Level | Dining Room | 3.37 m | 5.19 m | 3.37 m x 5.19 m |
| Ground Level | Kitchen | 3.37 m | 2.19 m | 3.37 m x 2.19 m |
| Ground Level | Primary Bedroom | 3.66 m | 3.37 m | 3.66 m x 3.37 m |
| Ground Level | Bedroom 2 | 2.75 m | 2.74 m | 2.75 m x 2.74 m |
Leslie Tokayer
Broker
4025 Yonge Street Suite 103
Toronto, Ontario M2P 2E3
Matt Gerlock
Salesperson
4025 Yonge Street Suite 103
Toronto, Ontario M2P 2E3

