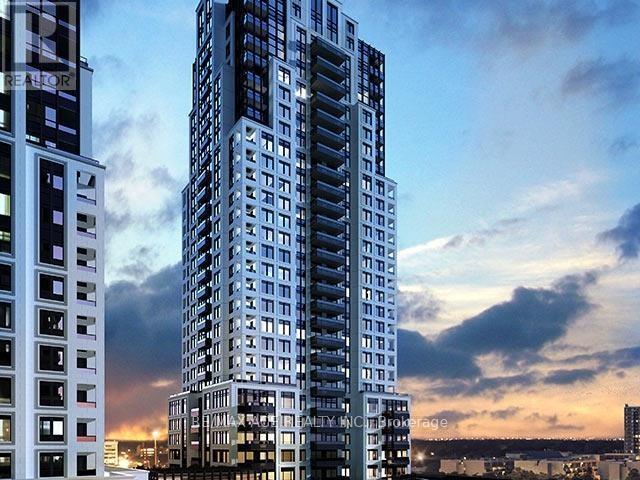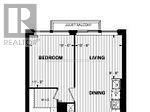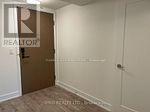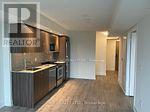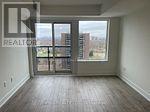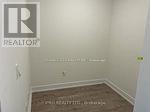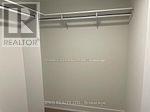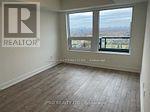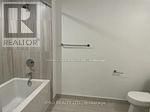1403 - 10 Eva Road Toronto, Ontario M9C 0B3
2 Bedroom
1 Bathroom
600 - 699 sqft
Central Air Conditioning
Forced Air
$539,999Maintenance, Common Area Maintenance
$672.36 Monthly
Maintenance, Common Area Maintenance
$672.36 MonthlyStunning Evermore Tower at West Village. 14th Floor - 1 Bedroom + Den (672 Sqft). Modern & Stylish - Floor To Ceiling Windows - Laminate Floors Throughout - Kitchen With Stainless Steel Appliances. Primary Bedroom With Closet and Window. Spacious Den Could Be Used As Office. 1 Parking & Included. Centrally Located. Minutes to Highways 427/401/QEW, Restaurants, Public Transit & More. (id:60365)
Property Details
| MLS® Number | W12455406 |
| Property Type | Single Family |
| Community Name | Etobicoke West Mall |
| CommunityFeatures | Pet Restrictions |
| ParkingSpaceTotal | 1 |
Building
| BathroomTotal | 1 |
| BedroomsAboveGround | 1 |
| BedroomsBelowGround | 1 |
| BedroomsTotal | 2 |
| CoolingType | Central Air Conditioning |
| ExteriorFinish | Concrete |
| FlooringType | Laminate |
| HeatingFuel | Natural Gas |
| HeatingType | Forced Air |
| SizeInterior | 600 - 699 Sqft |
| Type | Apartment |
Parking
| Underground | |
| Garage |
Land
| Acreage | No |
Rooms
| Level | Type | Length | Width | Dimensions |
|---|---|---|---|---|
| Main Level | Primary Bedroom | 11.75 m | 10.01 m | 11.75 m x 10.01 m |
| Main Level | Living Room | 18.77 m | 10.5 m | 18.77 m x 10.5 m |
| Main Level | Dining Room | 18.77 m | 10.5 m | 18.77 m x 10.5 m |
| Main Level | Kitchen | 18.77 m | 10.5 m | 18.77 m x 10.5 m |
| Main Level | Den | 6.5 m | 6 m | 6.5 m x 6 m |
Shakhawat Hossain
Salesperson
RE/MAX Ace Realty Inc.
1286 Kennedy Road Unit 3
Toronto, Ontario M1P 2L5
1286 Kennedy Road Unit 3
Toronto, Ontario M1P 2L5

