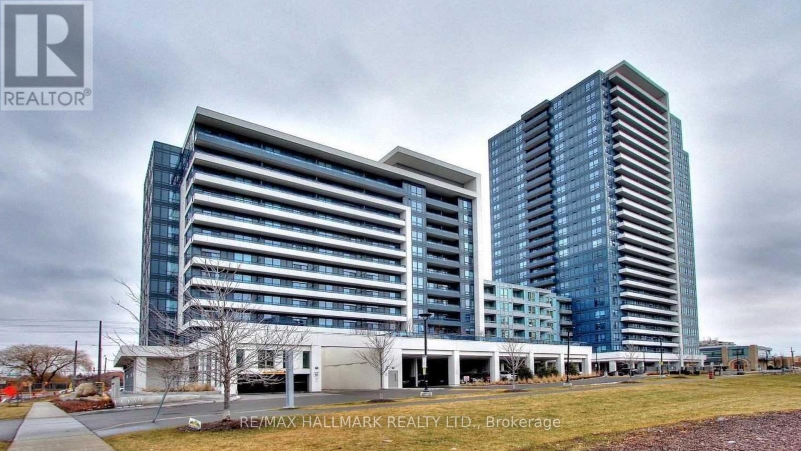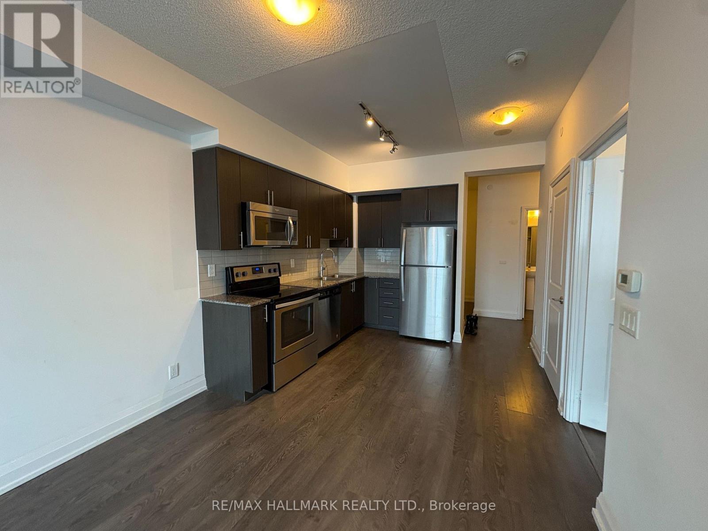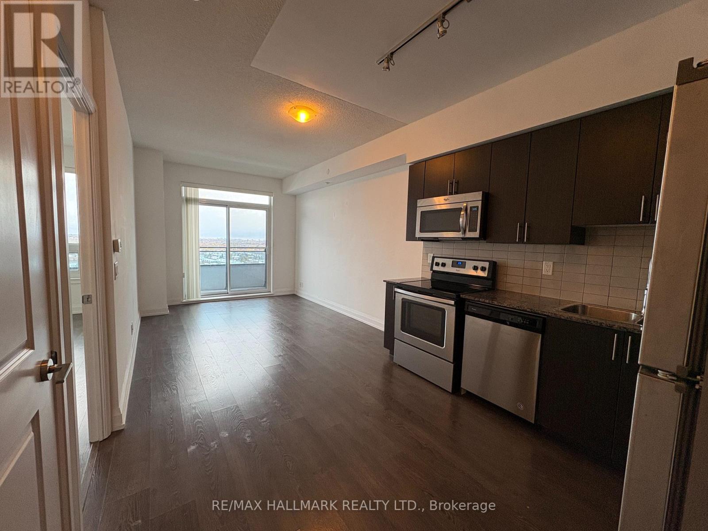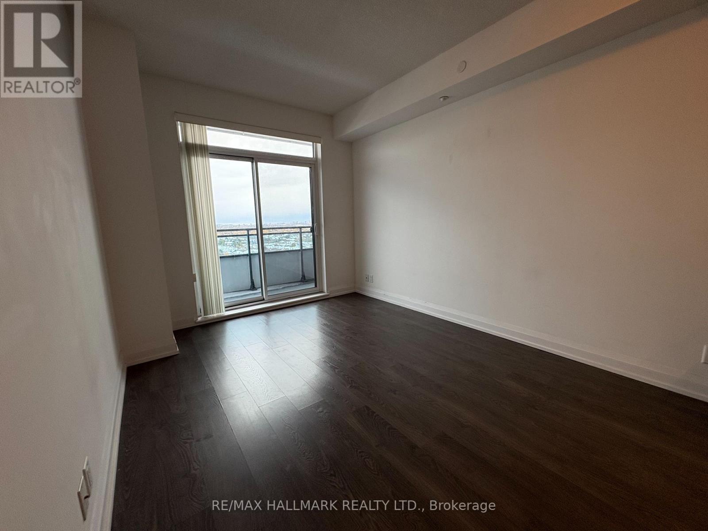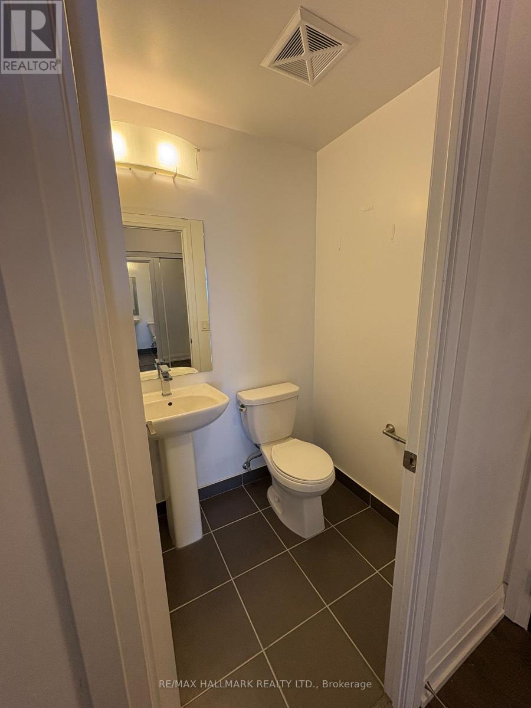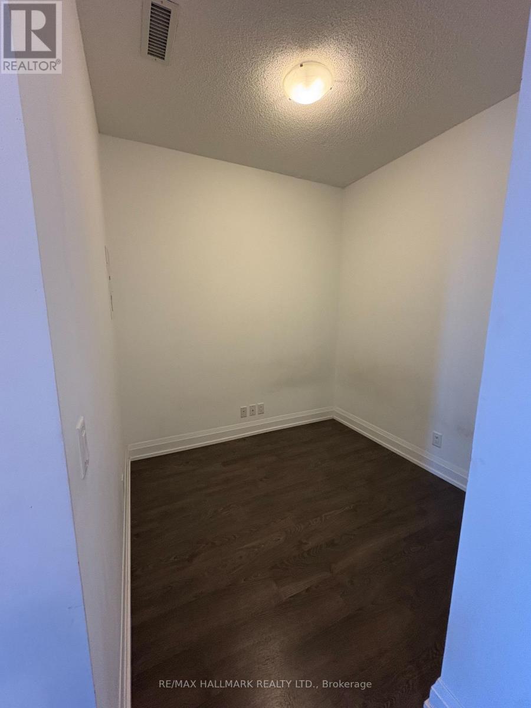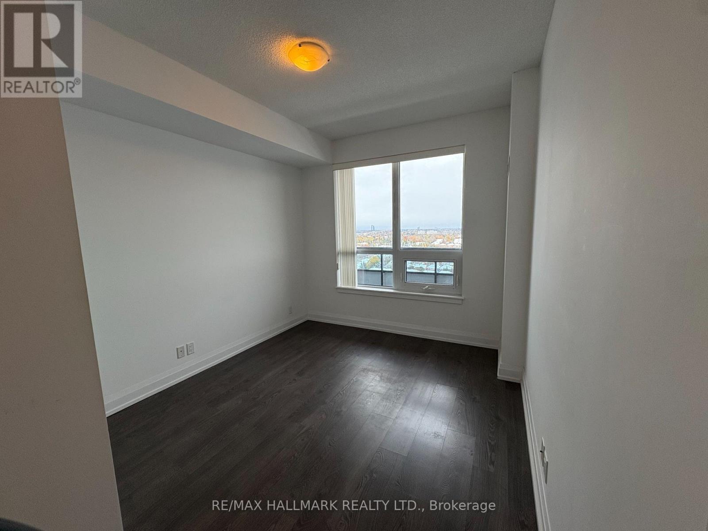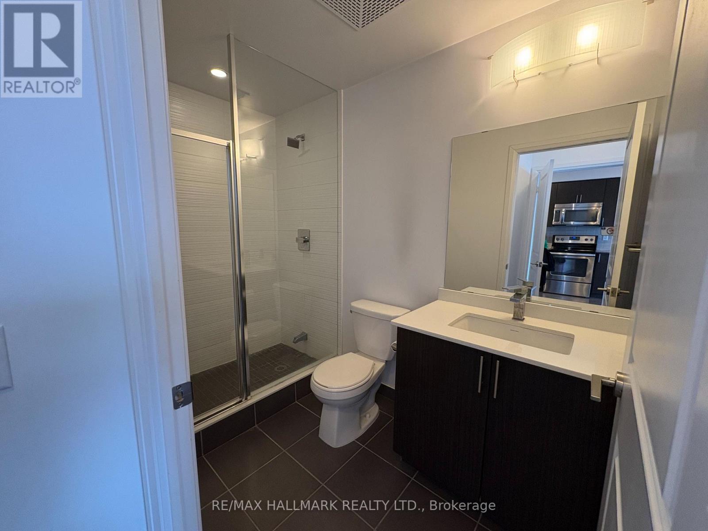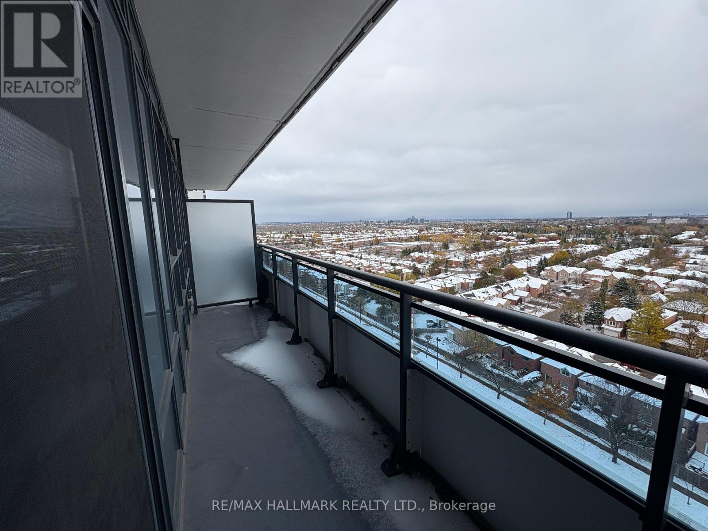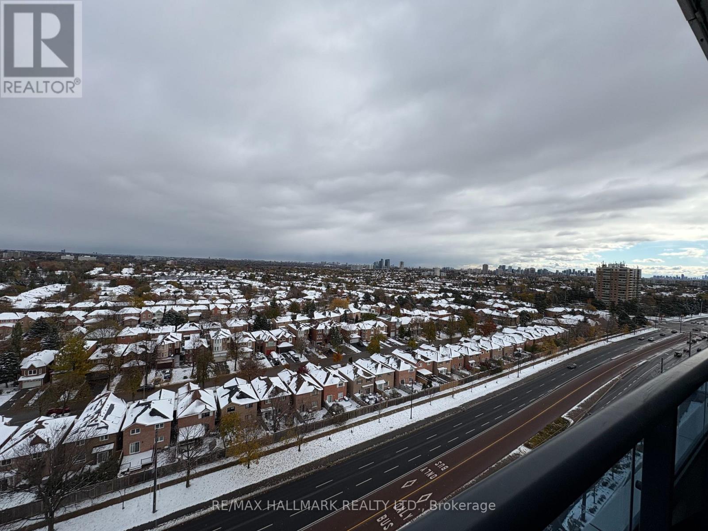1402 - 7890 Bathurst Street Vaughan, Ontario L4J 0J8
$2,450 Monthly
Bright and spacious 1 bedroom plus separate den suite (approx. 700 sq ft) on a high floor with unobstructed east views and high ceilings. Functional open-concept living/dining area with modern kitchen and stainless steel appliances. The separate den can be used as a home office or as an additional bedroom, and the unit offers two full bathrooms for extra convenience. Parking and locker are included. Located in a great area close to transit, parks, schools, and shopping. Available December 1st. Tenant pays hydro and must carry tenant insurance. (id:60365)
Property Details
| MLS® Number | N12546000 |
| Property Type | Single Family |
| Community Name | Beverley Glen |
| CommunityFeatures | Pets Allowed With Restrictions |
| Features | Balcony, In Suite Laundry |
| ParkingSpaceTotal | 1 |
Building
| BathroomTotal | 2 |
| BedroomsAboveGround | 1 |
| BedroomsBelowGround | 1 |
| BedroomsTotal | 2 |
| Age | 6 To 10 Years |
| Amenities | Storage - Locker |
| Appliances | Dryer, Stove, Washer, Window Coverings, Refrigerator |
| BasementType | None |
| CoolingType | Central Air Conditioning |
| ExteriorFinish | Concrete |
| FlooringType | Laminate |
| HalfBathTotal | 1 |
| HeatingFuel | Natural Gas |
| HeatingType | Coil Fan |
| SizeInterior | 600 - 699 Sqft |
| Type | Apartment |
Parking
| Underground | |
| Garage |
Land
| Acreage | No |
Rooms
| Level | Type | Length | Width | Dimensions |
|---|---|---|---|---|
| Flat | Living Room | 3.06 m | 2.09 m | 3.06 m x 2.09 m |
| Flat | Kitchen | 3.04 m | 2.07 m | 3.04 m x 2.07 m |
| Flat | Primary Bedroom | 5.08 m | 3.04 m | 5.08 m x 3.04 m |
| Flat | Den | 2.48 m | 2.42 m | 2.48 m x 2.42 m |
Daryl King
Salesperson
Victoria Sklar
Salesperson

