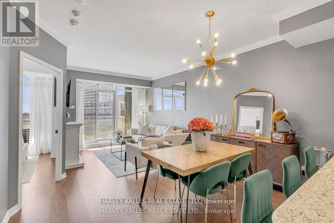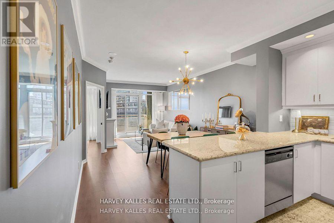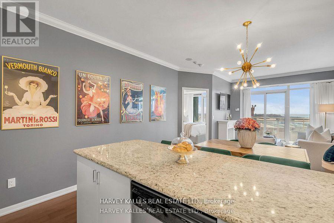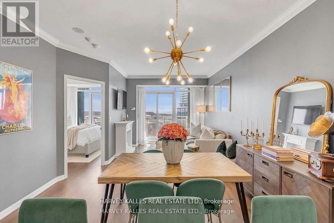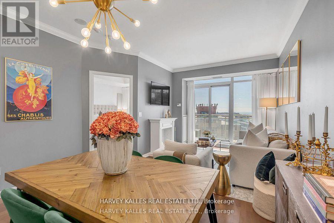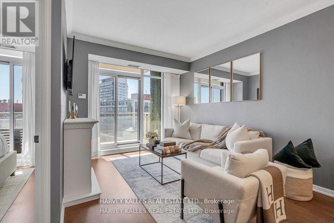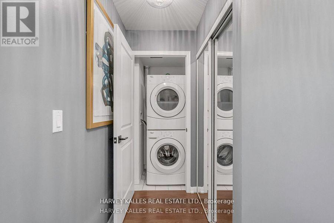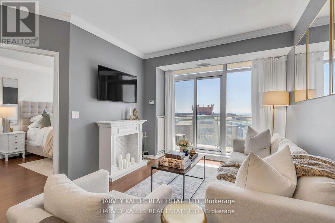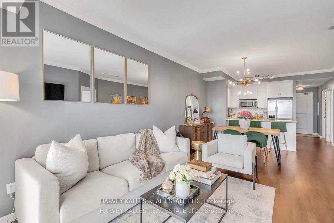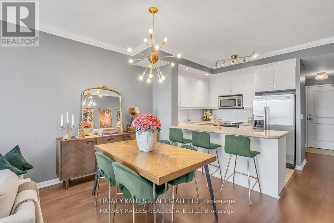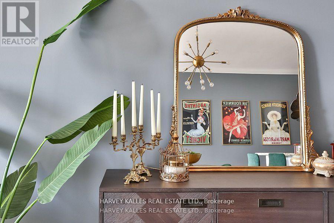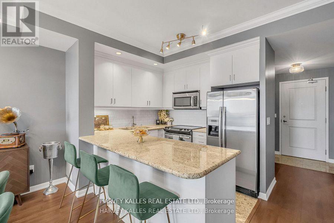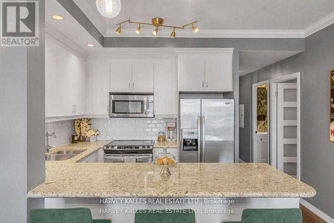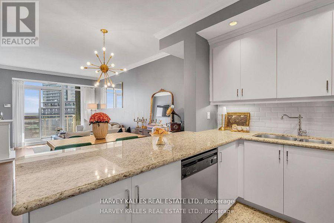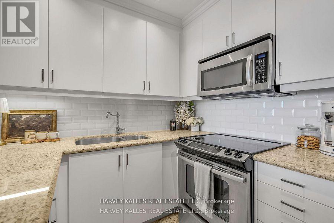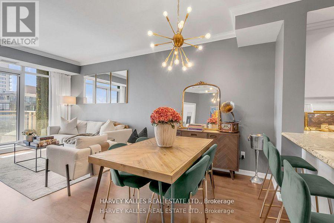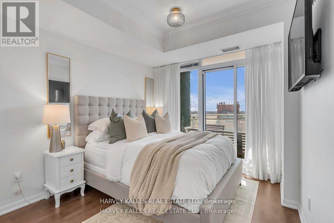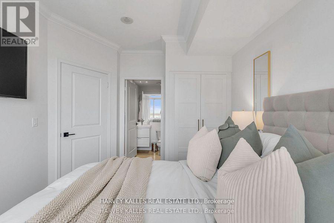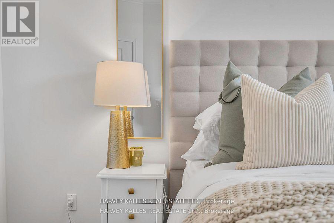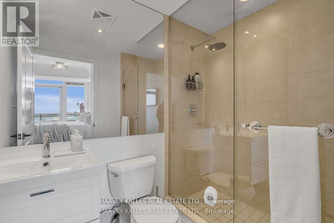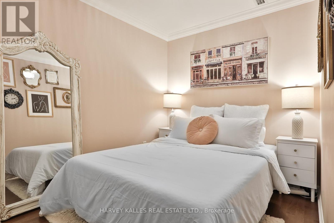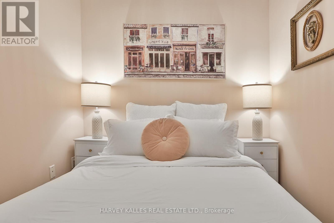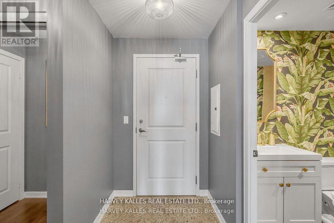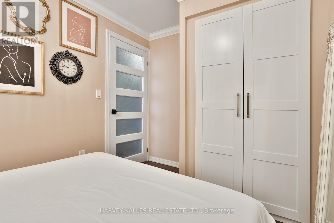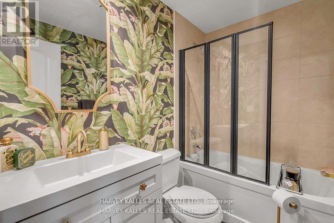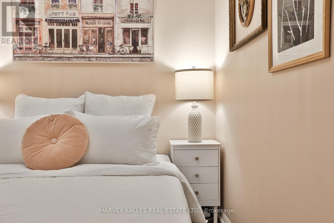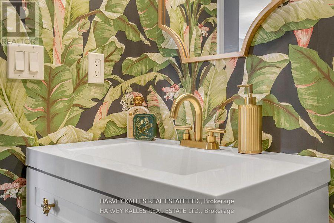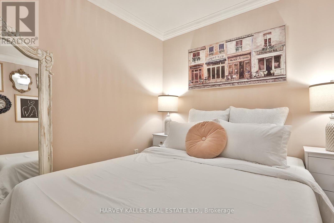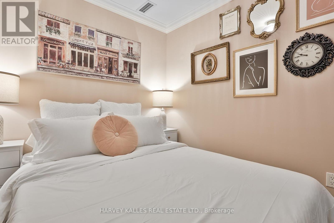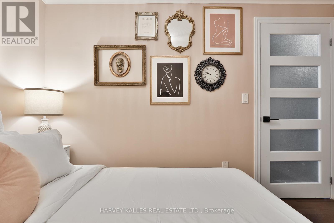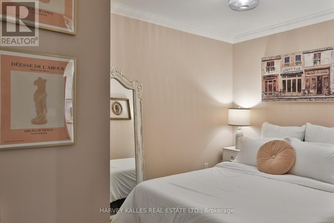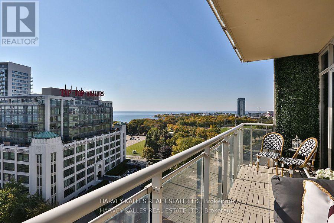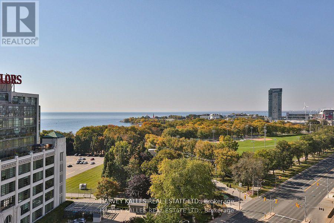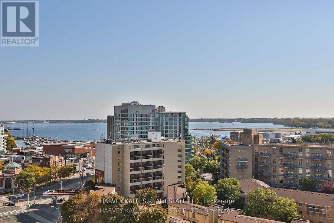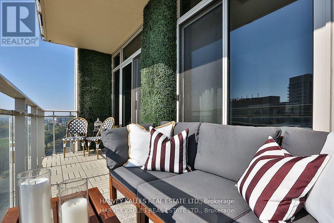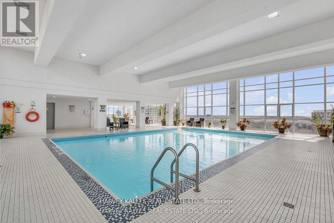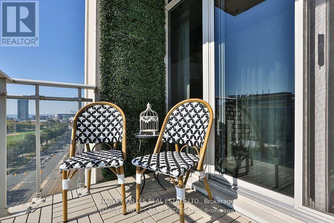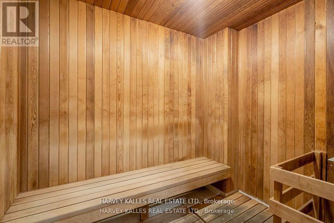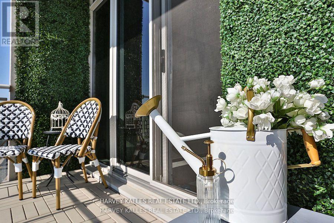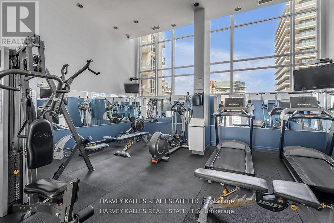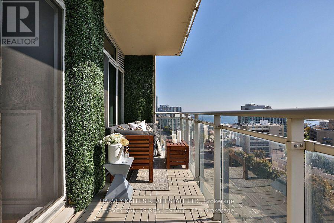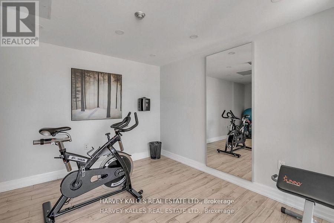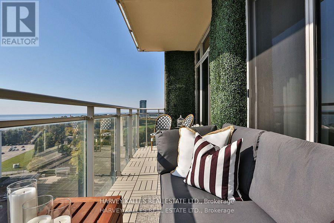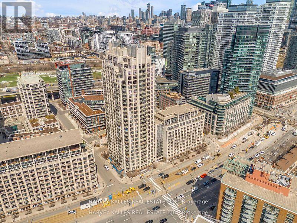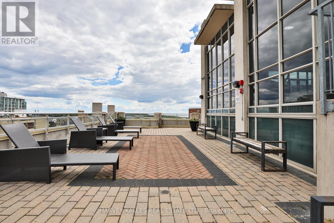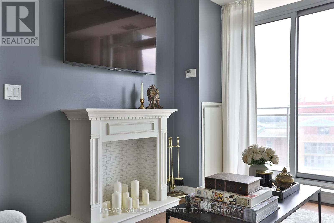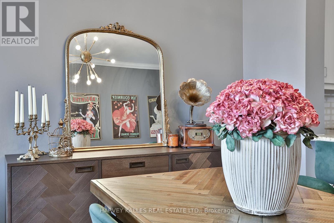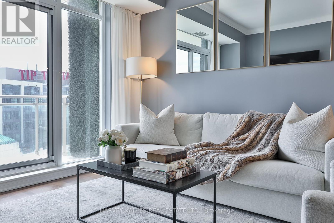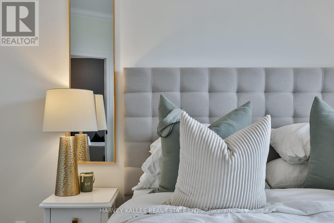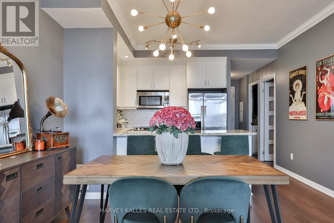1402 - 21 Grand Magazine Street Toronto, Ontario M5V 1B5
$819,000Maintenance, Heat, Water, Common Area Maintenance, Insurance, Parking
$641.75 Monthly
Maintenance, Heat, Water, Common Area Maintenance, Insurance, Parking
$641.75 MonthlyStep into this beautifully upgraded 2-bedroom, 2-bathroom south-facing unit, offering unobstructed lake views from the primary bedroom, living room, dining area, and kitchen. With 800 sq. ft. of bright and stylish living space, this condo has been thoughtfully enhanced with $30K in UPGRADES including a modernized kitchen, smoothed ceilings, renovated bathrooms, upgraded light fixtures, fresh paint, and sleek new trim.The primary bedroom features stunning lake views, and the second bedroom is customized to fit a queen bed for spacious living. Also, perfect for a nursery or home office. Enjoy full-size appliances, a smart split-bedroom layout, and a walkout balcony perfect for soaking in the scenery. This unit includes a locker and a prime parking spot located right next to the elevator for ultimate convenience. Located just steps from TTC transit stops and within walking distance of the upcoming FIFA 2026 stadium, this is an opportunity you wont find anywhere else on the market. Across From Transit & Waterfront Parks/Trails! Fantastic Community With Downtown Convenience! Steps To The Bentway + Loblaws, Shoppers, and Billy Bishop Airport! Easy access to Lakeshore/Highways. (id:60365)
Property Details
| MLS® Number | C12373393 |
| Property Type | Single Family |
| Community Name | Niagara |
| AmenitiesNearBy | Marina, Public Transit |
| CommunityFeatures | Pet Restrictions |
| Features | Elevator, Balcony |
| ParkingSpaceTotal | 1 |
| PoolType | Indoor Pool |
| ViewType | View, Lake View |
| WaterFrontType | Waterfront |
Building
| BathroomTotal | 2 |
| BedroomsAboveGround | 2 |
| BedroomsTotal | 2 |
| Amenities | Security/concierge, Exercise Centre, Party Room, Storage - Locker |
| Appliances | Blinds, Dishwasher, Dryer, Microwave, Stove, Washer, Refrigerator |
| CoolingType | Central Air Conditioning |
| ExteriorFinish | Concrete |
| FireProtection | Smoke Detectors |
| HeatingFuel | Natural Gas |
| HeatingType | Forced Air |
| SizeInterior | 800 - 899 Sqft |
| Type | Apartment |
Parking
| Underground | |
| Garage |
Land
| Acreage | No |
| LandAmenities | Marina, Public Transit |
Rooms
| Level | Type | Length | Width | Dimensions |
|---|---|---|---|---|
| Main Level | Living Room | 3.2 m | 6.68 m | 3.2 m x 6.68 m |
| Main Level | Dining Room | 3.2 m | 6.68 m | 3.2 m x 6.68 m |
| Main Level | Kitchen | 3.2 m | 2 m | 3.2 m x 2 m |
| Main Level | Primary Bedroom | 2.95 m | 3.4 m | 2.95 m x 3.4 m |
| Main Level | Bedroom 2 | 2.34 m | 2.67 m | 2.34 m x 2.67 m |
| Main Level | Bathroom | 1.5 m | 2.2 m | 1.5 m x 2.2 m |
| Main Level | Bathroom | 1.5 m | 2.2 m | 1.5 m x 2.2 m |
https://www.realtor.ca/real-estate/28797774/1402-21-grand-magazine-street-toronto-niagara-niagara
Michael Sotoadeh
Broker
2145 Avenue Road
Toronto, Ontario M5M 4B2
Kayla Donato
Salesperson
2145 Avenue Road
Toronto, Ontario M5M 4B2

