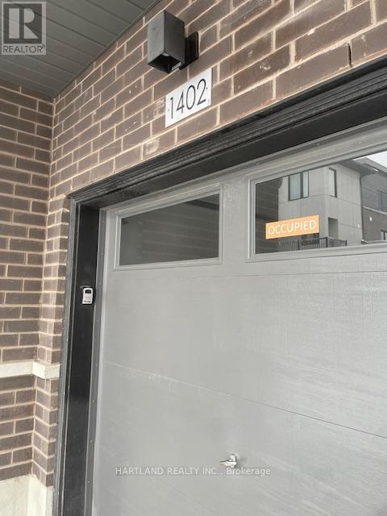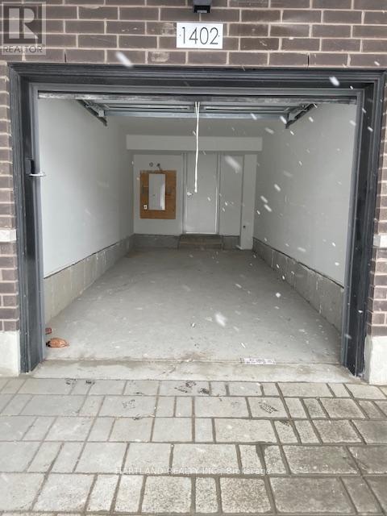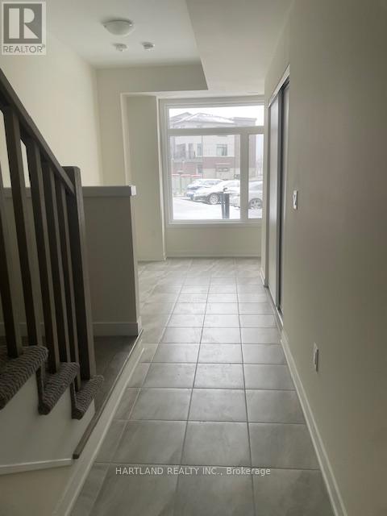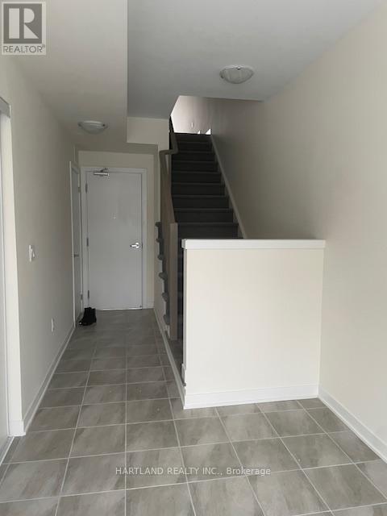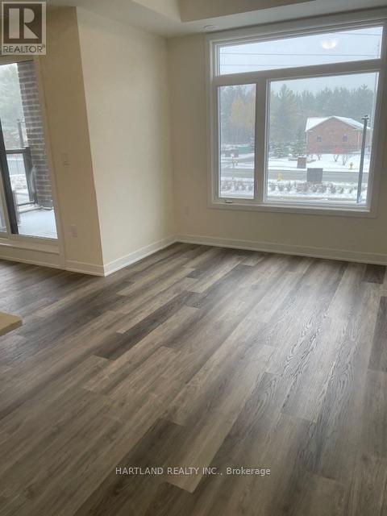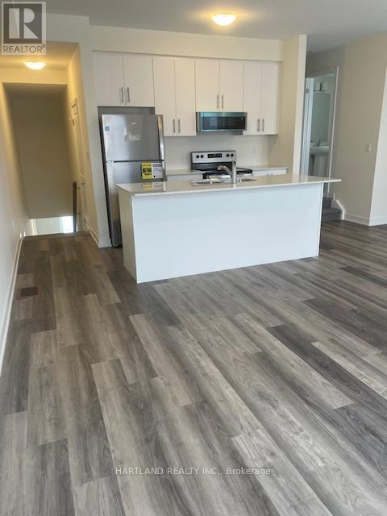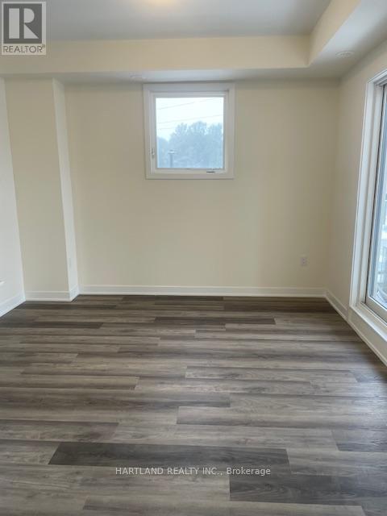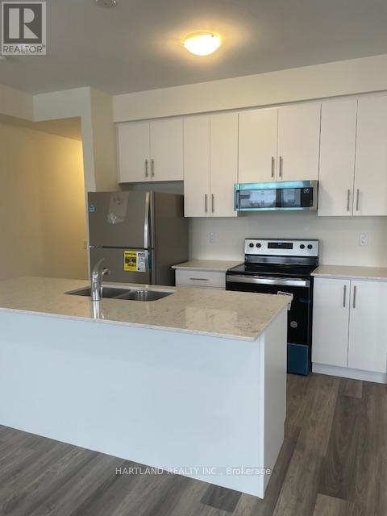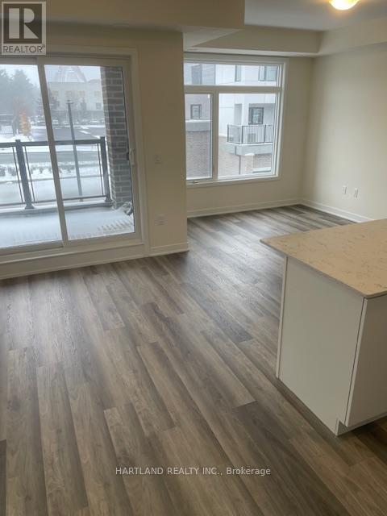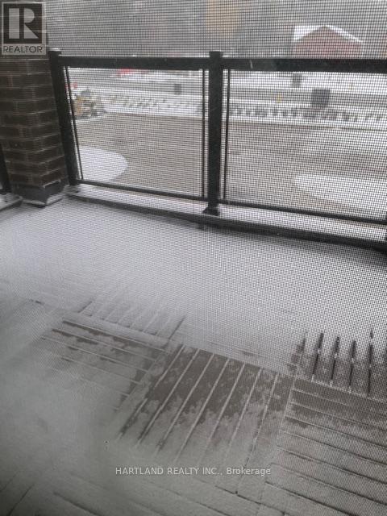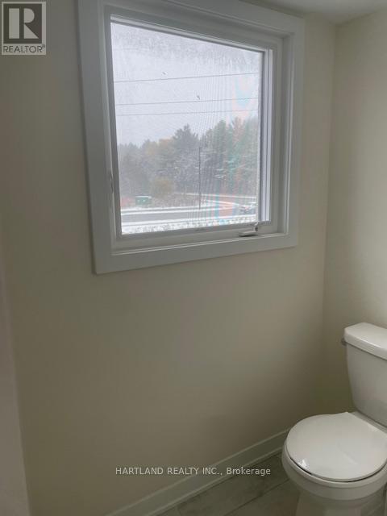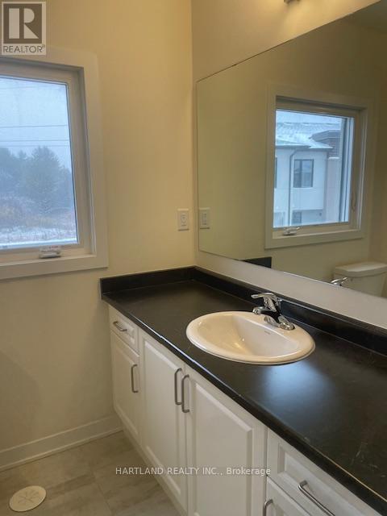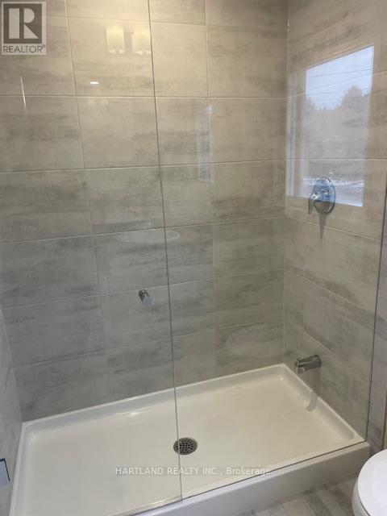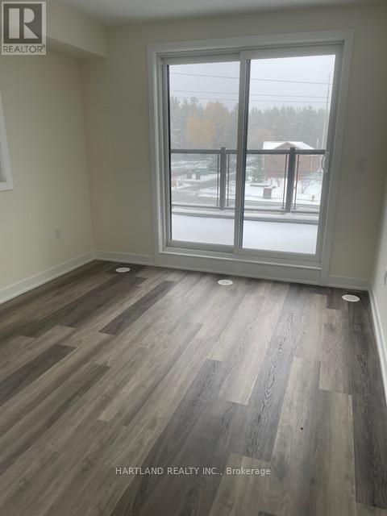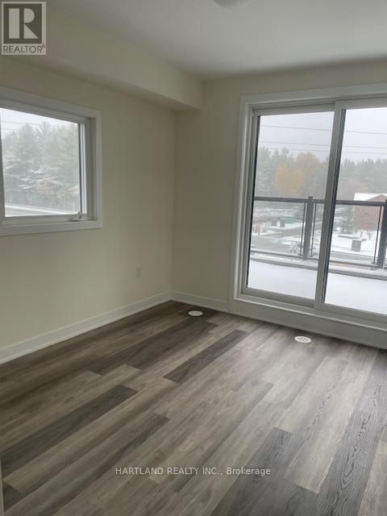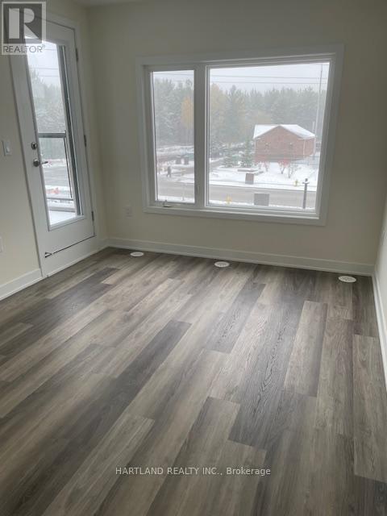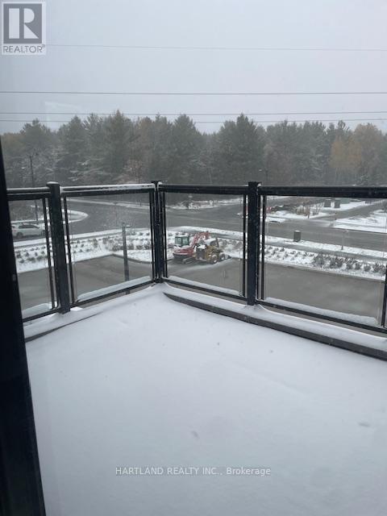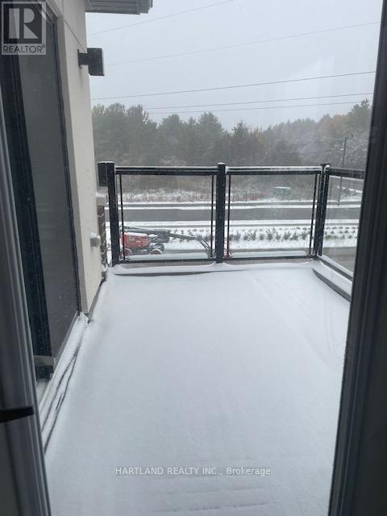1402 - 1695 Dersan Street Pickering, Ontario L1X 0S9
$2,750 Monthly
Welcome to Park District Towns by Icon Homes. This modern 2 bedroom corner unit, has not just 1 indoor heated garage where you can walk directly to your suite, but it has a 2nd outdoor parking space adjacent to the garage. Designer Kitchen with Stainless Steel Appliances with built in Microwave, Quartz counters in Kitchen, Main and Ensuite Bathrooms. Upgrades 12x24 porcelain tiles in Washroom, upgraded shower in ensuite. Laminate Floors throughout. Brand new never lived in just waiting for You !! Walking Distance to retail plaza with restaurants, shopping, banking etc.. Minutes to 401, 407, Pickering Go, Pickering Town Ctr and many trails, parks and golf. (id:60365)
Property Details
| MLS® Number | E12527144 |
| Property Type | Single Family |
| Community Name | Duffin Heights |
| AmenitiesNearBy | Golf Nearby, Public Transit, Schools |
| CommunityFeatures | Pets Not Allowed |
| EquipmentType | Water Heater |
| Features | Conservation/green Belt, Balcony |
| ParkingSpaceTotal | 2 |
| RentalEquipmentType | Water Heater |
Building
| BathroomTotal | 2 |
| BedroomsAboveGround | 2 |
| BedroomsTotal | 2 |
| Amenities | Visitor Parking, Separate Heating Controls, Separate Electricity Meters |
| Appliances | Dishwasher, Dryer, Microwave, Stove, Washer, Refrigerator |
| BasementType | None |
| CoolingType | Central Air Conditioning |
| ExteriorFinish | Brick |
| FlooringType | Laminate |
| HalfBathTotal | 1 |
| HeatingFuel | Natural Gas |
| HeatingType | Forced Air |
| StoriesTotal | 2 |
| SizeInterior | 1200 - 1399 Sqft |
| Type | Row / Townhouse |
Parking
| Garage | |
| Inside Entry |
Land
| Acreage | No |
| LandAmenities | Golf Nearby, Public Transit, Schools |
Rooms
| Level | Type | Length | Width | Dimensions |
|---|---|---|---|---|
| Second Level | Primary Bedroom | 3.1 m | 3.29 m | 3.1 m x 3.29 m |
| Second Level | Bedroom 2 | 2.98 m | 3.41 m | 2.98 m x 3.41 m |
| Flat | Kitchen | 2.92 m | 8.4 m | 2.92 m x 8.4 m |
| Flat | Living Room | 2.92 m | 3.77 m | 2.92 m x 3.77 m |
| Flat | Dining Room | 2.8 m | 3.1 m | 2.8 m x 3.1 m |
Penny L. Gazell
Salesperson
146 Regina Ave
Toronto, Ontario M6A 1R7

