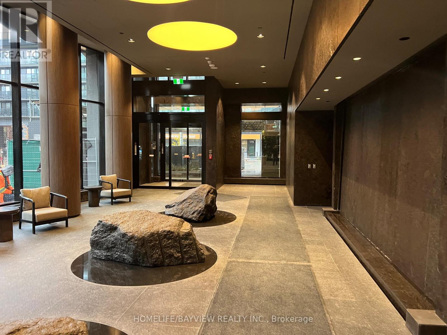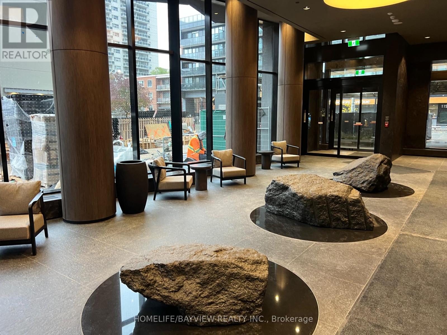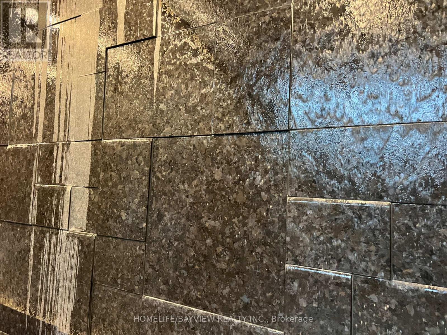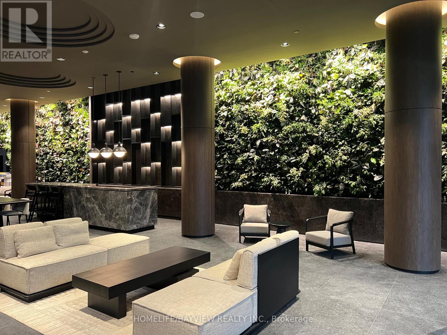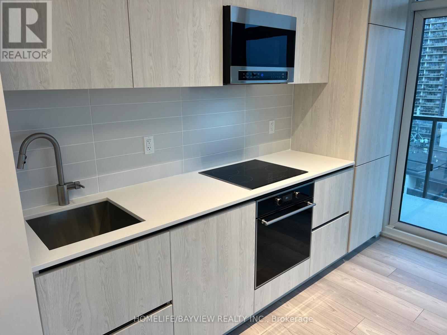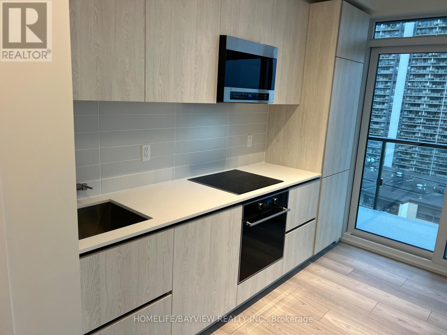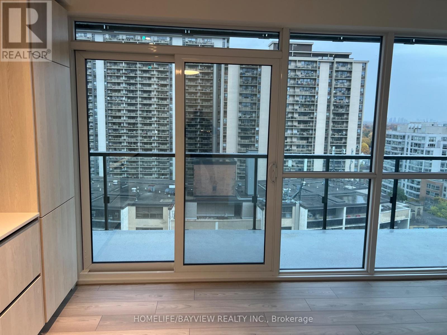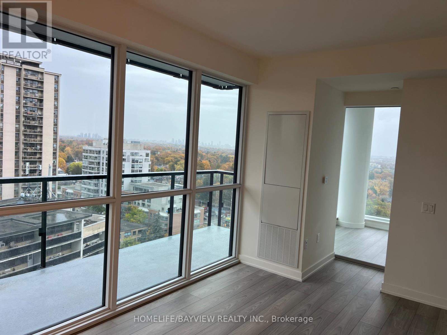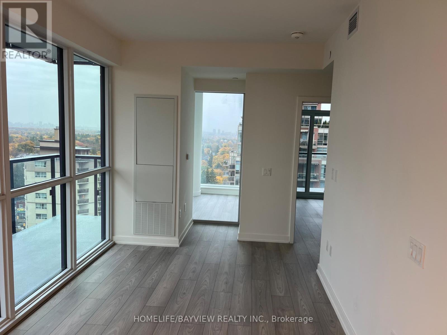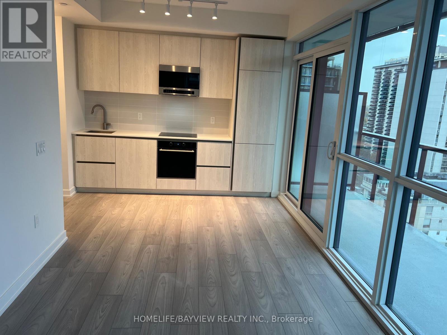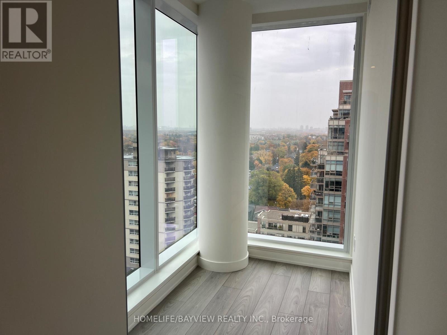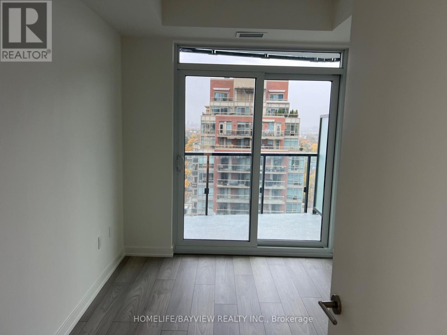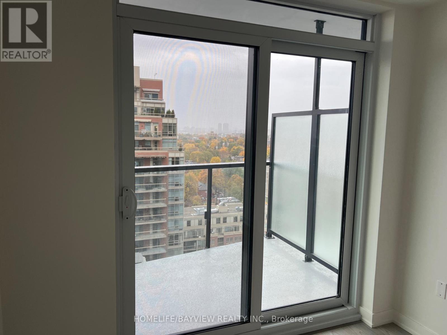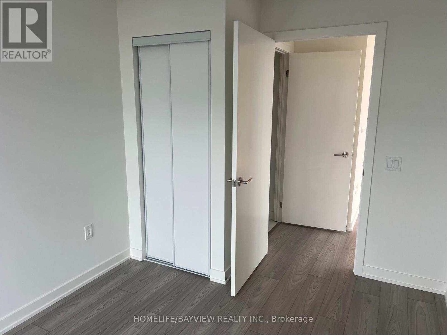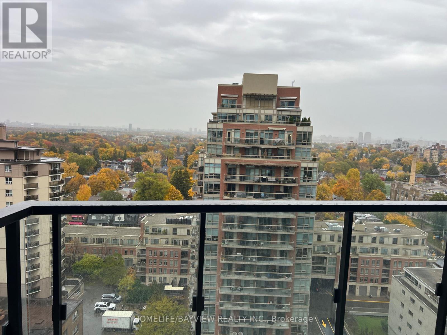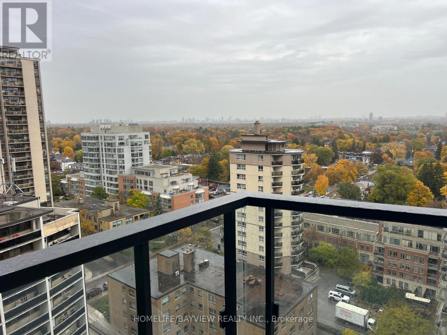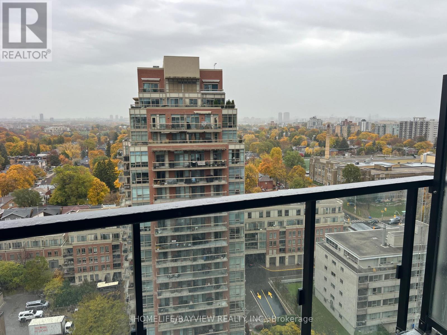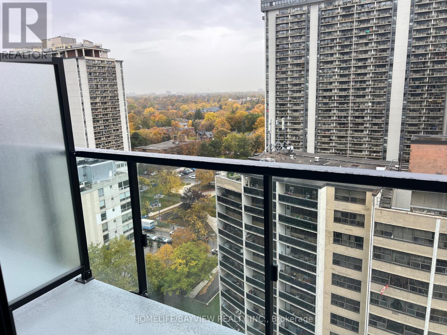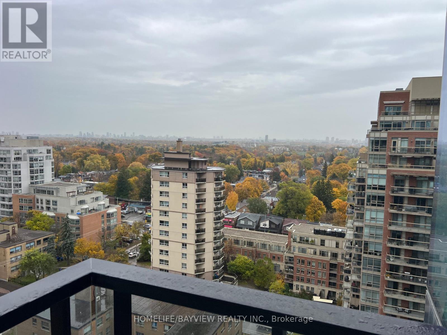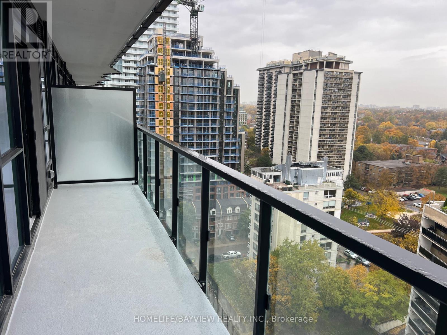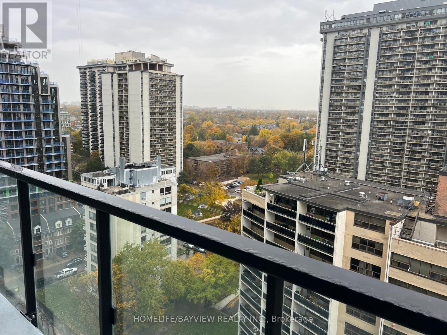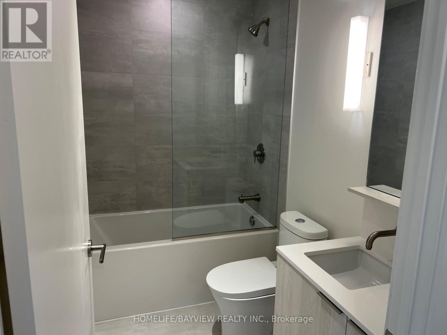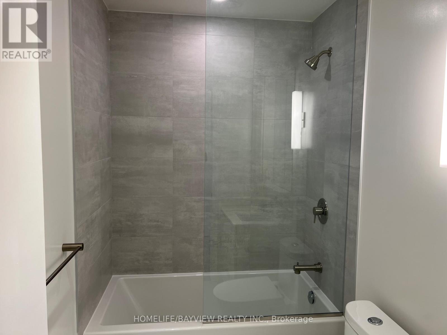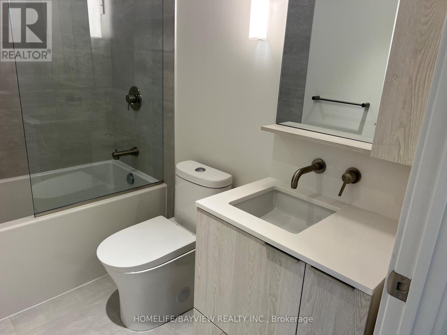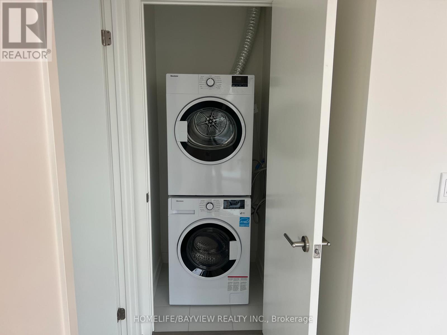1402 - 120 Broadway Avenue Toronto, Ontario M4P 0E9
2 Bedroom
1 Bathroom
600 - 699 sqft
Indoor Pool
Central Air Conditioning
Forced Air
$2,350 Monthly
Brand new one bedroom plus den unit with 2 balconies located in prime Utitled Condos. Great layout with open kitchen and living rooms, private corner office/den & a spacious master retreat. Two balconies to enjoy: an oversized north-facing balcony, plus one east-facing balcony off the primary bedroom. Unit is boasting laminate floors throughout, quartz counters, stainless steel appliances. Impressive lobby and amenities include a 24 hour concierge, indoor pool, exercise room, lounge with vertical garden. Prime location: walk to top restaurants, parks, TTC subway/future LRT, schools, & shopping. Rent includes 1 locker. (id:60365)
Property Details
| MLS® Number | C12539986 |
| Property Type | Single Family |
| Community Name | Mount Pleasant West |
| CommunityFeatures | Pets Allowed With Restrictions |
| Features | Balcony, Carpet Free |
| PoolType | Indoor Pool |
Building
| BathroomTotal | 1 |
| BedroomsAboveGround | 1 |
| BedroomsBelowGround | 1 |
| BedroomsTotal | 2 |
| Age | New Building |
| Amenities | Security/concierge, Exercise Centre, Visitor Parking, Storage - Locker |
| Appliances | Dishwasher, Dryer, Microwave, Stove, Washer, Window Coverings, Refrigerator |
| BasementType | None |
| CoolingType | Central Air Conditioning |
| ExteriorFinish | Concrete |
| FlooringType | Laminate |
| HeatingFuel | Natural Gas |
| HeatingType | Forced Air |
| SizeInterior | 600 - 699 Sqft |
| Type | Apartment |
Parking
| Garage |
Land
| Acreage | No |
Rooms
| Level | Type | Length | Width | Dimensions |
|---|---|---|---|---|
| Main Level | Living Room | 5.87 m | 2.74 m | 5.87 m x 2.74 m |
| Main Level | Dining Room | 5.87 m | 2.74 m | 5.87 m x 2.74 m |
| Main Level | Kitchen | 5.87 m | 2.74 m | 5.87 m x 2.74 m |
| Main Level | Primary Bedroom | 3.61 m | 2.67 m | 3.61 m x 2.67 m |
| Main Level | Den | 2.92 m | 1.55 m | 2.92 m x 1.55 m |
Latif Merali
Salesperson
Homelife/bayview Realty Inc.
505 Hwy 7 Suite 201
Thornhill, Ontario L3T 7T1
505 Hwy 7 Suite 201
Thornhill, Ontario L3T 7T1

