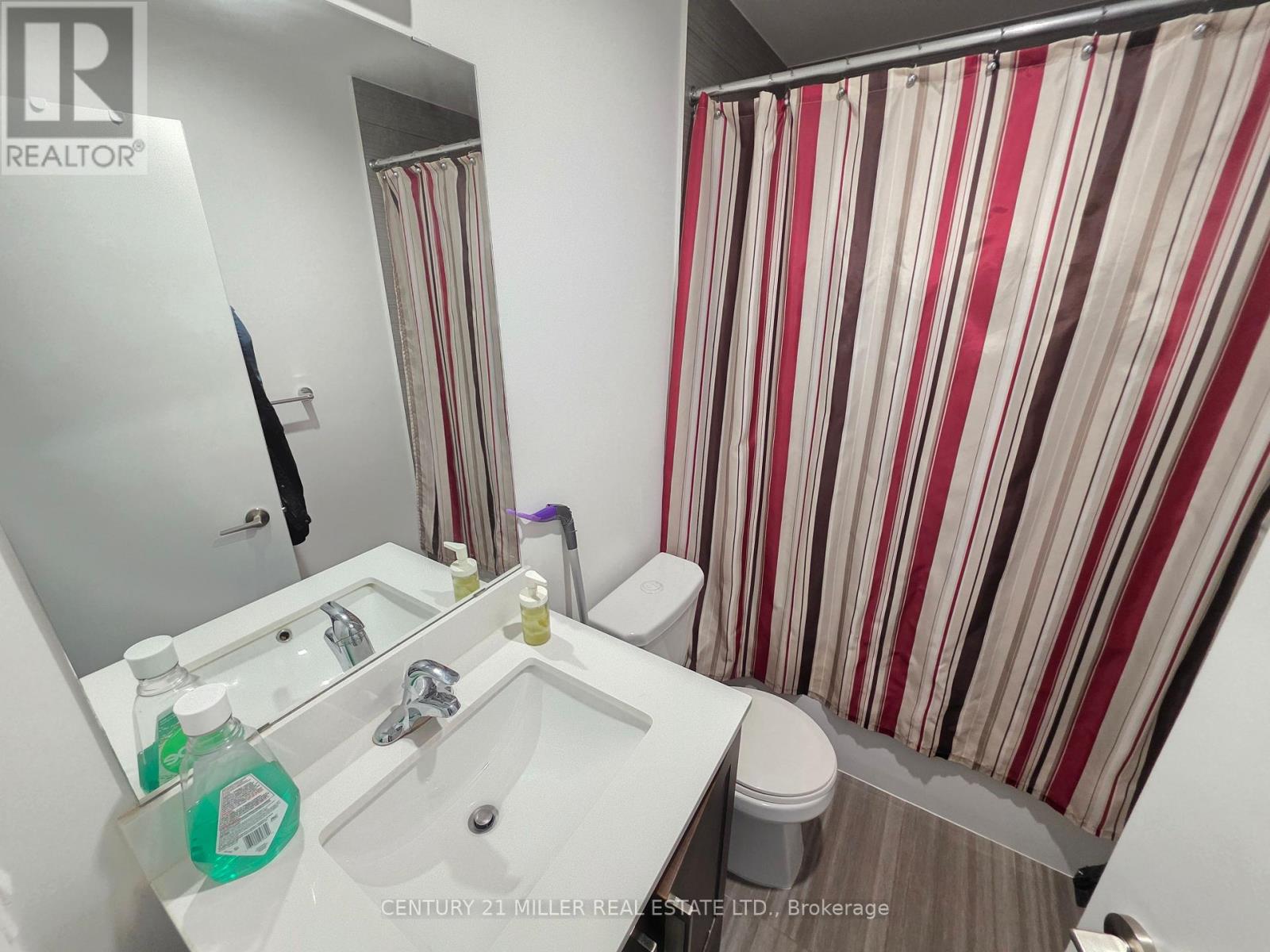1401 - 55 Ann O'reilly Road Toronto, Ontario M2J 0E1
2 Bedroom
1 Bathroom
600 - 699 sqft
Central Air Conditioning
Forced Air
$2,250 Monthly
Luxury Tridel Parkside At Atria Condo. 1+1 Bedroom +Balcony. Laminated Floor Throughout. Granite Countertop And Stainless Steel Appliances, 9 Feet Ceiling, Window Coverings.Bulk Internet And One Parking Included D113, Excellent Layout. One Of The Best Units In The Building.24 Hours Concierge. Visitor Parking Underground. Close To Don Mills Subway, Hwy, Mall. 24 Hours Notice For Showings (id:60365)
Property Details
| MLS® Number | C12198625 |
| Property Type | Single Family |
| Community Name | Henry Farm |
| AmenitiesNearBy | Park, Public Transit, Schools |
| CommunityFeatures | Pet Restrictions |
| Features | Balcony |
| ParkingSpaceTotal | 1 |
| ViewType | View |
Building
| BathroomTotal | 1 |
| BedroomsAboveGround | 1 |
| BedroomsBelowGround | 1 |
| BedroomsTotal | 2 |
| Age | New Building |
| Amenities | Security/concierge, Exercise Centre, Party Room |
| Appliances | Dishwasher, Dryer, Stove, Washer, Refrigerator |
| CoolingType | Central Air Conditioning |
| ExteriorFinish | Concrete |
| FlooringType | Laminate |
| HeatingFuel | Natural Gas |
| HeatingType | Forced Air |
| SizeInterior | 600 - 699 Sqft |
| Type | Apartment |
Parking
| Underground | |
| Garage |
Land
| Acreage | No |
| LandAmenities | Park, Public Transit, Schools |
Rooms
| Level | Type | Length | Width | Dimensions |
|---|---|---|---|---|
| Main Level | Living Room | 3.04 m | 7 m | 3.04 m x 7 m |
| Main Level | Dining Room | 3.04 m | 7 m | 3.04 m x 7 m |
| Main Level | Kitchen | 3 m | 4 m | 3 m x 4 m |
| Main Level | Primary Bedroom | 3.04 m | 3.04 m | 3.04 m x 3.04 m |
| Main Level | Den | 2.1 m | 2.1 m | 2.1 m x 2.1 m |
https://www.realtor.ca/real-estate/28421819/1401-55-ann-oreilly-road-toronto-henry-farm-henry-farm
Jack Wong
Salesperson
Century 21 Miller Real Estate Ltd.
2400 Dundas St W Unit 6 #513
Mississauga, Ontario L5K 2R8
2400 Dundas St W Unit 6 #513
Mississauga, Ontario L5K 2R8



















