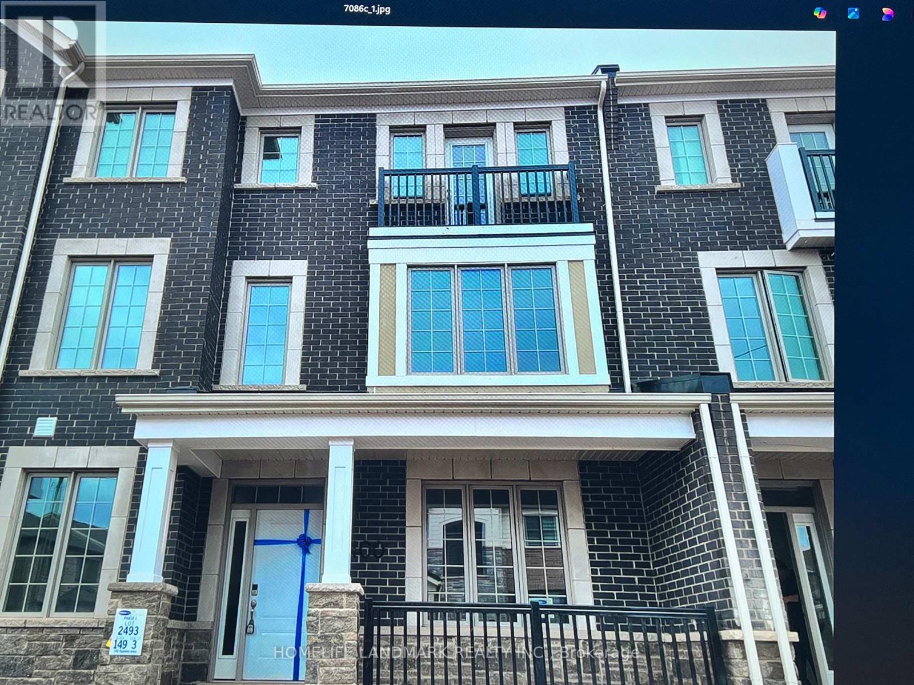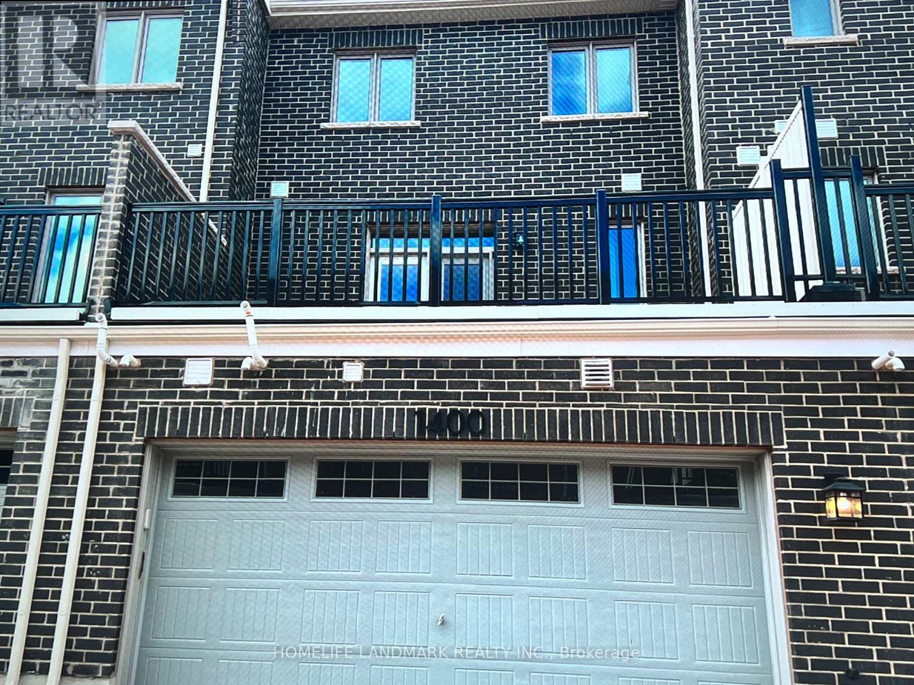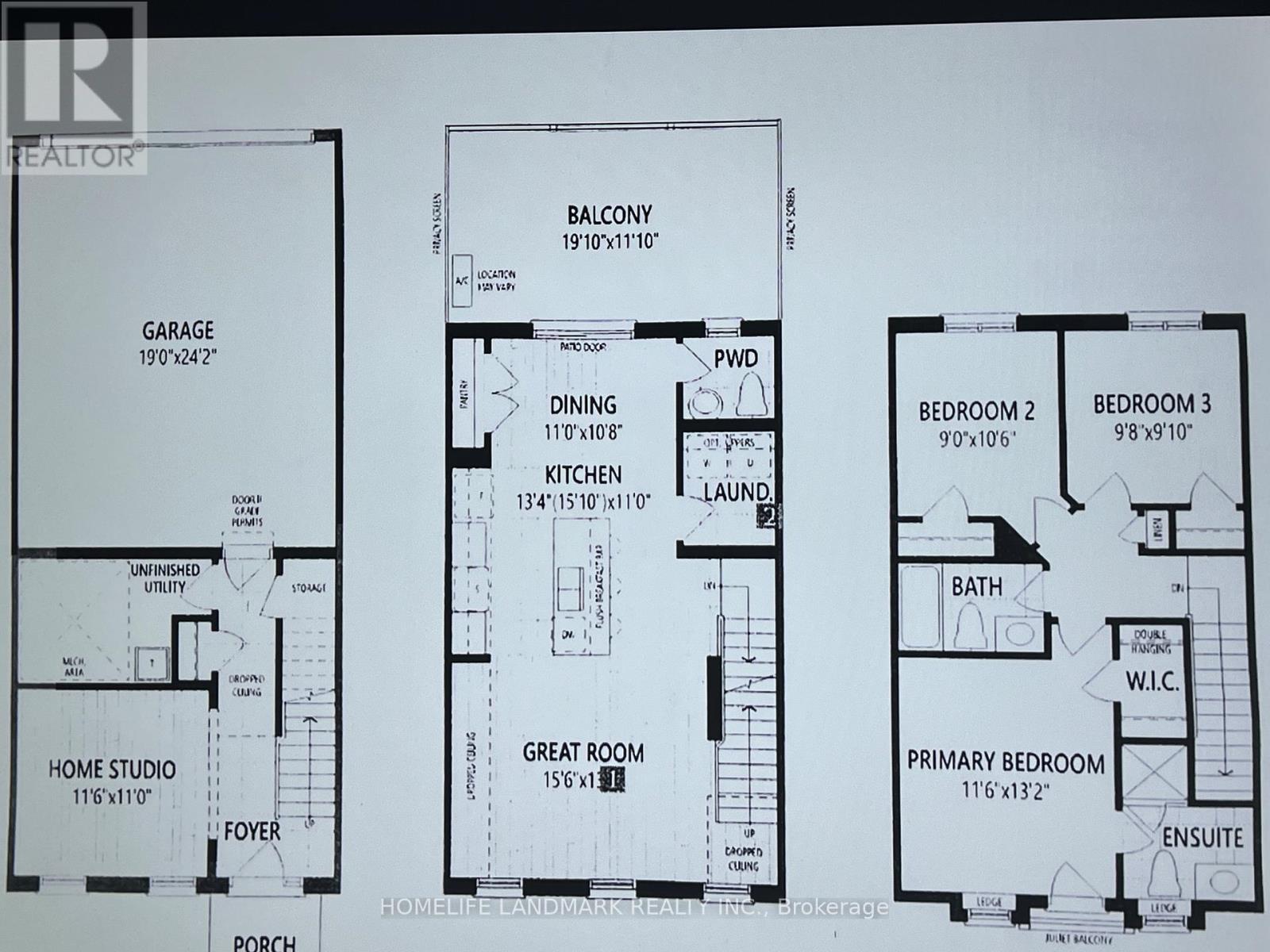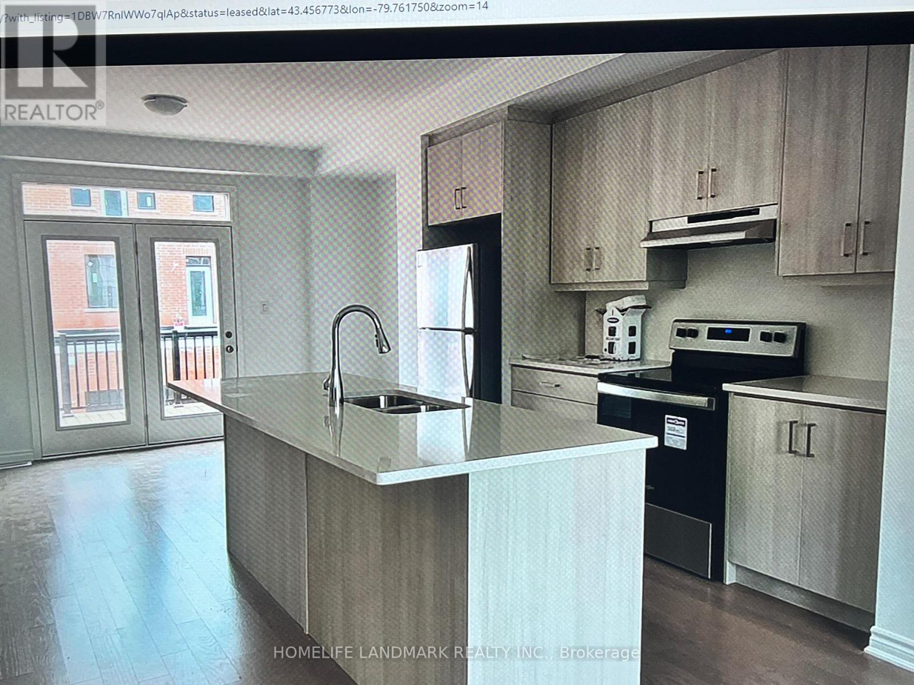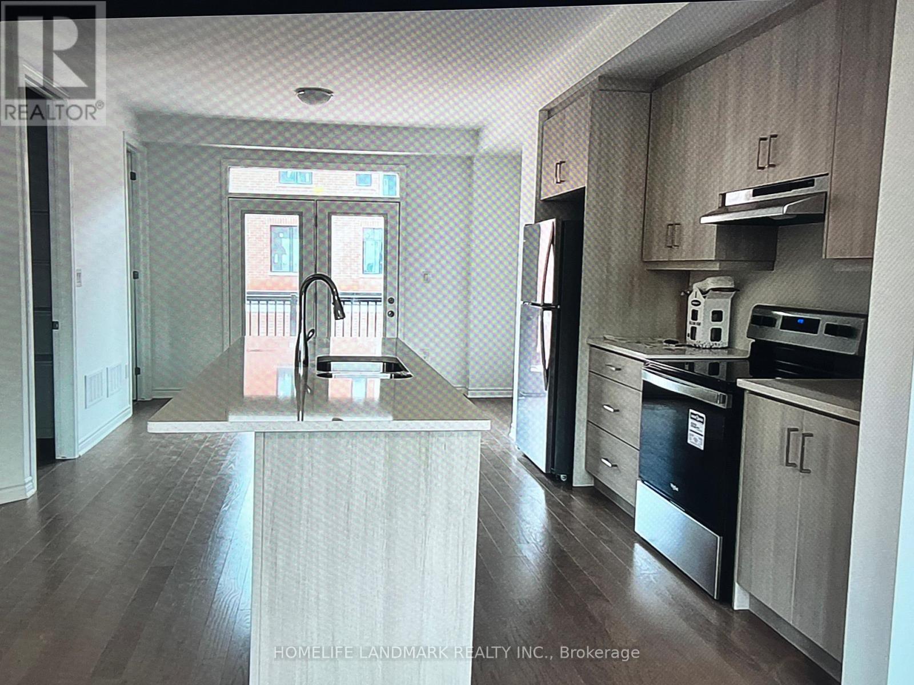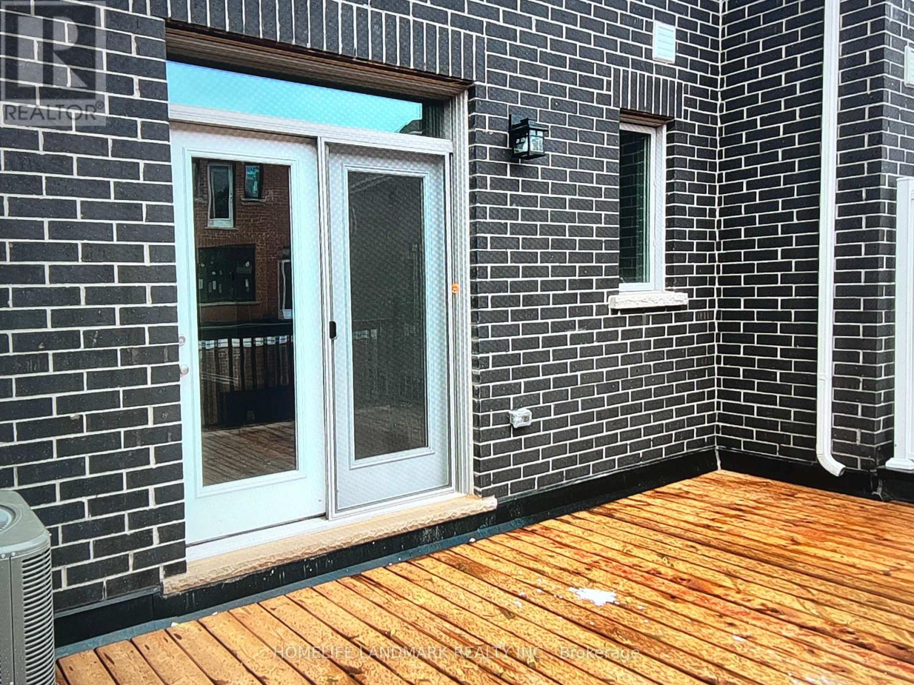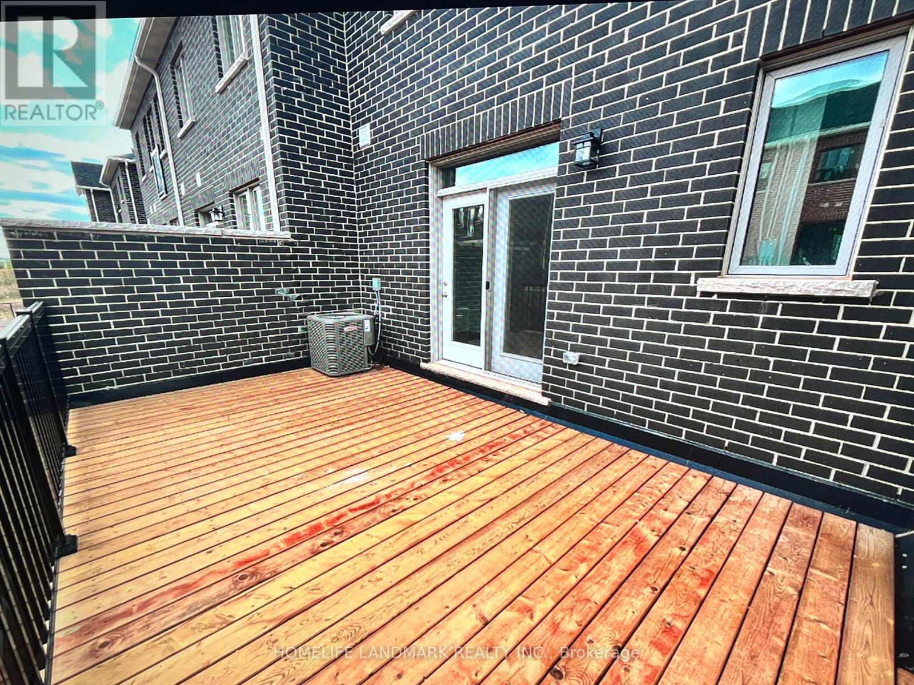1400 Ripplewood Avenue Oakville, Ontario L6M 5N8
3 Bedroom
3 Bathroom
1500 - 2000 sqft
Central Air Conditioning
Forced Air
$3,500 Monthly
One Year Old. 3-Storey Contemporary Townhome; Double Garage; 3 Bedroom + office on main floor; Open Concept Dining Rm W/O To Large South-Facing Balcony; Very Bright And Spacious. Great Location, Close To Plazas, Sixteen Mile Sports Complex, Oakville Hospital, Walking Trails, Major Highways And Other Amenities (id:60365)
Property Details
| MLS® Number | W12561276 |
| Property Type | Single Family |
| Community Name | 1012 - NW Northwest |
| Features | Carpet Free |
| ParkingSpaceTotal | 2 |
Building
| BathroomTotal | 3 |
| BedroomsAboveGround | 3 |
| BedroomsTotal | 3 |
| BasementType | None |
| ConstructionStyleAttachment | Attached |
| CoolingType | Central Air Conditioning |
| ExteriorFinish | Brick |
| FoundationType | Concrete |
| HalfBathTotal | 1 |
| HeatingFuel | Natural Gas |
| HeatingType | Forced Air |
| StoriesTotal | 3 |
| SizeInterior | 1500 - 2000 Sqft |
| Type | Row / Townhouse |
| UtilityWater | Municipal Water |
Parking
| Garage |
Land
| Acreage | No |
| Sewer | Sanitary Sewer |
| SizeFrontage | 19 Ft ,10 In |
| SizeIrregular | 19.9 Ft |
| SizeTotalText | 19.9 Ft |
Rooms
| Level | Type | Length | Width | Dimensions |
|---|---|---|---|---|
| Second Level | Kitchen | 4.82 m | 3.35 m | 4.82 m x 3.35 m |
| Second Level | Great Room | 4.72 m | 3.96 m | 4.72 m x 3.96 m |
| Second Level | Dining Room | 3.35 m | 3.25 m | 3.35 m x 3.25 m |
| Third Level | Bedroom | 4.01 m | 3.5 m | 4.01 m x 3.5 m |
| Third Level | Bedroom 2 | 3.2 m | 2.74 m | 3.2 m x 2.74 m |
| Third Level | Bedroom 3 | 3 m | 2.95 m | 3 m x 2.95 m |
| Ground Level | Office | 3.5 m | 3.35 m | 3.5 m x 3.35 m |
Jason Zhong
Salesperson
Homelife Landmark Realty Inc.
7240 Woodbine Ave Unit 103
Markham, Ontario L3R 1A4
7240 Woodbine Ave Unit 103
Markham, Ontario L3R 1A4

