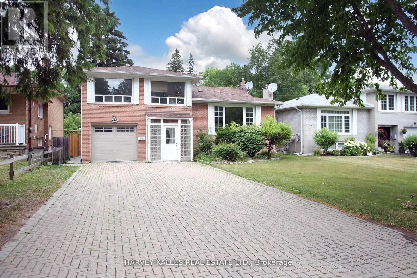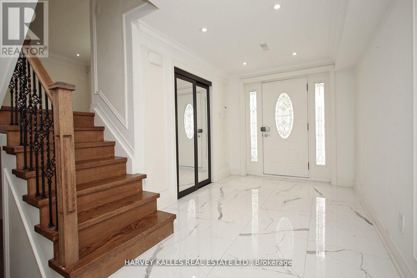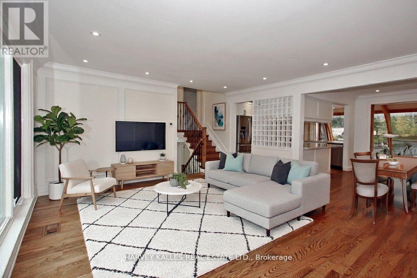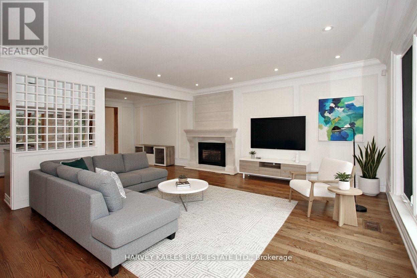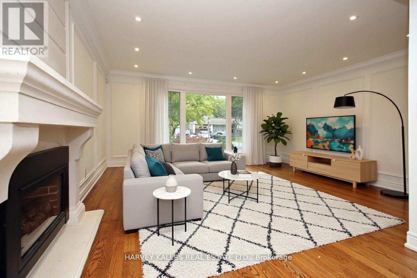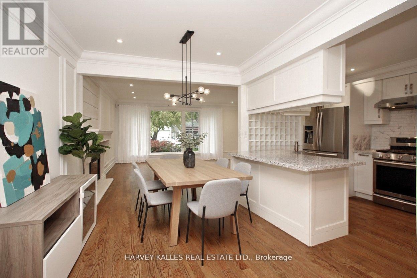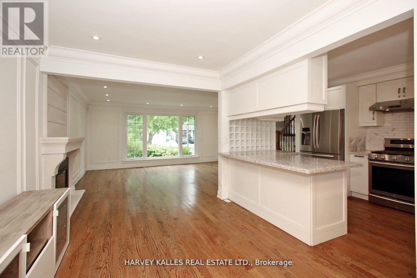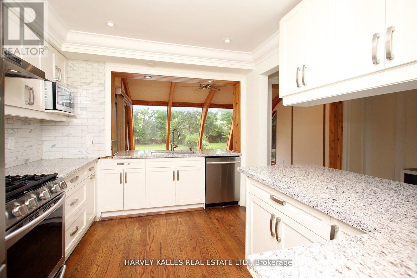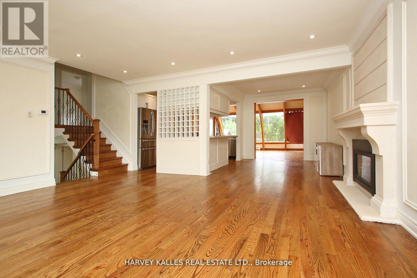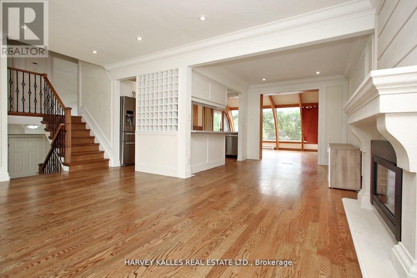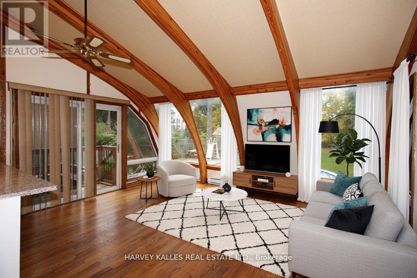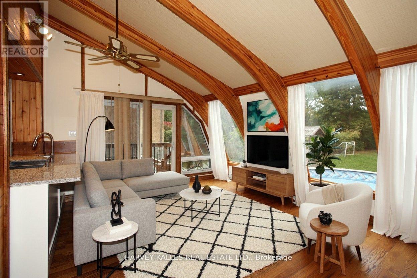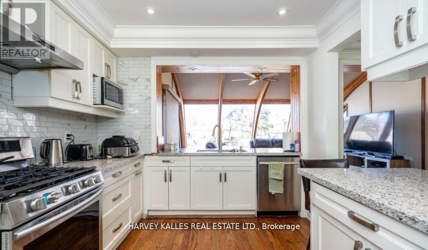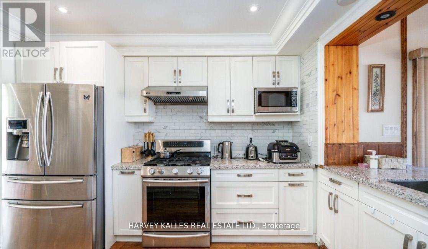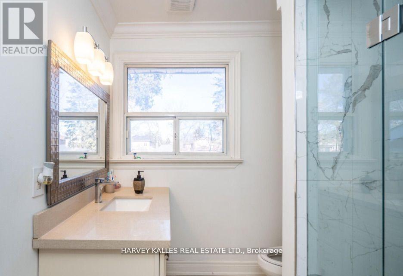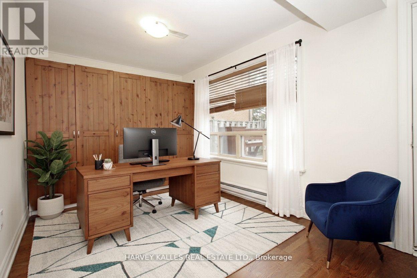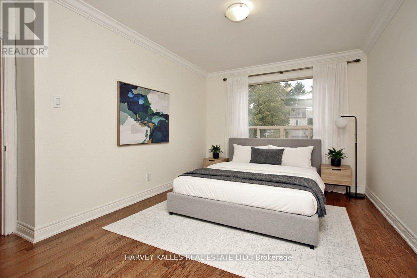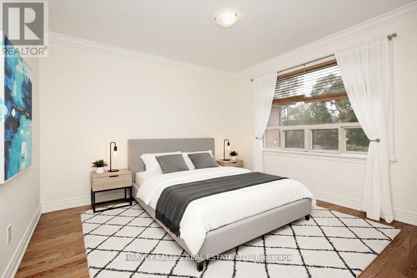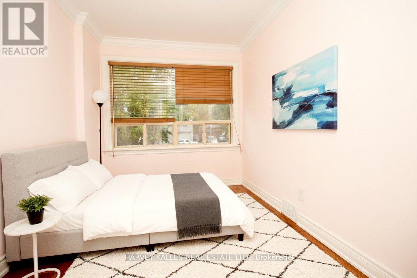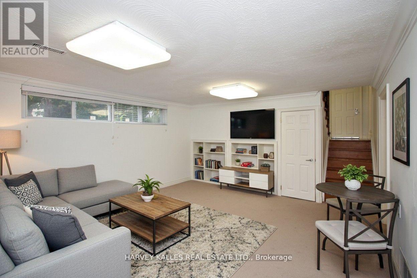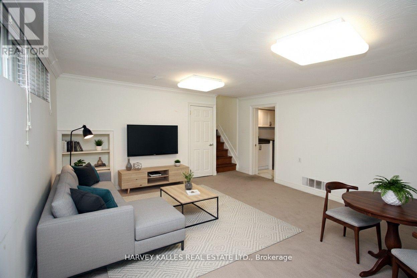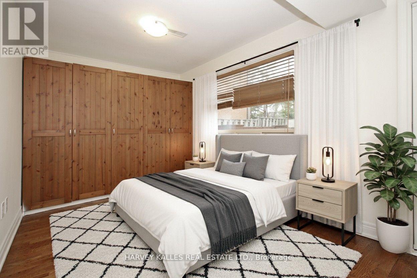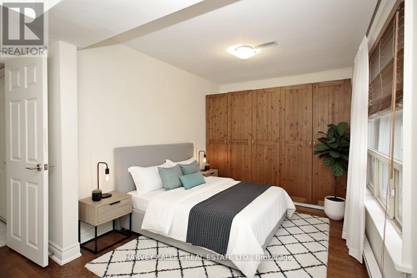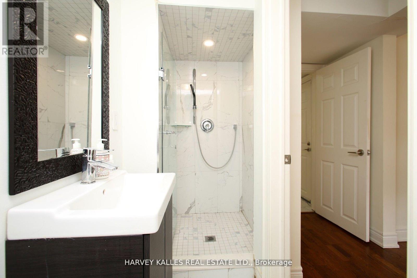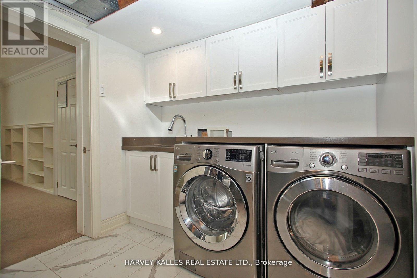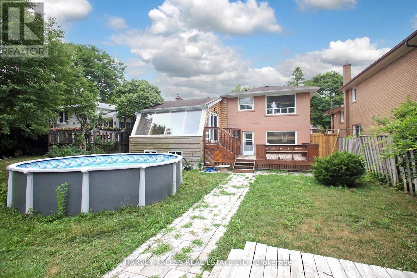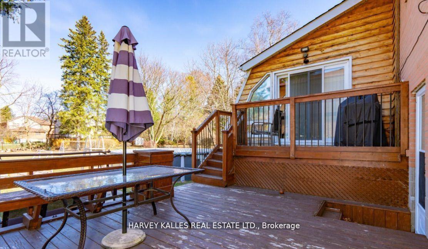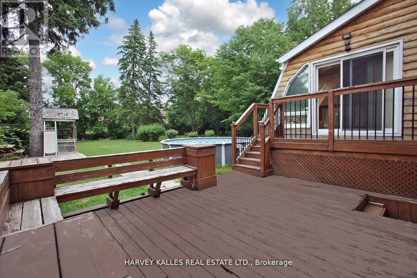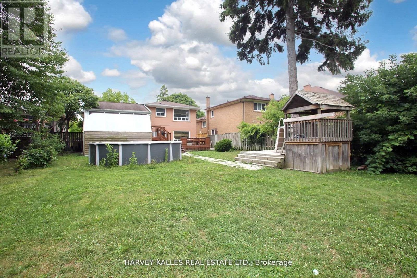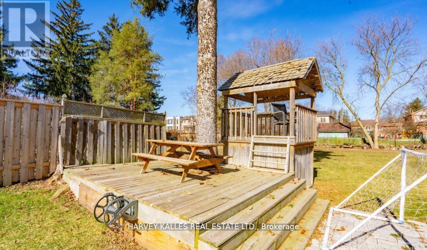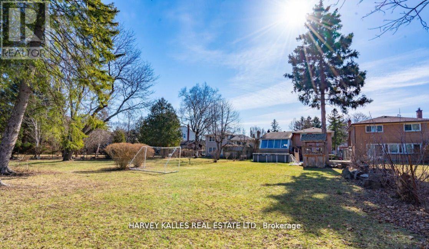5 Bedroom
2 Bathroom
1500 - 2000 sqft
Fireplace
Above Ground Pool
Central Air Conditioning
Forced Air
$4,500 Monthly
This beautifully designed 4-bedroom freehold residence is nestled in a peaceful, family-oriented neighbourhood. It offers the perfect balance of comfort, style, and everyday convenience-an ideal setting for modern living. Inside, a spacious and thoughtfully planned layout creates a sense of openness and ease. Each of the four generously sized bedrooms provides a private retreat, ensuring both comfort and tranquility for every member of the household. The open-concept living and dining areas offer an inviting atmosphere for relaxation or entertaining-perfect for quiet evenings or memorable gatherings with family and friends. At the heart of the home, a sleek contemporary kitchen features high-quality appliances, abundant storage, and stylish finishes-designed for both functionality and flair. Situated close to top-rated schools, parks, shopping, and public transit, this property combines comfort, location, and lifestyle in one exceptional offering. A rare opportunity to lease a home that truly has it all. (id:60365)
Property Details
|
MLS® Number
|
C12528818 |
|
Property Type
|
Single Family |
|
Community Name
|
Newtonbrook East |
|
AmenitiesNearBy
|
Park, Public Transit, Schools |
|
EquipmentType
|
Water Heater |
|
Features
|
Carpet Free |
|
ParkingSpaceTotal
|
7 |
|
PoolType
|
Above Ground Pool |
|
RentalEquipmentType
|
Water Heater |
Building
|
BathroomTotal
|
2 |
|
BedroomsAboveGround
|
4 |
|
BedroomsBelowGround
|
1 |
|
BedroomsTotal
|
5 |
|
Appliances
|
Dryer, Stove, Washer, Refrigerator |
|
BasementDevelopment
|
Finished |
|
BasementType
|
N/a (finished) |
|
ConstructionStyleAttachment
|
Detached |
|
ConstructionStyleSplitLevel
|
Sidesplit |
|
CoolingType
|
Central Air Conditioning |
|
ExteriorFinish
|
Brick |
|
FireplacePresent
|
Yes |
|
FlooringType
|
Hardwood, Laminate, Linoleum |
|
FoundationType
|
Unknown |
|
HeatingFuel
|
Natural Gas |
|
HeatingType
|
Forced Air |
|
SizeInterior
|
1500 - 2000 Sqft |
|
Type
|
House |
|
UtilityWater
|
Municipal Water |
Parking
Land
|
Acreage
|
No |
|
LandAmenities
|
Park, Public Transit, Schools |
|
Sewer
|
Sanitary Sewer |
|
SizeDepth
|
218 Ft |
|
SizeFrontage
|
50 Ft ,4 In |
|
SizeIrregular
|
50.4 X 218 Ft ; 218.03 Deep Lot In Front Of Park !! |
|
SizeTotalText
|
50.4 X 218 Ft ; 218.03 Deep Lot In Front Of Park !! |
Rooms
| Level |
Type |
Length |
Width |
Dimensions |
|
Basement |
Recreational, Games Room |
5.16 m |
4.58 m |
5.16 m x 4.58 m |
|
Basement |
Laundry Room |
4.68 m |
2.4 m |
4.68 m x 2.4 m |
|
Main Level |
Foyer |
4.69 m |
2.89 m |
4.69 m x 2.89 m |
|
Main Level |
Living Room |
4.9 m |
4.1 m |
4.9 m x 4.1 m |
|
Main Level |
Dining Room |
3 m |
2.8 m |
3 m x 2.8 m |
|
Main Level |
Kitchen |
3.3 m |
2.76 m |
3.3 m x 2.76 m |
|
Main Level |
Family Room |
5 m |
3.88 m |
5 m x 3.88 m |
|
Upper Level |
Primary Bedroom |
3.7 m |
3.5 m |
3.7 m x 3.5 m |
|
Upper Level |
Bedroom 2 |
4.31 m |
3.32 m |
4.31 m x 3.32 m |
|
Upper Level |
Bedroom 3 |
2.7 m |
2.46 m |
2.7 m x 2.46 m |
|
Ground Level |
Bedroom 4 |
3.98 m |
2.51 m |
3.98 m x 2.51 m |
Utilities
|
Electricity
|
Installed |
|
Sewer
|
Installed |
https://www.realtor.ca/real-estate/29087226/140-wedgewood-drive-toronto-newtonbrook-east-newtonbrook-east

