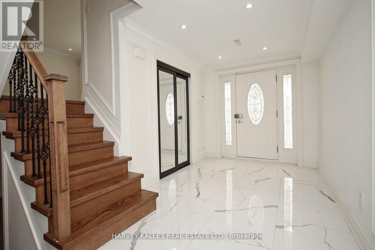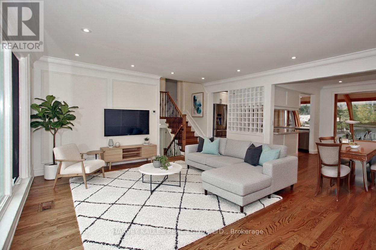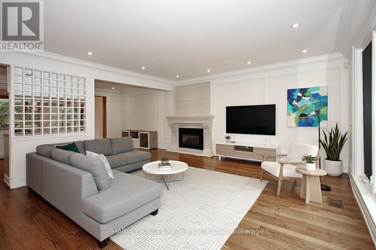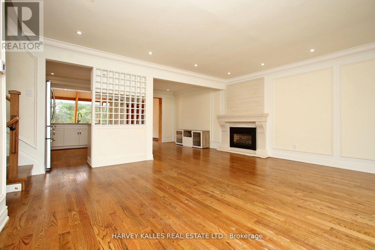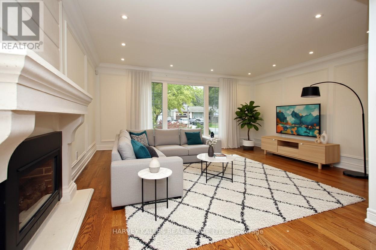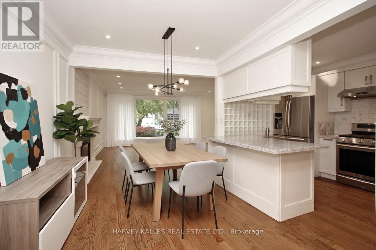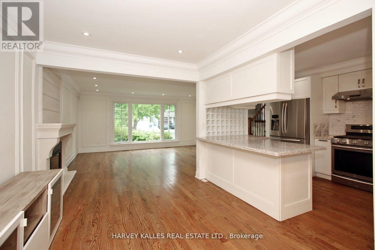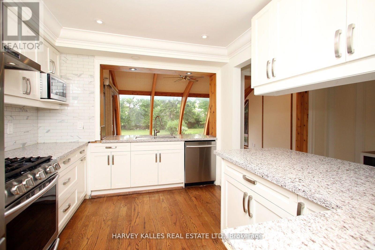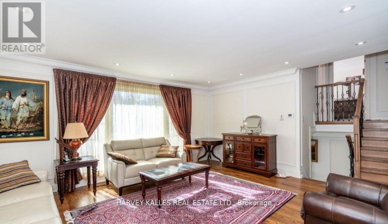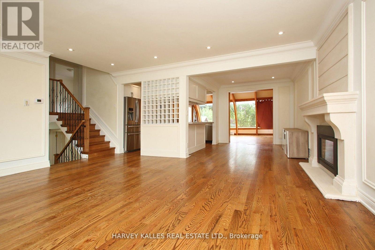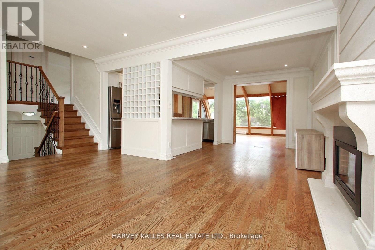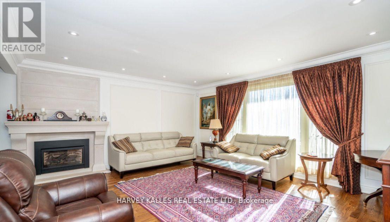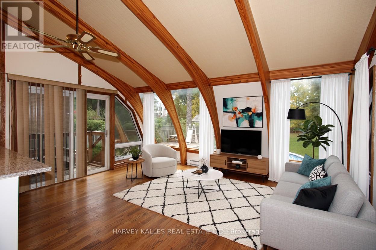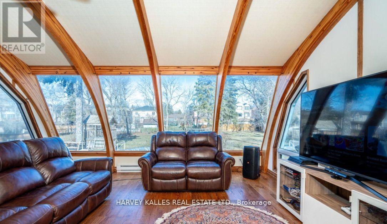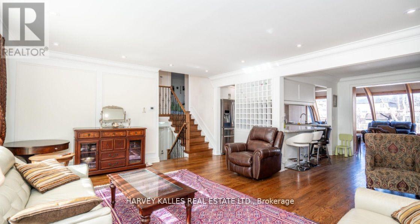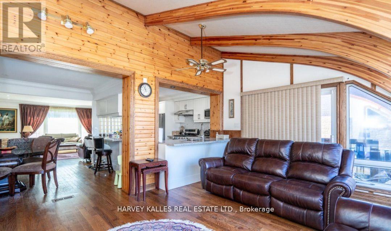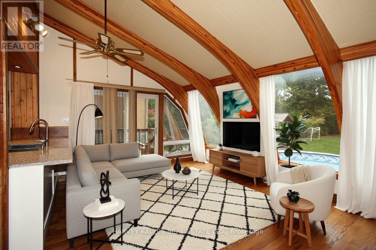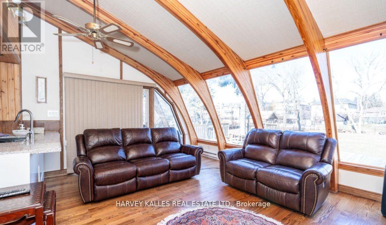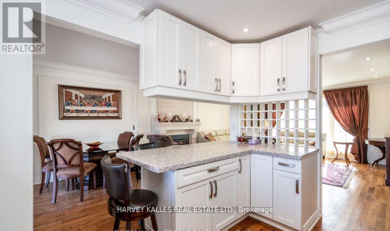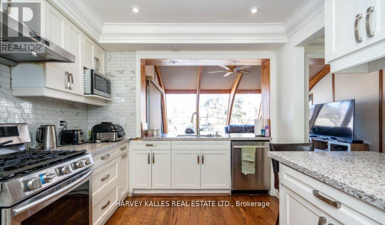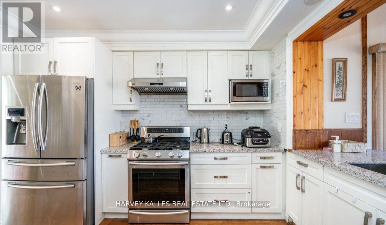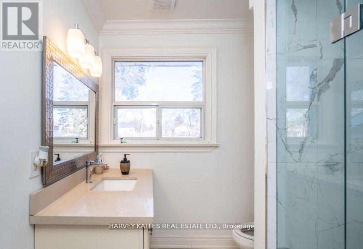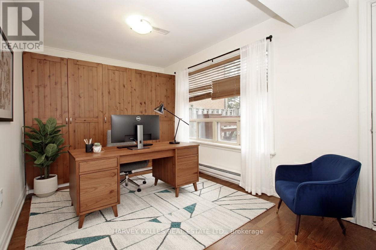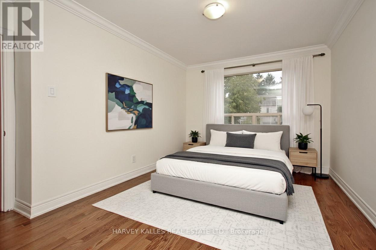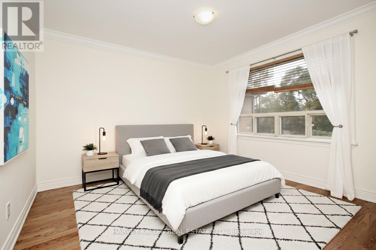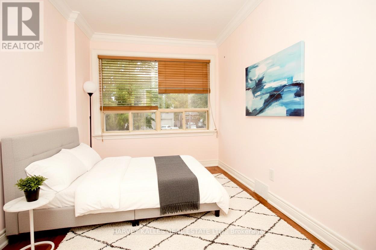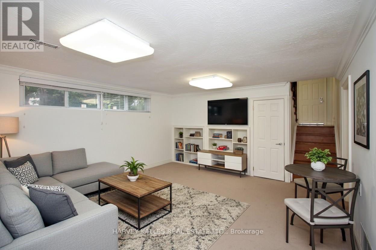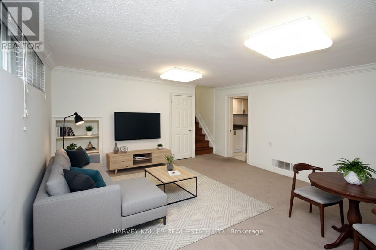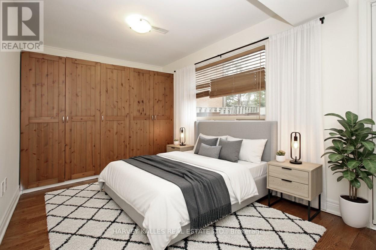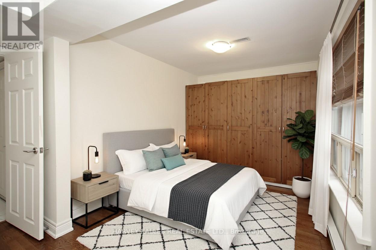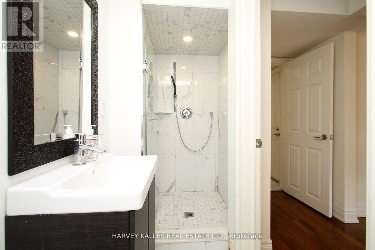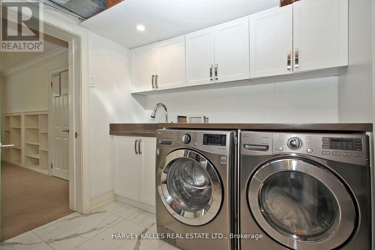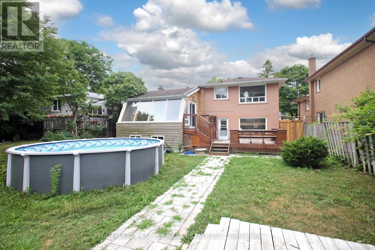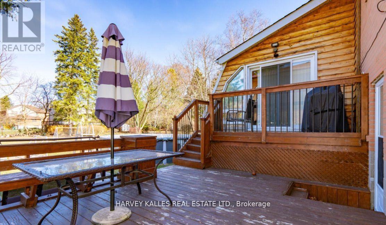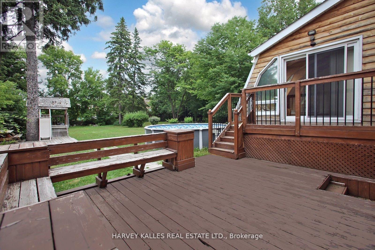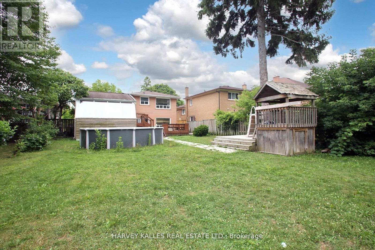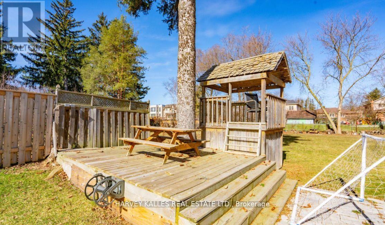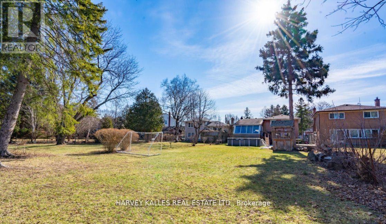5 Bedroom
2 Bathroom
1500 - 2000 sqft
Fireplace
Above Ground Pool
Central Air Conditioning
Forced Air
$1,498,888
Your Dream Home Awaits! Discover this beautifully crafted 4-bedroom freehold gem, nestled in a peaceful, family-friendly neighbourhood. Designed for those who crave the perfect balance of comfort, style, and everyday convenience, this home is the ideal sanctuary for modern family living. Step inside to find a spacious, thoughtfully designed layout, where every room invites relaxation and connection. Each of the four generously sized bedrooms offers a private haven-ideal for restful nights and peaceful mornings for family members or guests alike. The expansive living and dining areas are tailor-made for both cozy nights in and joyful gatherings, offering the perfect backdrop to create treasured family memories. At the heart of it all is the sleek, modern kitchen, complete with high-end appliances and plenty of storage. Whether you're whipping up weekday dinners or entertaining guests, this kitchen brings both function and flair to your everyday life. Beyond the walls of this inviting home, you'll enjoy easy access to top amenities, schools, parks, and transit-everything you need is just moments away. Don't miss this rare opportunity to own a home that truly has it all. Come experience the lifestyle you've been searching for! (id:60365)
Property Details
|
MLS® Number
|
C12473336 |
|
Property Type
|
Single Family |
|
Community Name
|
Newtonbrook East |
|
AmenitiesNearBy
|
Park, Public Transit, Schools |
|
EquipmentType
|
Water Heater |
|
Features
|
Carpet Free |
|
ParkingSpaceTotal
|
7 |
|
PoolType
|
Above Ground Pool |
|
RentalEquipmentType
|
Water Heater |
Building
|
BathroomTotal
|
2 |
|
BedroomsAboveGround
|
4 |
|
BedroomsBelowGround
|
1 |
|
BedroomsTotal
|
5 |
|
Appliances
|
Dryer, Stove, Washer, Refrigerator |
|
BasementDevelopment
|
Finished |
|
BasementType
|
N/a (finished) |
|
ConstructionStyleAttachment
|
Detached |
|
ConstructionStyleSplitLevel
|
Sidesplit |
|
CoolingType
|
Central Air Conditioning |
|
ExteriorFinish
|
Brick |
|
FireplacePresent
|
Yes |
|
FlooringType
|
Laminate, Linoleum, Hardwood |
|
FoundationType
|
Unknown |
|
HeatingFuel
|
Natural Gas |
|
HeatingType
|
Forced Air |
|
SizeInterior
|
1500 - 2000 Sqft |
|
Type
|
House |
|
UtilityWater
|
Municipal Water |
Parking
Land
|
Acreage
|
No |
|
LandAmenities
|
Park, Public Transit, Schools |
|
Sewer
|
Sanitary Sewer |
|
SizeDepth
|
218 Ft |
|
SizeFrontage
|
50 Ft ,4 In |
|
SizeIrregular
|
50.4 X 218 Ft ; 218.03 Deep Lot In Front Of Park !! |
|
SizeTotalText
|
50.4 X 218 Ft ; 218.03 Deep Lot In Front Of Park !! |
|
ZoningDescription
|
Rare Find On 50'x217 South Facing Lot |
Rooms
| Level |
Type |
Length |
Width |
Dimensions |
|
Basement |
Recreational, Games Room |
5.16 m |
4.58 m |
5.16 m x 4.58 m |
|
Basement |
Laundry Room |
4.68 m |
2.4 m |
4.68 m x 2.4 m |
|
Main Level |
Foyer |
4.69 m |
2.89 m |
4.69 m x 2.89 m |
|
Main Level |
Living Room |
4.9 m |
4.1 m |
4.9 m x 4.1 m |
|
Main Level |
Dining Room |
3 m |
2.8 m |
3 m x 2.8 m |
|
Main Level |
Kitchen |
3.3 m |
2.76 m |
3.3 m x 2.76 m |
|
Main Level |
Family Room |
5 m |
3.88 m |
5 m x 3.88 m |
|
Upper Level |
Primary Bedroom |
3.7 m |
3.5 m |
3.7 m x 3.5 m |
|
Upper Level |
Bedroom 2 |
4.31 m |
3.32 m |
4.31 m x 3.32 m |
|
Upper Level |
Bedroom 3 |
2.7 m |
2.46 m |
2.7 m x 2.46 m |
|
Ground Level |
Bedroom 4 |
3.98 m |
2.51 m |
3.98 m x 2.51 m |
Utilities
|
Electricity
|
Installed |
|
Sewer
|
Installed |
https://www.realtor.ca/real-estate/29013455/140-wedgewood-drive-toronto-newtonbrook-east-newtonbrook-east


