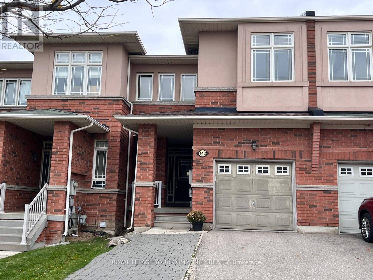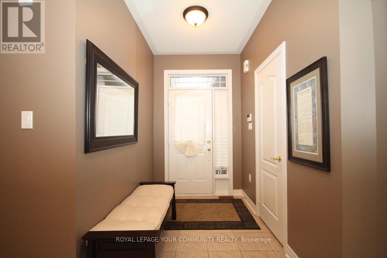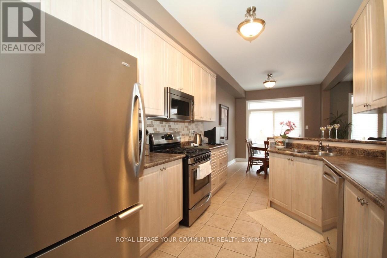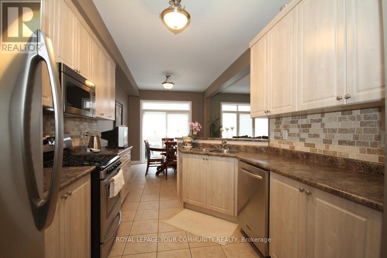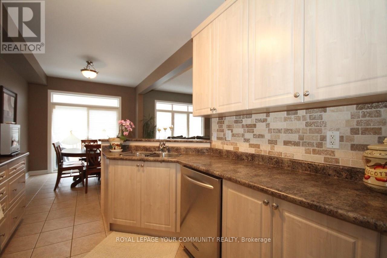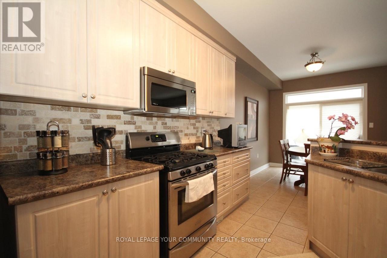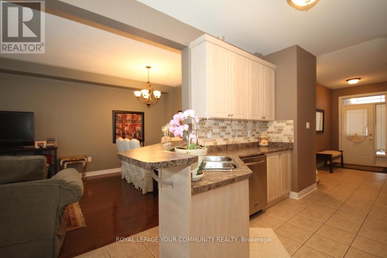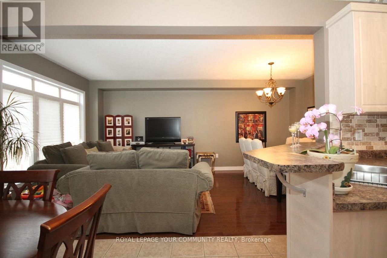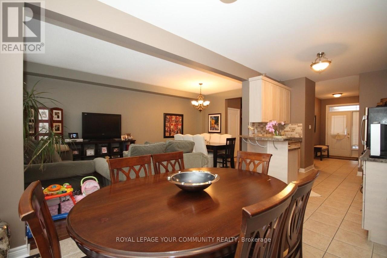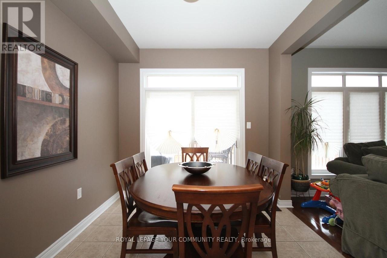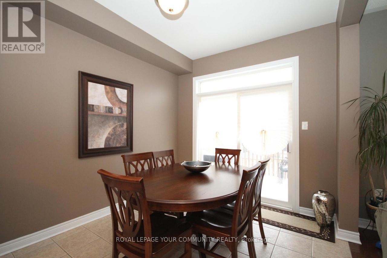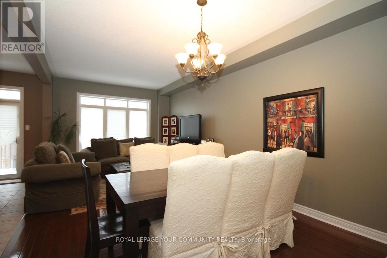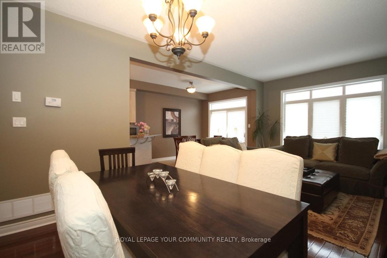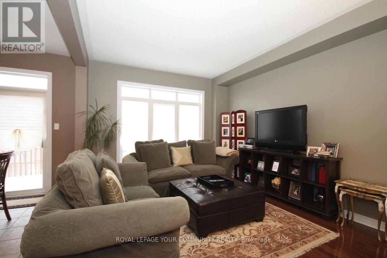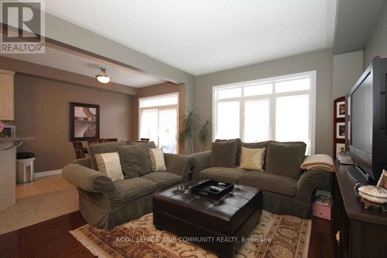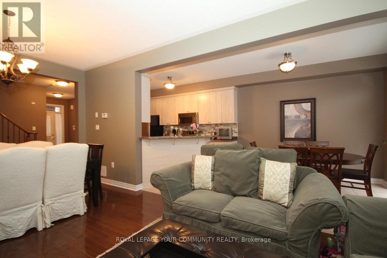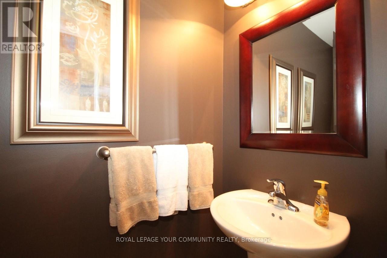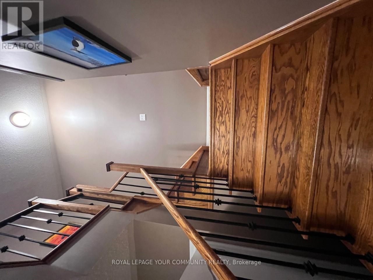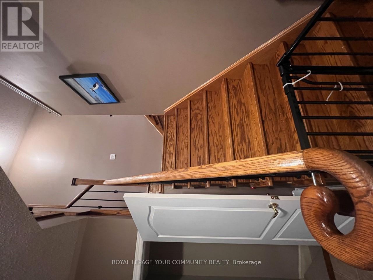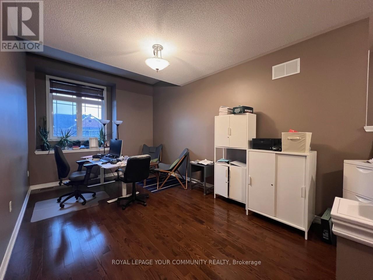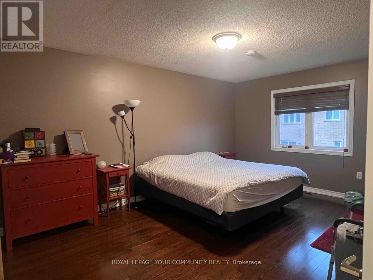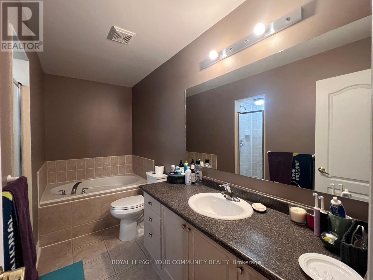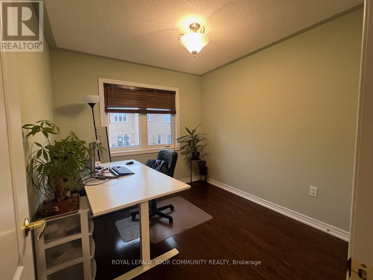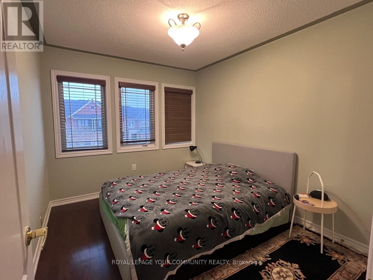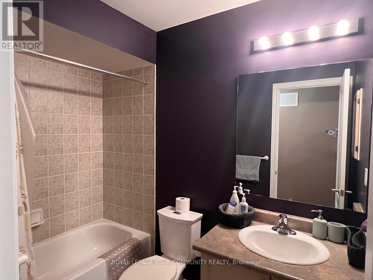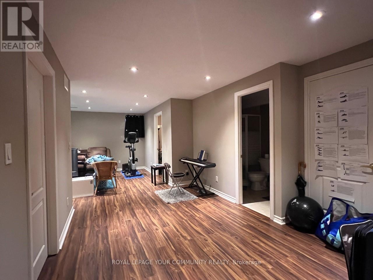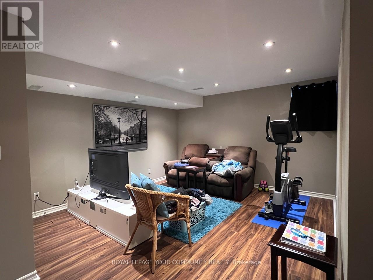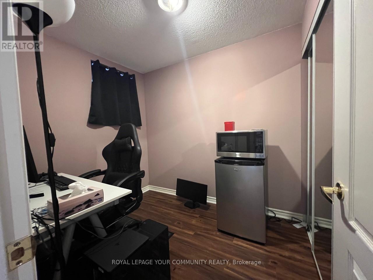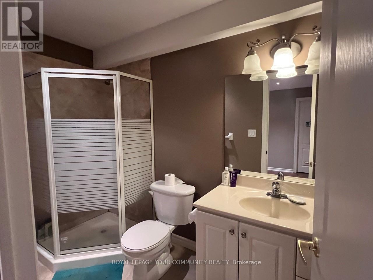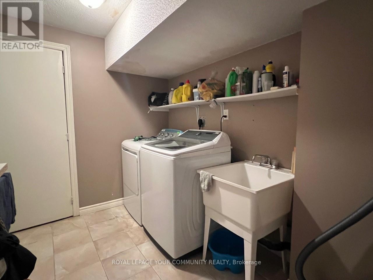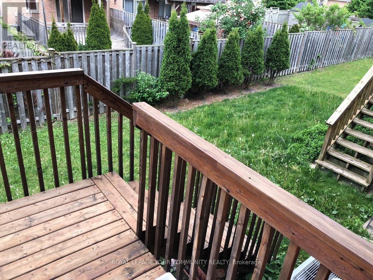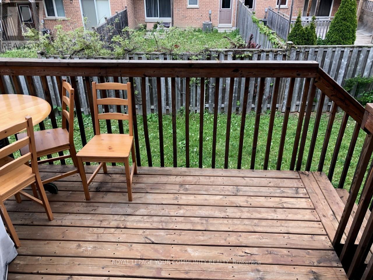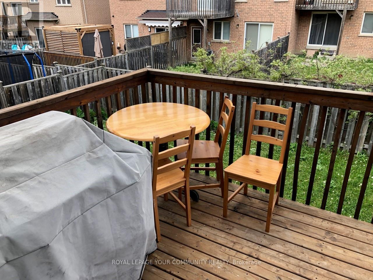140 Mistywood Crescent Vaughan, Ontario L4J 9K3
$3,800 Monthly
Beautifully upgraded and sun-filled home in one of Thornhill's most desirable communities. Features an open-concept layout with walk-out to a private backyard deck, perfect for relaxing or entertaining. The modern kitchen offers stainless steel appliances, custom backsplash, quartz couters, and an inviting eat-in area. Rich hardwood floors flow throughout, complemented by a dark oak staircase with runner. The impressive family room showcases a soaring vaulted ceiling and large picture window, filling the space with natural light. Professionally finished basement includes a spacious recreation area with pot lights, bedroom/office, 3-piece bath, and a large laundry room with storage. Close to top-ranking schools, beautiful parks, shopping, fine dining, and major highways (Hwy 7, 400 & 407). This home combines elegance, confort, and convenience-ideal for modern family living in Thornhill Woods. (id:60365)
Property Details
| MLS® Number | N12525234 |
| Property Type | Single Family |
| Community Name | Patterson |
| EquipmentType | Water Heater |
| Features | Carpet Free |
| ParkingSpaceTotal | 3 |
| RentalEquipmentType | Water Heater |
Building
| BathroomTotal | 4 |
| BedroomsAboveGround | 3 |
| BedroomsBelowGround | 2 |
| BedroomsTotal | 5 |
| Appliances | Dishwasher, Dryer, Garage Door Opener, Microwave, Stove, Washer, Window Coverings, Refrigerator |
| BasementType | Full |
| ConstructionStyleAttachment | Attached |
| CoolingType | Central Air Conditioning |
| ExteriorFinish | Brick |
| FlooringType | Hardwood, Ceramic, Laminate |
| FoundationType | Concrete |
| HalfBathTotal | 1 |
| HeatingFuel | Natural Gas |
| HeatingType | Forced Air |
| StoriesTotal | 2 |
| SizeInterior | 1500 - 2000 Sqft |
| Type | Row / Townhouse |
| UtilityWater | Municipal Water |
Parking
| Garage |
Land
| Acreage | No |
| Sewer | Sanitary Sewer |
Rooms
| Level | Type | Length | Width | Dimensions |
|---|---|---|---|---|
| Basement | Recreational, Games Room | 8.75 m | 3.9 m | 8.75 m x 3.9 m |
| Basement | Bedroom 4 | 2.3 m | 3.4 m | 2.3 m x 3.4 m |
| Lower Level | Bedroom 3 | 2.9 m | 3.6 m | 2.9 m x 3.6 m |
| Main Level | Living Room | 3.47 m | 6.28 m | 3.47 m x 6.28 m |
| Main Level | Dining Room | 3.47 m | 6.28 m | 3.47 m x 6.28 m |
| Main Level | Kitchen | 2.74 m | 3.84 m | 2.74 m x 3.84 m |
| Main Level | Eating Area | 2.74 m | 3.23 m | 2.74 m x 3.23 m |
| Upper Level | Family Room | 3.35 m | 5.49 m | 3.35 m x 5.49 m |
| Upper Level | Primary Bedroom | 3.9 m | 5.3 m | 3.9 m x 5.3 m |
| Upper Level | Bedroom 2 | 2.9 m | 3.2 m | 2.9 m x 3.2 m |
https://www.realtor.ca/real-estate/29083903/140-mistywood-crescent-vaughan-patterson-patterson
Terry Jung
Salesperson
8854 Yonge Street
Richmond Hill, Ontario L4C 0T4

