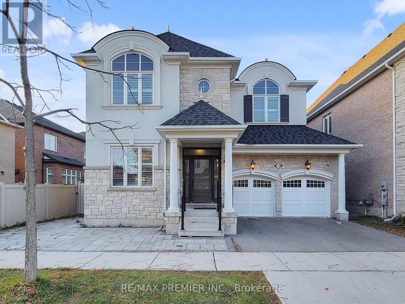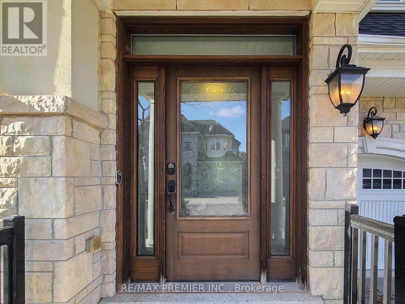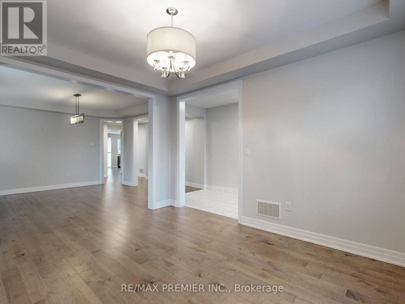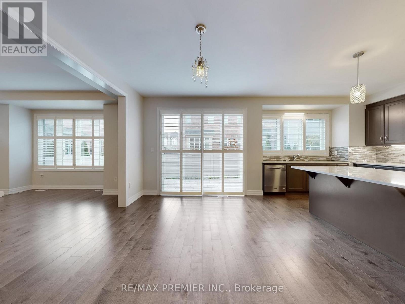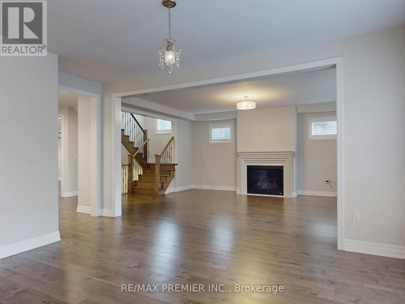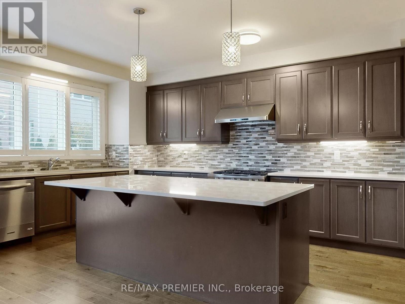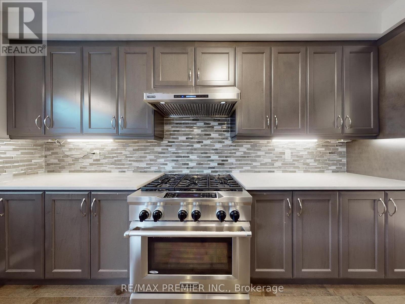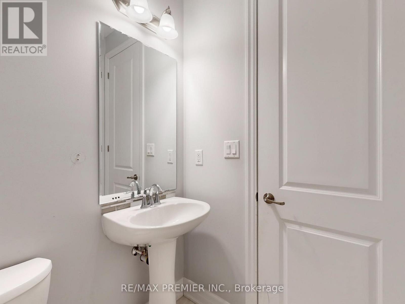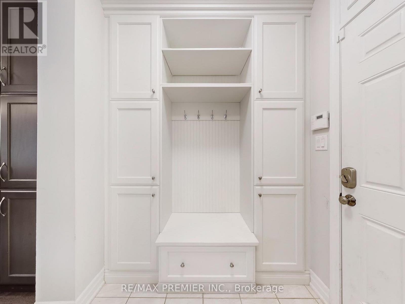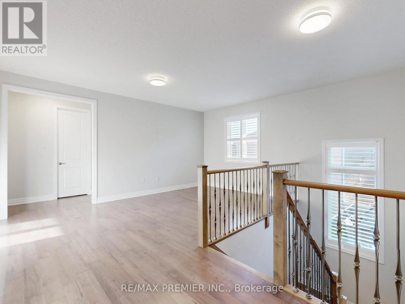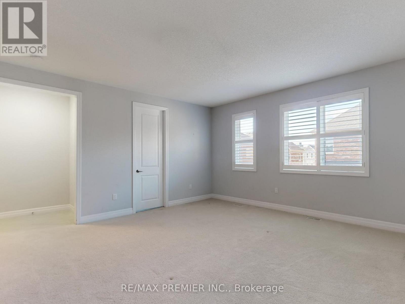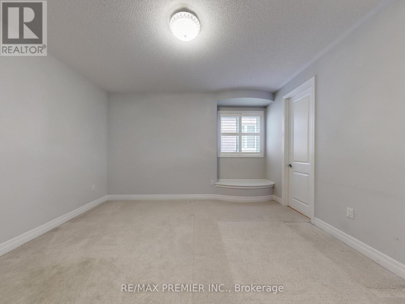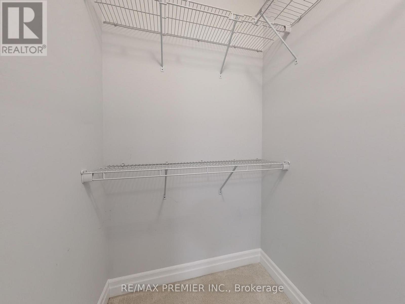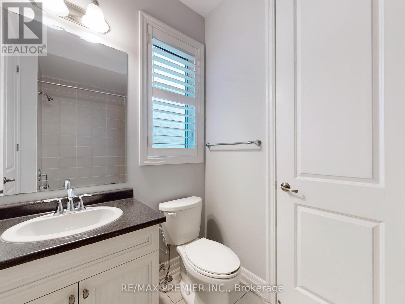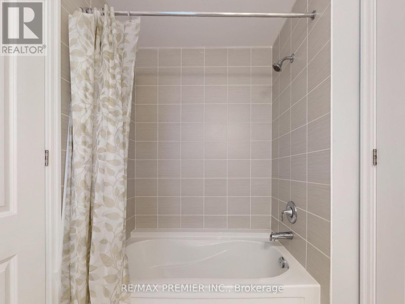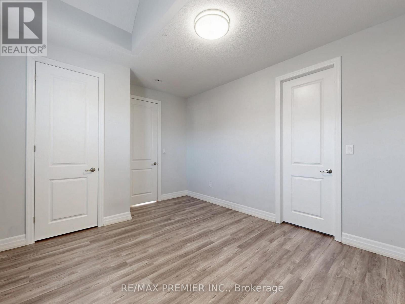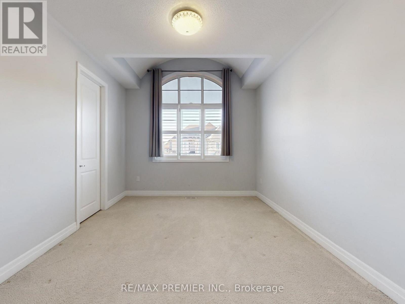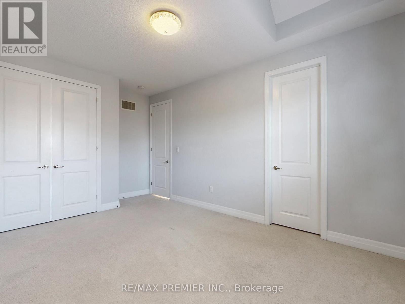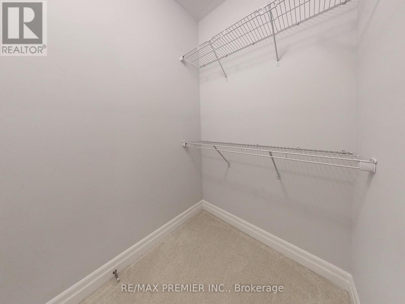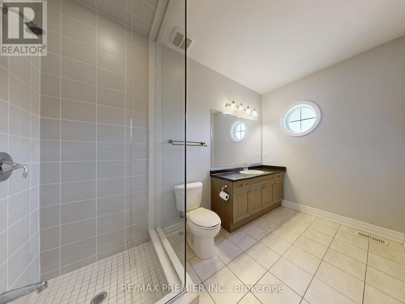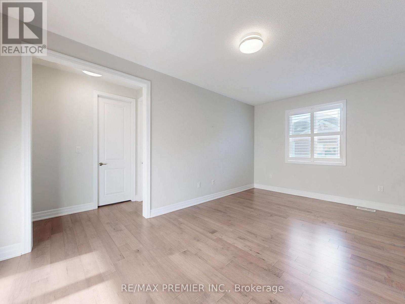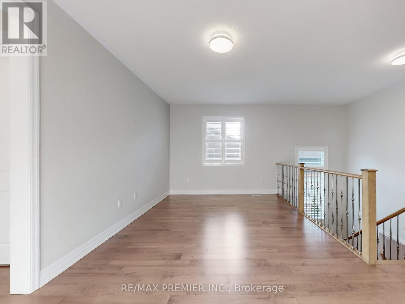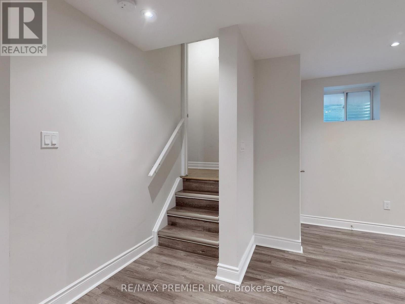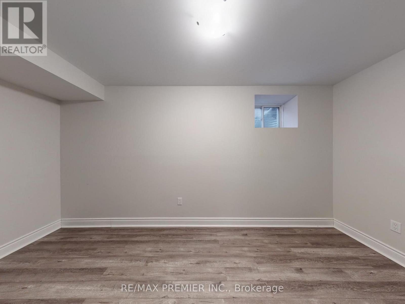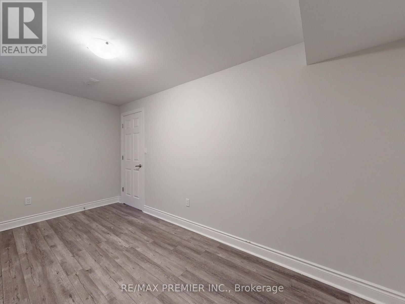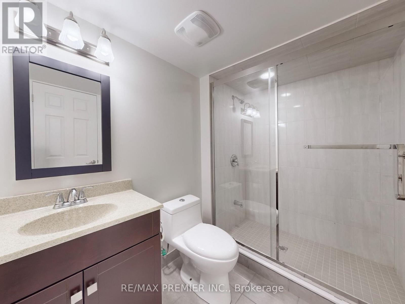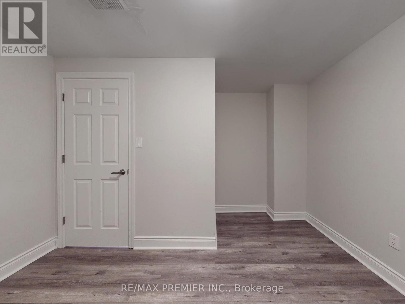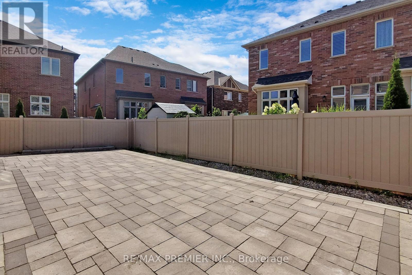140 Magnolia Crescent Oakville, Ontario L6M 4M1
$2,195,000
Welcome to Preserve's finest block! This executive 4+1 bedroom, 4.5 bathroom beautiful home located on a quiet crescent. Upgraded 5500+ sq ft (incl. finished basement) of living space. High ceilings on main, 9ft ceilings on bedroom level, Hardwood flooring, crown mldg, light fixtures, LED pot lights, oversized foyer tiles. Open concept kitchen with oversized quartz Island & breakfast bar ledge. Extra large 'Dacor' gas stove, oven & microwave, oversized fridge & upgraded range hood with backsplash. Open breakfast & family room, walkout to finished and fenced yard. Open Staircase with wrought iron railing. Second level with open concept loft with hardwood; 4 spacious bedrooms, 3 full baths & an oversized laundry room. Master features twin walk-in closets & twin sinks and oversized soaker tub. Walking distance to schools & parks. Minutes to Oakville hospital, shopping centers, Walmart & Costco, 407, 401, 403 & QEW. Extras: $$$ in upgrades, California shutters; High end appliances; Pot lights & fixtures T/O, Finished basement (1500+ sq ft) - large entertainment area, pot lights & fixtures. Basement offers a large entertainment area and full 3 piece bathroom. Must see the floor plan attached and virtual tour. (id:60365)
Property Details
| MLS® Number | W12496680 |
| Property Type | Single Family |
| Community Name | 1008 - GO Glenorchy |
| EquipmentType | Water Heater |
| ParkingSpaceTotal | 4 |
| RentalEquipmentType | Water Heater |
Building
| BathroomTotal | 5 |
| BedroomsAboveGround | 4 |
| BedroomsBelowGround | 2 |
| BedroomsTotal | 6 |
| Age | 6 To 15 Years |
| Appliances | Oven - Built-in, Central Vacuum, Water Heater |
| BasementDevelopment | Finished |
| BasementType | N/a (finished) |
| ConstructionStyleAttachment | Detached |
| CoolingType | None |
| ExteriorFinish | Brick |
| FireplacePresent | Yes |
| FlooringType | Hardwood, Laminate, Carpeted |
| FoundationType | Poured Concrete |
| HalfBathTotal | 1 |
| HeatingFuel | Natural Gas |
| HeatingType | Forced Air |
| StoriesTotal | 2 |
| SizeInterior | 3500 - 5000 Sqft |
| Type | House |
| UtilityWater | Municipal Water |
Parking
| Garage |
Land
| Acreage | No |
| Sewer | Sanitary Sewer |
| SizeDepth | 90 Ft |
| SizeFrontage | 52 Ft ,10 In |
| SizeIrregular | 52.9 X 90 Ft |
| SizeTotalText | 52.9 X 90 Ft |
Rooms
| Level | Type | Length | Width | Dimensions |
|---|---|---|---|---|
| Second Level | Loft | 5.54 m | 3.28 m | 5.54 m x 3.28 m |
| Second Level | Primary Bedroom | 5.18 m | 4.57 m | 5.18 m x 4.57 m |
| Second Level | Bedroom 2 | 4.15 m | 4.22 m | 4.15 m x 4.22 m |
| Second Level | Bedroom 3 | 4.11 m | 3.43 m | 4.11 m x 3.43 m |
| Second Level | Bedroom 4 | 3.35 m | 4.5 m | 3.35 m x 4.5 m |
| Basement | Bedroom 5 | 2.1 m | 4.4 m | 2.1 m x 4.4 m |
| Basement | Recreational, Games Room | 9 m | 9 m | 9 m x 9 m |
| Main Level | Living Room | 3.35 m | 4.16 m | 3.35 m x 4.16 m |
| Main Level | Dining Room | 4.11 m | 4.19 m | 4.11 m x 4.19 m |
| Main Level | Family Room | 6.4 m | 4.57 m | 6.4 m x 4.57 m |
| Main Level | Kitchen | 3.05 m | 5.84 m | 3.05 m x 5.84 m |
| Main Level | Eating Area | 3.51 m | 4.57 m | 3.51 m x 4.57 m |
Saleem Salahuddin
Salesperson
9100 Jane St Bldg L #77
Vaughan, Ontario L4K 0A4

