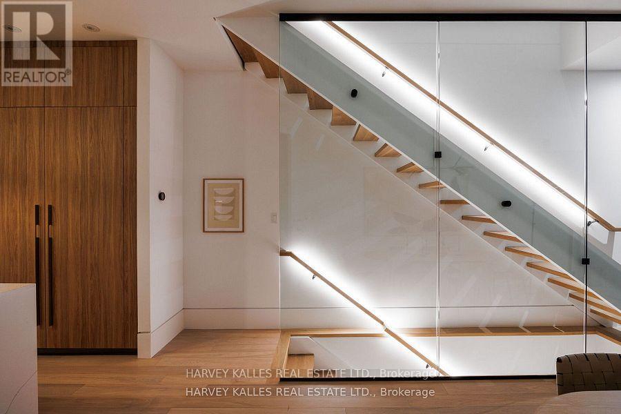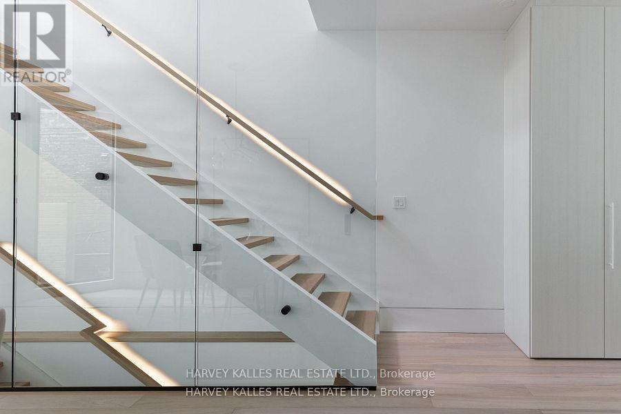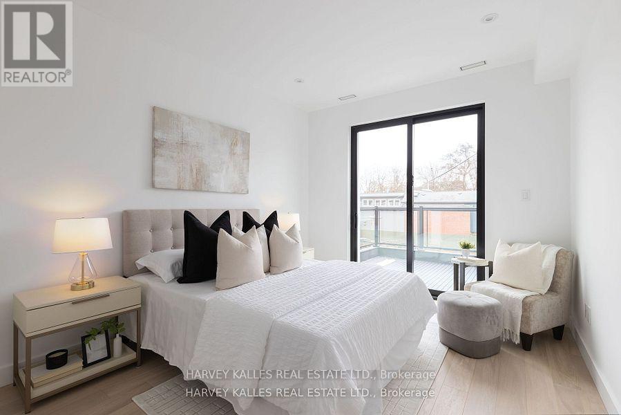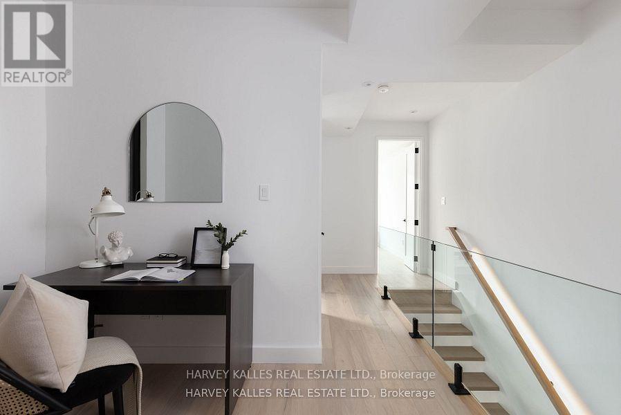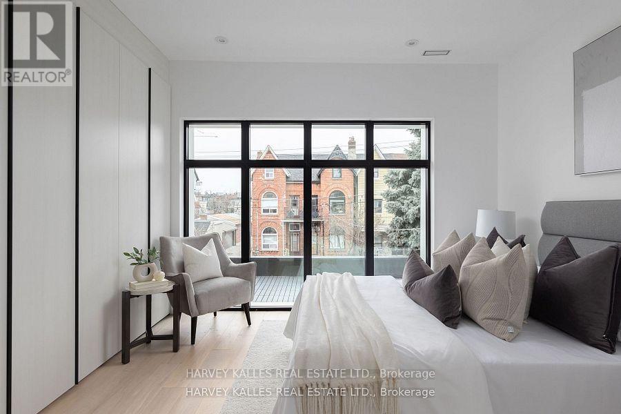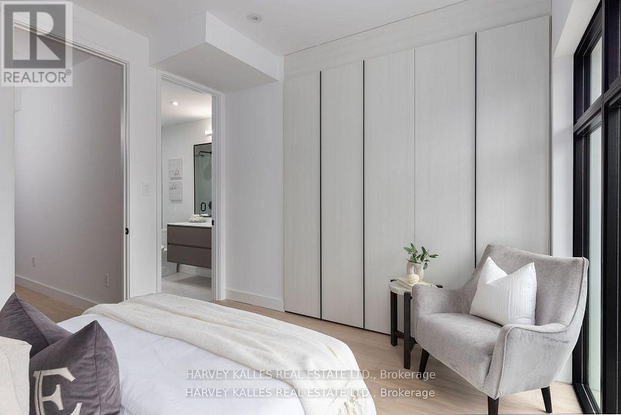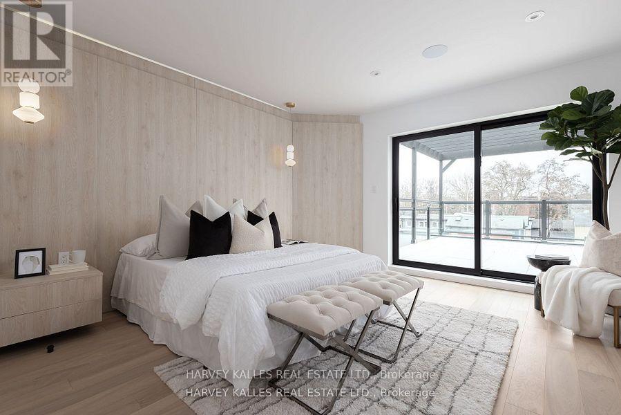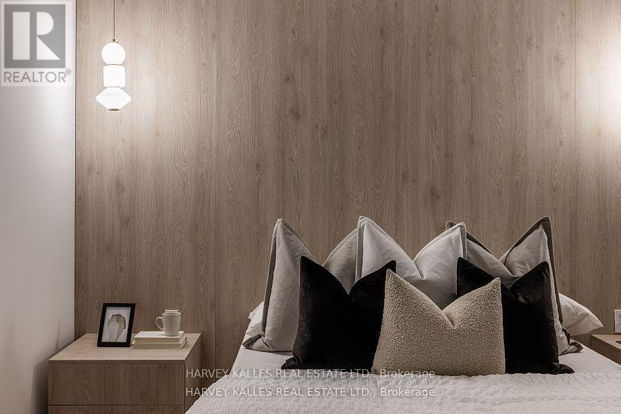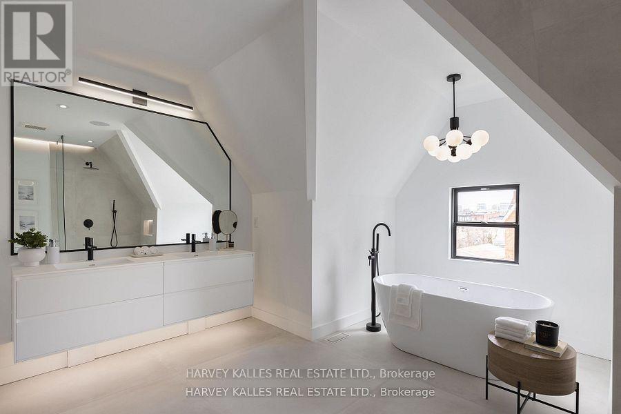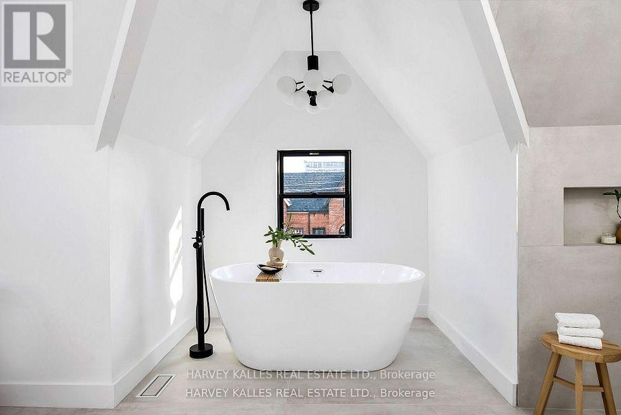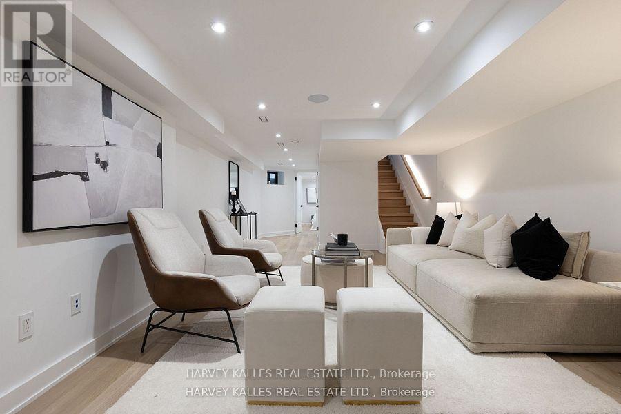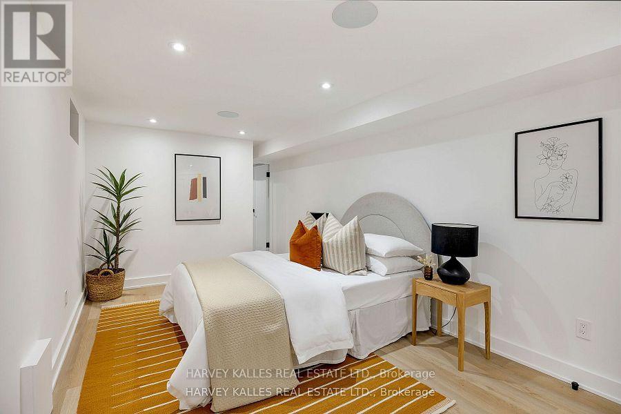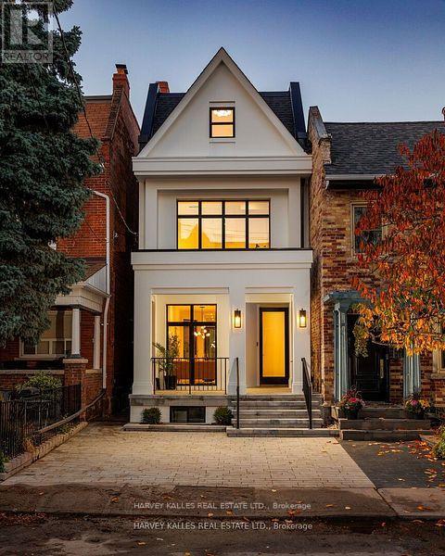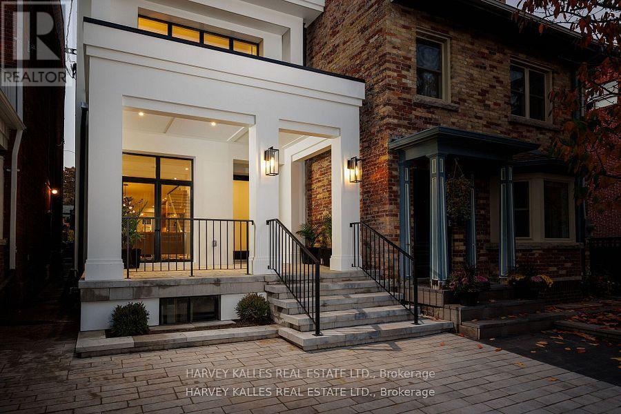140 Harrison Street Toronto, Ontario M6J 2A4
$2,995,000
Its not often a home of this caliber becomes available in the vibrant heart of Dundas & Ossington. This fully detached, three-storey residence is a masterclass in modern luxury! Tucked away on a quiet, tree-lined street, yet just steps from Toronto's most exciting restaurants, boutiques, and cultural hotspots. Thoughtfully reimagined from top to bottom, the home offers 3,195SF, including 2,335SF above grade & 860SF fully finished lower level. Every element is curated to the highest standard, from 10-foot ceilings and floor-to-ceiling windows to Italian marble accents including extremely elegant living room fireplace, custom millwork, Sonos-integrated in-ceiling speakers, and indirect mood lighting throughout. The custom kitchen features integrated Fisher & Paykel appliances and over 17 feet of built-in storage, leading to a powder room, mudroom, and walk-out to a fully fenced garden. Upstairs, three bedrooms include an incredible third-floor primary retreat with custom paneling, a private terrace with pergola, custom walk-in closet, and spa-like 5-piece ensuite bath. The finished lower level adds flexibility with a family room, fourth bedroom with 3-piece ensuite, in-ceiling speakers, tons of additional storage, and a laundry rough-in. Complete with a welcoming front porch, landscaped front yard, and parking for two, this exceptional home offers luxurious urban living in one of Toronto's most sought-after neighborhoods. (id:60365)
Property Details
| MLS® Number | C12413827 |
| Property Type | Single Family |
| Community Name | Trinity-Bellwoods |
| EquipmentType | Water Heater |
| Features | Guest Suite, Sump Pump |
| ParkingSpaceTotal | 2 |
| RentalEquipmentType | Water Heater |
Building
| BathroomTotal | 5 |
| BedroomsAboveGround | 3 |
| BedroomsBelowGround | 1 |
| BedroomsTotal | 4 |
| Age | 0 To 5 Years |
| Appliances | Water Heater |
| BasementDevelopment | Finished |
| BasementType | Full (finished) |
| ConstructionStatus | Insulation Upgraded |
| ConstructionStyleAttachment | Detached |
| CoolingType | Central Air Conditioning |
| ExteriorFinish | Brick |
| FireplacePresent | Yes |
| FlooringType | Hardwood |
| FoundationType | Concrete |
| HalfBathTotal | 1 |
| HeatingFuel | Natural Gas |
| HeatingType | Forced Air |
| StoriesTotal | 3 |
| SizeInterior | 2000 - 2500 Sqft |
| Type | House |
| UtilityWater | Municipal Water |
Parking
| No Garage |
Land
| Acreage | No |
| Sewer | Sanitary Sewer |
| SizeDepth | 115 Ft |
| SizeFrontage | 17 Ft ,9 In |
| SizeIrregular | 17.8 X 115 Ft |
| SizeTotalText | 17.8 X 115 Ft |
Rooms
| Level | Type | Length | Width | Dimensions |
|---|---|---|---|---|
| Second Level | Bedroom 2 | 4.26 m | 3.26 m | 4.26 m x 3.26 m |
| Second Level | Bedroom 3 | 4.57 m | 3.35 m | 4.57 m x 3.35 m |
| Second Level | Office | 2.3 m | 2.3 m | 2.3 m x 2.3 m |
| Second Level | Other | Measurements not available | ||
| Third Level | Primary Bedroom | 4.21 m | 4.16 m | 4.21 m x 4.16 m |
| Third Level | Other | Measurements not available | ||
| Lower Level | Family Room | 6.91 m | 3.99 m | 6.91 m x 3.99 m |
| Lower Level | Bedroom 4 | 5.49 m | 2.95 m | 5.49 m x 2.95 m |
| Main Level | Foyer | Measurements not available | ||
| Main Level | Living Room | 6.1 m | 4.2 m | 6.1 m x 4.2 m |
| Main Level | Dining Room | 5.19 m | 4.2 m | 5.19 m x 4.2 m |
| Main Level | Kitchen | 4.88 m | 3.57 m | 4.88 m x 3.57 m |
Duncan James Cameron
Broker
2145 Avenue Road
Toronto, Ontario M5M 4B2






