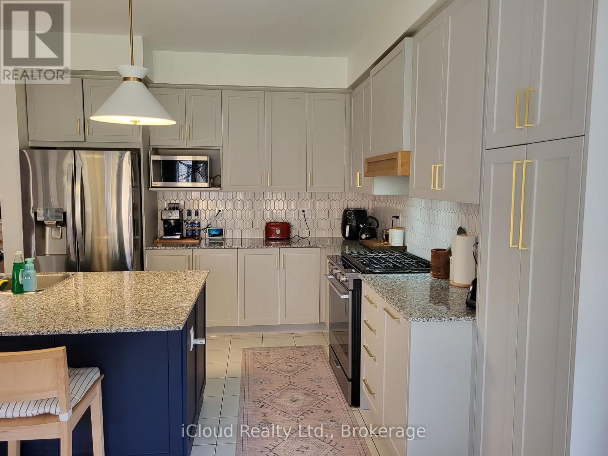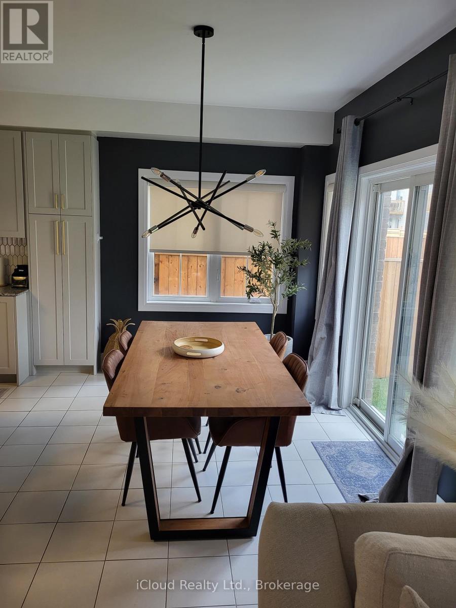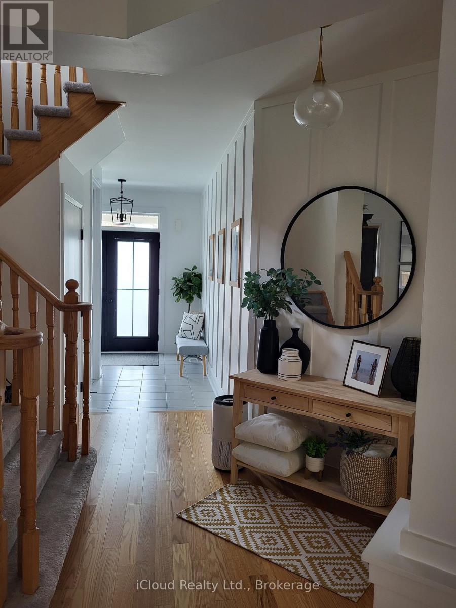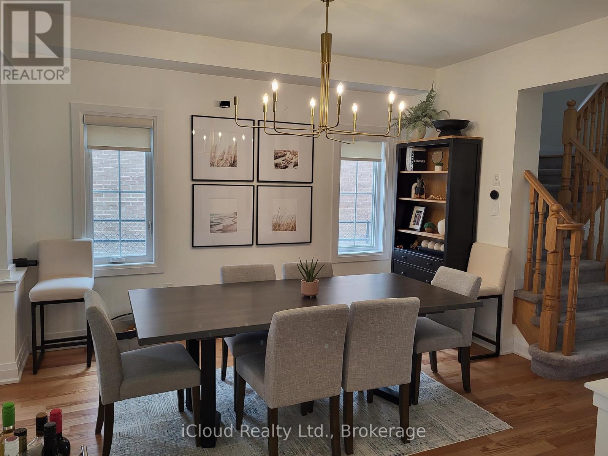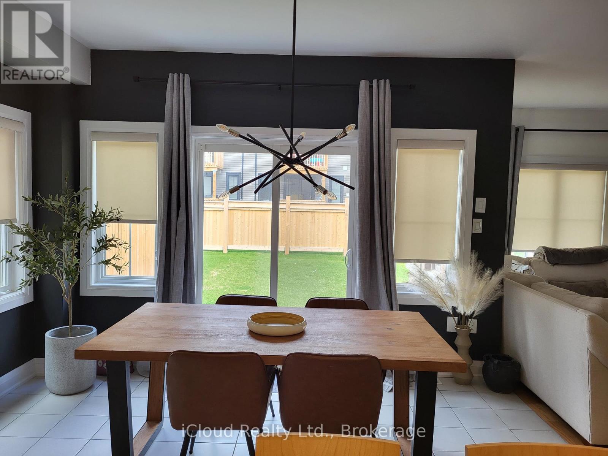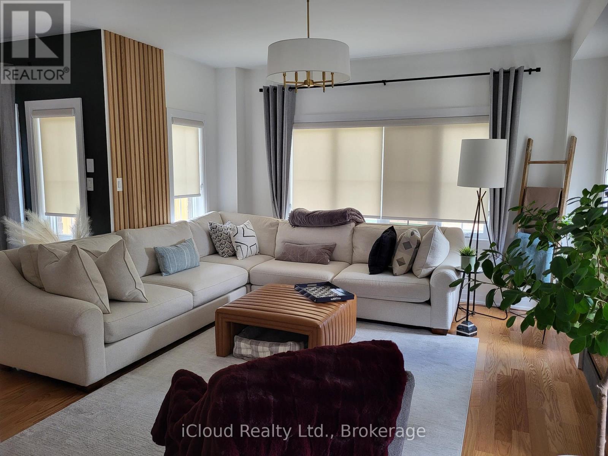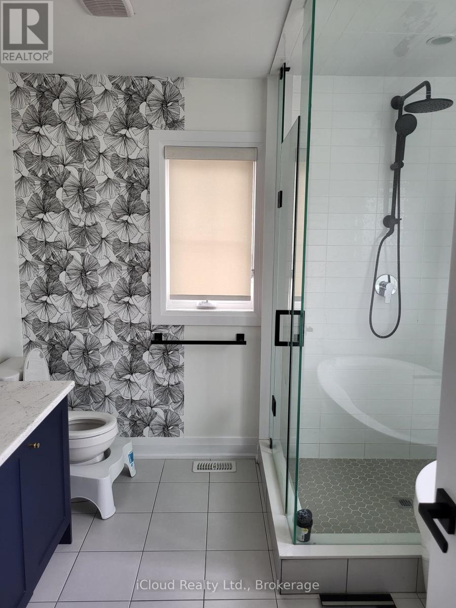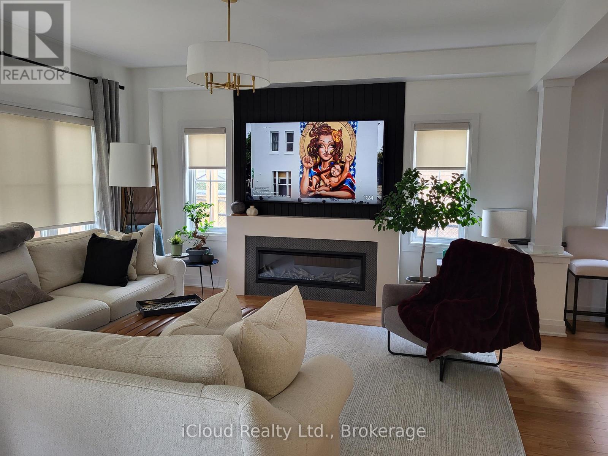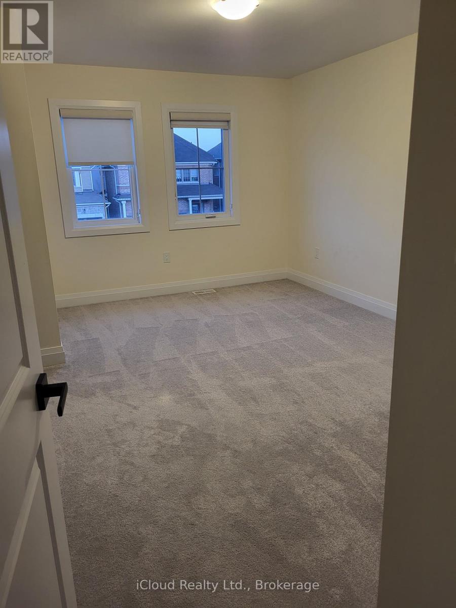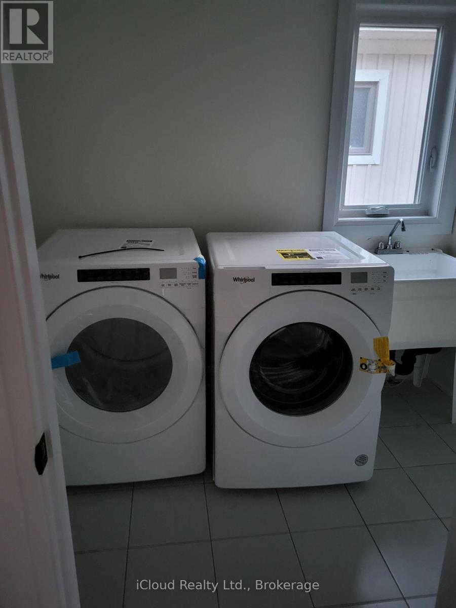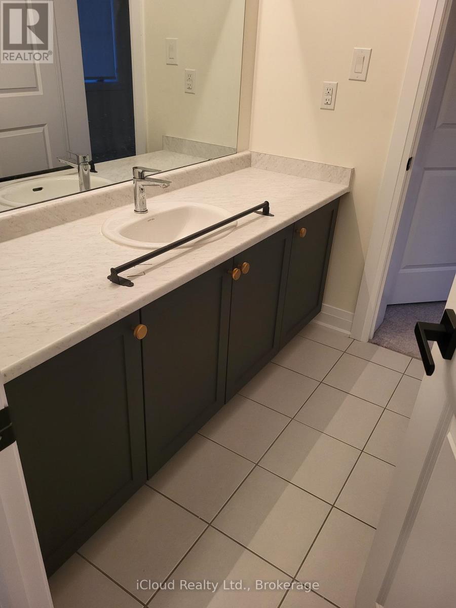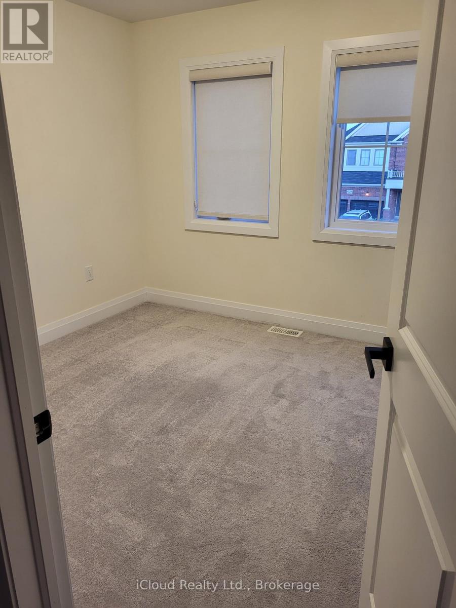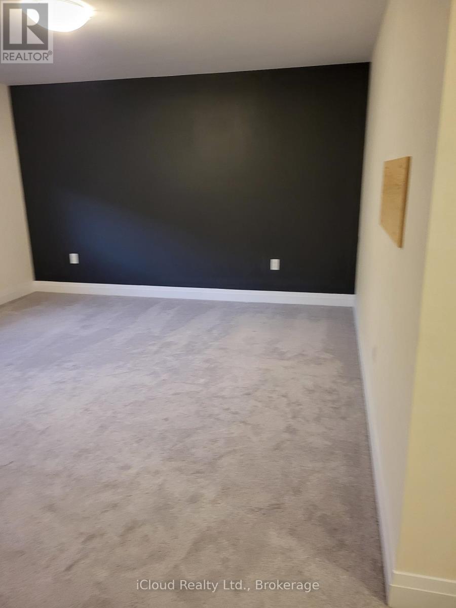140 Courtney Street Clarington, Ontario L1C 0B9
4 Bedroom
4 Bathroom
2000 - 2500 sqft
Fireplace
Central Air Conditioning
Forced Air
$3,000 Monthly
Beautiful 4 Bedroom, 4 Bathroom home like Brand New in a very nice neighborhood in Bowmanville. It is well designed, very inviting open Concept, Large Foyer, Very Good Size Living Room with Fireplace. Eat-in Kitchen with Island and lots of sunshine. Fenced backyard, 2 Garage parking for exclusive use! Additional 2 Car Parking on Driveway is included. (Basement not included). Tenant pays 75% of utilities. (id:60365)
Property Details
| MLS® Number | E12569222 |
| Property Type | Single Family |
| Community Name | Bowmanville |
| ParkingSpaceTotal | 4 |
Building
| BathroomTotal | 4 |
| BedroomsAboveGround | 4 |
| BedroomsTotal | 4 |
| BasementType | None |
| ConstructionStyleAttachment | Detached |
| CoolingType | Central Air Conditioning |
| ExteriorFinish | Brick, Stone |
| FireplacePresent | Yes |
| FlooringType | Hardwood, Carpeted |
| FoundationType | Poured Concrete |
| HalfBathTotal | 1 |
| HeatingFuel | Natural Gas |
| HeatingType | Forced Air |
| StoriesTotal | 2 |
| SizeInterior | 2000 - 2500 Sqft |
| Type | House |
| UtilityWater | Municipal Water |
Parking
| Attached Garage | |
| Garage |
Land
| Acreage | No |
| Sewer | Sanitary Sewer |
| SizeDepth | 32 M |
| SizeFrontage | 11.3 M |
| SizeIrregular | 11.3 X 32 M |
| SizeTotalText | 11.3 X 32 M |
Rooms
| Level | Type | Length | Width | Dimensions |
|---|---|---|---|---|
| Second Level | Bedroom | 6.79 m | 5.43 m | 6.79 m x 5.43 m |
| Second Level | Bedroom 2 | 3.03 m | 3.11 m | 3.03 m x 3.11 m |
| Second Level | Bedroom 3 | 4.86 m | 3.4 m | 4.86 m x 3.4 m |
| Second Level | Bedroom 4 | 3.21 m | 3.64 m | 3.21 m x 3.64 m |
| Main Level | Living Room | 4.15 m | 3.75 m | 4.15 m x 3.75 m |
| Main Level | Dining Room | 4.65 m | 4.27 m | 4.65 m x 4.27 m |
| Main Level | Kitchen | 6.16 m | 3.98 m | 6.16 m x 3.98 m |
https://www.realtor.ca/real-estate/29129261/140-courtney-street-clarington-bowmanville-bowmanville
Renu Asdhir
Salesperson
Icloud Realty Ltd.
1396 Don Mills Road Unit E101
Toronto, Ontario M3B 0A7
1396 Don Mills Road Unit E101
Toronto, Ontario M3B 0A7


