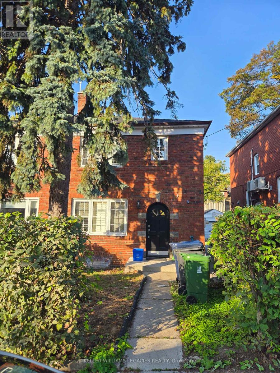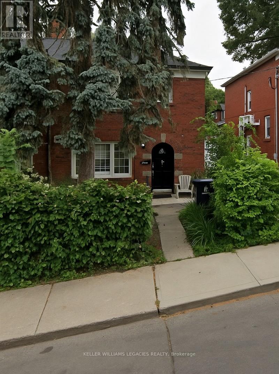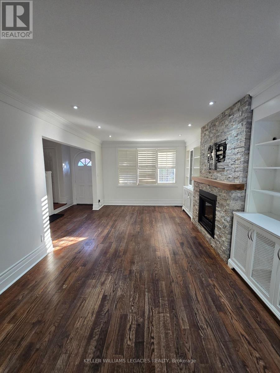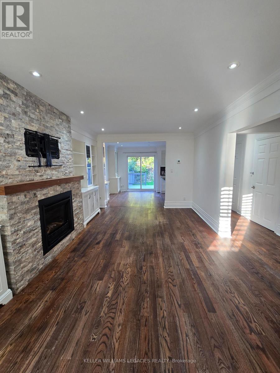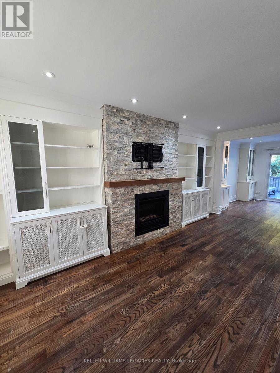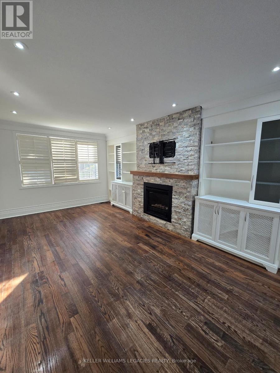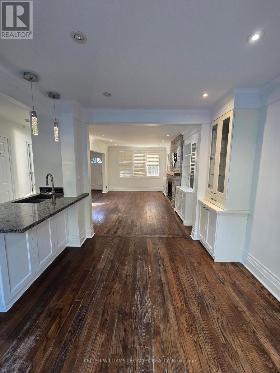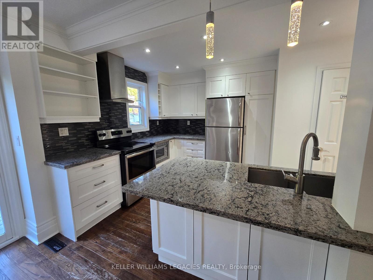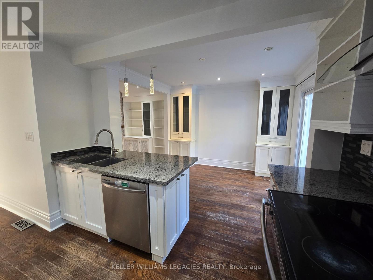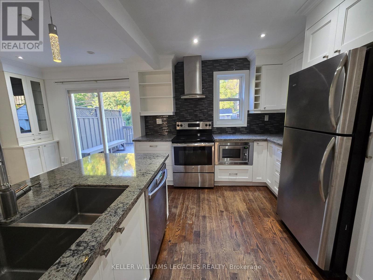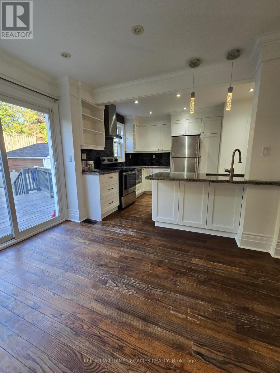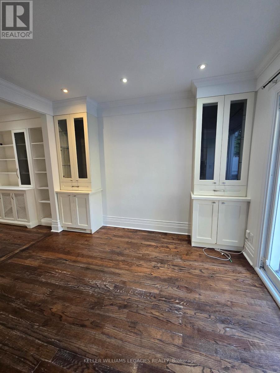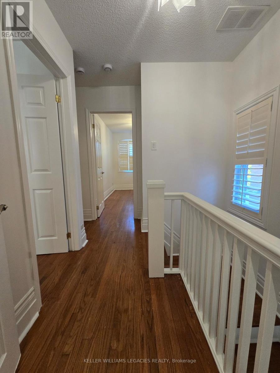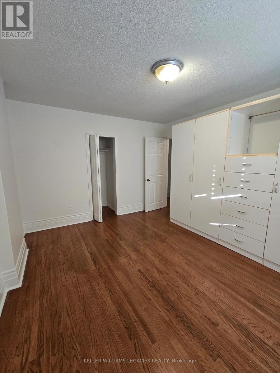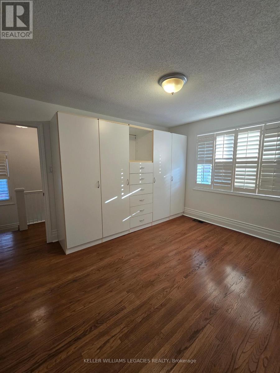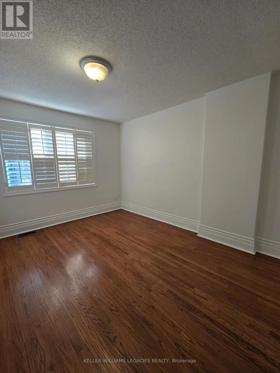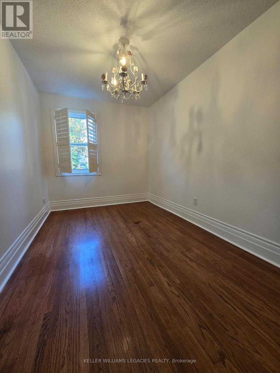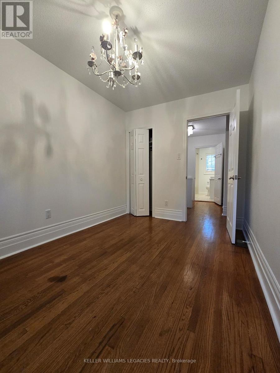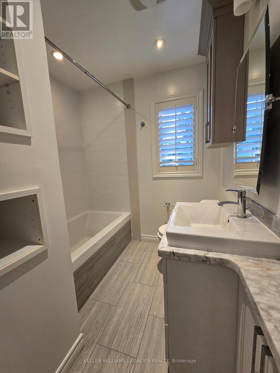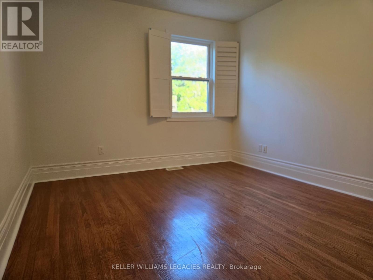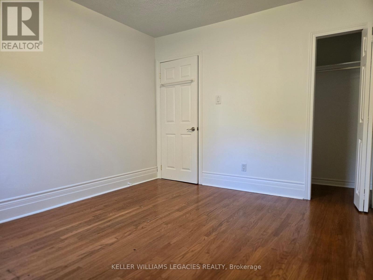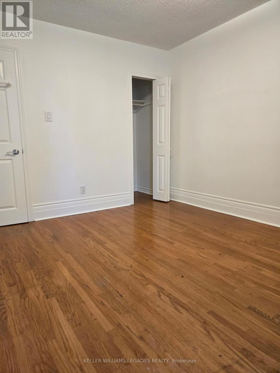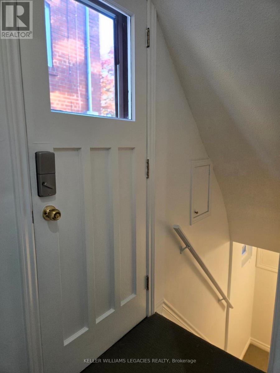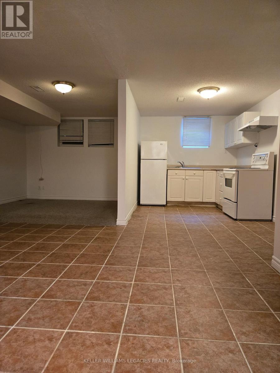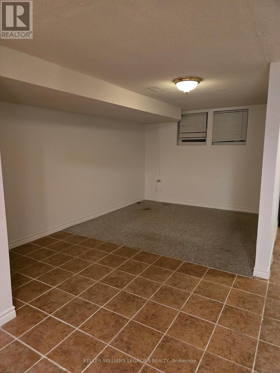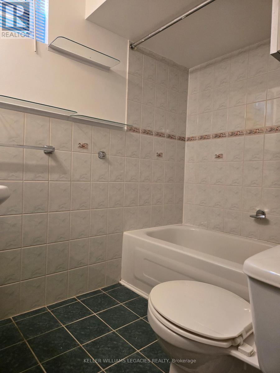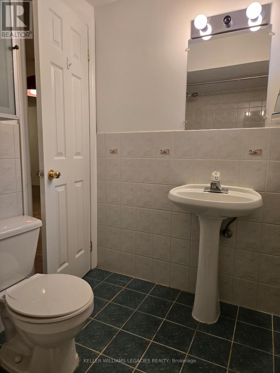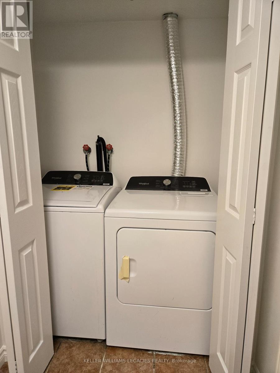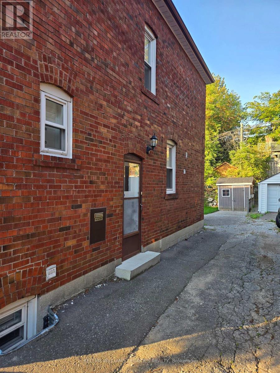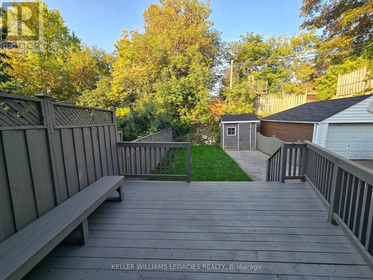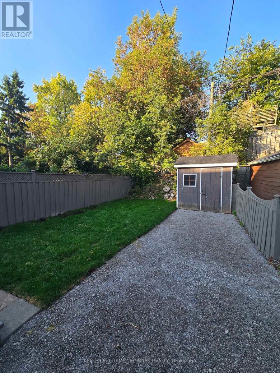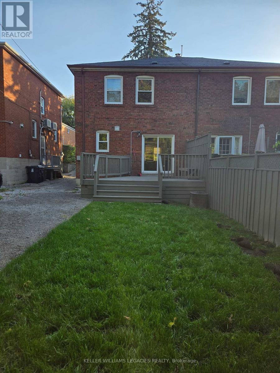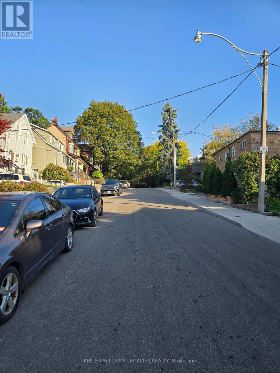140 Bellefair Avenue Toronto, Ontario M4L 3T9
$4,800 Monthly
Welcome to 140 Bellefair Avenue, a beautifully updated semi-detached home nestled in the heart of The Beaches. You'll feel right at home the moment you step inside! Its full of warmth, character, and smart updates throughout. The open-concept main floor features hardwood floors, custom built-ins, pot lights, and a cozy fireplace. The modern kitchen offers built-ins, stainless steel appliances, stone counters, and a walk-out to the private deck and large backyard. Upstairs you'll find three spacious bedrooms each feature hardwood flooring, California shutters, and a newly remodeled 4-piece bath. The primary bedroom features a wall-to-wall closet, offering plenty of storage. The finished lower level adds flexibility with an open-concept layout, second kitchen, shared laundry area, and a 4-piece bathroom, ideal for guests or additional living space. Located just steps to Queen Street, Kew Gardens, the Boardwalk, shops, cafés, and the lake, this home offers the best of The Beaches lifestyle. (id:60365)
Property Details
| MLS® Number | E12467477 |
| Property Type | Single Family |
| Community Name | The Beaches |
| AmenitiesNearBy | Beach, Park, Public Transit, Schools |
| ParkingSpaceTotal | 1 |
Building
| BathroomTotal | 3 |
| BedroomsAboveGround | 3 |
| BedroomsBelowGround | 1 |
| BedroomsTotal | 4 |
| Appliances | Dishwasher, Dryer, Microwave, Alarm System, Stove, Washer, Window Coverings, Refrigerator |
| BasementFeatures | Separate Entrance |
| BasementType | Full |
| ConstructionStyleAttachment | Semi-detached |
| CoolingType | Central Air Conditioning |
| ExteriorFinish | Brick |
| FireProtection | Smoke Detectors, Security System |
| FireplacePresent | Yes |
| FlooringType | Hardwood, Ceramic, Carpeted |
| FoundationType | Unknown |
| HalfBathTotal | 1 |
| HeatingFuel | Natural Gas |
| HeatingType | Forced Air |
| StoriesTotal | 2 |
| SizeInterior | 1100 - 1500 Sqft |
| Type | House |
| UtilityWater | Municipal Water |
Parking
| No Garage |
Land
| Acreage | No |
| LandAmenities | Beach, Park, Public Transit, Schools |
| Sewer | Sanitary Sewer |
| SizeDepth | 100 Ft |
| SizeFrontage | 25 Ft ,3 In |
| SizeIrregular | 25.3 X 100 Ft |
| SizeTotalText | 25.3 X 100 Ft |
Rooms
| Level | Type | Length | Width | Dimensions |
|---|---|---|---|---|
| Second Level | Primary Bedroom | 4.05 m | 3.45 m | 4.05 m x 3.45 m |
| Second Level | Bedroom 2 | 3.72 m | 3.15 m | 3.72 m x 3.15 m |
| Second Level | Bedroom 3 | 3.72 m | 2.4 m | 3.72 m x 2.4 m |
| Lower Level | Kitchen | Measurements not available | ||
| Lower Level | Recreational, Games Room | Measurements not available | ||
| Lower Level | Bedroom 4 | Measurements not available | ||
| Main Level | Living Room | 5.6 m | 3.56 m | 5.6 m x 3.56 m |
| Main Level | Dining Room | 3.35 m | 3.2 m | 3.35 m x 3.2 m |
| Main Level | Kitchen | 3.3 m | 2.53 m | 3.3 m x 2.53 m |
Utilities
| Cable | Available |
| Electricity | Installed |
| Sewer | Installed |
https://www.realtor.ca/real-estate/29000803/140-bellefair-avenue-toronto-the-beaches-the-beaches
Vera Filice
Salesperson
28 Roytec Rd #201-203
Vaughan, Ontario L4L 8E4

