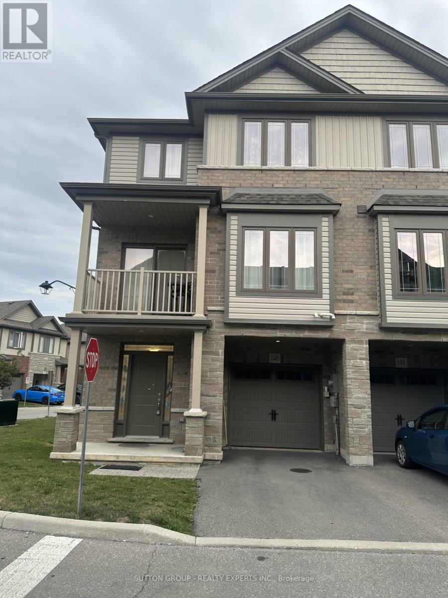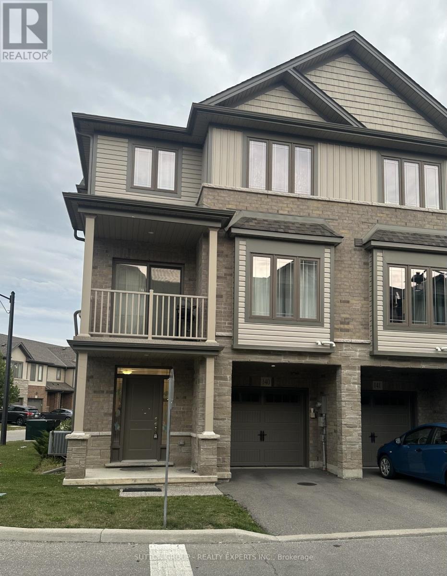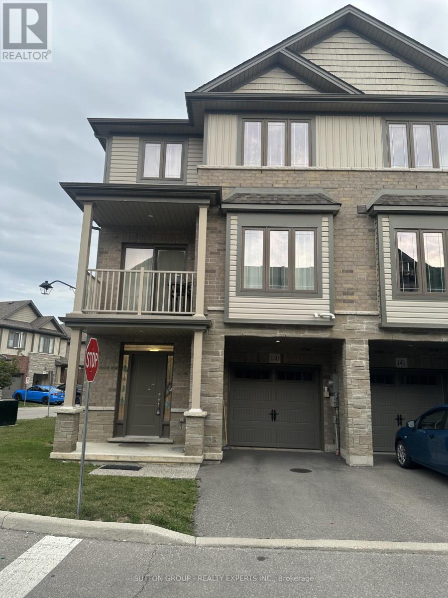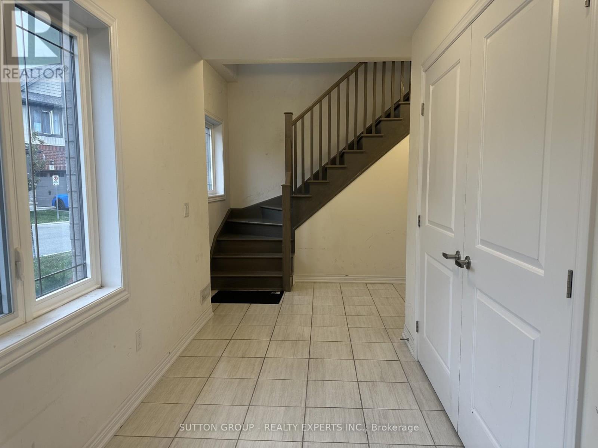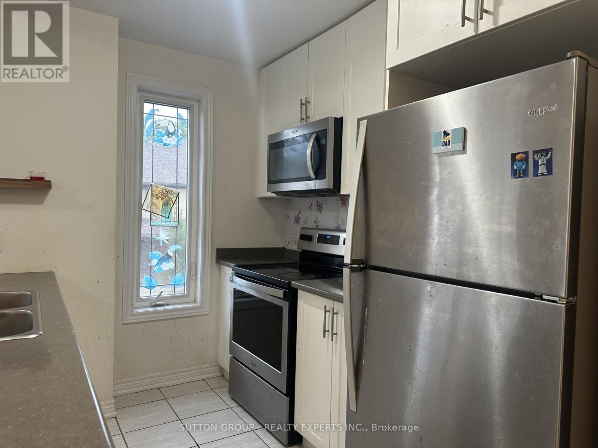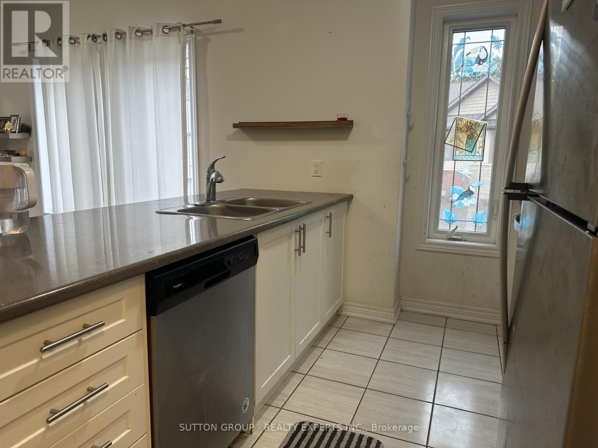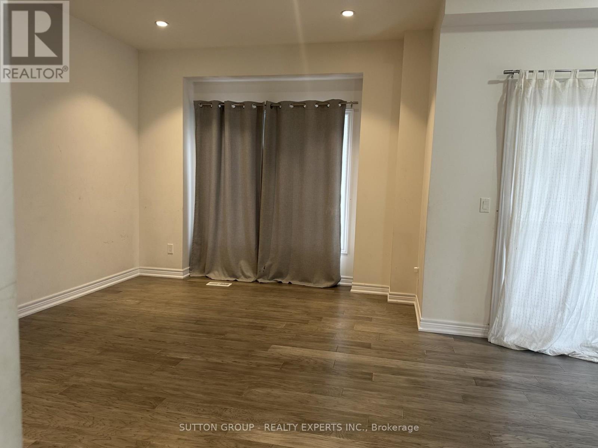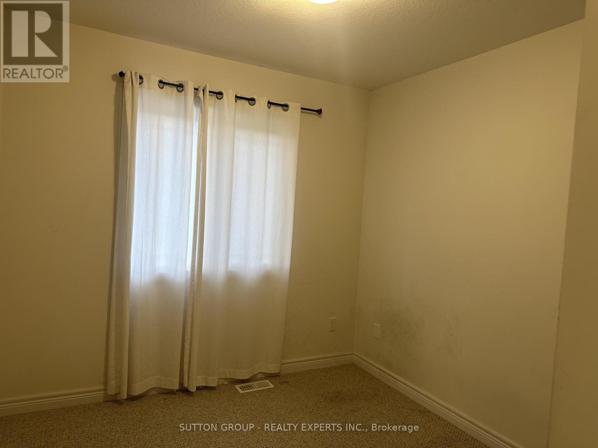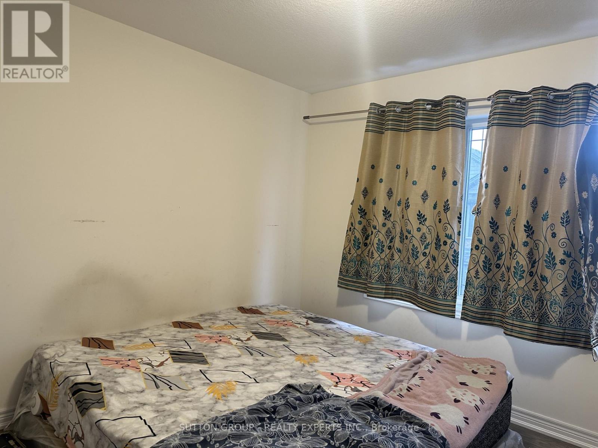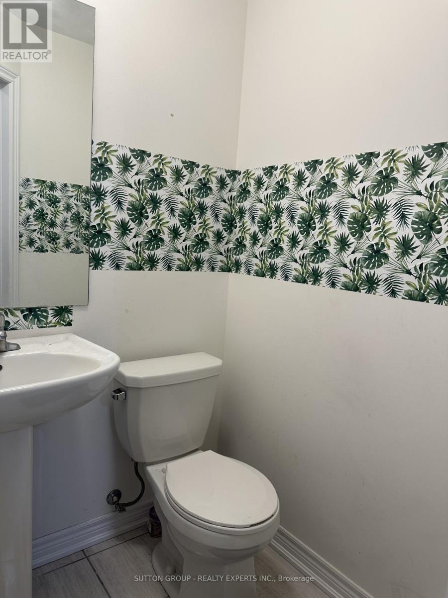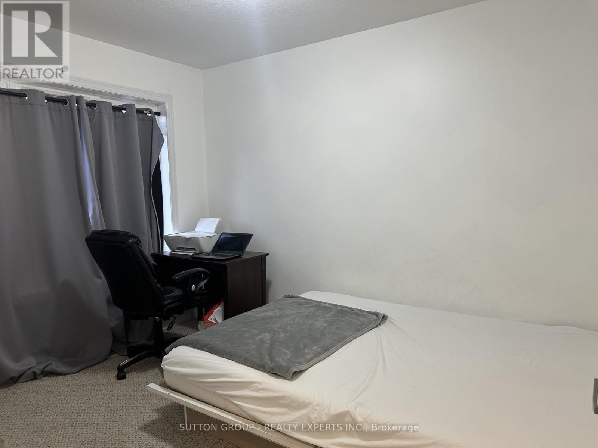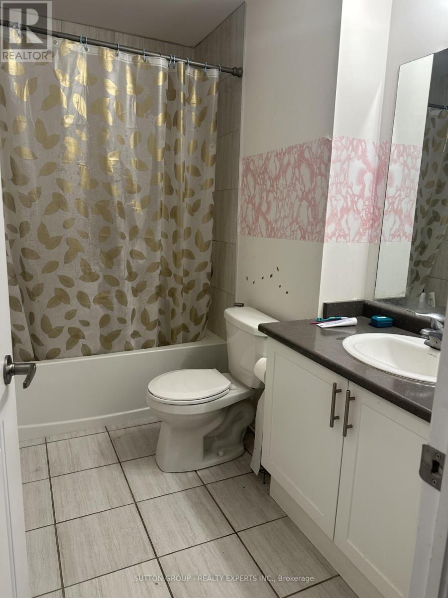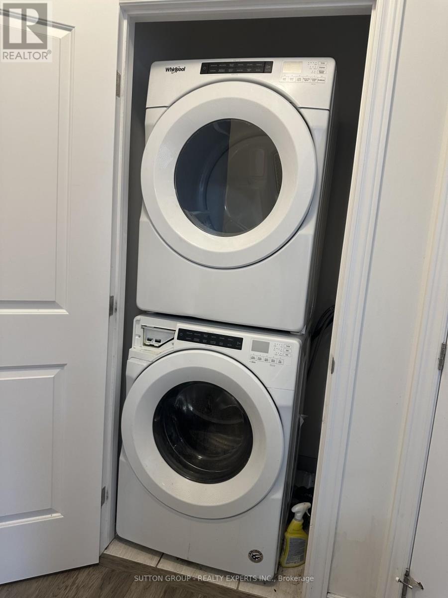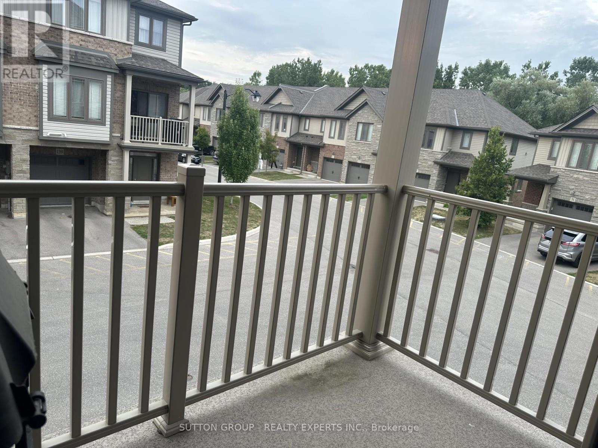140 - 77 Diana Av Avenue Brantford, Ontario N3T 0R6
3 Bedroom
2 Bathroom
1100 - 1500 sqft
Central Air Conditioning
Forced Air
$625,000
Spacious 3-bedroom, 1.5-bath corner townhouse in West Brant by award-winning New Horizon Development Group, featuring open-concept design, close to parks, schools, shopping, and amenities, with low $129/month POTL fee. (id:60365)
Property Details
| MLS® Number | X12372127 |
| Property Type | Single Family |
| EquipmentType | Water Heater |
| ParkingSpaceTotal | 2 |
| RentalEquipmentType | Water Heater |
Building
| BathroomTotal | 2 |
| BedroomsAboveGround | 3 |
| BedroomsTotal | 3 |
| Appliances | Dishwasher, Dryer, Microwave, Stove, Washer, Window Coverings, Refrigerator |
| BasementType | None |
| ConstructionStyleAttachment | Attached |
| CoolingType | Central Air Conditioning |
| ExteriorFinish | Brick, Stone |
| FlooringType | Tile |
| HalfBathTotal | 1 |
| HeatingFuel | Natural Gas |
| HeatingType | Forced Air |
| StoriesTotal | 3 |
| SizeInterior | 1100 - 1500 Sqft |
| Type | Row / Townhouse |
| UtilityWater | Municipal Water |
Parking
| Attached Garage | |
| Garage |
Land
| Acreage | No |
| Sewer | Sanitary Sewer |
| SizeFrontage | 42 Ft ,1 In |
| SizeIrregular | 42.1 Ft ; 42.05 Ft X 40.01 Ft X 7.79 Ft X 3.45 Ft |
| SizeTotalText | 42.1 Ft ; 42.05 Ft X 40.01 Ft X 7.79 Ft X 3.45 Ft |
Rooms
| Level | Type | Length | Width | Dimensions |
|---|---|---|---|---|
| Second Level | Kitchen | 2.87 m | 2.62 m | 2.87 m x 2.62 m |
| Second Level | Living Room | 4.32 m | 3.07 m | 4.32 m x 3.07 m |
| Second Level | Dining Room | 3.23 m | 2.9 m | 3.23 m x 2.9 m |
| Third Level | Primary Bedroom | 3.28 m | 3.23 m | 3.28 m x 3.23 m |
| Third Level | Bedroom 2 | 2.79 m | 2.79 m | 2.79 m x 2.79 m |
| Third Level | Bedroom 3 | 3.43 m | 2.79 m | 3.43 m x 2.79 m |
| Main Level | Foyer | 3.84 m | 1.75 m | 3.84 m x 1.75 m |
https://www.realtor.ca/real-estate/28794880/140-77-diana-av-avenue-brantford
Bob Sengar
Broker
Sutton Group - Realty Experts Inc.

