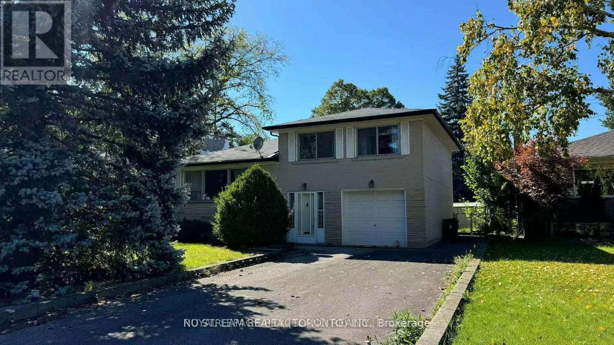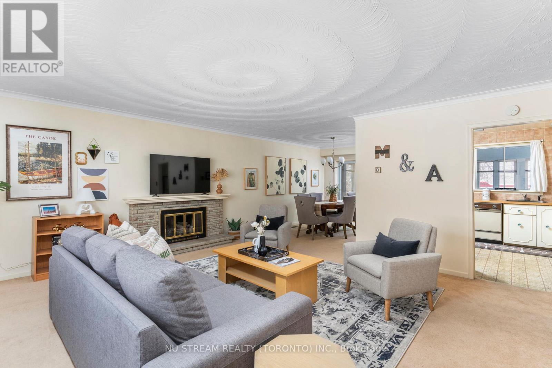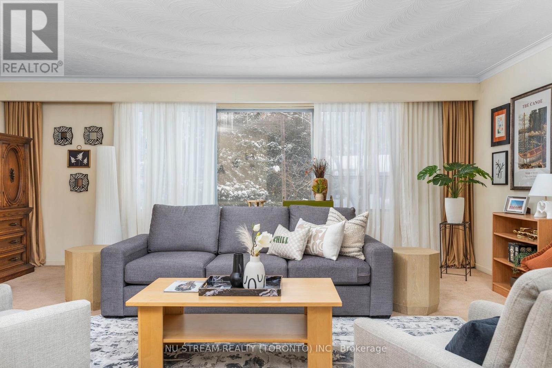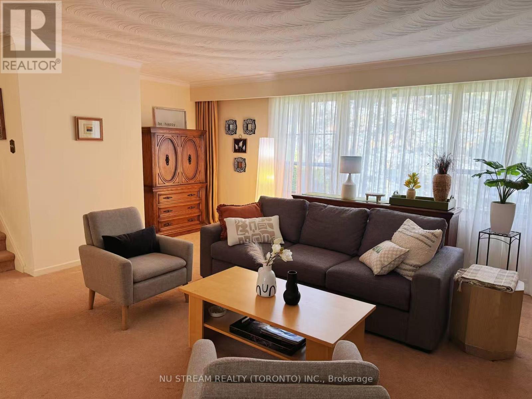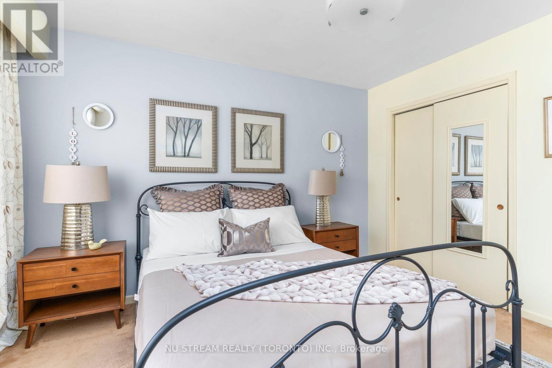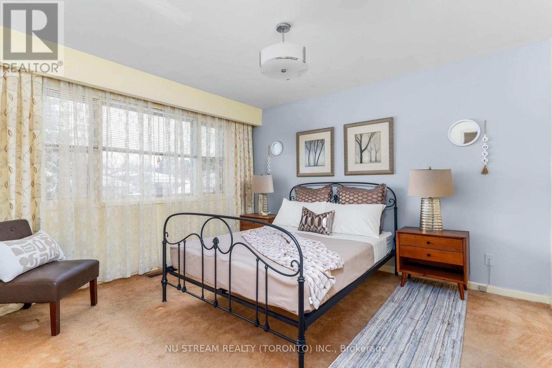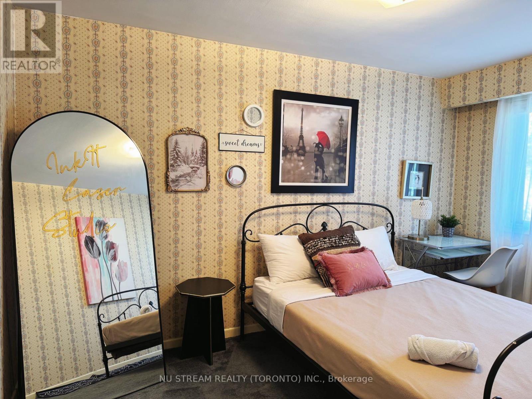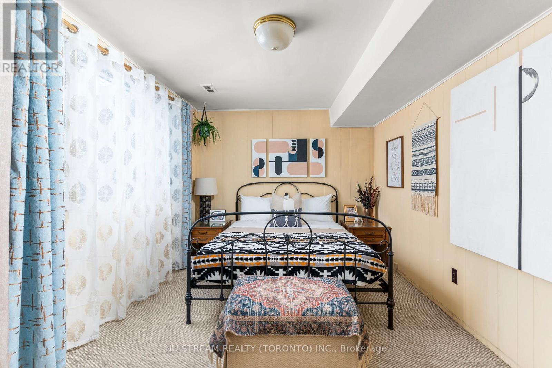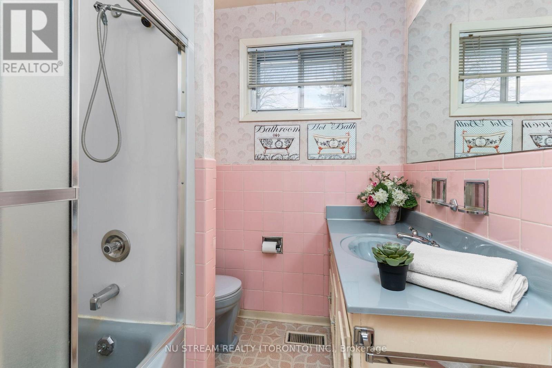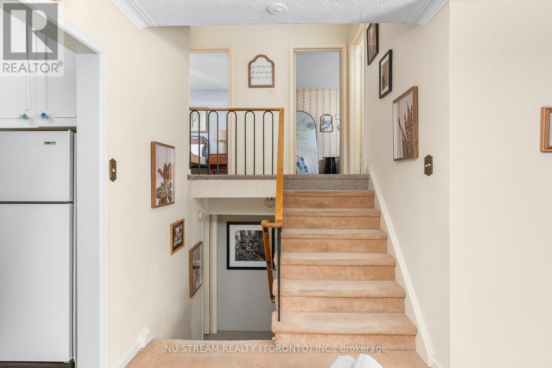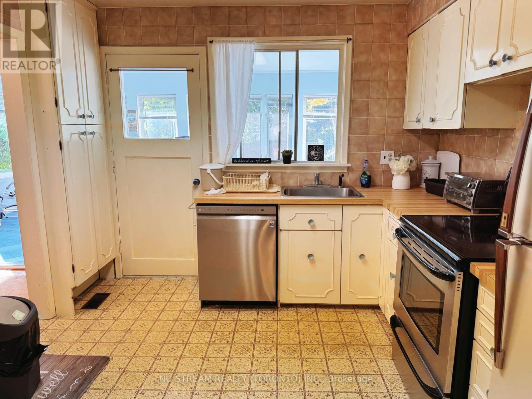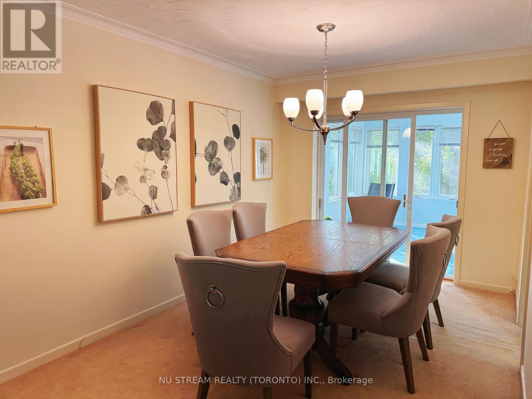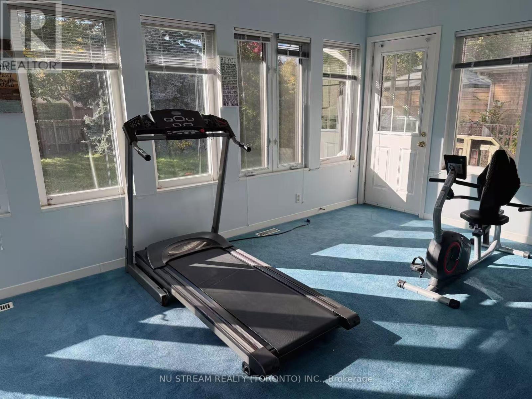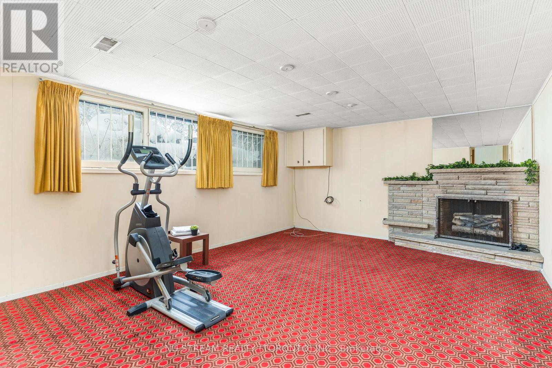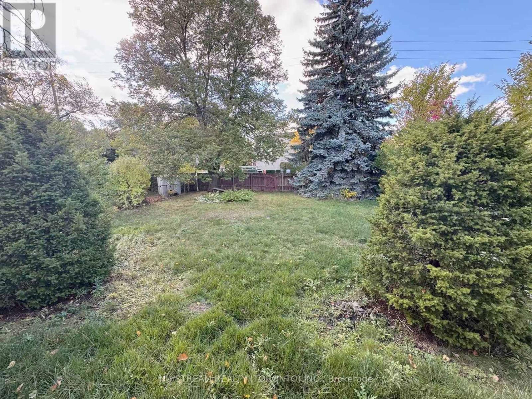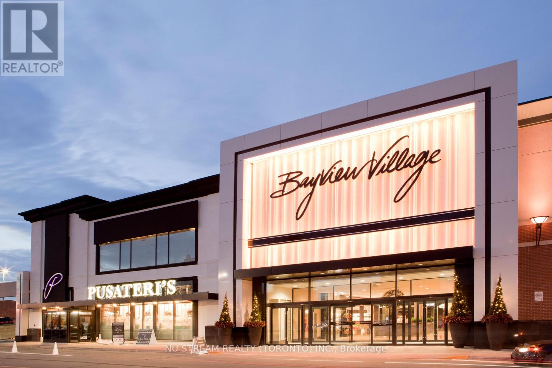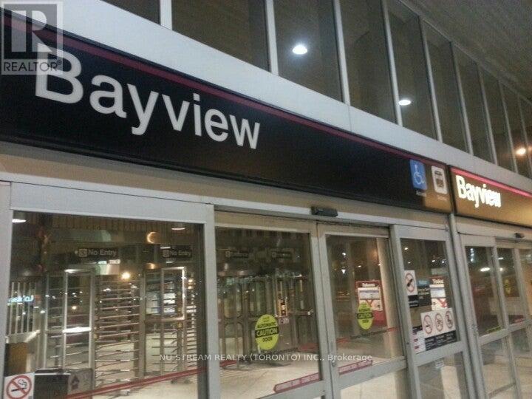14 Whitelock Crescent Toronto, Ontario M2K 1V8
$4,800 Monthly
Location is everything: within walking distance to the Bayview Subway Station, Bayview Village Shopping Centre, and the esteemed Earl Haig Secondary School and Elkhorn Public School. Inside you'll find 4 generous bedrooms, open and bright living and dining spaces, and a separate lower-level back entrance for extra flexibility (perfect for extended family or housemates).Step outside into your private oversized backyard, your peaceful oasis just minutes from the city. Ideal for families or professionals seeking a prime home base in one of Toronto's top neighbourhoods.Don't miss this rare opportunity-luxury living in Bayview Village awaits. (id:60365)
Property Details
| MLS® Number | C12475074 |
| Property Type | Single Family |
| Community Name | Bayview Village |
| Features | In Suite Laundry |
| ParkingSpaceTotal | 5 |
Building
| BathroomTotal | 2 |
| BedroomsAboveGround | 4 |
| BedroomsTotal | 4 |
| Appliances | Dishwasher, Dryer, Microwave, Stove, Washer, Window Coverings, Refrigerator |
| BasementDevelopment | Finished |
| BasementType | N/a (finished) |
| ConstructionStyleAttachment | Detached |
| ConstructionStyleSplitLevel | Backsplit |
| CoolingType | Central Air Conditioning |
| ExteriorFinish | Brick Facing |
| FoundationType | Concrete |
| HalfBathTotal | 1 |
| SizeInterior | 1500 - 2000 Sqft |
| Type | House |
| UtilityWater | Municipal Water |
Parking
| Garage |
Land
| Acreage | No |
| Sewer | Sanitary Sewer |
Rooms
| Level | Type | Length | Width | Dimensions |
|---|---|---|---|---|
| Second Level | Bedroom 2 | 2.98 m | 2.64 m | 2.98 m x 2.64 m |
| Second Level | Bedroom 3 | 3.96 m | 2.76 m | 3.96 m x 2.76 m |
| Second Level | Bedroom 4 | 3.79 m | 3.42 m | 3.79 m x 3.42 m |
| Basement | Living Room | 5.28 m | 3.93 m | 5.28 m x 3.93 m |
| Main Level | Living Room | 6.03 m | 5.14 m | 6.03 m x 5.14 m |
| Main Level | Dining Room | 3.49 m | 2.79 m | 3.49 m x 2.79 m |
| Main Level | Sunroom | 5.86 m | 3.07 m | 5.86 m x 3.07 m |
| Main Level | Kitchen | 3.31 m | 3.13 m | 3.31 m x 3.13 m |
| Ground Level | Bedroom | 4.54 m | 2.83 m | 4.54 m x 2.83 m |
Ivy Chen
Salesperson
590 Alden Road Unit 100
Markham, Ontario L3R 8N2

