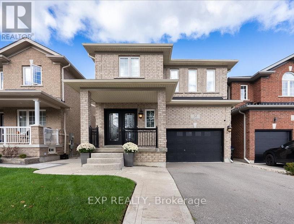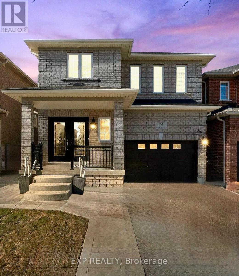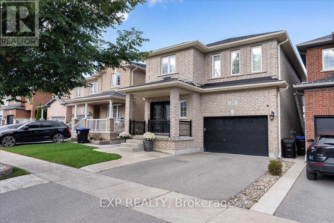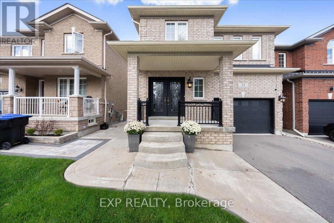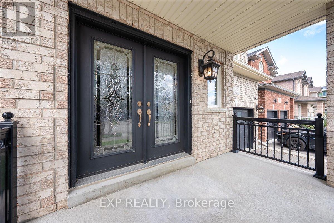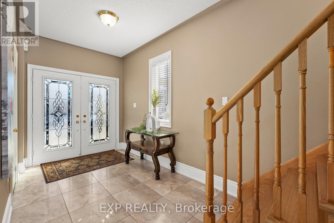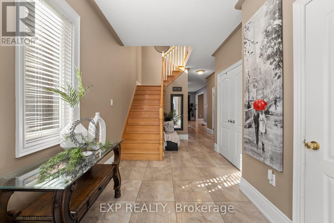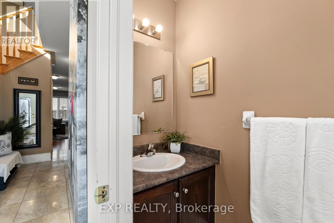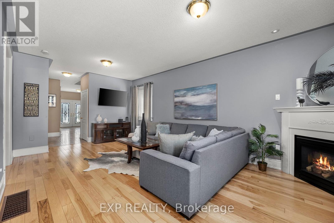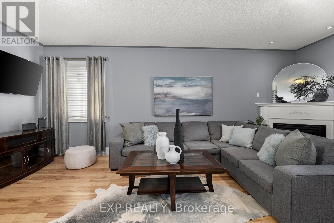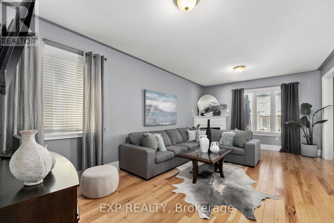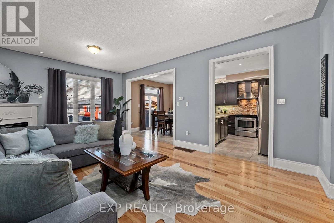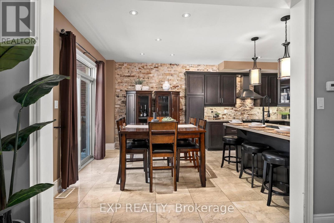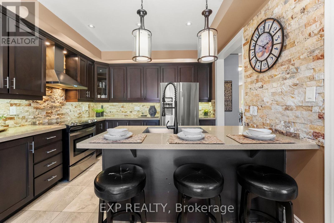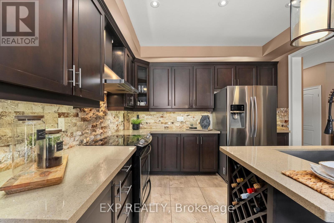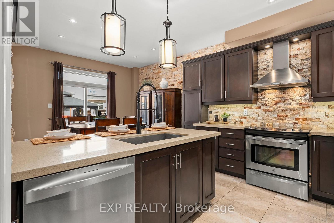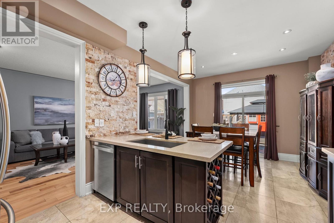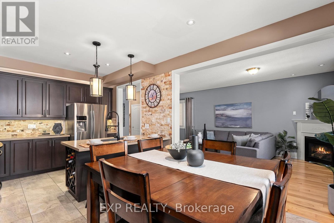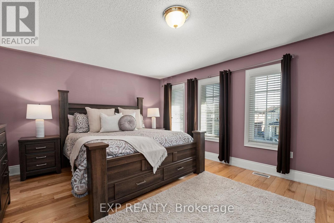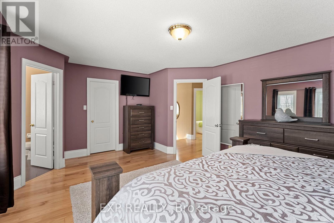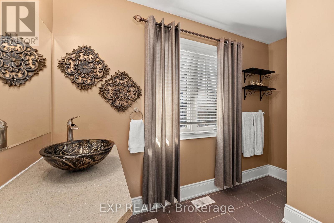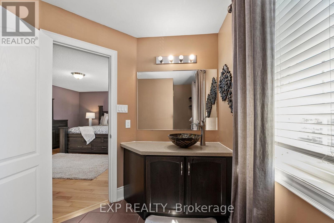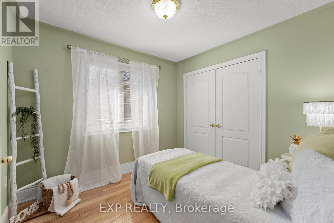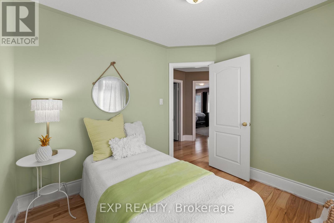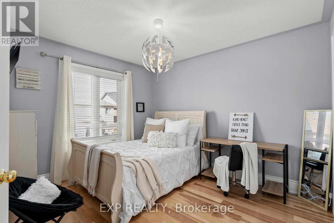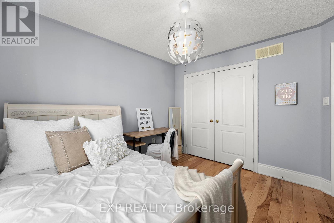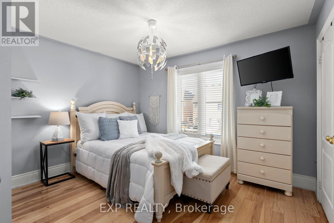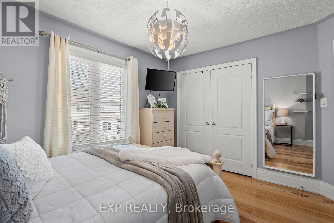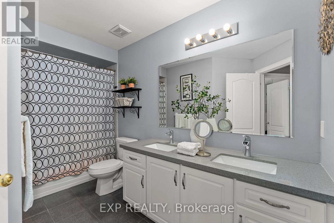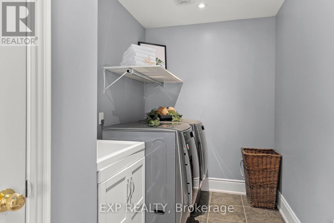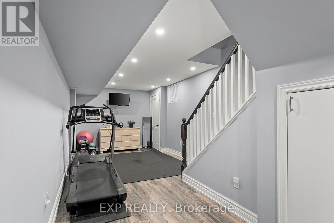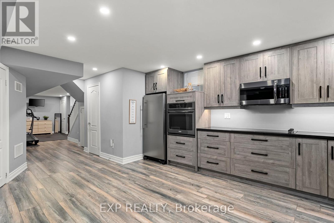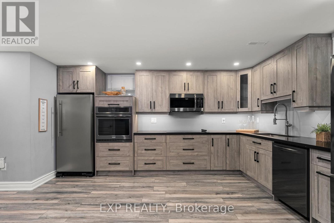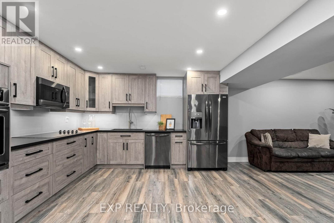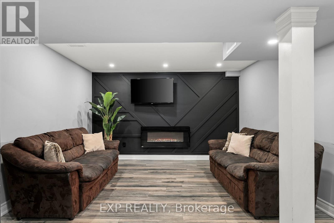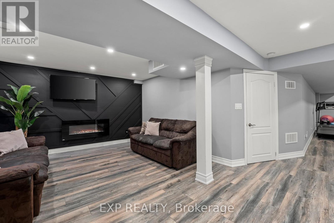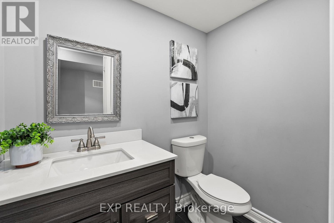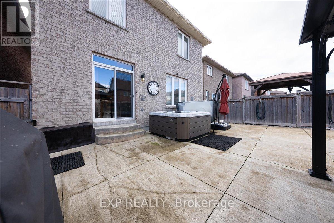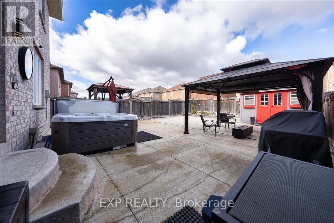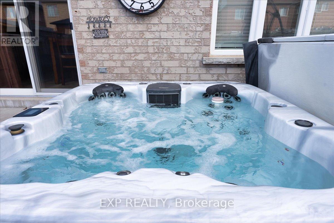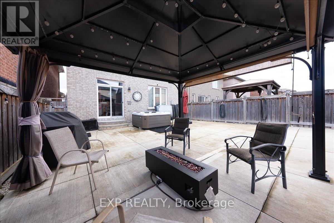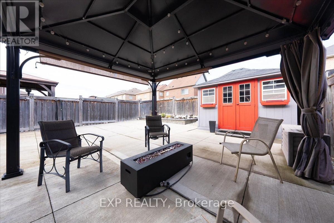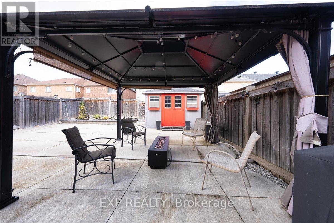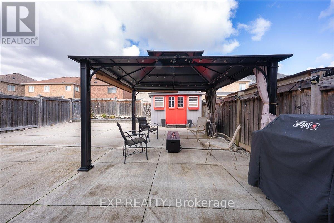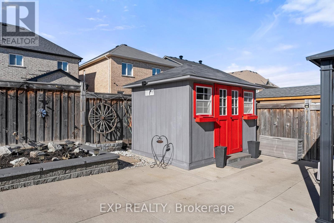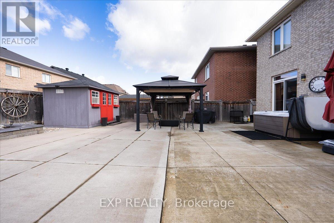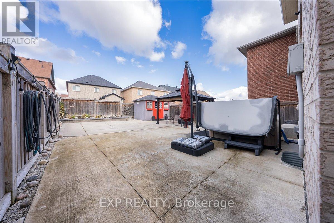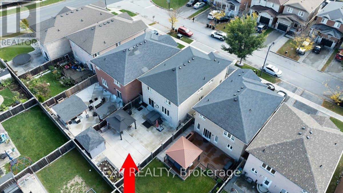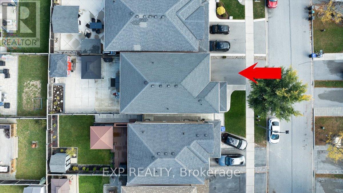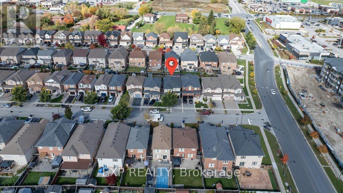14 Weir Street Bradford West Gwillimbury, Ontario L3Z 0K6
$999,000
Welcome To 14 Weir Street- A Stunning 4-Bedroom, 4-Bathroom Detached Home That Perfectly Combines Style, Function & Comfort * From The Moment You Arrive, You'll Be Captivated By The Beautiful Curb Appeal & Inviting Front Porch - The Perfect Spot To Enjoy Your Morning Coffee Or Unwind At Day's End * Step Inside To A Spacious Foyer With 9ftt Ceilings That Set The Tone For The Bright & Airy Main Floor * The Open-Concept Layout Seamlessly Connects The Living, Dining & Kitchen Areas - Ideal For Entertaining * The Living Room Features Large Windows That Fill The Space With Natural Light, Creating A Warm & Welcoming Atmosphere * The Modern Kitchen Is The Heart Of The Home- Showcasing Quartz Countertops, Stainless Steel Appliances, Stylish Backsplash & Ample Cabinet Space * Enjoy Family Meals In The Spacious Eat-In Dining Area Or Step Through The Sliding Doors To Your Private Backyard Oasis * The Fully-Fenced Yard Is Designed For Relaxation & Outdoor Living- Featuring A Maintenance-Free Concrete Patio, Raised Garden Beds, Gazebo, Storage Shed & Luxurious 5-Seater Hot Tub With Built-In Lights, Bluetooth & Speakers * Whether You're Hosting Summer Gatherings Or Enjoying A Quiet Evening Under The Stars, This Backyard Has It All * The Primary Bedroom Offers A Peaceful Escape With Gleaming Hardwood Floors, Custom Walk-In Closet & Beautiful 3-Piece Ensuite * Three Additional Spacious Bedrooms - Each With Hardwood Floors & Double Closets, Provide Plenty Of Room For Family, Guests, Or A Home Office * The Second-Floor Laundry Room With Sink & Storage Makes Everyday Living Effortless * The Finished Basement Expands Your Living Space With Incredible In-Law Suite Potential- Featuring Second Kitchen, Cozy Family Room With Feature Wall And Fireplace, 2-Piece Bathroom & Tons Of Storage * Located Just Minutes From HWY 400, Parks, Walking Trails & Top-Rated Schools - This Home Offers The Perfect Balance Of City Convenience & Small-Town Charm *This Is The One You've Been Waiting For! (id:60365)
Property Details
| MLS® Number | N12480064 |
| Property Type | Single Family |
| Community Name | Bradford |
| AmenitiesNearBy | Park, Public Transit, Schools |
| CommunityFeatures | School Bus |
| EquipmentType | Water Heater |
| Features | Carpet Free |
| ParkingSpaceTotal | 3 |
| RentalEquipmentType | Water Heater |
| Structure | Patio(s) |
Building
| BathroomTotal | 4 |
| BedroomsAboveGround | 4 |
| BedroomsTotal | 4 |
| Age | 6 To 15 Years |
| Amenities | Fireplace(s) |
| Appliances | Hot Tub, Garage Door Opener Remote(s), Central Vacuum, Water Heater, Dishwasher, Dryer, Freezer, Microwave, Hood Fan, Range, Stove, Washer, Refrigerator |
| BasementDevelopment | Finished |
| BasementType | N/a (finished) |
| ConstructionStyleAttachment | Detached |
| CoolingType | Central Air Conditioning |
| ExteriorFinish | Brick |
| FireplacePresent | Yes |
| FireplaceTotal | 2 |
| FlooringType | Laminate, Tile, Hardwood |
| FoundationType | Concrete |
| HalfBathTotal | 2 |
| HeatingFuel | Natural Gas |
| HeatingType | Forced Air |
| StoriesTotal | 2 |
| SizeInterior | 2000 - 2500 Sqft |
| Type | House |
| UtilityWater | Municipal Water |
Parking
| Attached Garage | |
| Garage |
Land
| Acreage | No |
| FenceType | Fenced Yard |
| LandAmenities | Park, Public Transit, Schools |
| LandscapeFeatures | Landscaped |
| Sewer | Sanitary Sewer |
| SizeDepth | 109 Ft ,10 In |
| SizeFrontage | 33 Ft ,1 In |
| SizeIrregular | 33.1 X 109.9 Ft |
| SizeTotalText | 33.1 X 109.9 Ft|under 1/2 Acre |
Rooms
| Level | Type | Length | Width | Dimensions |
|---|---|---|---|---|
| Second Level | Primary Bedroom | 5.69 m | 4.19 m | 5.69 m x 4.19 m |
| Second Level | Bedroom 2 | 3.51 m | 3.13 m | 3.51 m x 3.13 m |
| Second Level | Bedroom 3 | 3.7 m | 3.54 m | 3.7 m x 3.54 m |
| Second Level | Bedroom 4 | 2.93 m | 2.74 m | 2.93 m x 2.74 m |
| Basement | Kitchen | 3.44 m | 4.68 m | 3.44 m x 4.68 m |
| Basement | Recreational, Games Room | 3.76 m | 3.93 m | 3.76 m x 3.93 m |
| Basement | Exercise Room | 3.02 m | 3.02 m | 3.02 m x 3.02 m |
| Main Level | Kitchen | 3.68 m | 3.11 m | 3.68 m x 3.11 m |
| Main Level | Dining Room | 2.72 m | 3.55 m | 2.72 m x 3.55 m |
| Main Level | Living Room | 6.75 m | 4 m | 6.75 m x 4 m |
| Main Level | Foyer | 5.6 m | 2.57 m | 5.6 m x 2.57 m |
Utilities
| Cable | Installed |
| Electricity | Installed |
| Sewer | Installed |
Jennifer Jones
Salesperson
4711 Yonge St 10/flr Ste B
Toronto, Ontario M2N 6K8
Stephanie Hetherington
Salesperson
4711 Yonge St 10th Flr, 106430
Toronto, Ontario M2N 6K8
Catherine Puma
Salesperson
17035 Yonge St. Suite 100
Newmarket, Ontario L3Y 5Y1
Anna Shirazi
Broker
17035 Yonge St. Suite 100
Newmarket, Ontario L3Y 5Y1

