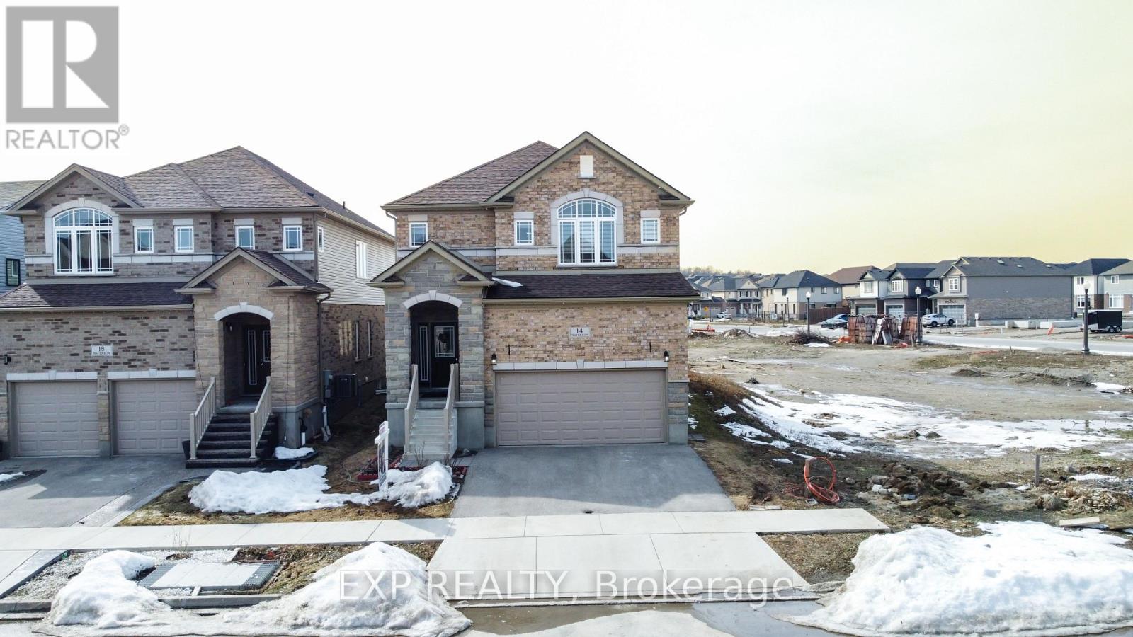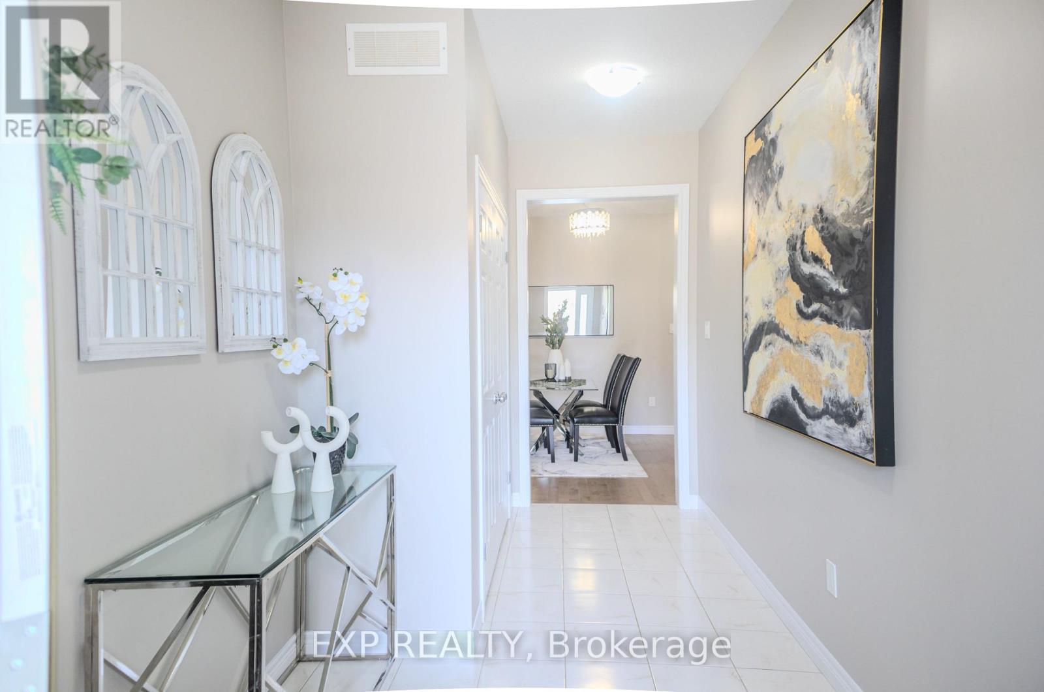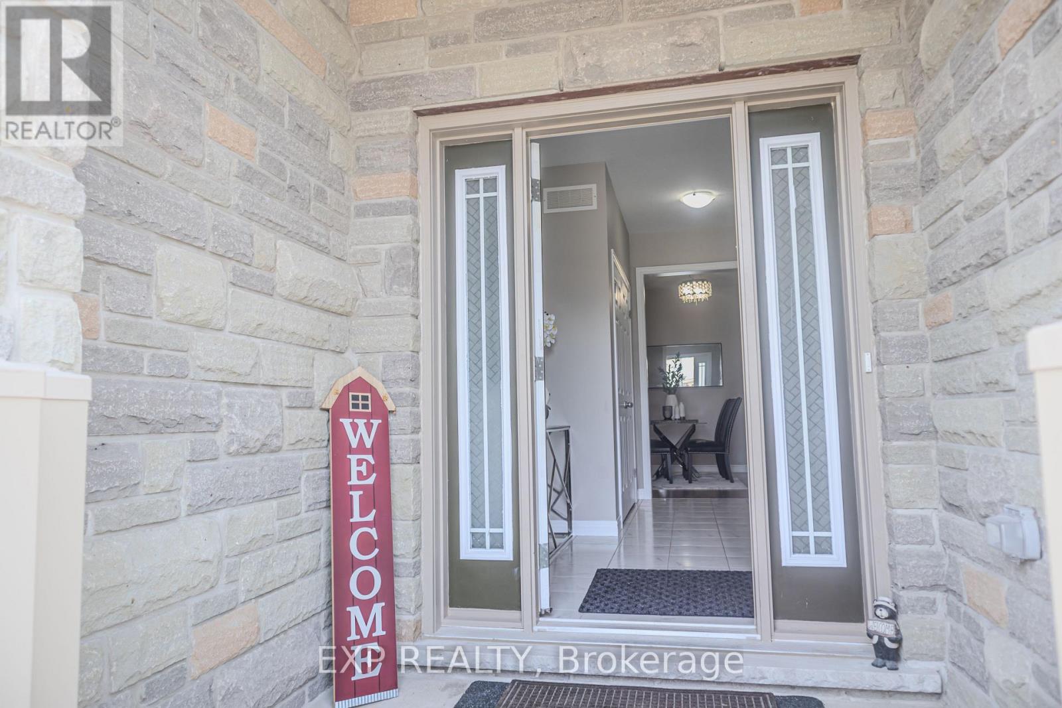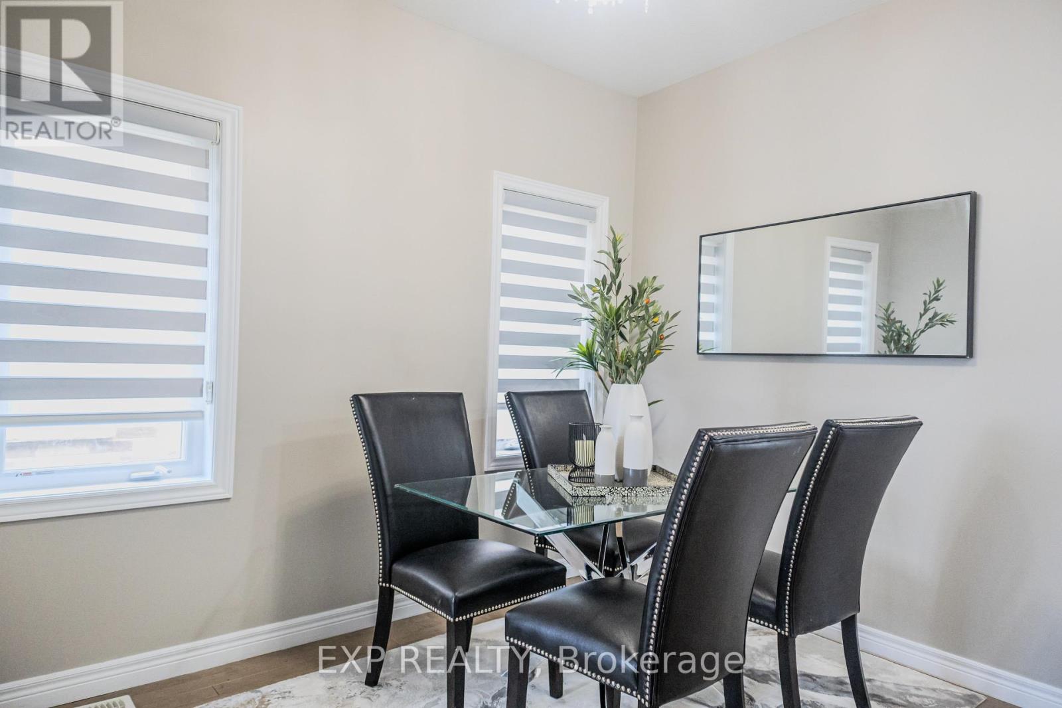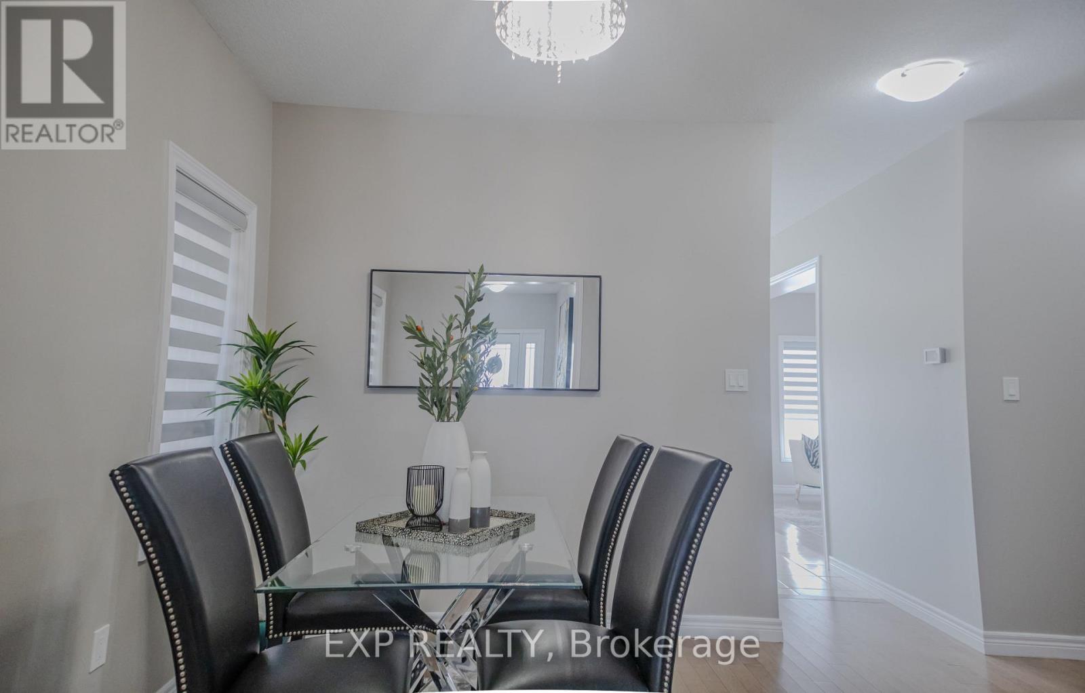14 Waterbow Trail Kitchener, Ontario N2A 0K7
$1,099,000
Client RemarksWelcome to 14 Waterbow Trail, located in Heart of Picturesque Grand River Area, steps to Eden Oak Park in Kitchener. Spacious 4+2 bedroom, 4 Wash Detached Home with Legal basement apartment ideal for extended family or rental income. This well-designed home offers a functional layout, generous living spaces, and modern finishes. Featuring Stone and Brick Front, Outside Gemstone lights, with 9ft Ceiling, Updated and Extended kitchen with Quartz Counters, Centre Island, Pantry, Backsplash, SS Appliances with Gas Stove. Located in a top-rated school district with both Public and Catholic school options. Conveniently close to shopping, highways 401, Hwy 8 and essential amenities. Enjoy nature with Grand River Trail just a short walk away. A perfect blend of comfort, convenience, and investment potential. Don't miss this opportunity. (id:60365)
Property Details
| MLS® Number | X12279536 |
| Property Type | Single Family |
| Features | Sump Pump |
| ParkingSpaceTotal | 4 |
Building
| BathroomTotal | 3 |
| BedroomsAboveGround | 4 |
| BedroomsTotal | 4 |
| Appliances | Garage Door Opener Remote(s), Water Softener |
| BasementFeatures | Separate Entrance |
| BasementType | N/a |
| ConstructionStyleAttachment | Detached |
| CoolingType | Central Air Conditioning |
| ExteriorFinish | Brick, Stone |
| FireplacePresent | Yes |
| FoundationType | Poured Concrete |
| HalfBathTotal | 1 |
| HeatingFuel | Natural Gas |
| HeatingType | Forced Air |
| StoriesTotal | 2 |
| SizeInterior | 2000 - 2500 Sqft |
| Type | House |
| UtilityWater | Municipal Water |
Parking
| Attached Garage | |
| Garage |
Land
| Acreage | No |
| Sewer | Sanitary Sewer |
| SizeDepth | 98 Ft |
| SizeFrontage | 36 Ft |
| SizeIrregular | 36 X 98 Ft |
| SizeTotalText | 36 X 98 Ft |
| ZoningDescription | R-4 |
Rooms
| Level | Type | Length | Width | Dimensions |
|---|---|---|---|---|
| Second Level | Bedroom 3 | 9.1 m | 11.4 m | 9.1 m x 11.4 m |
| Second Level | Bedroom 4 | 11.4 m | 11.2 m | 11.4 m x 11.2 m |
| Second Level | Family Room | 11 m | 12.1 m | 11 m x 12.1 m |
| Second Level | Primary Bedroom | 14.1 m | 14 m | 14.1 m x 14 m |
| Second Level | Bathroom | Measurements not available | ||
| Second Level | Bedroom 2 | 9.7 m | 11 m | 9.7 m x 11 m |
| Basement | Kitchen | 10.7 m | 10.7 m x Measurements not available | |
| Basement | Living Room | 18.6 m | 11.7 m | 18.6 m x 11.7 m |
| Basement | Bedroom | 12 m | 9.1 m | 12 m x 9.1 m |
| Basement | Bathroom | Measurements not available | ||
| Main Level | Great Room | 13 m | 14.8 m | 13 m x 14.8 m |
| Main Level | Kitchen | 12 m | 11 m | 12 m x 11 m |
| Main Level | Eating Area | 12 m | 6.6 m | 12 m x 6.6 m |
| Main Level | Dining Room | 12 m | 10 m | 12 m x 10 m |
| Main Level | Bathroom | Measurements not available | ||
| Main Level | Laundry Room | Measurements not available |
https://www.realtor.ca/real-estate/28594426/14-waterbow-trail-kitchener
Saurav Sharma
Salesperson
4711 Yonge St Unit C 10/fl
Toronto, Ontario M2N 6K8

