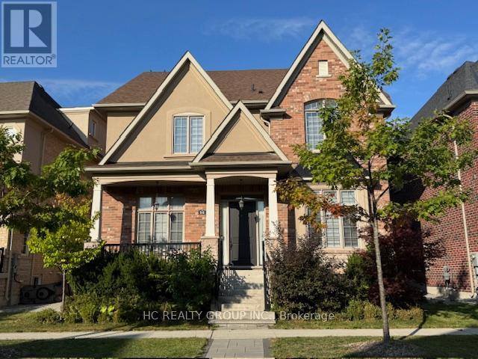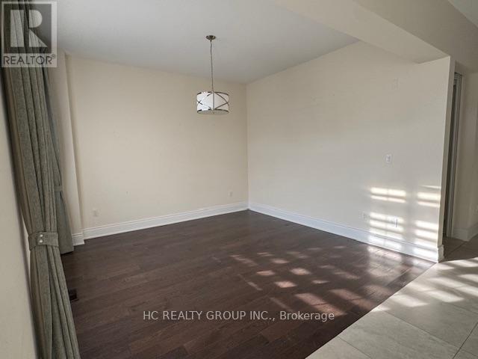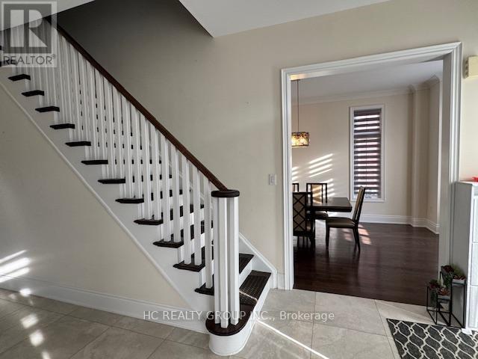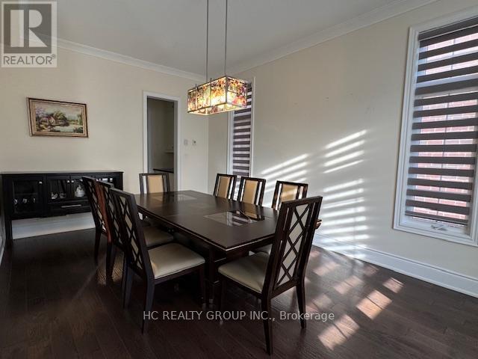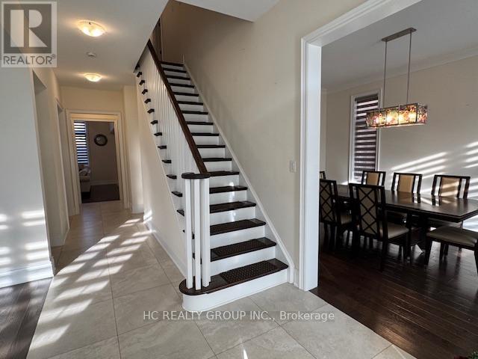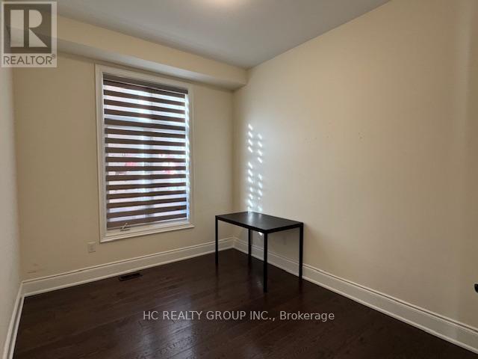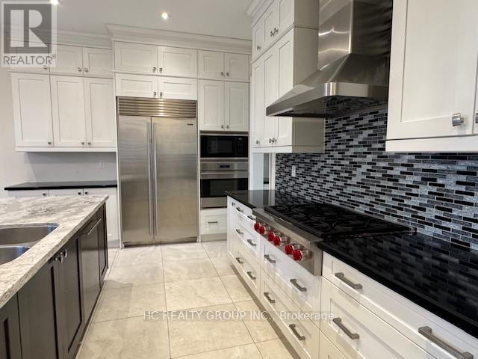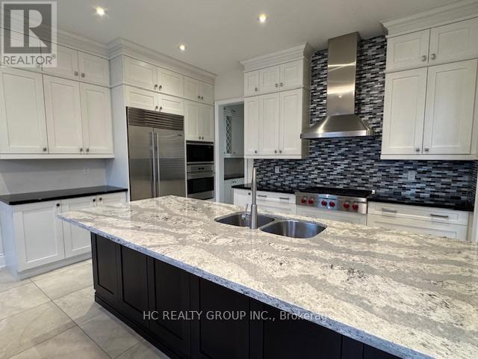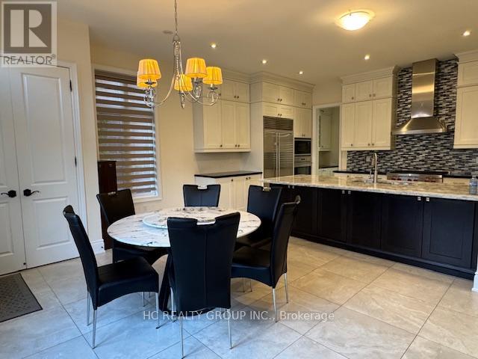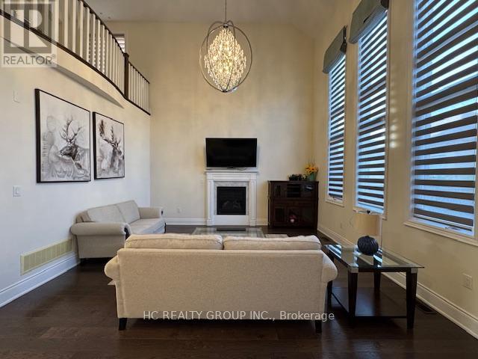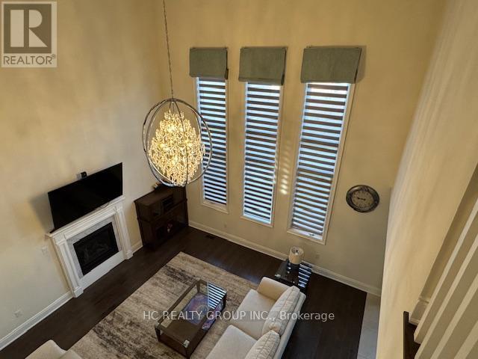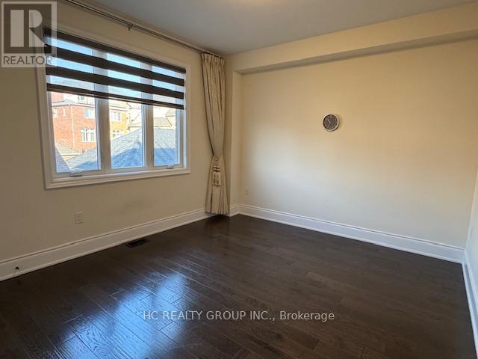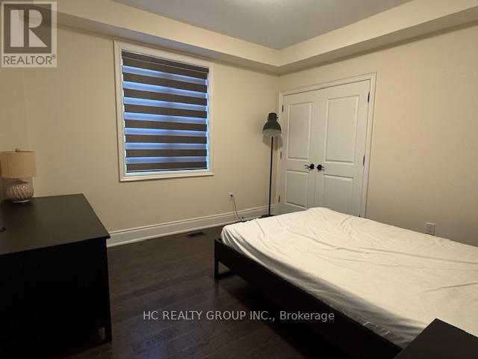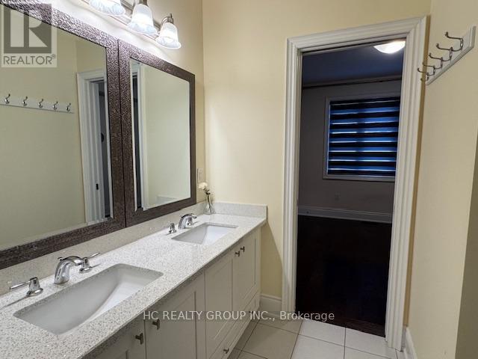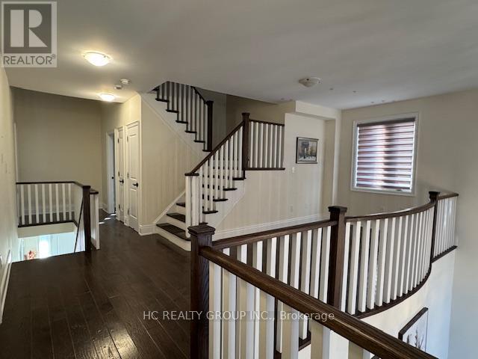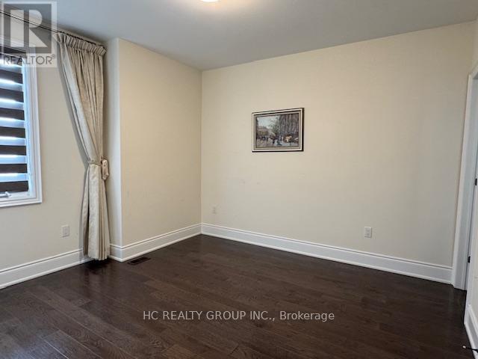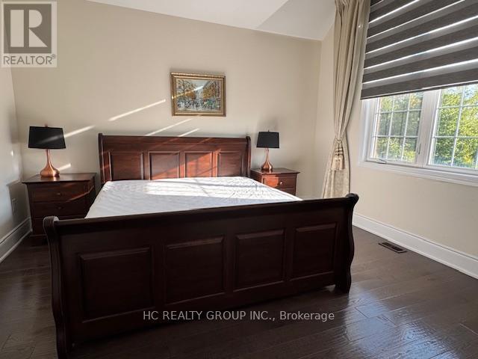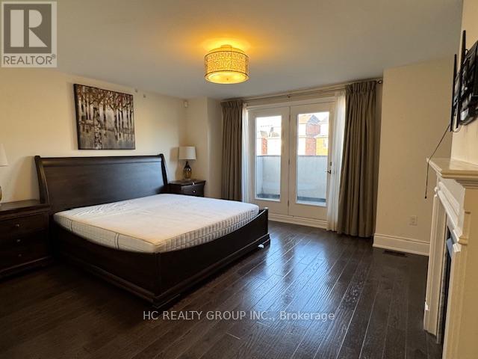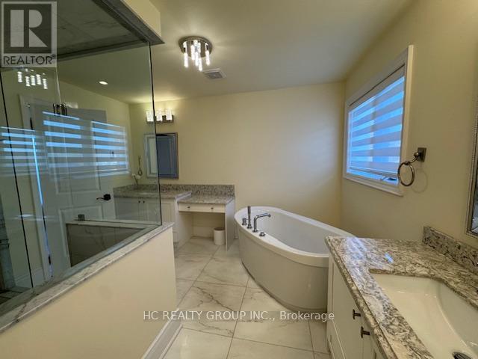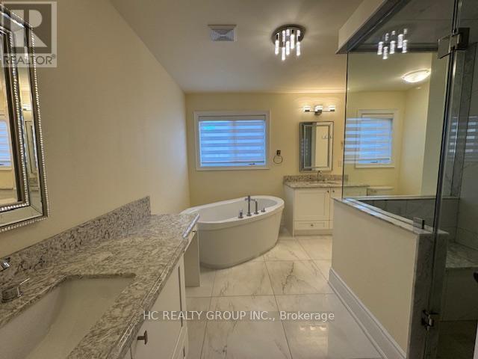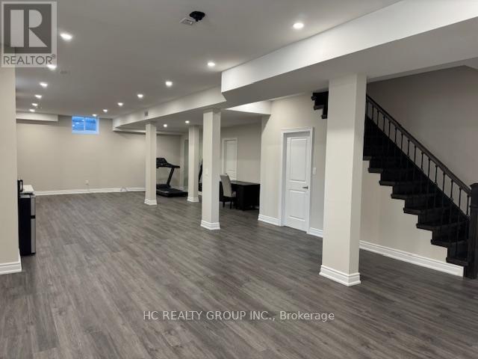14 Tralee Court Markham, Ontario L6C 0V1
$4,980 Monthly
Perfect Opportunity To Live In One Of Markham's Most Prestigious Neighborhood ''Angus Glen''. Two And A Half Storey Benson Model. A Fabulous Layout With A Luxurious Master Loft Suite. 10 Ft Ceilings On Main & 9 Ft. On 2nd Floor & Bsmt.. Luxury Finishes Incl. Hardwood, Porcelain And Quartz Throughout. Excellent Schools Including Pierre Elliot Trudeau H.S. & Unionville H.S. (Arts Program), 2 Minutes Walk To Angus Glen Library And Community Centre And Access To 404 & 407. Close To Angus Glen Golf Course,Community Centre, Public Transit&All Amenities. Includes A Gourmet Kitchen With High End Appliances And Finishes. * Landlord Reserve One Room In The Basement For Storage***.See the listed picture for the furnitures included. (id:60365)
Property Details
| MLS® Number | N12409905 |
| Property Type | Single Family |
| Community Name | Angus Glen |
| AmenitiesNearBy | Golf Nearby, Park, Schools |
| CommunityFeatures | Community Centre |
| Features | Carpet Free |
| ParkingSpaceTotal | 4 |
Building
| BathroomTotal | 5 |
| BedroomsAboveGround | 5 |
| BedroomsTotal | 5 |
| Age | 6 To 15 Years |
| Appliances | Dishwasher, Microwave, Oven, Stove, Refrigerator |
| BasementDevelopment | Finished |
| BasementType | Full (finished) |
| ConstructionStyleAttachment | Detached |
| CoolingType | Central Air Conditioning |
| ExteriorFinish | Brick, Stone |
| FireplacePresent | Yes |
| FlooringType | Hardwood |
| FoundationType | Concrete |
| HalfBathTotal | 1 |
| HeatingFuel | Natural Gas |
| HeatingType | Forced Air |
| StoriesTotal | 3 |
| SizeInterior | 3500 - 5000 Sqft |
| Type | House |
| UtilityWater | Municipal Water |
Parking
| Detached Garage | |
| Garage |
Land
| Acreage | No |
| FenceType | Fenced Yard |
| LandAmenities | Golf Nearby, Park, Schools |
| Sewer | Sanitary Sewer |
| SizeDepth | 115 Ft ,2 In |
| SizeFrontage | 41 Ft ,8 In |
| SizeIrregular | 41.7 X 115.2 Ft |
| SizeTotalText | 41.7 X 115.2 Ft |
Rooms
| Level | Type | Length | Width | Dimensions |
|---|---|---|---|---|
| Second Level | Bedroom | 4.69 m | 3.54 m | 4.69 m x 3.54 m |
| Second Level | Bedroom 2 | 3.63 m | 3.72 m | 3.63 m x 3.72 m |
| Second Level | Bedroom 3 | 3.63 m | 3.99 m | 3.63 m x 3.99 m |
| Second Level | Bedroom 4 | 3.99 m | 3.87 m | 3.99 m x 3.87 m |
| Second Level | Sitting Room | 4.11 m | 2.87 m | 4.11 m x 2.87 m |
| Main Level | Kitchen | 6.4 m | 4.6 m | 6.4 m x 4.6 m |
| Main Level | Family Room | 5.3 m | 4.97 m | 5.3 m x 4.97 m |
| Main Level | Office | 3.78 m | 2.99 m | 3.78 m x 2.99 m |
| Main Level | Dining Room | 3.63 m | 5.94 m | 3.63 m x 5.94 m |
| Upper Level | Primary Bedroom | 4.79 m | 4.54 m | 4.79 m x 4.54 m |
https://www.realtor.ca/real-estate/28876340/14-tralee-court-markham-angus-glen-angus-glen
Jenny Zheng
Broker
9206 Leslie St 2nd Flr
Richmond Hill, Ontario L4B 2N8

