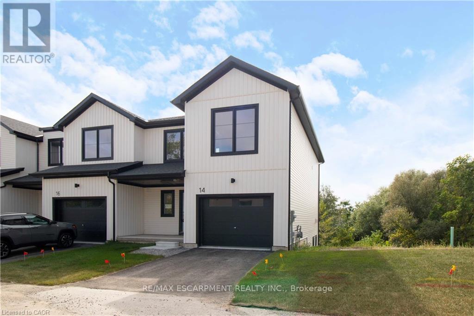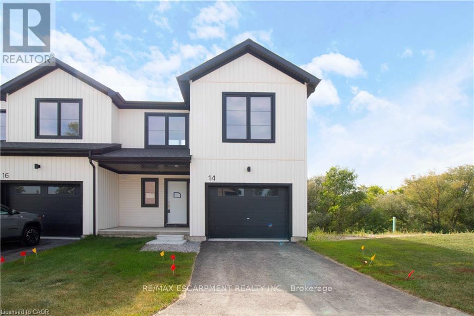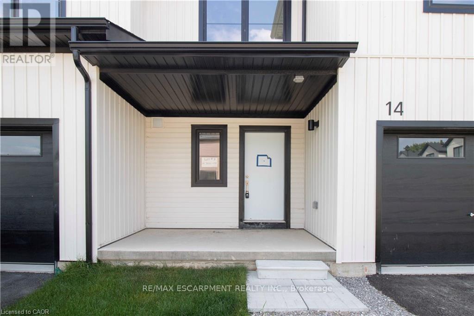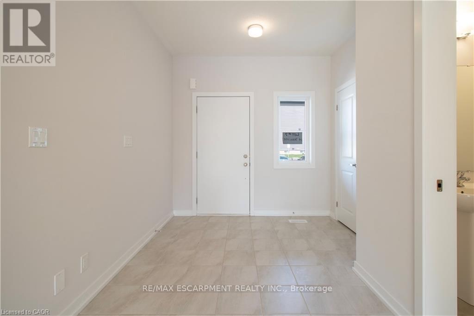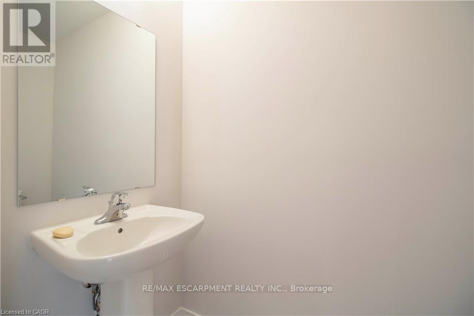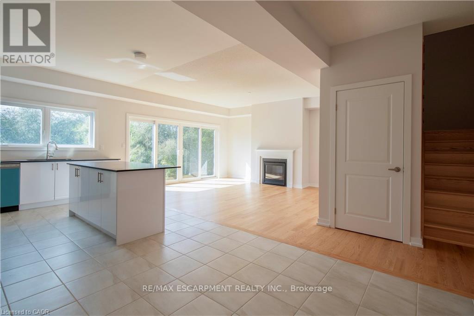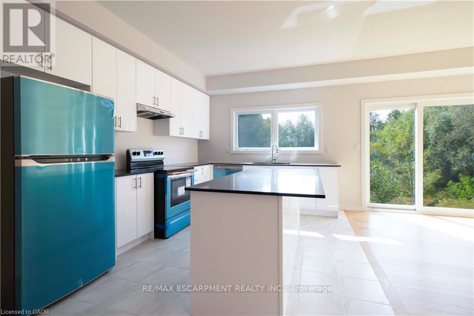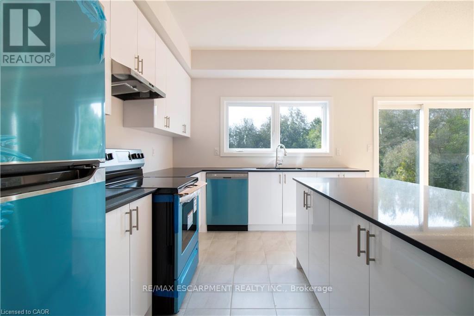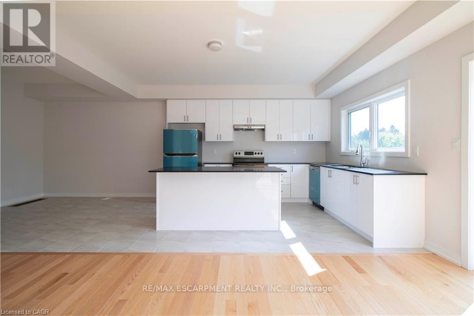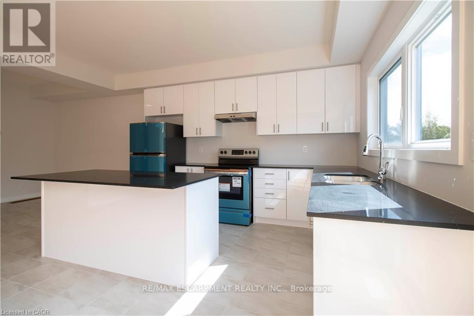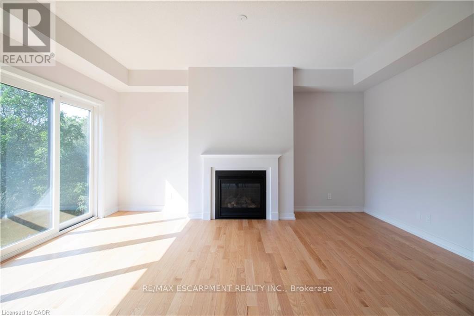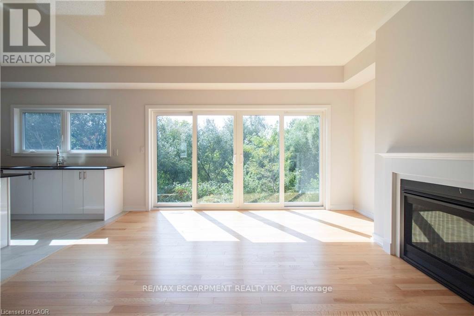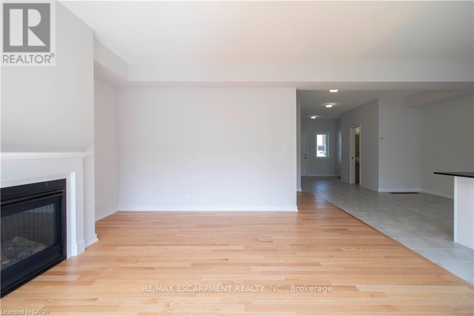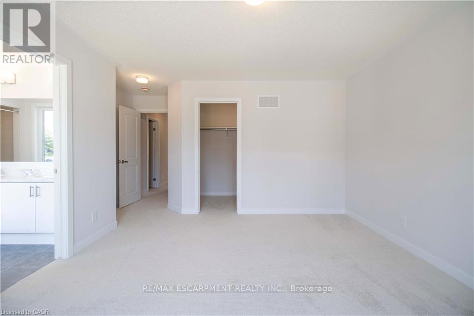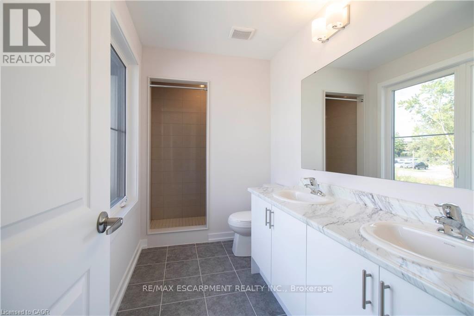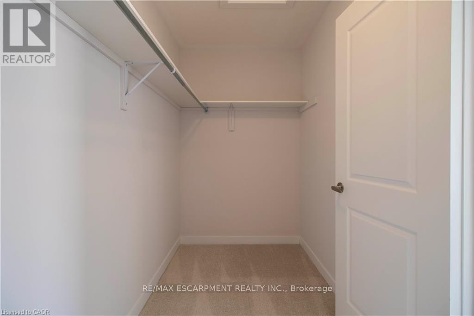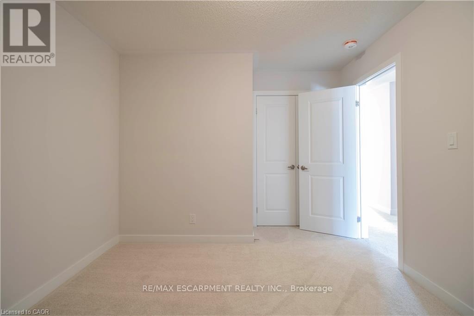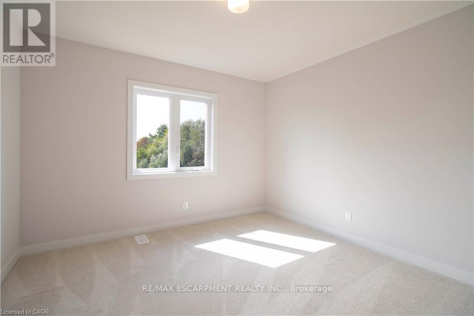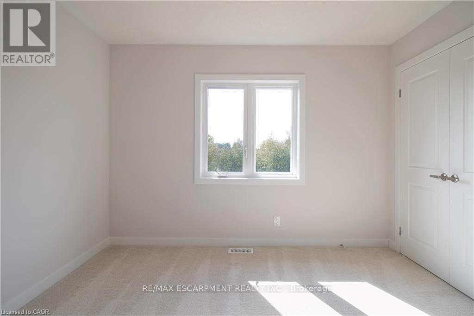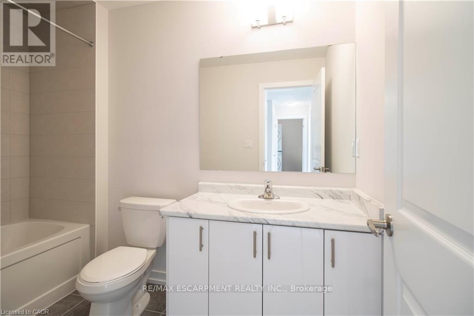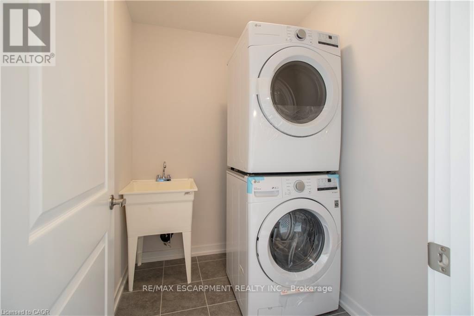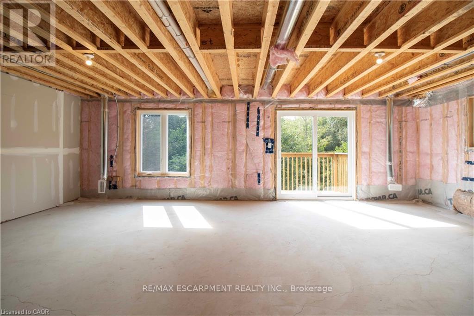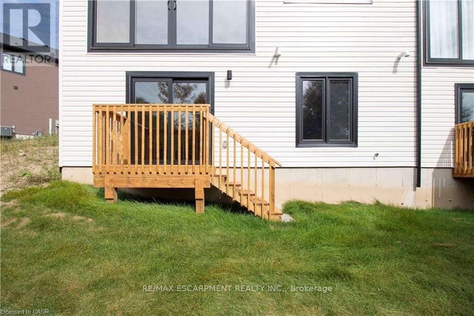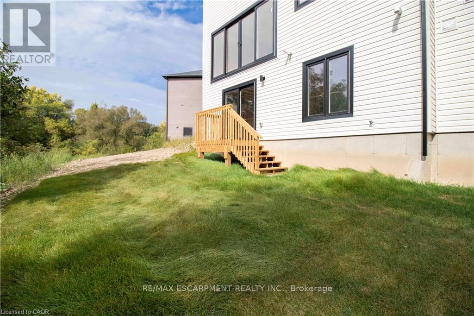14 Trailside Drive Haldimand, Ontario N0A 1S0
$2,500 MonthlyParcel of Tied LandMaintenance, Parcel of Tied Land
$252.58 Monthly
Maintenance, Parcel of Tied Land
$252.58 MonthlyWelcome to this stunning 4-bedroom, 2.5-bathroom townhome located in the heart of family-friendly Townsend. Designed with comfort and style in mind, this home features a bright open-concept layout with 9 ft ceilings and a sun-filled living room complete with a cozy gas fireplace - perfect for relaxing or entertaining. The modern kitchen showcases stainless steel appliances, a breakfast bar, and ample counter space for the home chef. Upstairs, you'll find four spacious bedrooms and two full bathrooms, including an oversized primary suite with a walk-in closet and a luxurious 4-piece ensuite. Convenient second-floor laundry adds everyday practicality.Enjoy a prime location close to parks, trails, and Townsend Pond, with a short drive to Simcoe, Jarvis, and Hagersville for all amenities. AAA+ tenants only. Rental application, references, proof of employment, and credit check required. Minimum 1-year lease. Tenant responsible for all utilities. (id:60365)
Property Details
| MLS® Number | X12542738 |
| Property Type | Single Family |
| Community Name | Haldimand |
| EquipmentType | Water Heater |
| Features | Irregular Lot Size |
| ParkingSpaceTotal | 2 |
| RentalEquipmentType | Water Heater |
Building
| BathroomTotal | 3 |
| BedroomsAboveGround | 4 |
| BedroomsTotal | 4 |
| Age | 0 To 5 Years |
| Amenities | Fireplace(s) |
| Appliances | Dishwasher, Dryer, Stove, Washer, Refrigerator |
| BasementDevelopment | Unfinished |
| BasementType | Full (unfinished) |
| ConstructionStyleAttachment | Attached |
| CoolingType | Central Air Conditioning |
| ExteriorFinish | Vinyl Siding |
| FireplacePresent | Yes |
| FireplaceTotal | 1 |
| FoundationType | Poured Concrete |
| HalfBathTotal | 1 |
| HeatingFuel | Natural Gas |
| HeatingType | Forced Air |
| StoriesTotal | 2 |
| SizeInterior | 1500 - 2000 Sqft |
| Type | Row / Townhouse |
| UtilityWater | Municipal Water |
Parking
| Attached Garage | |
| Garage | |
| Inside Entry |
Land
| Acreage | No |
| Sewer | Sanitary Sewer |
| SizeTotalText | Under 1/2 Acre |
Rooms
| Level | Type | Length | Width | Dimensions |
|---|---|---|---|---|
| Second Level | Primary Bedroom | 3.78 m | 4.55 m | 3.78 m x 4.55 m |
| Second Level | Bedroom 2 | 3.4 m | 3.35 m | 3.4 m x 3.35 m |
| Second Level | Bedroom 3 | 3.4 m | 3.35 m | 3.4 m x 3.35 m |
| Second Level | Bedroom 4 | 3.35 m | 3.15 m | 3.35 m x 3.15 m |
| Main Level | Dining Room | 3.05 m | 3.38 m | 3.05 m x 3.38 m |
| Main Level | Kitchen | 3.05 m | 3.96 m | 3.05 m x 3.96 m |
| Main Level | Living Room | 4.62 m | 5.03 m | 4.62 m x 5.03 m |
https://www.realtor.ca/real-estate/29101378/14-trailside-drive-haldimand-haldimand
Brock Jensen
Salesperson
1595 Upper James St #4b
Hamilton, Ontario L9B 0H7

