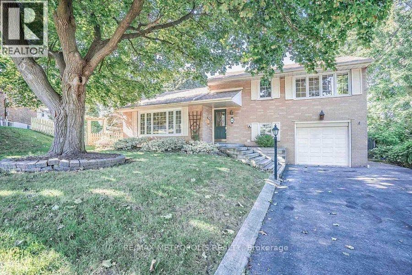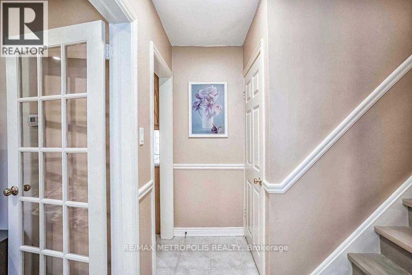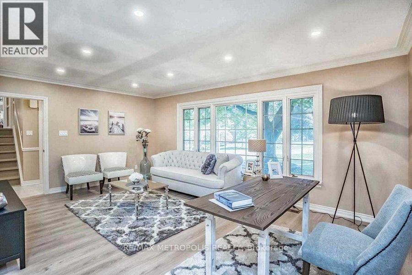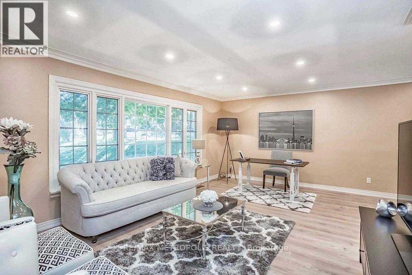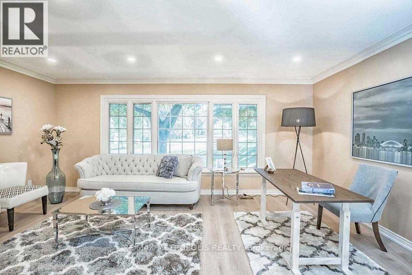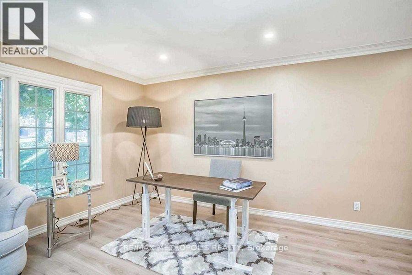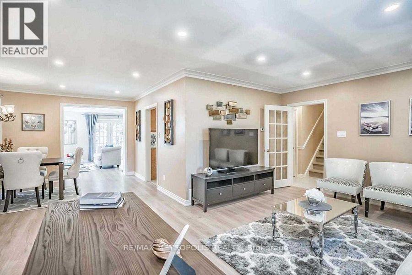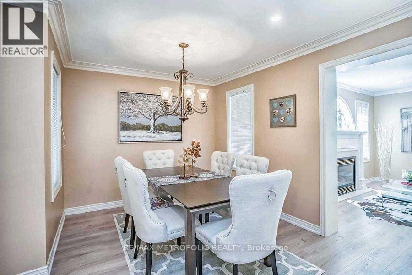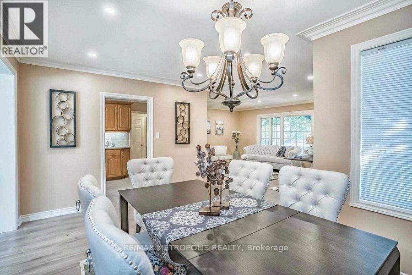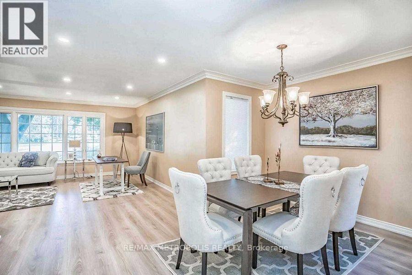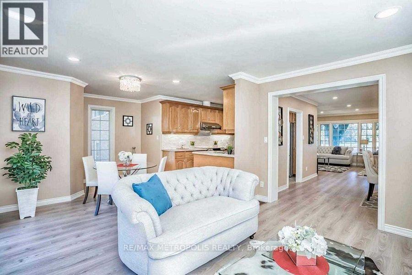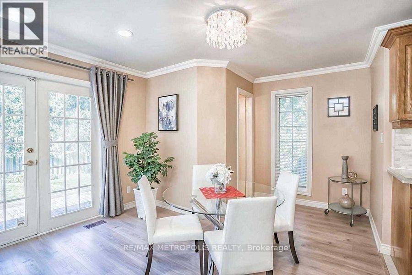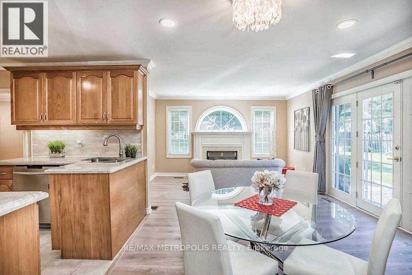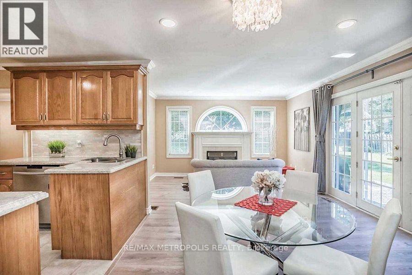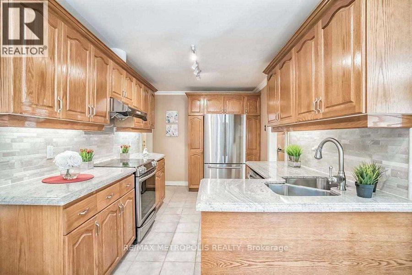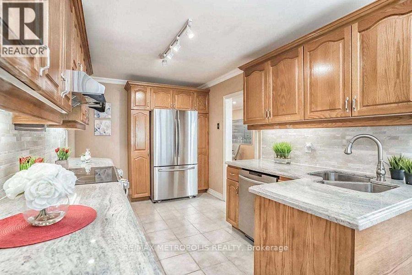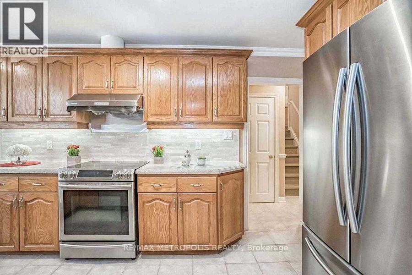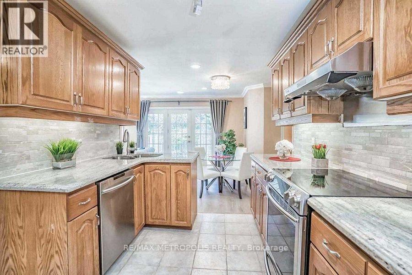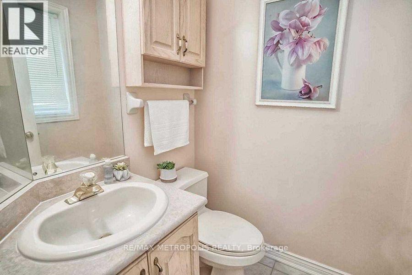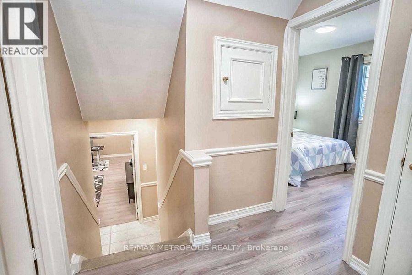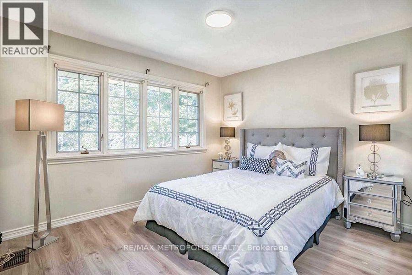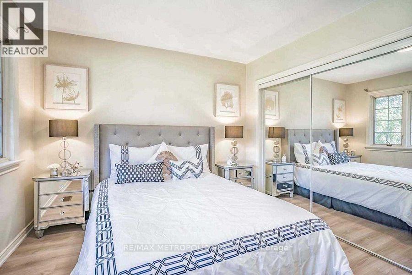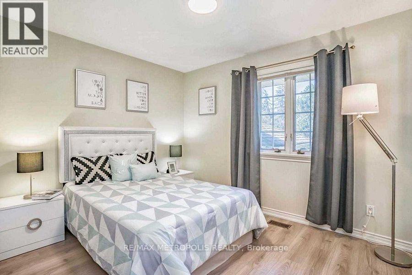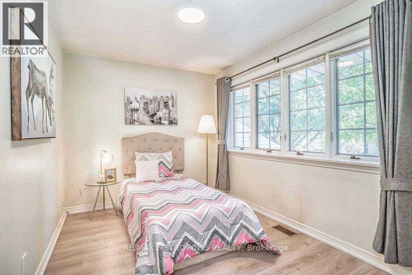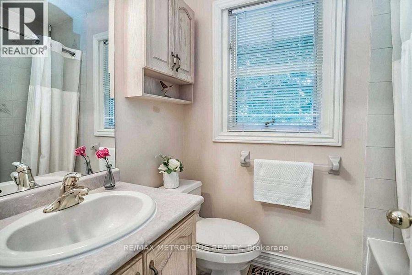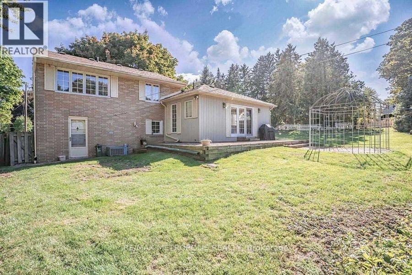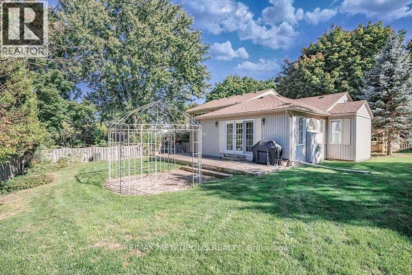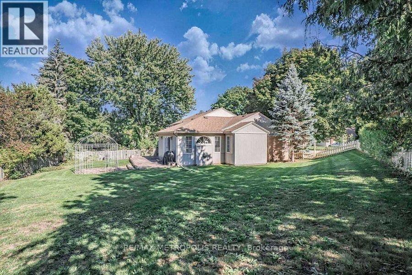14 Strathroy Crescent Markham, Ontario L3P 2E6
3 Bedroom
2 Bathroom
1500 - 2000 sqft
Fireplace
Central Air Conditioning
Forced Air
$3,600 Monthly
Stunning!! *A Rare Find 3 Bdrm & 2 Bath Fully Upgraded Home W/Walkout To A Beautiful Backyard Oasis.*This Sensational Home Sits On A Huge Pie-Shaped Lot *Bright & Spacious *Tons Of Natural Sunlights *Pot Lights & Crown Moulding Thru-Out Main Flr *Large Updated Kitchen W/Granite Counters *New Wide-Plank Laminates Flr Thru-Out *6 Car Driveway W/No Sidewalk * Close To Main St., Hwy 7, Go Station/Train, Secondary, Elementary & French Immersion Schools! (id:60365)
Property Details
| MLS® Number | N12481002 |
| Property Type | Single Family |
| Community Name | Markham Village |
| ParkingSpaceTotal | 7 |
Building
| BathroomTotal | 2 |
| BedroomsAboveGround | 3 |
| BedroomsTotal | 3 |
| Appliances | Dishwasher, Dryer, Stove, Washer, Window Coverings, Refrigerator |
| BasementDevelopment | Finished |
| BasementType | Crawl Space (finished) |
| ConstructionStyleAttachment | Detached |
| ConstructionStyleSplitLevel | Sidesplit |
| CoolingType | Central Air Conditioning |
| ExteriorFinish | Brick |
| FireplacePresent | Yes |
| FlooringType | Laminate, Porcelain Tile |
| FoundationType | Concrete |
| HalfBathTotal | 1 |
| HeatingFuel | Natural Gas |
| HeatingType | Forced Air |
| SizeInterior | 1500 - 2000 Sqft |
| Type | House |
| UtilityWater | Municipal Water |
Parking
| Attached Garage | |
| Garage |
Land
| Acreage | No |
| Sewer | Sanitary Sewer |
Rooms
| Level | Type | Length | Width | Dimensions |
|---|---|---|---|---|
| Basement | Other | Measurements not available | ||
| Upper Level | Primary Bedroom | 3.84 m | 3.56 m | 3.84 m x 3.56 m |
| Upper Level | Bedroom 2 | 3.39 m | 2.82 m | 3.39 m x 2.82 m |
| Upper Level | Bedroom 3 | 3.57 m | 2.61 m | 3.57 m x 2.61 m |
| Ground Level | Dining Room | 4.41 m | 2.85 m | 4.41 m x 2.85 m |
| Ground Level | Kitchen | 4.12 m | 2.64 m | 4.12 m x 2.64 m |
| Ground Level | Family Room | 6.87 m | 4.09 m | 6.87 m x 4.09 m |
Christalyn Arulnangai Sangary
Salesperson
RE/MAX Metropolis Realty
8321 Kennedy Rd #21-22
Markham, Ontario L3R 5N4
8321 Kennedy Rd #21-22
Markham, Ontario L3R 5N4

