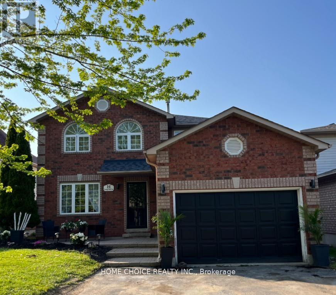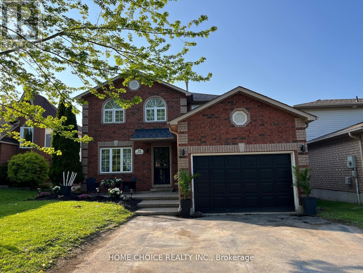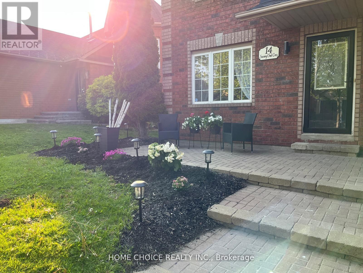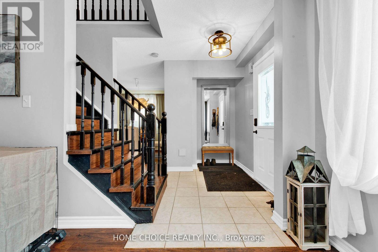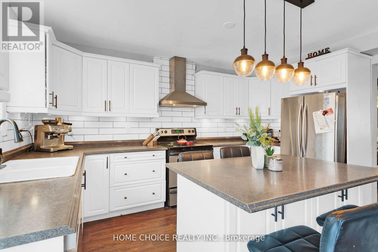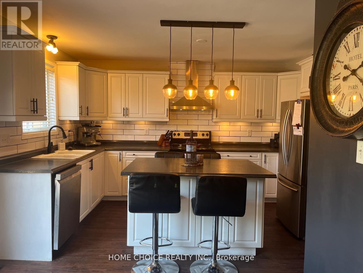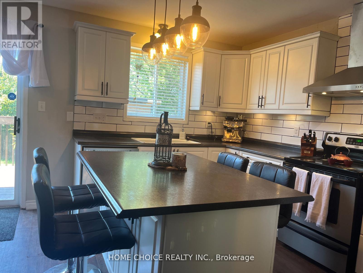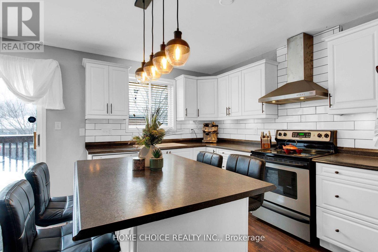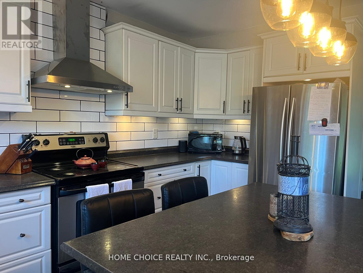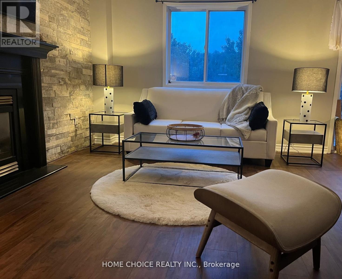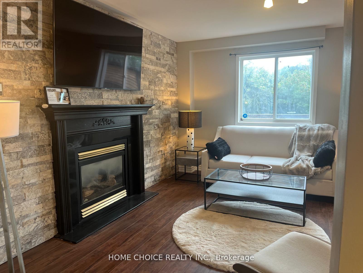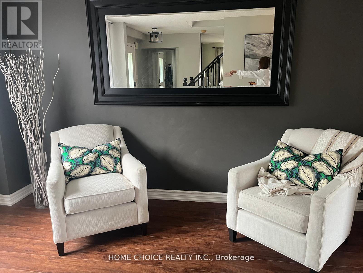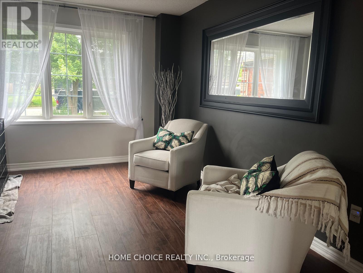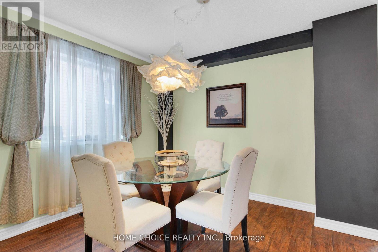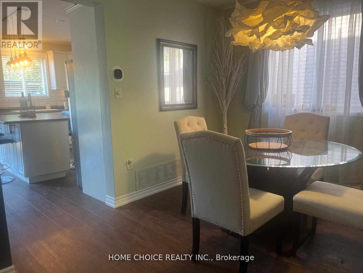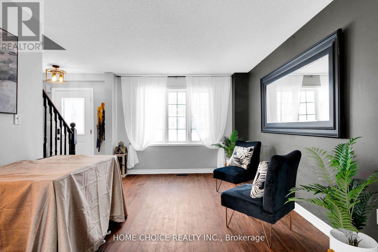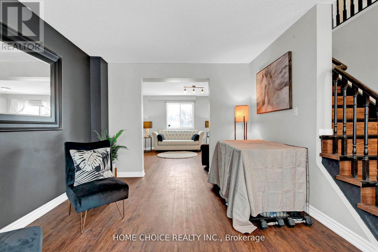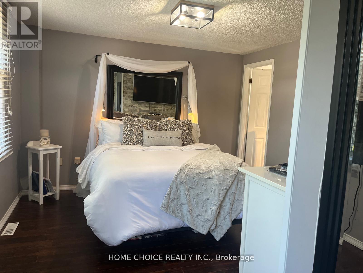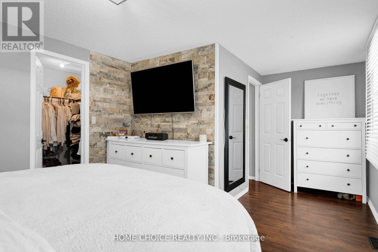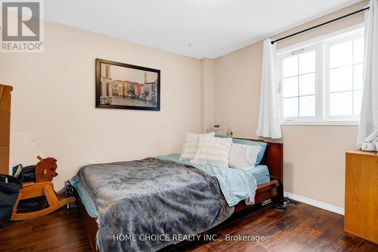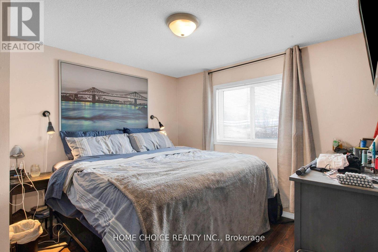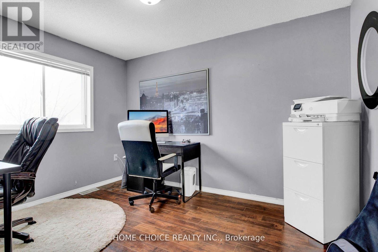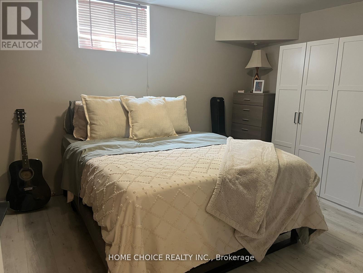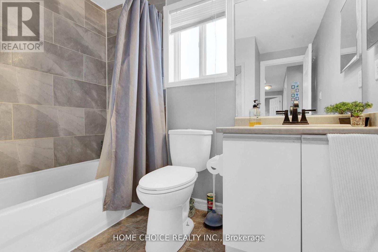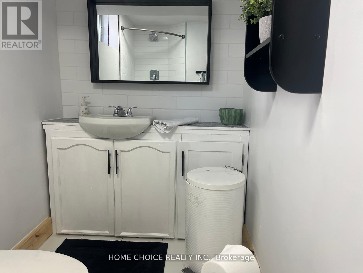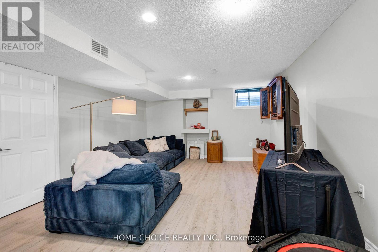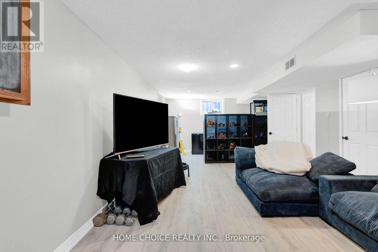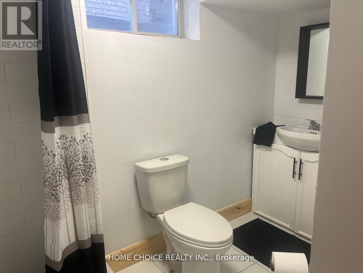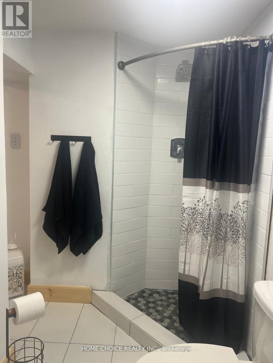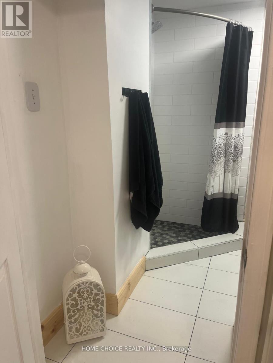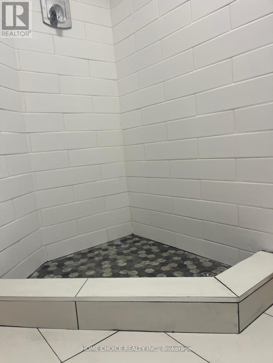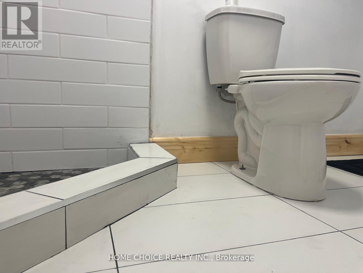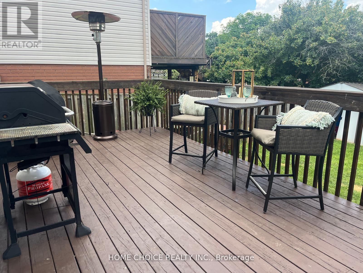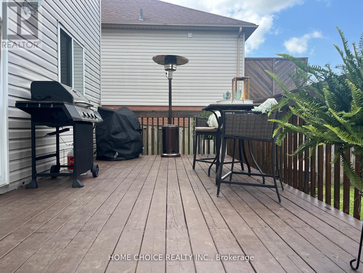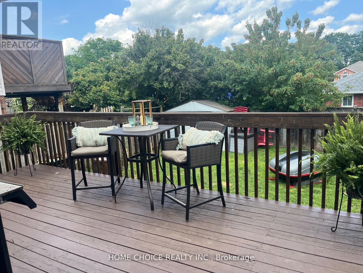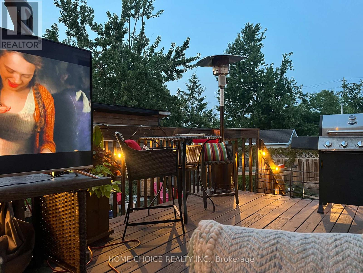14 Snowy Owl Crescent Barrie, Ontario L4M 6P4
$855,000
This is the versatile property your buyers have been searching for. Located in a prime Barrie crescent, this home combines an unbeatable location with significant income potential. It is a must-see. Key features that will impress your clients. Spacious & Functional Layout. Featuring 4+1 bedrooms, 3 separate living areas, and the convenience of an upper-level laundry room. In-Law or Income Suite. The finished basement, complete with its own bathroom, is perfectly suited for extended family or as a rental unit to offset mortgage costs. Prime Location: An easy walk to Georgian College, the hospital, schools, parks, and all major shopping amenities. Dream Workspace: A double-car garage with a fully functional workshop, plus a large backyard shed that could become a studio or tiny home. Private Outdoor Space: A large deck opens to a fully fenced yard, creating a perfect space for relaxation and entertaining. This home offers incredible value and flexibility. It is easy to view and ready to impress. Book your showing today before this opportunity is gone. (id:60365)
Property Details
| MLS® Number | S12349001 |
| Property Type | Single Family |
| Community Name | Little Lake |
| AmenitiesNearBy | Public Transit, Schools, Hospital, Park, Place Of Worship |
| CommunityFeatures | Community Centre |
| EquipmentType | Water Heater |
| Features | Lighting, Guest Suite |
| ParkingSpaceTotal | 5 |
| RentalEquipmentType | Water Heater |
| Structure | Deck |
Building
| BathroomTotal | 4 |
| BedroomsAboveGround | 4 |
| BedroomsBelowGround | 1 |
| BedroomsTotal | 5 |
| Appliances | Oven - Built-in, Water Heater, Dishwasher, Dryer, Oven, Washer, Window Coverings, Refrigerator |
| BasementDevelopment | Finished |
| BasementType | N/a (finished), Full |
| ConstructionStyleAttachment | Detached |
| CoolingType | Central Air Conditioning |
| ExteriorFinish | Brick Facing, Vinyl Siding |
| FireProtection | Security System |
| FireplacePresent | Yes |
| FoundationType | Concrete |
| HalfBathTotal | 1 |
| HeatingFuel | Natural Gas |
| HeatingType | Forced Air |
| StoriesTotal | 2 |
| SizeInterior | 1500 - 2000 Sqft |
| Type | House |
| UtilityWater | Municipal Water |
Parking
| Attached Garage | |
| Garage |
Land
| Acreage | No |
| LandAmenities | Public Transit, Schools, Hospital, Park, Place Of Worship |
| Sewer | Sanitary Sewer |
| SizeDepth | 110 Ft ,1 In |
| SizeFrontage | 41 Ft ,1 In |
| SizeIrregular | 41.1 X 110.1 Ft |
| SizeTotalText | 41.1 X 110.1 Ft |
Rooms
| Level | Type | Length | Width | Dimensions |
|---|---|---|---|---|
| Basement | Bathroom | 3.04 m | 1.88 m | 3.04 m x 1.88 m |
| Basement | Bedroom 5 | 3.87 m | 3.2 m | 3.87 m x 3.2 m |
| Basement | Family Room | 5.8 m | 3.96 m | 5.8 m x 3.96 m |
| Main Level | Kitchen | 4.27 m | 3.7 m | 4.27 m x 3.7 m |
| Main Level | Dining Room | 2.5 m | 3.39 m | 2.5 m x 3.39 m |
| Main Level | Family Room | 3.7 m | 4.2 m | 3.7 m x 4.2 m |
| Main Level | Sitting Room | 4.6 m | 3.1 m | 4.6 m x 3.1 m |
| Upper Level | Foyer | 1.92 m | 2.56 m | 1.92 m x 2.56 m |
| Upper Level | Primary Bedroom | 5.02 m | 4.27 m | 5.02 m x 4.27 m |
| Upper Level | Bedroom 2 | 3.36 m | 2.74 m | 3.36 m x 2.74 m |
| Upper Level | Bedroom 3 | 2.07 m | 3.04 m | 2.07 m x 3.04 m |
| Upper Level | Bedroom 4 | 3.7 m | 3.2 m | 3.7 m x 3.2 m |
Utilities
| Cable | Available |
| Electricity | Available |
| Sewer | Available |
https://www.realtor.ca/real-estate/28743110/14-snowy-owl-crescent-barrie-little-lake-little-lake
Maz Talpur
Broker of Record
18 Wynford Dr #307
Toronto, Ontario M3C 3S2

