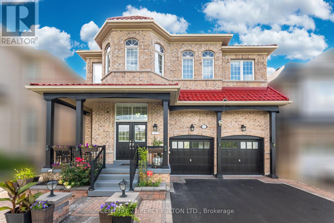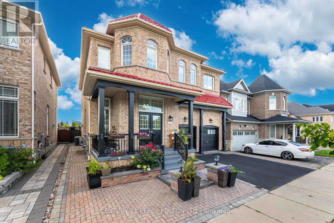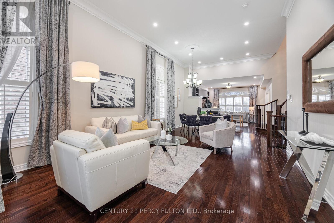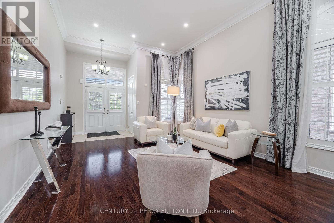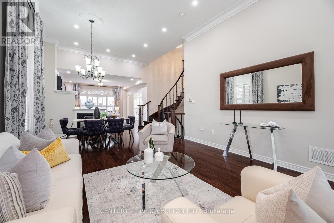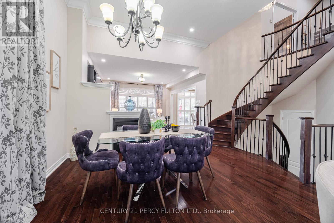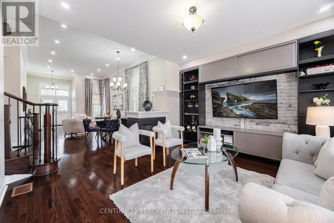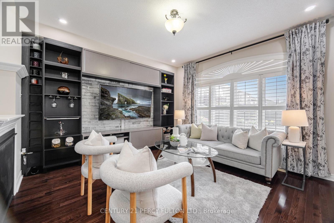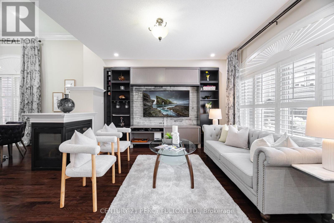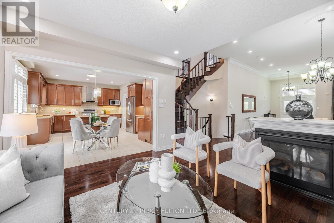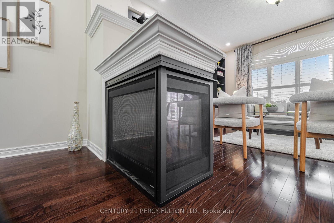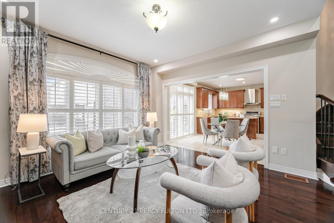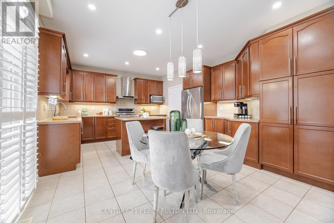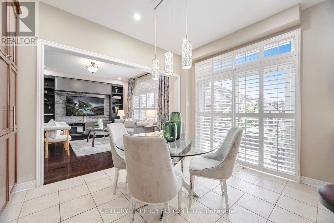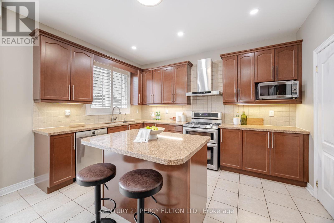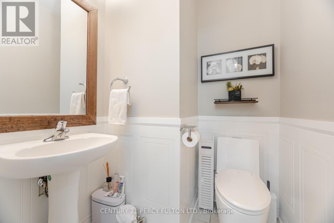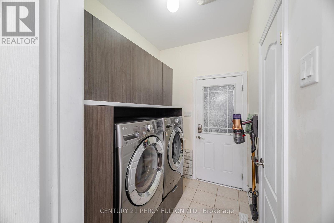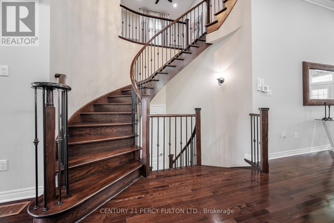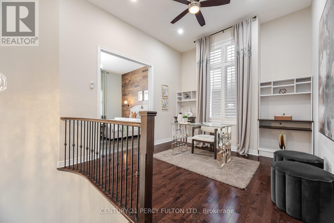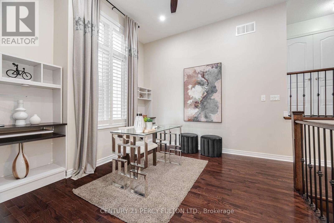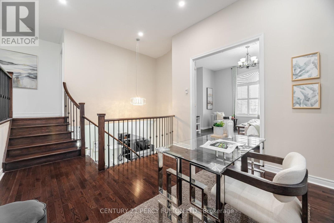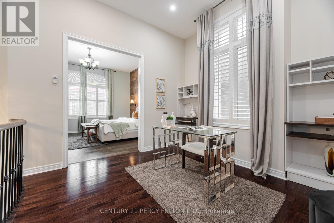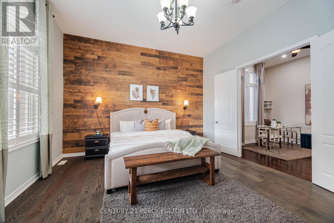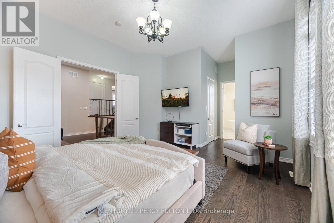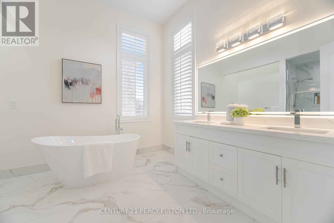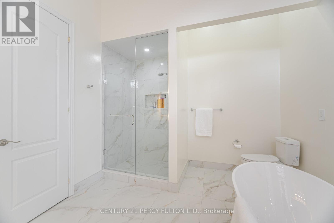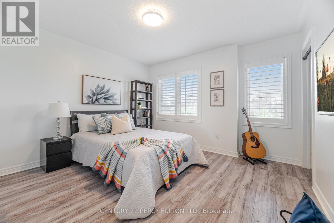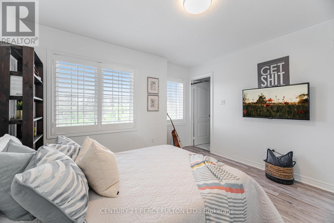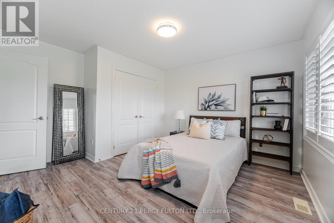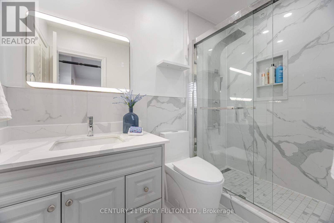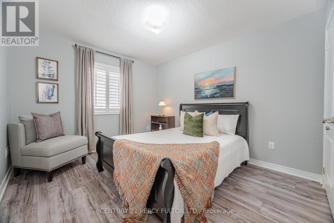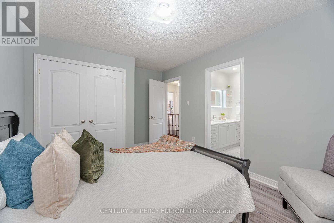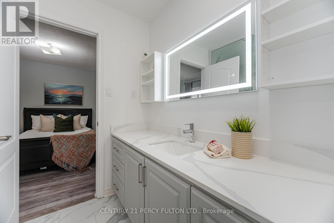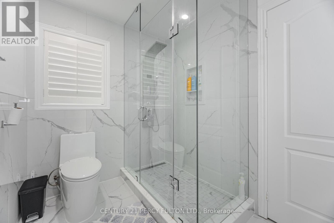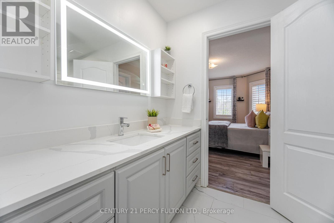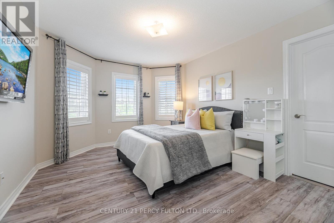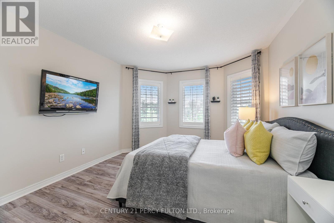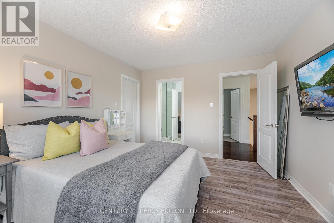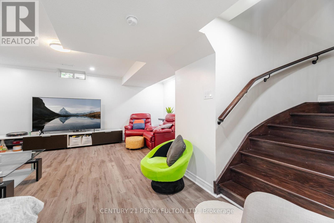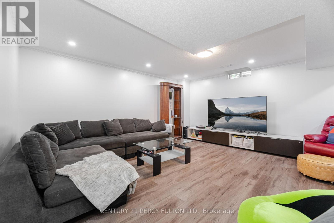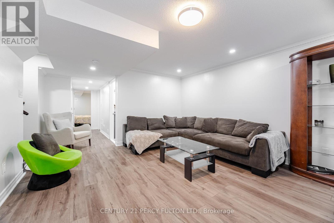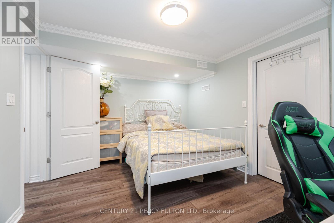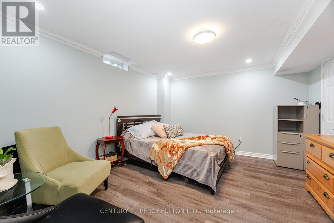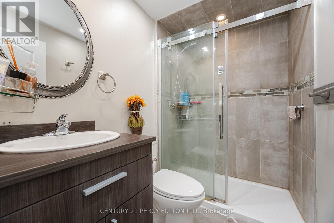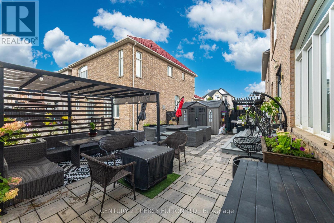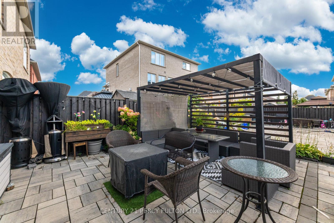14 Snowling Drive Ajax, Ontario L1Z 0M2
$1,249,800
Stunning * 4+2 Bedrooms * 5 Baths * Every Bedroom with a Bathroom * Eng. Hardwood Floors on Main and Second * 12 Ft Ceiling in Living Room, Dining Room, Office and Primary Bedroom * Crown Molding in Living and Dining Room * 2 Sided Fireplace Between Dining Room and Family Room * Finished Basement with Rec Room, 2 Bedrooms and 4 pc bath - Great for an In-Law Suite * Spiral Oak Stairs with Wrought Iron Pickets * Primary Bedroom with New Hardwood Floors and Newly Designed 6 pc. Ensuite and Stand Alone Tub * California Shutters * Main Floor Laundry Room * Metal Roof * Interlock Front and Backyard * No Grass to Cut *Minutes to Audley Recreation Centre, Schools, Hwy 401/407 and 412 (id:60365)
Open House
This property has open houses!
2:00 pm
Ends at:4:00 pm
Property Details
| MLS® Number | E12385174 |
| Property Type | Single Family |
| Community Name | Northeast Ajax |
| EquipmentType | Water Heater |
| ParkingSpaceTotal | 4 |
| RentalEquipmentType | Water Heater |
Building
| BathroomTotal | 4 |
| BedroomsAboveGround | 4 |
| BedroomsBelowGround | 2 |
| BedroomsTotal | 6 |
| Appliances | Garage Door Opener Remote(s), Central Vacuum, Dishwasher, Dryer, Garage Door Opener, Stove, Washer, Refrigerator |
| BasementDevelopment | Finished |
| BasementType | N/a (finished) |
| ConstructionStyleAttachment | Detached |
| CoolingType | Central Air Conditioning |
| ExteriorFinish | Brick |
| FireplacePresent | Yes |
| FlooringType | Hardwood, Laminate, Ceramic |
| FoundationType | Unknown |
| HalfBathTotal | 1 |
| HeatingFuel | Natural Gas |
| HeatingType | Forced Air |
| StoriesTotal | 2 |
| SizeInterior | 2500 - 3000 Sqft |
| Type | House |
| UtilityWater | Municipal Water |
Parking
| Attached Garage | |
| Garage |
Land
| Acreage | No |
| Sewer | Sanitary Sewer |
| SizeDepth | 86 Ft ,10 In |
| SizeFrontage | 41 Ft |
| SizeIrregular | 41 X 86.9 Ft |
| SizeTotalText | 41 X 86.9 Ft |
Rooms
| Level | Type | Length | Width | Dimensions |
|---|---|---|---|---|
| Second Level | Primary Bedroom | 6.89 m | 4.56 m | 6.89 m x 4.56 m |
| Second Level | Bedroom 2 | 4.25 m | 3.67 m | 4.25 m x 3.67 m |
| Second Level | Bedroom 3 | 3.98 m | 3.41 m | 3.98 m x 3.41 m |
| Second Level | Bedroom 4 | 4.36 m | 3.21 m | 4.36 m x 3.21 m |
| Second Level | Office | 3.51 m | 3.03 m | 3.51 m x 3.03 m |
| Basement | Recreational, Games Room | 5.46 m | 4.89 m | 5.46 m x 4.89 m |
| Basement | Bedroom | 4.31 m | 3.02 m | 4.31 m x 3.02 m |
| Basement | Bedroom | 4.13 m | 3.19 m | 4.13 m x 3.19 m |
| Main Level | Living Room | 4.28 m | 3.81 m | 4.28 m x 3.81 m |
| Main Level | Dining Room | 4.49 m | 3.05 m | 4.49 m x 3.05 m |
| Main Level | Family Room | 4.32 m | 3.31 m | 4.32 m x 3.31 m |
| Main Level | Kitchen | 5.21 m | 4.47 m | 5.21 m x 4.47 m |
| Main Level | Eating Area | 3.13 m | 2.61 m | 3.13 m x 2.61 m |
https://www.realtor.ca/real-estate/28822805/14-snowling-drive-ajax-northeast-ajax-northeast-ajax
Shiv Bansal
Broker
2911 Kennedy Road
Toronto, Ontario M1V 1S8

