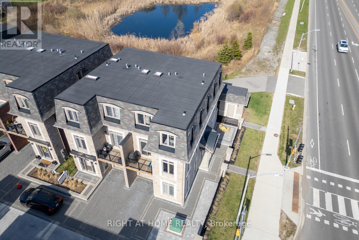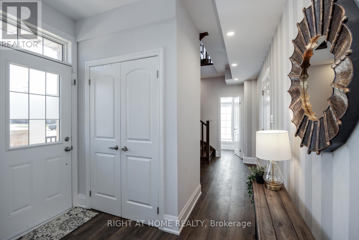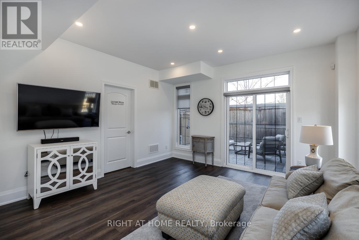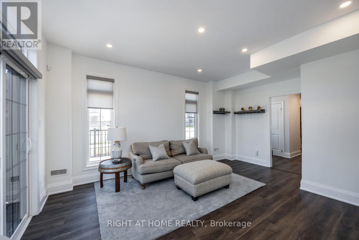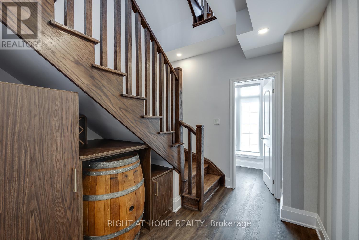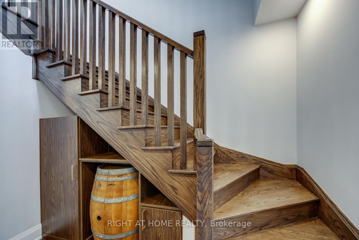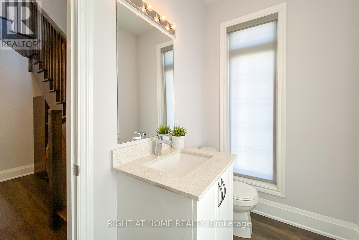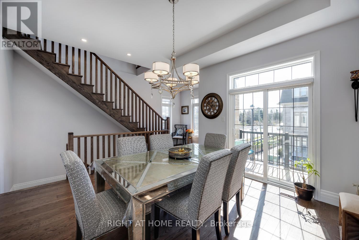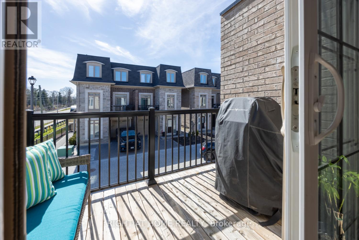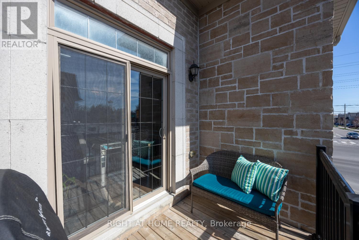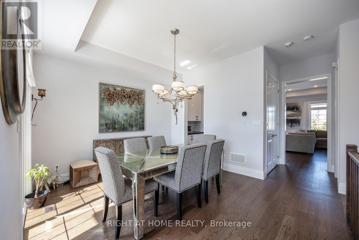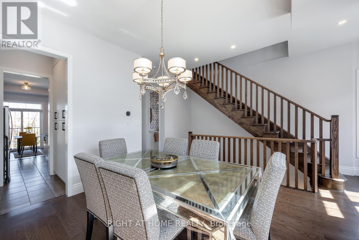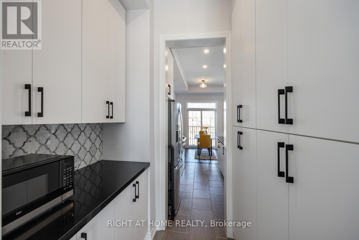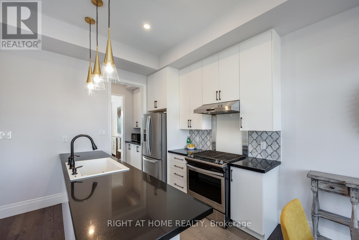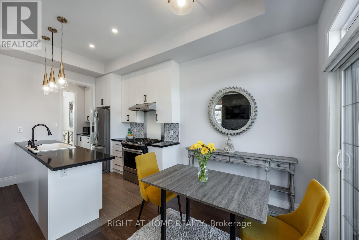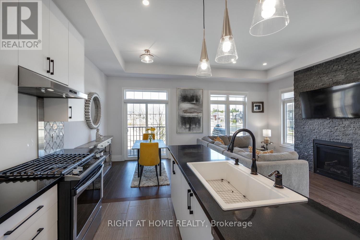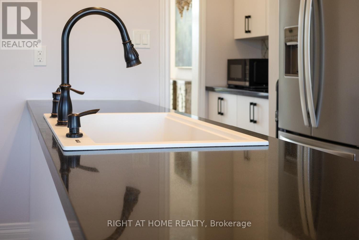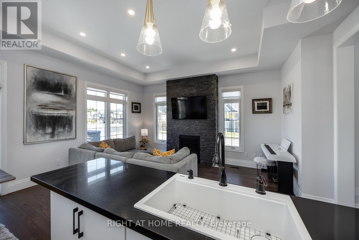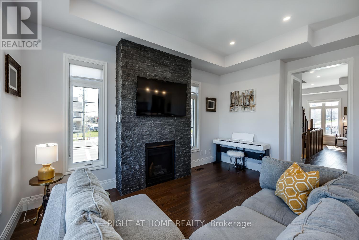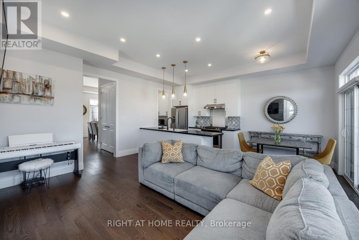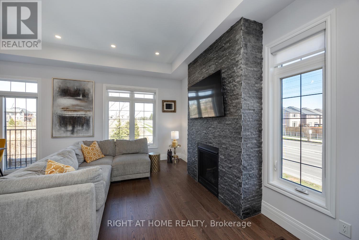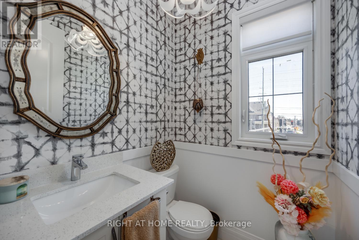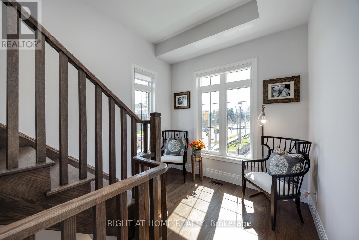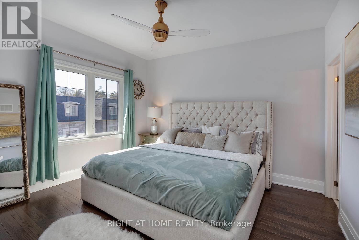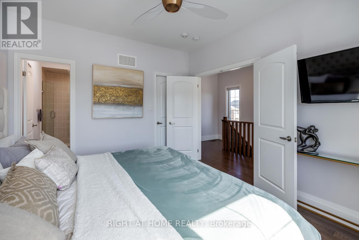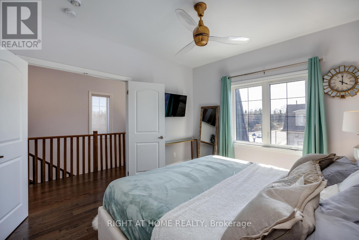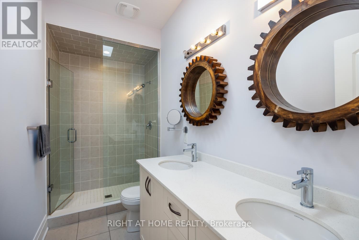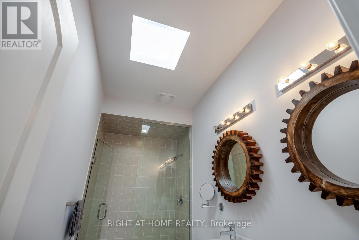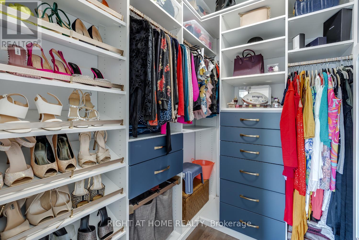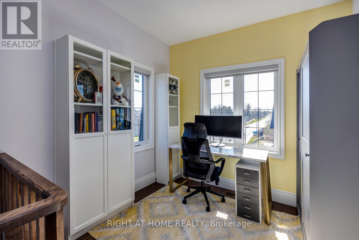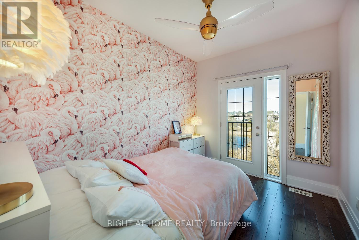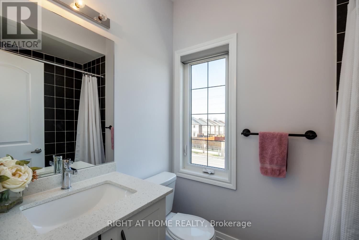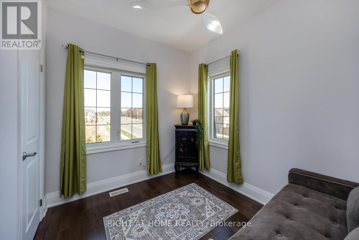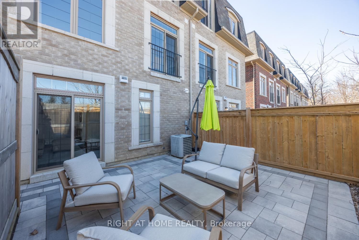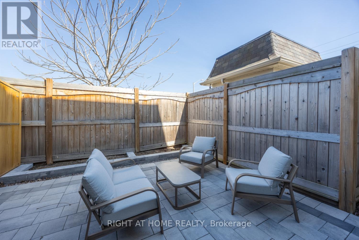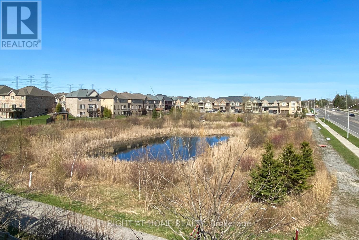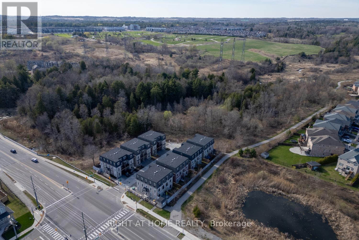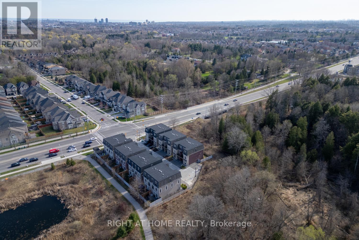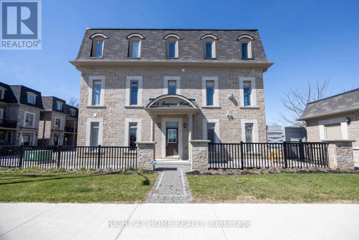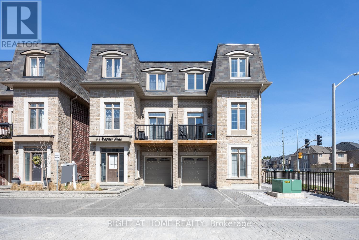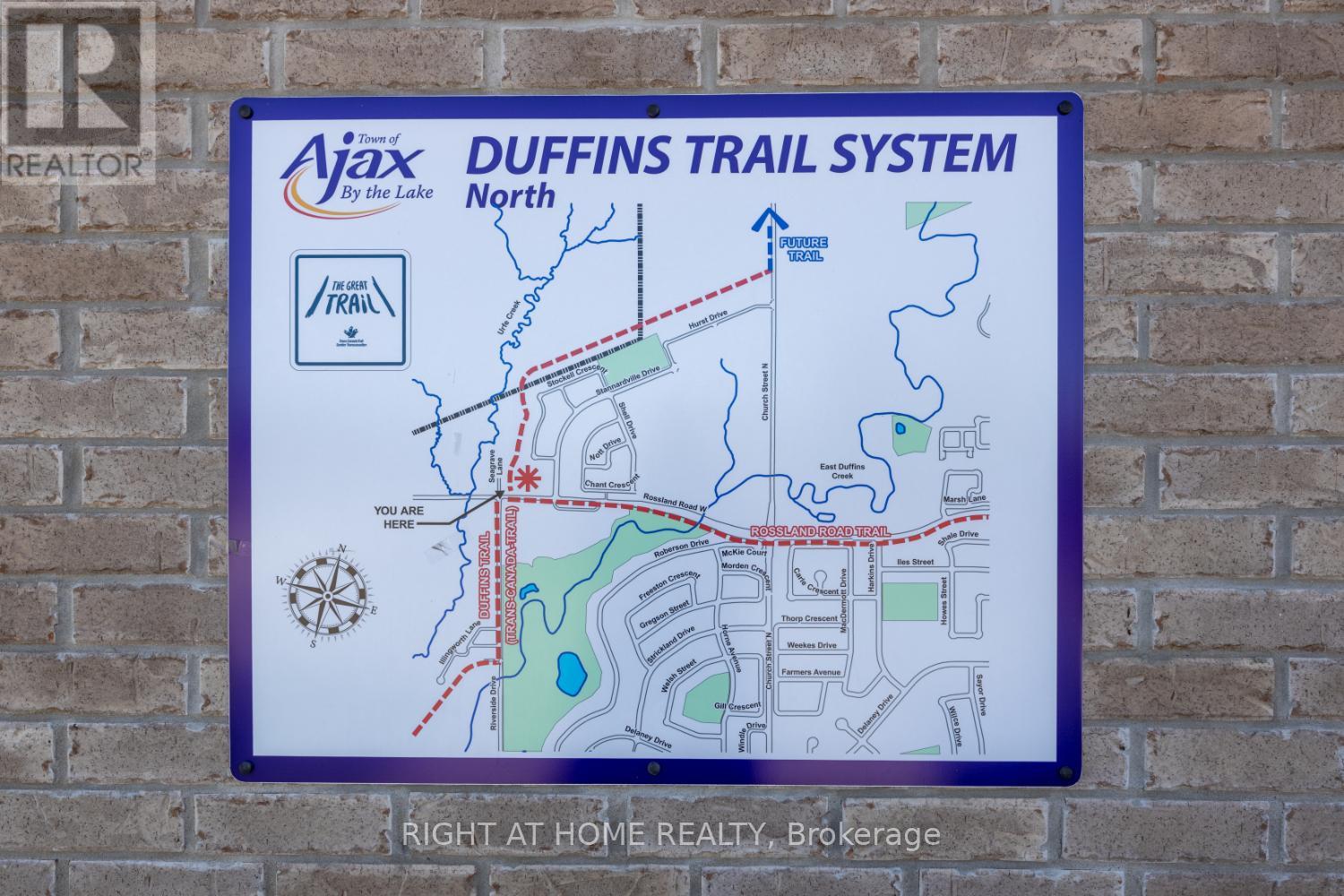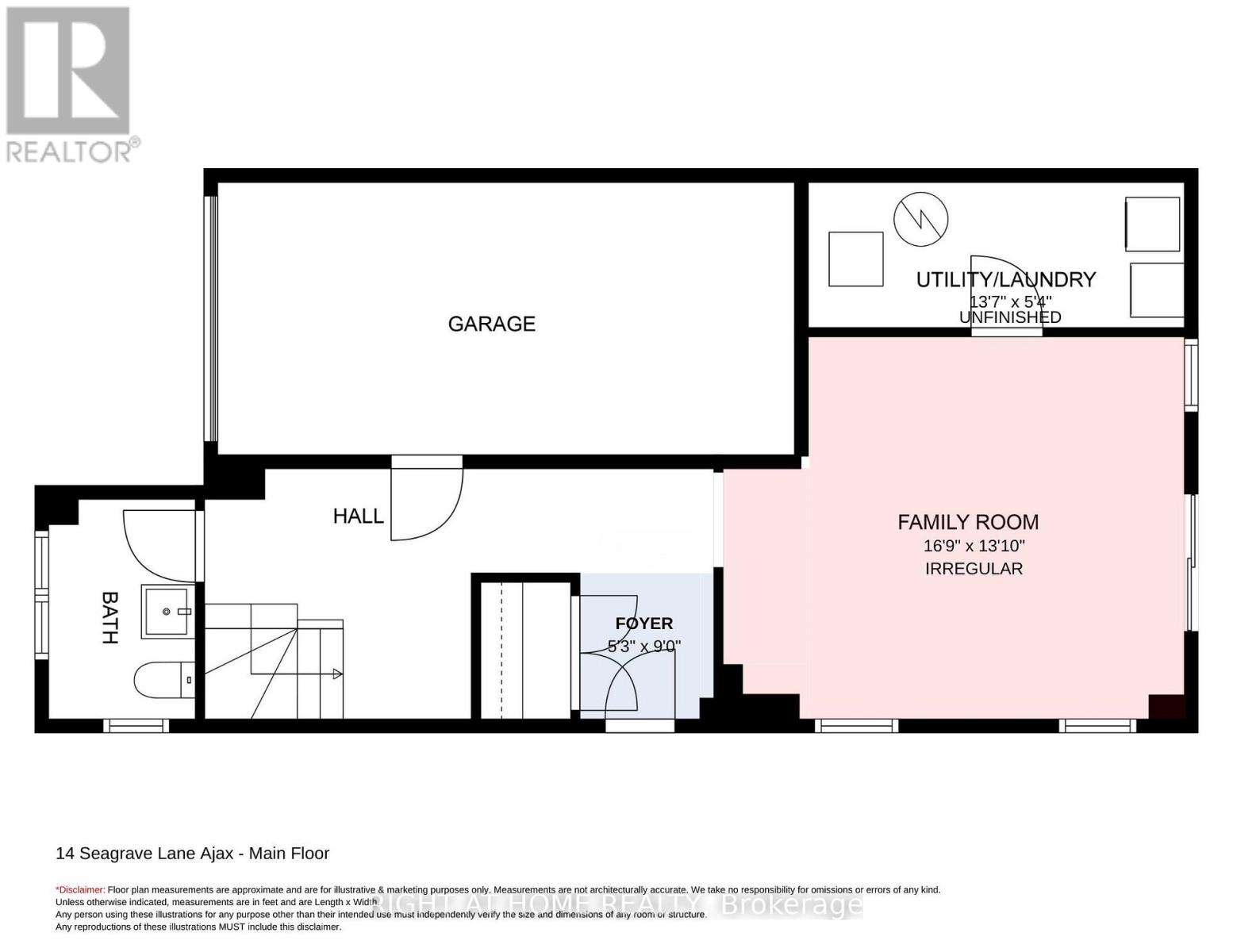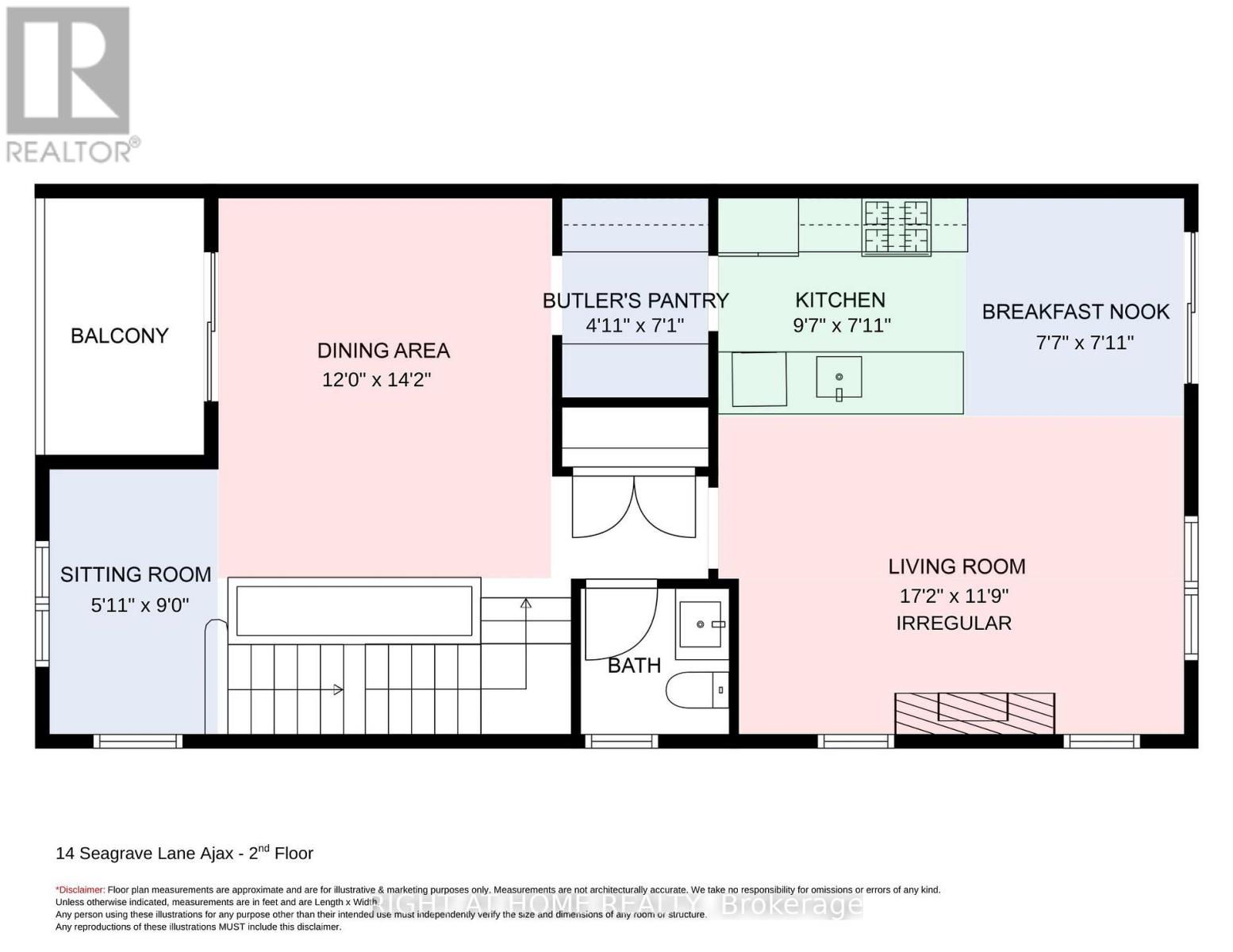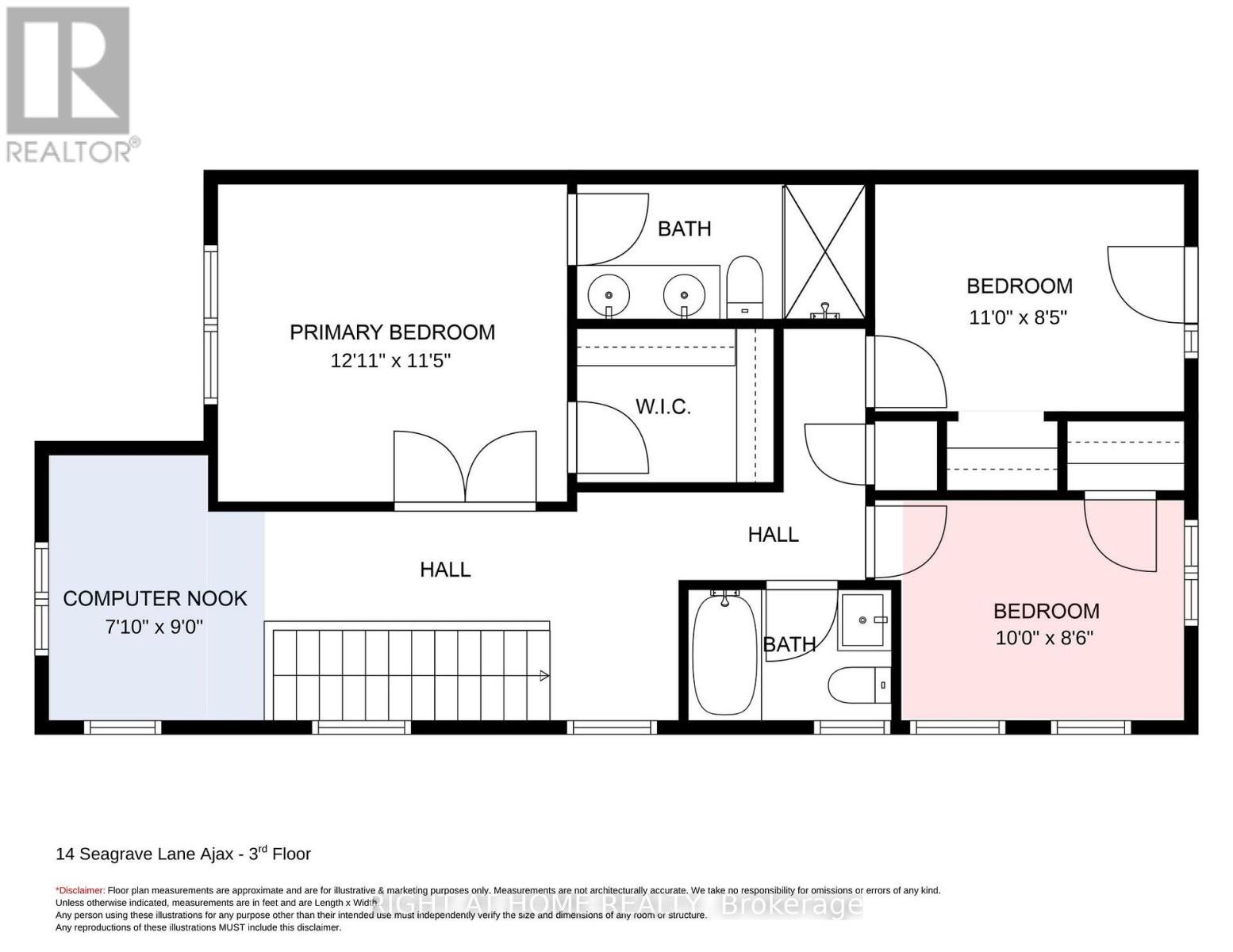14 Seagrave Lane Ajax, Ontario L1T 0P2
$849,000
Welcome to 14 Seagrave Lane, a bright, corner semi-detached home offering 2,315 sq.ft. of stylish and functional living space. Exquisitely decorated and thoughtfully upgraded, this residence features 3 spacious bedrooms, a versatile den, 4 bathrooms, and a dedicated home office nook, all with sweeping panoramic views of the ravine and pond. Inside, you'll find hardwood flooring, quartz countertops, extended upper kitchen cabinets with pantry, and tall upgraded doors throughout. The 10-ft ceilings and 7" upgraded trim add a sense of scale and elegance, while the gas fireplace with a stunning stone accent wall creates warmth and sophistication. Designed for both comfort and convenience, the home includes pot lights throughout and a walkout to a beautifully landscaped yard featuring a new interlocking stone patio (2024). Smart storage abounds, with a custom coat and shoe organization area, craft cupboard with adjustable shelving, and custom closets in every bedroom. Additional highlights include a built-in wine rack with barrel display and modern ceiling fans. Perfectly situated in a prime location, just minutes from top-rated schools, parks, shopping, amenities, and with quick access to Highways 401, 407, and 412. Visitor parking is conveniently available for guests. (id:60365)
Open House
This property has open houses!
2:00 pm
Ends at:4:00 pm
Property Details
| MLS® Number | E12542458 |
| Property Type | Single Family |
| Community Name | Northwest Ajax |
| AmenitiesNearBy | Hospital, Public Transit, Place Of Worship |
| EquipmentType | Water Heater |
| Features | Cul-de-sac, Wooded Area, Carpet Free |
| ParkingSpaceTotal | 2 |
| RentalEquipmentType | Water Heater |
Building
| BathroomTotal | 4 |
| BedroomsAboveGround | 3 |
| BedroomsBelowGround | 1 |
| BedroomsTotal | 4 |
| Amenities | Fireplace(s) |
| Appliances | Blinds, Dishwasher, Dryer, Microwave, Stove, Washer, Window Coverings, Refrigerator |
| BasementType | None |
| ConstructionStyleAttachment | Semi-detached |
| CoolingType | Central Air Conditioning |
| ExteriorFinish | Brick, Stone |
| FireplacePresent | Yes |
| FireplaceTotal | 1 |
| FlooringType | Hardwood |
| FoundationType | Concrete |
| HalfBathTotal | 2 |
| HeatingFuel | Natural Gas |
| HeatingType | Forced Air |
| StoriesTotal | 3 |
| SizeInterior | 2000 - 2500 Sqft |
| Type | House |
| UtilityWater | Municipal Water |
Parking
| Garage |
Land
| Acreage | No |
| FenceType | Fenced Yard |
| LandAmenities | Hospital, Public Transit, Place Of Worship |
| Sewer | Sanitary Sewer |
| SizeDepth | 77 Ft ,3 In |
| SizeFrontage | 27 Ft ,6 In |
| SizeIrregular | 27.5 X 77.3 Ft |
| SizeTotalText | 27.5 X 77.3 Ft |
Rooms
| Level | Type | Length | Width | Dimensions |
|---|---|---|---|---|
| Second Level | Great Room | 5.26 m | 3.6 m | 5.26 m x 3.6 m |
| Second Level | Kitchen | 2.92 m | 2.42 m | 2.92 m x 2.42 m |
| Second Level | Dining Room | 3.67 m | 4.33 m | 3.67 m x 4.33 m |
| Third Level | Primary Bedroom | 4 m | 3.5 m | 4 m x 3.5 m |
| Third Level | Bedroom 2 | 3.05 m | 2.59 m | 3.05 m x 2.59 m |
| Third Level | Bedroom 3 | 3.36 m | 2.59 m | 3.36 m x 2.59 m |
| Third Level | Office | 2.4 m | 2.75 m | 2.4 m x 2.75 m |
| Ground Level | Family Room | 5.11 m | 4.22 m | 5.11 m x 4.22 m |
https://www.realtor.ca/real-estate/29100941/14-seagrave-lane-ajax-northwest-ajax-northwest-ajax
Cynthia Demczak
Salesperson
1396 Don Mills Rd Unit B-121
Toronto, Ontario M3B 0A7
Paul Damon Demczak
Salesperson
1396 Don Mills Rd Unit B-121
Toronto, Ontario M3B 0A7

